Kitchen with Metal Splashback and multiple Islands Design Ideas
Refine by:
Budget
Sort by:Popular Today
81 - 100 of 402 photos
Item 1 of 3
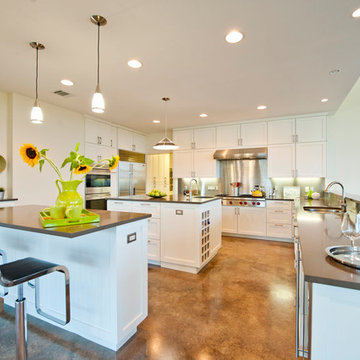
Blue Horse Building + Design // Architect Loop Design
This is an example of a large contemporary u-shaped kitchen pantry in Austin with an undermount sink, recessed-panel cabinets, white cabinets, quartz benchtops, metallic splashback, metal splashback, stainless steel appliances, concrete floors and multiple islands.
This is an example of a large contemporary u-shaped kitchen pantry in Austin with an undermount sink, recessed-panel cabinets, white cabinets, quartz benchtops, metallic splashback, metal splashback, stainless steel appliances, concrete floors and multiple islands.
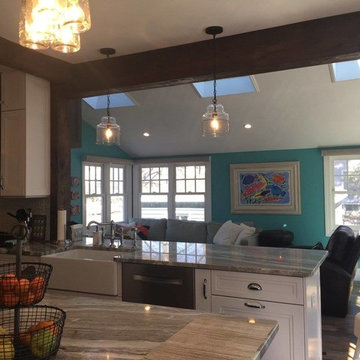
Design ideas for a mid-sized country u-shaped eat-in kitchen in Boston with a farmhouse sink, shaker cabinets, white cabinets, quartzite benchtops, metallic splashback, metal splashback, stainless steel appliances, ceramic floors and multiple islands.
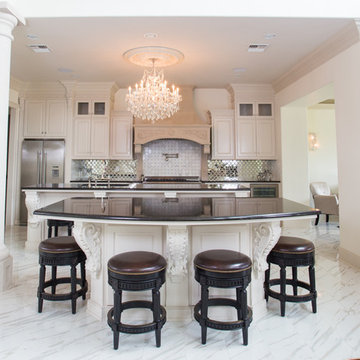
Stephen Byrne
Photo of a large traditional galley eat-in kitchen in New Orleans with a double-bowl sink, raised-panel cabinets, white cabinets, granite benchtops, metal splashback, stainless steel appliances, ceramic floors and multiple islands.
Photo of a large traditional galley eat-in kitchen in New Orleans with a double-bowl sink, raised-panel cabinets, white cabinets, granite benchtops, metal splashback, stainless steel appliances, ceramic floors and multiple islands.
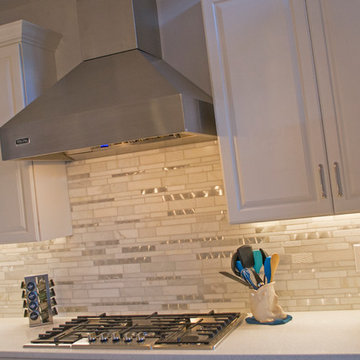
Inspiration for a mid-sized traditional u-shaped eat-in kitchen in Other with an undermount sink, shaker cabinets, white cabinets, multi-coloured splashback, metal splashback, stainless steel appliances, medium hardwood floors, multiple islands and quartzite benchtops.
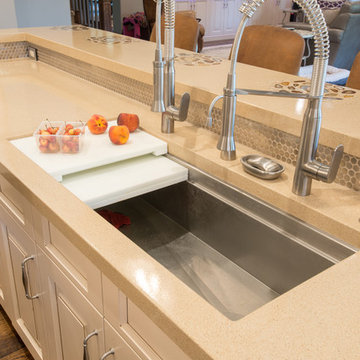
A large, two-person Galley sink is installed in the center of the outermost island. This sink, fitted with perfectly sized cutting boards and a massive undermount bowl, is ideal for any chef, foodie, or entertainer.
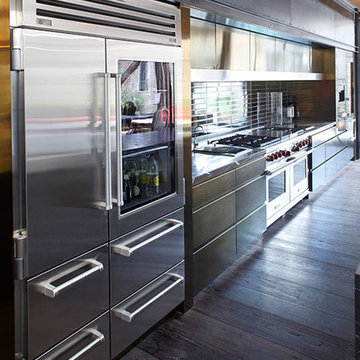
Our client wanted a unique, modern space that would pay tribute to the industrial history of the original factory building, yet remain an inviting space for entertaining, socialising and cooking.
This project focused on designing an aesthetically pleasing, functional kitchen that complemented the industrial style of the building. The kitchen space needed to be impressive in its own right, without taking away from the main features of the open-plan living area.
Every facet of the kitchen, from the smallest tile to the largest appliance was carefully considered. A combination of creative design and flawless joinery made it possible to use diverse materials such as stainless steel, reclaimed timbers, marble and reflective surfaces alongside integrated state-of-the-art appliances created an urbane, inner-city space suitable for large-scale entertaining or relaxing.
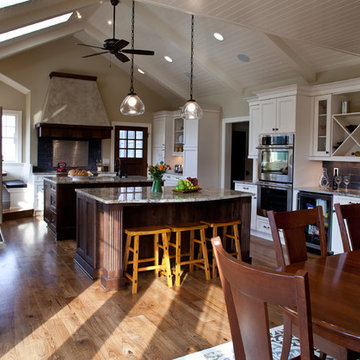
An open design with a bead board ceiling offers a Cape Cod look. Two islands were added instead of one large island.
This is an example of a large traditional u-shaped eat-in kitchen in Milwaukee with an undermount sink, shaker cabinets, white cabinets, granite benchtops, metallic splashback, metal splashback, stainless steel appliances, medium hardwood floors, multiple islands and brown floor.
This is an example of a large traditional u-shaped eat-in kitchen in Milwaukee with an undermount sink, shaker cabinets, white cabinets, granite benchtops, metallic splashback, metal splashback, stainless steel appliances, medium hardwood floors, multiple islands and brown floor.
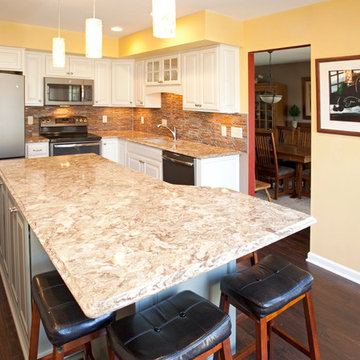
Design ideas for a mid-sized transitional l-shaped eat-in kitchen in Minneapolis with an undermount sink, raised-panel cabinets, white cabinets, quartz benchtops, multi-coloured splashback, metal splashback, stainless steel appliances, medium hardwood floors and multiple islands.
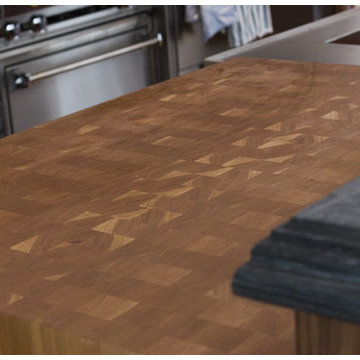
Photo of an expansive transitional u-shaped kitchen in New York with beaded inset cabinets, white cabinets, multiple islands, a single-bowl sink, wood benchtops, metallic splashback, metal splashback, stainless steel appliances and medium hardwood floors.
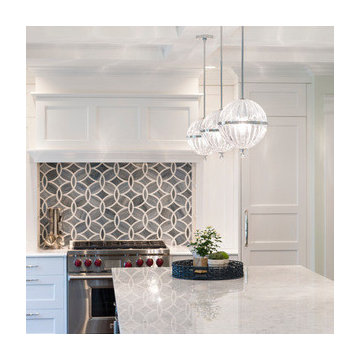
Design ideas for a small modern u-shaped separate kitchen in Minneapolis with a drop-in sink, open cabinets, white cabinets, terrazzo benchtops, metallic splashback, metal splashback, black appliances, porcelain floors and multiple islands.
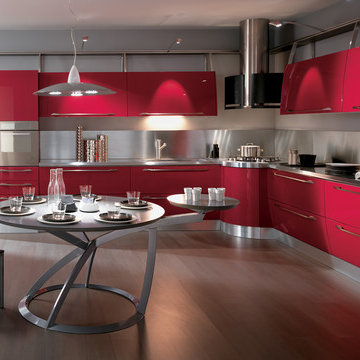
Flux
design by Giugiaro Design
A seductive kitchen with state-of-the-art technology and sophisticated lines
Scavolini offers an exclusively styled kitchen bearing the name of Giugiaro Design.
A unique, innovative model, the Flux kitchen features perfect combinations of straight and curved lines, unusual materials and fascinating layouts; apparently futuristic creative concepts that never forget the functional needs of everyday use.
Its "must"? The strategy of concentrating all the most specifi cally "working" functions in a round island, separate from the kitchen itself. An attractive, highly original work-station, with everything it takes to make cooking a pleasure.
- See more at: http://www.scavolini.us/Kitchens/Flux
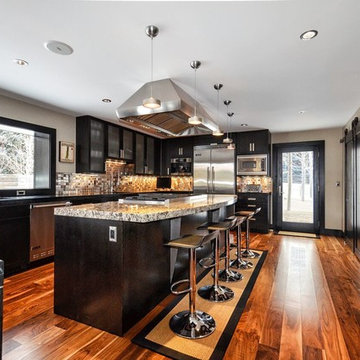
Industrial Modern Kitchen with black cabinets and stainless steel backsplash.
Please check out more of Award Winning Designs by Runa Novak on her website for amazing BEFORE & AFTER photos to see what if possible for your space!
Design by Runa Novak of In Your Space Interior Design: Chicago, Aspen, and Denver
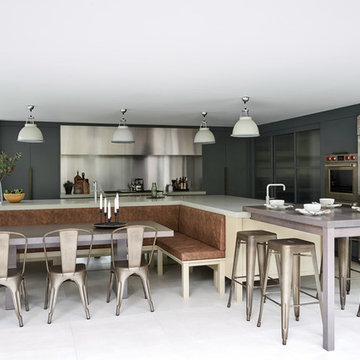
Dining in...
The kitchen living space needs to be multifunctional and most homeowners want to install an island if they can - but there is also the consideration of enough sociable dining space. It’s becoming increasingly popular to combine these two 'must-haves' by integrating a comfy dining booth to a central island unit. This needs careful, design and planning, of course, but such complex installations come naturally to Mowlem & Co.
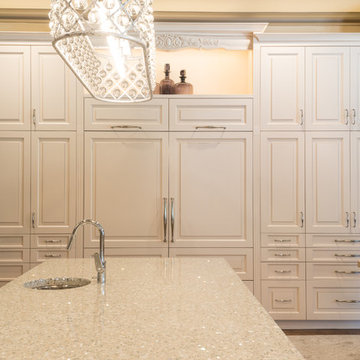
The center island also has a custom, concrete countertop, which was embedded with a variety of glass, stones, and other materials while the concrete was still wet. The end result is like nothing we've ever seen before - a stunning, eye-catching countertop that catches every incoming ray of light in the perfect way.
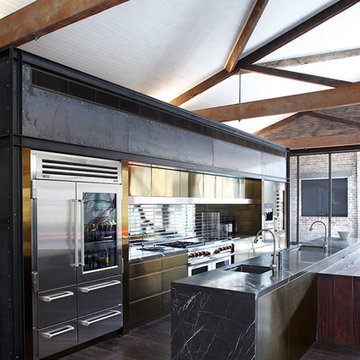
Our client wanted a unique, modern space that would pay tribute to the industrial history of the original factory building, yet remain an inviting space for entertaining, socialising and cooking.
This project focused on designing an aesthetically pleasing, functional kitchen that complemented the industrial style of the building. The kitchen space needed to be impressive in its own right, without taking away from the main features of the open-plan living area.
Every facet of the kitchen, from the smallest tile to the largest appliance was carefully considered. A combination of creative design and flawless joinery made it possible to use diverse materials such as stainless steel, reclaimed timbers, marble and reflective surfaces alongside integrated state-of-the-art appliances created an urbane, inner-city space suitable for large-scale entertaining or relaxing.
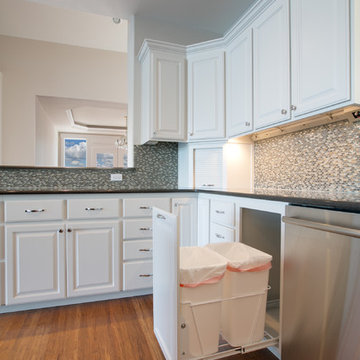
Trash & Recycle pulllout, bamboo floors, white painted cabinets, Cambria quartz counters and mosaic glass backsplash.
Design ideas for a large beach style eat-in kitchen in Seattle with an undermount sink, raised-panel cabinets, white cabinets, quartz benchtops, metallic splashback, metal splashback, stainless steel appliances, bamboo floors and multiple islands.
Design ideas for a large beach style eat-in kitchen in Seattle with an undermount sink, raised-panel cabinets, white cabinets, quartz benchtops, metallic splashback, metal splashback, stainless steel appliances, bamboo floors and multiple islands.
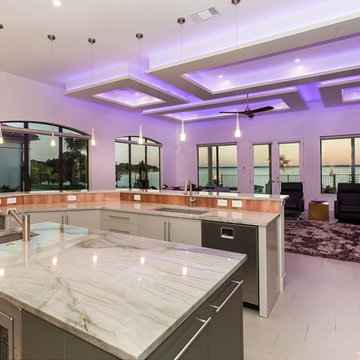
This is an example of a mid-sized contemporary u-shaped open plan kitchen in Dallas with an undermount sink, flat-panel cabinets, white cabinets, marble benchtops, metallic splashback, metal splashback, stainless steel appliances, marble floors and multiple islands.
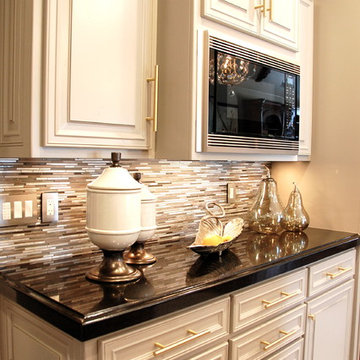
Inspiration for a mid-sized transitional single-wall eat-in kitchen in Other with raised-panel cabinets, grey cabinets, granite benchtops, metallic splashback, metal splashback, stainless steel appliances, multiple islands, porcelain floors and beige floor.
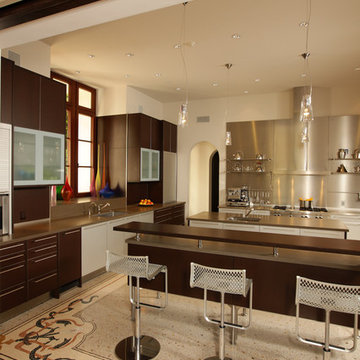
Large mediterranean l-shaped eat-in kitchen in Los Angeles with a drop-in sink, flat-panel cabinets, dark wood cabinets, marble benchtops, metallic splashback, metal splashback, stainless steel appliances, marble floors and multiple islands.
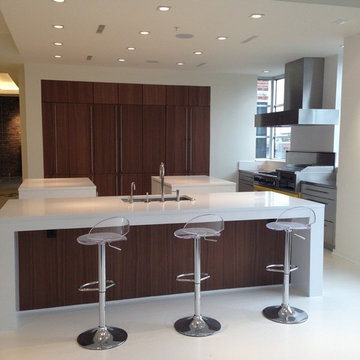
Photo of a large contemporary l-shaped open plan kitchen in Houston with flat-panel cabinets, dark wood cabinets, quartzite benchtops, stainless steel appliances, multiple islands, white floor, an undermount sink, metallic splashback, metal splashback and limestone floors.
Kitchen with Metal Splashback and multiple Islands Design Ideas
5