Kitchen with Metal Splashback and Porcelain Floors Design Ideas
Refine by:
Budget
Sort by:Popular Today
201 - 220 of 1,208 photos
Item 1 of 3
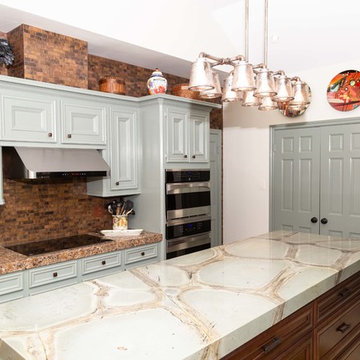
The extensive remodeling done on this project brought as a result a classy and welcoming perfectly U-Shape layout kitchen Pantry. The combination of green and brown colors and the selected textures along with the long rectangular kitchen island perfectly positioned in the center, creates an inviting atmosphere and the sensation of a much bigger space.
During the renovation process, the D9 team focused their efforts on removing the existing kitchen island and replacing the existing kitchen island cabinets with new kraft made cabinets producing a visual contrast to the rest of the kitchen. The beautiful Quartz color river rock countertops used for this projects were fabricated and installed bringing a much relevant accent to the cabinets and matching the brown metal tile backsplash.
The old sink was replaced for a new farmhouse sink, giving the homeowners more space and adding a very particular touch to the rest of the kitchen.
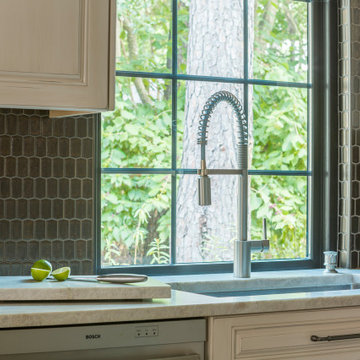
A new window, framed in a mosaic bronze tile, adds the perfect amount of light to the Kitchen. The new industrial faucet is in stainless steel, compliments the taller window – opening the space.
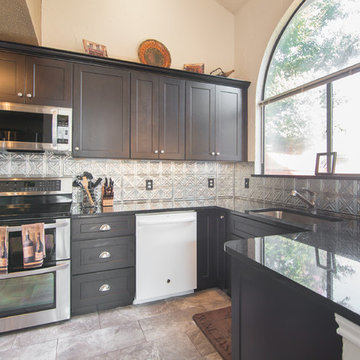
Inspiration for a small eclectic l-shaped eat-in kitchen in Dallas with an undermount sink, shaker cabinets, brown cabinets, granite benchtops, metallic splashback, metal splashback, stainless steel appliances, porcelain floors, a peninsula, beige floor and black benchtop.
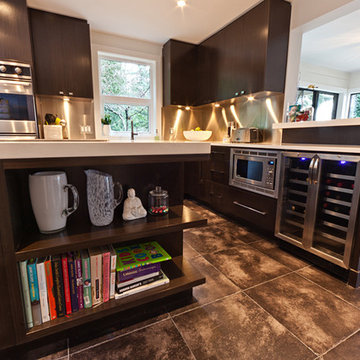
Large contemporary l-shaped separate kitchen in Vancouver with an undermount sink, flat-panel cabinets, dark wood cabinets, quartzite benchtops, metallic splashback, metal splashback, stainless steel appliances, porcelain floors, with island, brown floor and white benchtop.
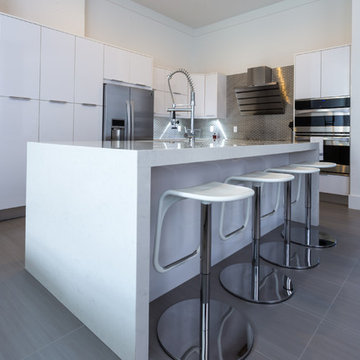
Photo of a large modern l-shaped eat-in kitchen in Miami with a double-bowl sink, flat-panel cabinets, white cabinets, quartz benchtops, metallic splashback, metal splashback, stainless steel appliances, porcelain floors and with island.
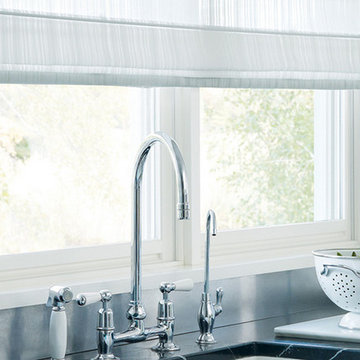
White sheer Hunter Douglas Roman shades are flawless in this modern kitchen.
Design ideas for a large contemporary l-shaped kitchen in New York with a double-bowl sink, flat-panel cabinets, white cabinets, laminate benchtops, metallic splashback, metal splashback, stainless steel appliances, porcelain floors and with island.
Design ideas for a large contemporary l-shaped kitchen in New York with a double-bowl sink, flat-panel cabinets, white cabinets, laminate benchtops, metallic splashback, metal splashback, stainless steel appliances, porcelain floors and with island.
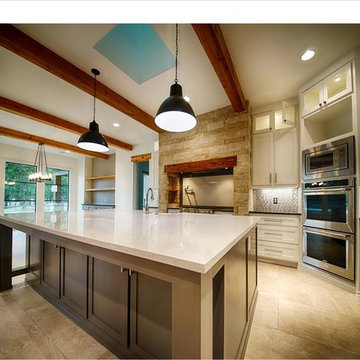
Oversized built-in stone hood with open spice shelves and natural wood mantel.
Design ideas for a transitional l-shaped eat-in kitchen in Dallas with a farmhouse sink, shaker cabinets, white cabinets, quartz benchtops, metallic splashback, metal splashback, stainless steel appliances, porcelain floors, with island and grey floor.
Design ideas for a transitional l-shaped eat-in kitchen in Dallas with a farmhouse sink, shaker cabinets, white cabinets, quartz benchtops, metallic splashback, metal splashback, stainless steel appliances, porcelain floors, with island and grey floor.
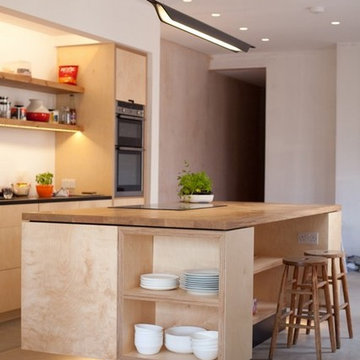
The large central island is the main focal point in the room. Our client wanted strong lines throughout which we achieved by sandwiching two pieces of the birch ply together with a piece of American Black Walnut in the middle. The drawers have ‘tip-on’ runners which are push to open but also close with a soft close eliminating the need for handles. On the island, we made a feature of the solid oak drawers by exposing the dovetail joint on the face. The whole island is held up by a central plinth which cannot be seen from most angles of the room. An LED light strip creates the illusion that the Island is floating.
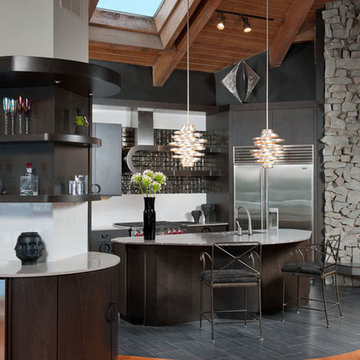
Design ideas for a mid-sized transitional u-shaped open plan kitchen in Other with an undermount sink, flat-panel cabinets, black cabinets, quartz benchtops, metallic splashback, metal splashback, stainless steel appliances, porcelain floors, with island and black floor.
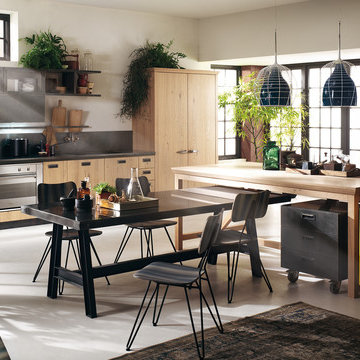
Diesel Social Kitchen
Design by Diesel with Scavolini
Diesel’s style and know-how join forces with Scavolini’s know-how to create a new-concept kitchen. A kitchen that becomes a complete environment, where the pleasure of cooking naturally combines with the pleasure of spending time with friends. A kitchen for social life, a space that expands, intelligently and conveniently, surprising you not only with its eye-catching design but also with the sophistication and quality of its materials. The perfect place for socialising and expressing your style.
- See more at: http://www.scavolini.us/Kitchens/Diesel_Social_Kitchen
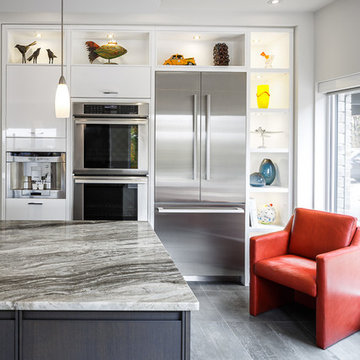
These clients incorporated their stunning view into the design of their home. With the advise from Astro's talented Kitchen & Bath Designer, their vision was able to come true throughout these beautiful spaces.
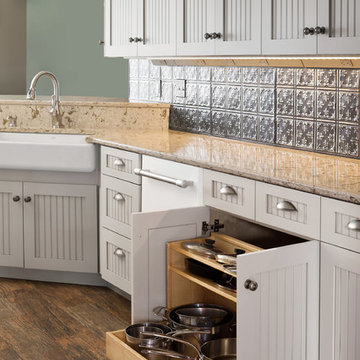
Seven Images
Inspiration for a mid-sized transitional galley eat-in kitchen in Other with a farmhouse sink, beaded inset cabinets, grey cabinets, quartz benchtops, metallic splashback, metal splashback, white appliances, porcelain floors, no island and brown floor.
Inspiration for a mid-sized transitional galley eat-in kitchen in Other with a farmhouse sink, beaded inset cabinets, grey cabinets, quartz benchtops, metallic splashback, metal splashback, white appliances, porcelain floors, no island and brown floor.
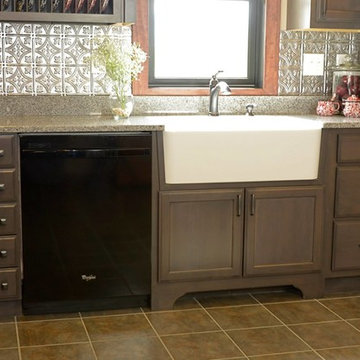
This kitchen was a fun rustic remodel with pops of red.
Inspiration for a mid-sized country l-shaped open plan kitchen in Other with a farmhouse sink, flat-panel cabinets, grey cabinets, granite benchtops, metallic splashback, metal splashback, black appliances, porcelain floors and with island.
Inspiration for a mid-sized country l-shaped open plan kitchen in Other with a farmhouse sink, flat-panel cabinets, grey cabinets, granite benchtops, metallic splashback, metal splashback, black appliances, porcelain floors and with island.
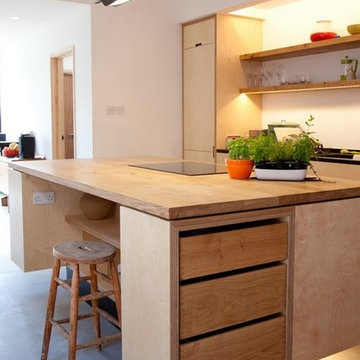
The large central island is the main focal point in the room. Our client wanted strong lines throughout which we achieved by sandwiching two pieces of the birch ply together with a piece of American Black Walnut in the middle. The drawers have ‘tip-on’ runners which are push to open but also close with a soft close eliminating the need for handles. On the island, we made a feature of the solid oak drawers by exposing the dovetail joint on the face. The whole island is held up by a central plinth which cannot be seen from most angles of the room. An LED light strip creates the illusion that the Island is floating.
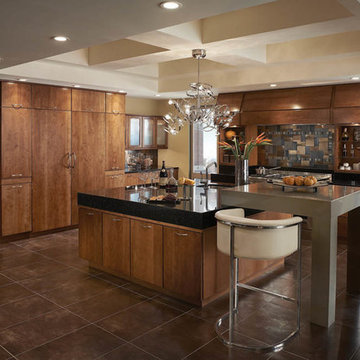
This is an example of an expansive modern l-shaped open plan kitchen in Jacksonville with an undermount sink, flat-panel cabinets, medium wood cabinets, solid surface benchtops, multi-coloured splashback, metal splashback, panelled appliances, porcelain floors, multiple islands and brown floor.
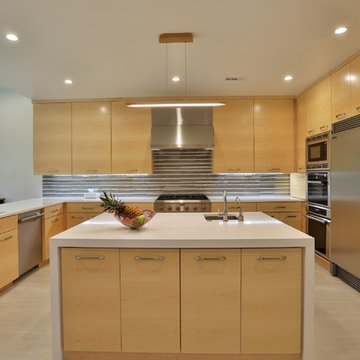
Large transitional u-shaped eat-in kitchen in Other with an undermount sink, flat-panel cabinets, light wood cabinets, quartzite benchtops, metal splashback, stainless steel appliances, porcelain floors, with island, metallic splashback, grey floor and white benchtop.
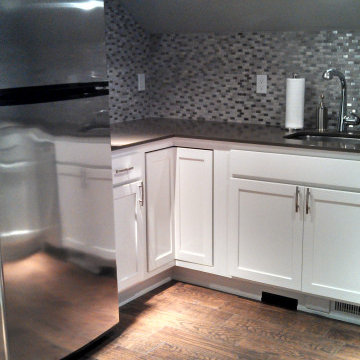
Small transitional l-shaped kitchen in Seattle with an undermount sink, recessed-panel cabinets, white cabinets, quartz benchtops, metallic splashback, metal splashback, stainless steel appliances, porcelain floors, brown floor and grey benchtop.
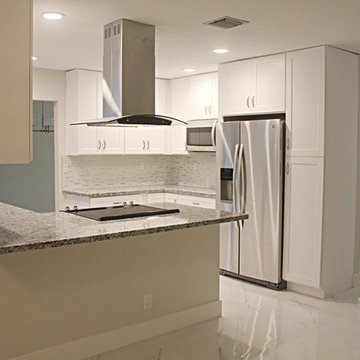
Whole house interior renovation. Living room used to be sunken. Large closet was removed from front entry to provide large open area with one continuous level. All ceilings original popcorn scraped and new light knockdown texture applied. All walls and ceilings painted. New marble look rectified porcelain tile installed throughout the home for one continuous flow. All chair rail mouldings and wall mirrors removed. All new lighting throughout. Re-organized kitchen layout with new transitional design white shaker cabinetry, new stainless steel appliances, and island for gathering with range and island hood. Master Bath renovated with new araqbesque accent tile, floor to ceiling porcelain shower, new glass sliding door, with custom laminated edge granite countertop.
APRIL MONDELLI
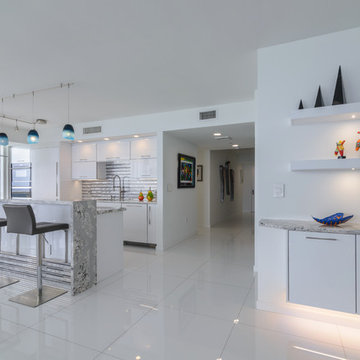
Cabinets - Ultracraft® South Beach Door Style - Melamine with stainless steel drawers (all hinges & drawer guides are soft-close technology) in Ultralux Pure White.
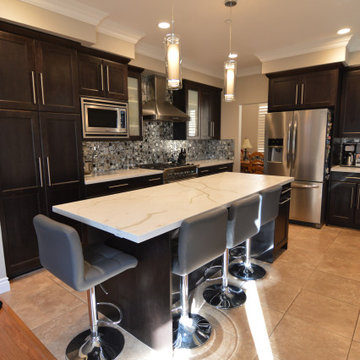
This contemporary, eclectic kitchen remodel includes, a Calacutta Quartz for the countertops from Daltile, the edge detail is square on all countertops and the sink is a slate quartz sink. The backsplash is from Daltile as well, it is called Nickel Blend Fortress Mosaic, the trim is a stainless schluter and the grout used was a pro fusion grout in the color Moonshadow. The owner decided to keep their existing floor it gives the kitchen a warm traditional feel.
Kitchen with Metal Splashback and Porcelain Floors Design Ideas
11