Kitchen with White Cabinets and Metal Splashback Design Ideas
Refine by:
Budget
Sort by:Popular Today
1 - 20 of 3,369 photos
Item 1 of 3

Design ideas for a large country u-shaped kitchen pantry in Adelaide with a farmhouse sink, shaker cabinets, white cabinets, quartz benchtops, white splashback, metal splashback, black appliances, ceramic floors, a peninsula, grey floor and grey benchtop.
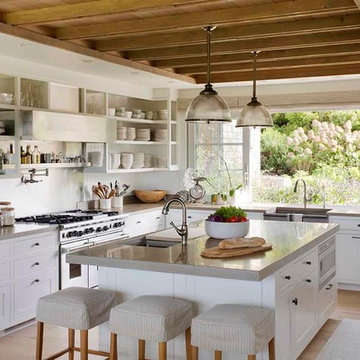
Eric Roth Photography
Large country l-shaped kitchen in Boston with open cabinets, white cabinets, metallic splashback, stainless steel appliances, light hardwood floors, with island, a farmhouse sink, concrete benchtops, metal splashback, beige floor and grey benchtop.
Large country l-shaped kitchen in Boston with open cabinets, white cabinets, metallic splashback, stainless steel appliances, light hardwood floors, with island, a farmhouse sink, concrete benchtops, metal splashback, beige floor and grey benchtop.
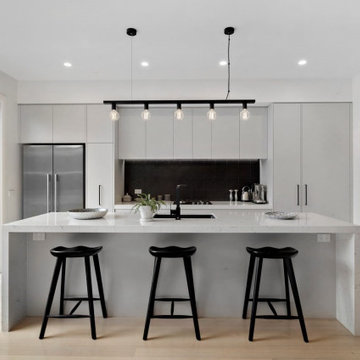
Photo of a contemporary galley eat-in kitchen in Melbourne with an undermount sink, flat-panel cabinets, white cabinets, quartz benchtops, black splashback, metal splashback, black appliances, light hardwood floors, with island, grey floor and white benchtop.
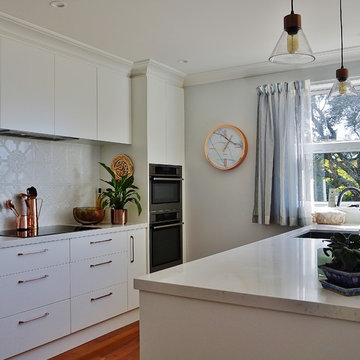
New kitchen achieved through wall alterations. A bakers scullery lies behind the kitchen's back wall.
Design ideas for a large single-wall eat-in kitchen in Auckland with a triple-bowl sink, raised-panel cabinets, white cabinets, granite benchtops, white splashback, metal splashback, stainless steel appliances, medium hardwood floors, with island, brown floor and white benchtop.
Design ideas for a large single-wall eat-in kitchen in Auckland with a triple-bowl sink, raised-panel cabinets, white cabinets, granite benchtops, white splashback, metal splashback, stainless steel appliances, medium hardwood floors, with island, brown floor and white benchtop.
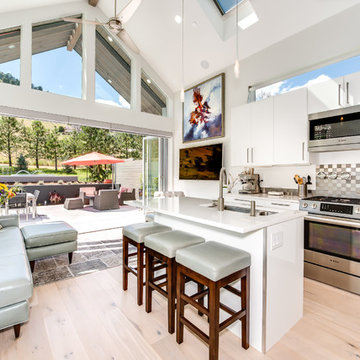
Photography by Patrick Ray
With a footprint of just 450 square feet, this micro residence embodies minimalism and elegance through efficiency. Particular attention was paid to creating spaces that support multiple functions as well as innovative storage solutions. A mezzanine-level sleeping space looks down over the multi-use kitchen/living/dining space as well out to multiple view corridors on the site. To create a expansive feel, the lower living space utilizes a bifold door to maximize indoor-outdoor connectivity, opening to the patio, endless lap pool, and Boulder open space beyond. The home sits on a ¾ acre lot within the city limits and has over 100 trees, shrubs and grasses, providing privacy and meditation space. This compact home contains a fully-equipped kitchen, ¾ bath, office, sleeping loft and a subgrade storage area as well as detached carport.
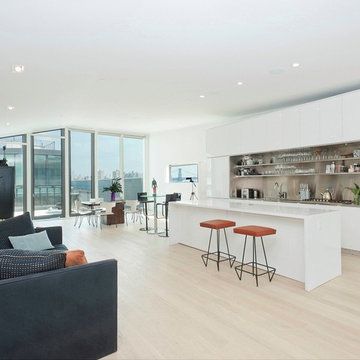
A view through the grand room of this fine condominium in Manhattan. Large rooms with high ceilings really create a nice volume of space in high rise buildings where the expectation is for rooms to be small.
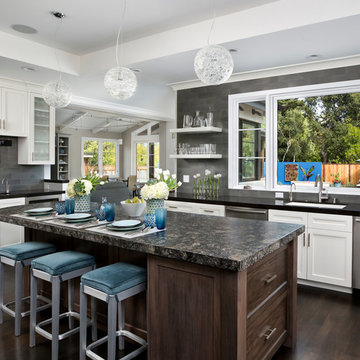
Bernard Andre
Photo of a mid-sized transitional l-shaped kitchen in San Francisco with recessed-panel cabinets, white cabinets, granite benchtops, grey splashback, metal splashback, stainless steel appliances, dark hardwood floors and with island.
Photo of a mid-sized transitional l-shaped kitchen in San Francisco with recessed-panel cabinets, white cabinets, granite benchtops, grey splashback, metal splashback, stainless steel appliances, dark hardwood floors and with island.
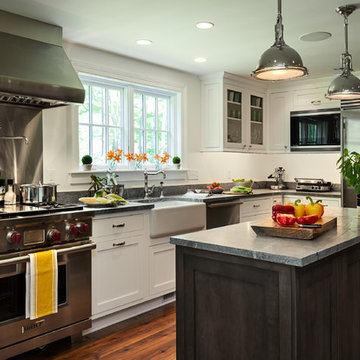
Rob Karosis
This is an example of a country eat-in kitchen in New York with a farmhouse sink, shaker cabinets, white cabinets, metallic splashback, stainless steel appliances, granite benchtops and metal splashback.
This is an example of a country eat-in kitchen in New York with a farmhouse sink, shaker cabinets, white cabinets, metallic splashback, stainless steel appliances, granite benchtops and metal splashback.
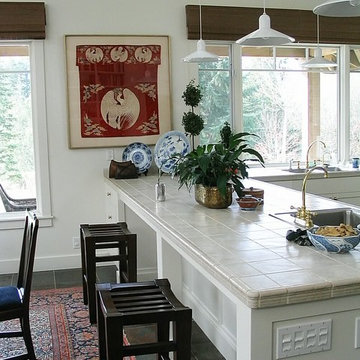
Design ideas for a small asian galley eat-in kitchen in Seattle with a double-bowl sink, shaker cabinets, white cabinets, tile benchtops, metallic splashback, metal splashback, stainless steel appliances, ceramic floors and a peninsula.
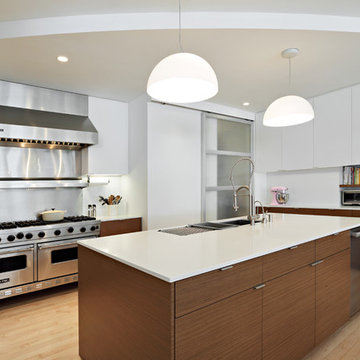
Renovation and reconfiguration of a 4500 sf loft in Tribeca. The main goal of the project was to better adapt the apartment to the needs of a growing family, including adding a bedroom to the children's wing and reconfiguring the kitchen to function as the center of family life. One of the main challenges was to keep the project on a very tight budget without compromising the high-end quality of the apartment.
Project team: Richard Goodstein, Emil Harasim, Angie Hunsaker, Michael Hanson
Contractor: Moulin & Associates, New York
Photos: Tom Sibley
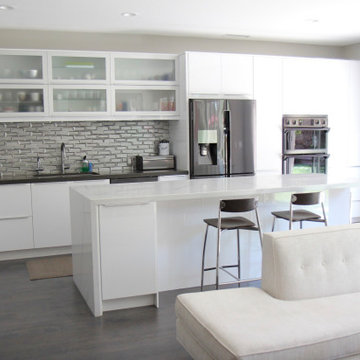
Modern IKEA kitchen with custom cabinets in our Slab style door done with a High Gloss White finish
Photo of a mid-sized modern l-shaped kitchen in Other with an undermount sink, flat-panel cabinets, white cabinets, quartzite benchtops, grey splashback, metal splashback, black appliances, with island and grey benchtop.
Photo of a mid-sized modern l-shaped kitchen in Other with an undermount sink, flat-panel cabinets, white cabinets, quartzite benchtops, grey splashback, metal splashback, black appliances, with island and grey benchtop.
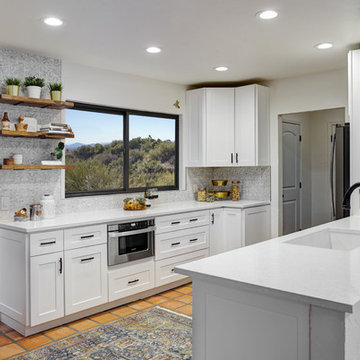
Robin Stancliff photo credits. This kitchen had a complete transformation, and now it is beautiful, bright, and much
more accessible! To accomplish my goals for this kitchen, I had to completely demolish
the walls surrounding the kitchen, only keeping the attractive exposed load bearing
posts and the HVAC system in place. I also left the existing pony wall, which I turned
into a breakfast area, to keep the electric wiring in place. A challenge that I
encountered was that my client wanted to keep the original Saltillo tile that gives her
home it’s Southwestern flair, while having an updated kitchen with a mid-century
modern aesthetic. Ultimately, the vintage Saltillo tile adds a lot of character and interest
to the new kitchen design. To keep things clean and minimal, all of the countertops are
easy-to-clean white quartz. Since most of the cooking will be done on the new
induction stove in the breakfast area, I added a uniquely textured three-dimensional
backsplash to give a more decorative feel. Since my client wanted the kitchen to be
disability compliant, we put the microwave underneath the counter for easy access and
added ample storage space beneath the counters rather than up high. With a full view
of the surrounding rooms, this new kitchen layout feels very open and accessible. The
crisp white cabinets and wall color is accented by a grey island and updated lighting
throughout. Now, my client has a kitchen that feels open and easy to maintain while
being safe and useful for people with disabilities.
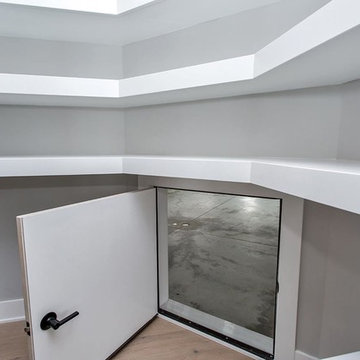
Photo of a mid-sized traditional l-shaped kitchen pantry in Other with an undermount sink, shaker cabinets, white cabinets, granite benchtops, grey splashback, metal splashback, stainless steel appliances, light hardwood floors, with island, brown floor and white benchtop.
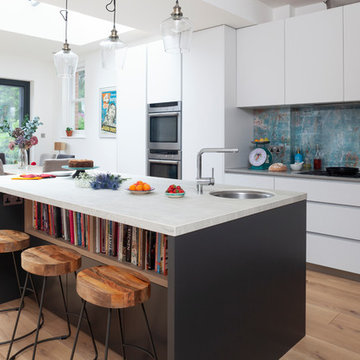
Mid-sized contemporary eat-in kitchen in London with an undermount sink, flat-panel cabinets, white cabinets, blue splashback, medium hardwood floors, with island, brown floor, grey benchtop, marble benchtops, metal splashback and stainless steel appliances.
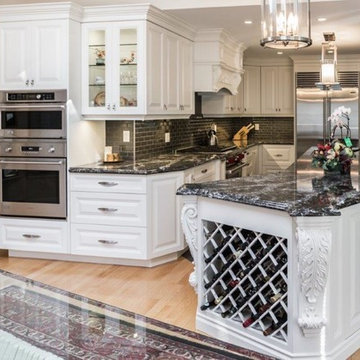
Photo of a large traditional l-shaped eat-in kitchen in Toronto with a double-bowl sink, raised-panel cabinets, white cabinets, granite benchtops, metallic splashback, metal splashback, stainless steel appliances, ceramic floors and with island.
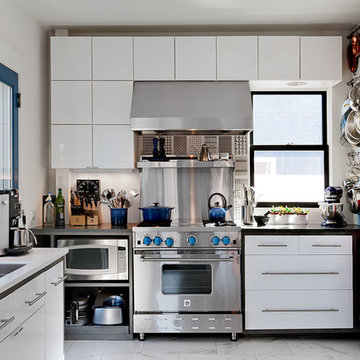
Rob Karosis Photography
Design ideas for a modern u-shaped kitchen in Boston with a double-bowl sink, flat-panel cabinets, white cabinets, metallic splashback, metal splashback and stainless steel appliances.
Design ideas for a modern u-shaped kitchen in Boston with a double-bowl sink, flat-panel cabinets, white cabinets, metallic splashback, metal splashback and stainless steel appliances.

Mid-sized contemporary single-wall eat-in kitchen in Miami with an undermount sink, flat-panel cabinets, white cabinets, quartz benchtops, metallic splashback, metal splashback, black appliances, laminate floors, with island, beige floor, white benchtop and vaulted.
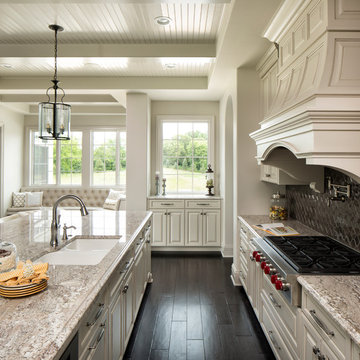
Landmark Photography
This is an example of a traditional kitchen in Minneapolis with an undermount sink, recessed-panel cabinets, white cabinets, metallic splashback, metal splashback, stainless steel appliances, dark hardwood floors and with island.
This is an example of a traditional kitchen in Minneapolis with an undermount sink, recessed-panel cabinets, white cabinets, metallic splashback, metal splashback, stainless steel appliances, dark hardwood floors and with island.
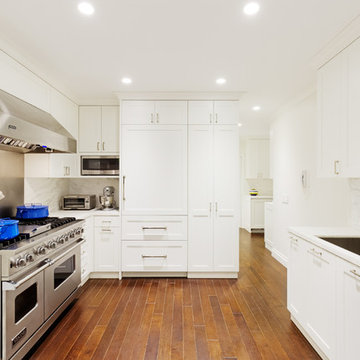
Inspiration for a transitional u-shaped separate kitchen in New York with an undermount sink, shaker cabinets, white cabinets, metallic splashback, metal splashback, no island and panelled appliances.
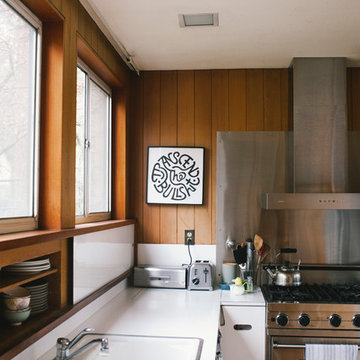
Photo: A Darling Felicity Photography © 2015 Houzz
Inspiration for a small midcentury galley separate kitchen in Seattle with a double-bowl sink, flat-panel cabinets, white cabinets, laminate benchtops, metallic splashback, metal splashback and stainless steel appliances.
Inspiration for a small midcentury galley separate kitchen in Seattle with a double-bowl sink, flat-panel cabinets, white cabinets, laminate benchtops, metallic splashback, metal splashback and stainless steel appliances.
Kitchen with White Cabinets and Metal Splashback Design Ideas
1