Kitchen with White Cabinets and Metal Splashback Design Ideas
Refine by:
Budget
Sort by:Popular Today
1 - 20 of 3,369 photos
Item 1 of 3

Design ideas for a large country u-shaped kitchen pantry in Adelaide with a farmhouse sink, shaker cabinets, white cabinets, quartz benchtops, white splashback, metal splashback, black appliances, ceramic floors, a peninsula, grey floor and grey benchtop.
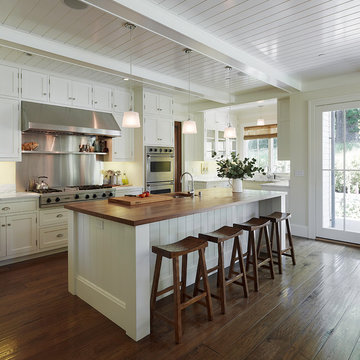
Adrian Gregorutti
This is an example of a traditional u-shaped open plan kitchen in San Francisco with stainless steel appliances, wood benchtops, white cabinets, shaker cabinets, metallic splashback, metal splashback, an undermount sink, with island and dark hardwood floors.
This is an example of a traditional u-shaped open plan kitchen in San Francisco with stainless steel appliances, wood benchtops, white cabinets, shaker cabinets, metallic splashback, metal splashback, an undermount sink, with island and dark hardwood floors.
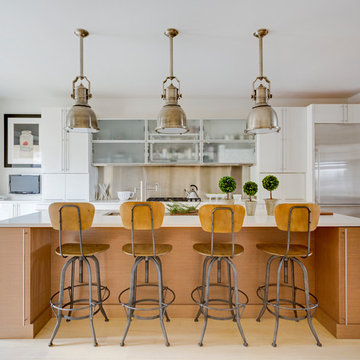
Inspiration for a mid-sized modern galley eat-in kitchen in Chicago with an undermount sink, flat-panel cabinets, white cabinets, metal splashback, stainless steel appliances, light hardwood floors, with island, beige floor, white benchtop and quartz benchtops.
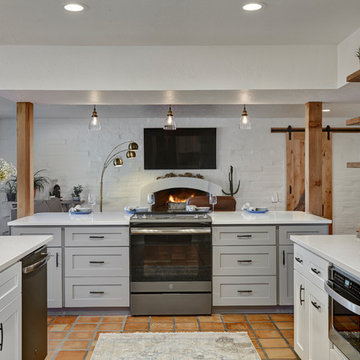
Robin Stancliff photo credits. This kitchen had a complete transformation, and now it is beautiful, bright, and much
more accessible! To accomplish my goals for this kitchen, I had to completely demolish
the walls surrounding the kitchen, only keeping the attractive exposed load bearing
posts and the HVAC system in place. I also left the existing pony wall, which I turned
into a breakfast area, to keep the electric wiring in place. A challenge that I
encountered was that my client wanted to keep the original Saltillo tile that gives her
home it’s Southwestern flair, while having an updated kitchen with a mid-century
modern aesthetic. Ultimately, the vintage Saltillo tile adds a lot of character and interest
to the new kitchen design. To keep things clean and minimal, all of the countertops are
easy-to-clean white quartz. Since most of the cooking will be done on the new
induction stove in the breakfast area, I added a uniquely textured three-dimensional
backsplash to give a more decorative feel. Since my client wanted the kitchen to be
disability compliant, we put the microwave underneath the counter for easy access and
added ample storage space beneath the counters rather than up high. With a full view
of the surrounding rooms, this new kitchen layout feels very open and accessible. The
crisp white cabinets and wall color is accented by a grey island and updated lighting
throughout. Now, my client has a kitchen that feels open and easy to maintain while
being safe and useful for people with disabilities.
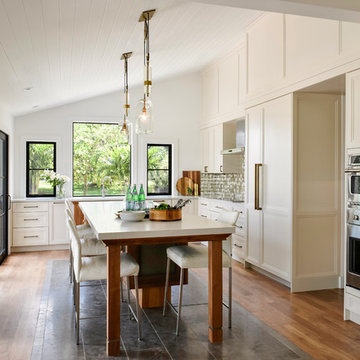
Ken Hayden Photography
Inspiration for a large transitional l-shaped open plan kitchen in Seattle with a single-bowl sink, recessed-panel cabinets, white cabinets, quartzite benchtops, metallic splashback, metal splashback, panelled appliances, medium hardwood floors, with island, brown floor and white benchtop.
Inspiration for a large transitional l-shaped open plan kitchen in Seattle with a single-bowl sink, recessed-panel cabinets, white cabinets, quartzite benchtops, metallic splashback, metal splashback, panelled appliances, medium hardwood floors, with island, brown floor and white benchtop.
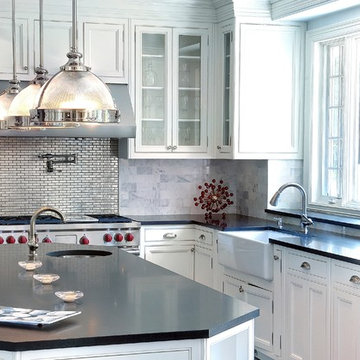
Kitchen Backsplash: Eastern White Marble 3"x6" Subway Tile
Design ideas for a traditional l-shaped kitchen in New York with a farmhouse sink, white cabinets, soapstone benchtops, stainless steel appliances, with island, glass-front cabinets, metallic splashback and metal splashback.
Design ideas for a traditional l-shaped kitchen in New York with a farmhouse sink, white cabinets, soapstone benchtops, stainless steel appliances, with island, glass-front cabinets, metallic splashback and metal splashback.
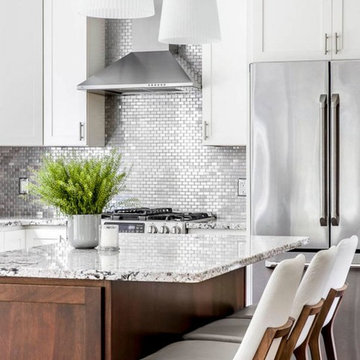
Photo of a mid-sized modern l-shaped eat-in kitchen in New York with with island, shaker cabinets, white cabinets, granite benchtops, metallic splashback, metal splashback, stainless steel appliances, dark hardwood floors and brown floor.
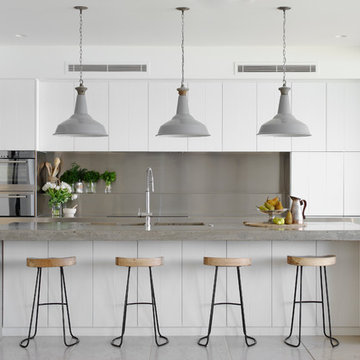
Mid-sized beach style galley eat-in kitchen in Sydney with an undermount sink, flat-panel cabinets, white cabinets, concrete benchtops, metal splashback, stainless steel appliances, with island and grey splashback.
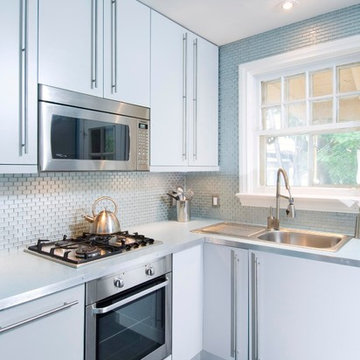
At 90 square feet, this tiny kitchen is smaller than most bathrooms. Add to that four doorways and a window and you have one tough little room.
The key to this type of space is the selection of compact European appliances. The fridge is completely enclosed in cabinetry as is the 45cm dishwasher. Sink selection and placement allowed for a very useful corner storage cabinet. Drawers and additional storage are accommodated along the existing wall space right of the rear porch door. Note the careful planning how the casings of this door are not compromised by countertops. This tiny kitchen even features a pull-out pantry to the left of the fridge.
The retro look is created by using laminate cabinets with aluminum edges; that is reiterated in the metal-edged laminate countertop. Marmoleum flooring and glass tiles complete the look.
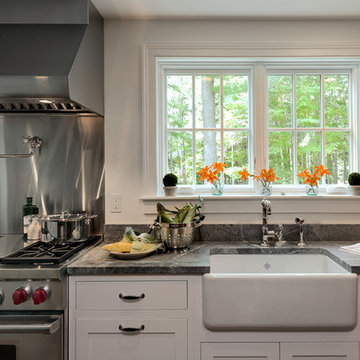
Rob Karosis
Photo of a country kitchen in New York with a farmhouse sink, shaker cabinets, white cabinets, granite benchtops, metallic splashback, metal splashback and stainless steel appliances.
Photo of a country kitchen in New York with a farmhouse sink, shaker cabinets, white cabinets, granite benchtops, metallic splashback, metal splashback and stainless steel appliances.
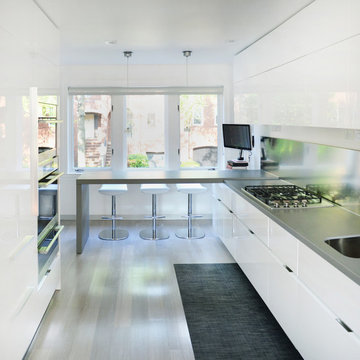
View to front of house
Mid-sized contemporary l-shaped kitchen in DC Metro with flat-panel cabinets, white cabinets, an undermount sink, quartzite benchtops, metallic splashback, metal splashback, stainless steel appliances, light hardwood floors and a peninsula.
Mid-sized contemporary l-shaped kitchen in DC Metro with flat-panel cabinets, white cabinets, an undermount sink, quartzite benchtops, metallic splashback, metal splashback, stainless steel appliances, light hardwood floors and a peninsula.
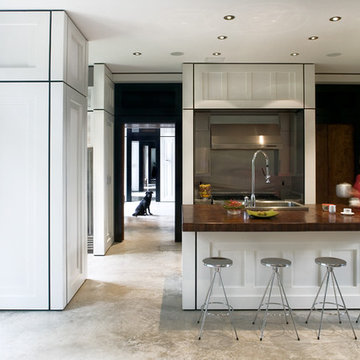
White paneled walls complement the natural concrete floors. The kitchen island countertop was produced from recycled Dade County pine columns from a cottage that previously existed on the site.
Photography © Claudia Uribe-Touri
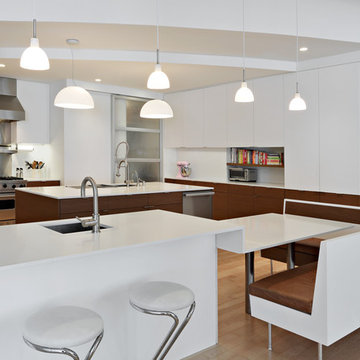
Renovation and reconfiguration of a 4500 sf loft in Tribeca. The main goal of the project was to better adapt the apartment to the needs of a growing family, including adding a bedroom to the children's wing and reconfiguring the kitchen to function as the center of family life. One of the main challenges was to keep the project on a very tight budget without compromising the high-end quality of the apartment.
Project team: Richard Goodstein, Emil Harasim, Angie Hunsaker, Michael Hanson
Contractor: Moulin & Associates, New York
Photos: Tom Sibley
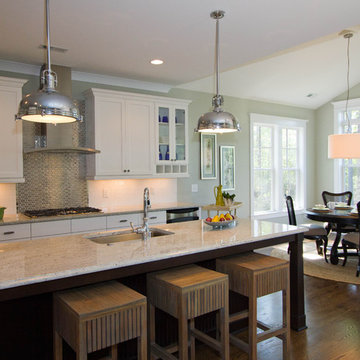
This is an example of a mid-sized traditional single-wall open plan kitchen in Wilmington with an undermount sink, shaker cabinets, white cabinets, quartz benchtops, metallic splashback, metal splashback, stainless steel appliances, medium hardwood floors, with island and brown floor.
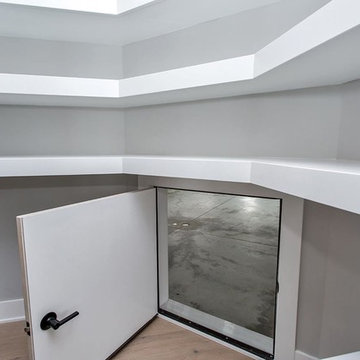
Photo of a mid-sized traditional l-shaped kitchen pantry in Other with an undermount sink, shaker cabinets, white cabinets, granite benchtops, grey splashback, metal splashback, stainless steel appliances, light hardwood floors, with island, brown floor and white benchtop.
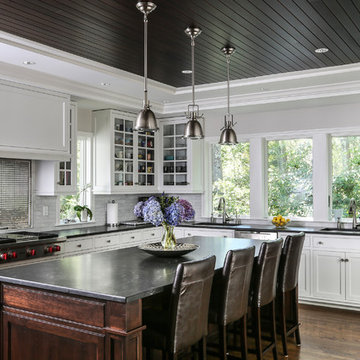
Traditional l-shaped kitchen in Boston with glass-front cabinets, white cabinets, metallic splashback, metal splashback, stainless steel appliances, dark hardwood floors, with island, brown floor and black benchtop.
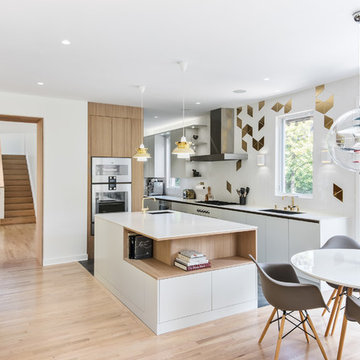
Design ideas for a contemporary open plan kitchen in Ottawa with an undermount sink, flat-panel cabinets, white cabinets, metallic splashback, metal splashback, light hardwood floors, with island and beige floor.
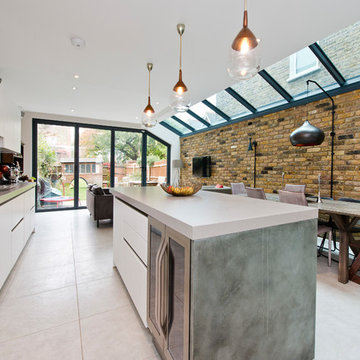
Photo of a mid-sized contemporary open plan kitchen in London with an integrated sink, flat-panel cabinets, white cabinets, solid surface benchtops, metallic splashback, with island, metal splashback and beige floor.
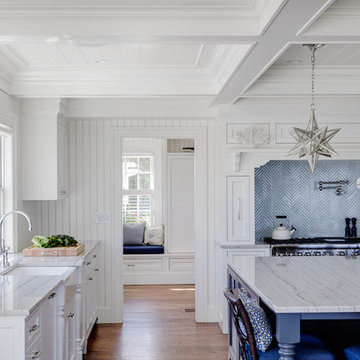
Greg Premru Photography
Design ideas for a large beach style single-wall eat-in kitchen in Boston with with island, shaker cabinets, marble benchtops, stainless steel appliances, medium hardwood floors, a farmhouse sink, white cabinets, blue splashback and metal splashback.
Design ideas for a large beach style single-wall eat-in kitchen in Boston with with island, shaker cabinets, marble benchtops, stainless steel appliances, medium hardwood floors, a farmhouse sink, white cabinets, blue splashback and metal splashback.
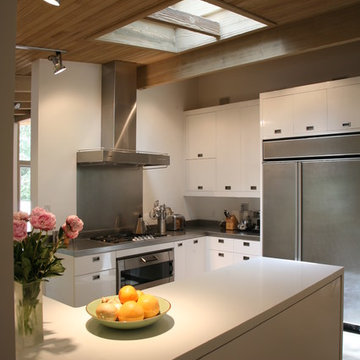
Design ideas for a mid-sized midcentury u-shaped separate kitchen in Los Angeles with an undermount sink, flat-panel cabinets, white cabinets, stainless steel benchtops, grey splashback, metal splashback, stainless steel appliances, light hardwood floors and a peninsula.
Kitchen with White Cabinets and Metal Splashback Design Ideas
1