Kitchen with Metal Splashback Design Ideas
Refine by:
Budget
Sort by:Popular Today
201 - 220 of 907 photos
Item 1 of 3
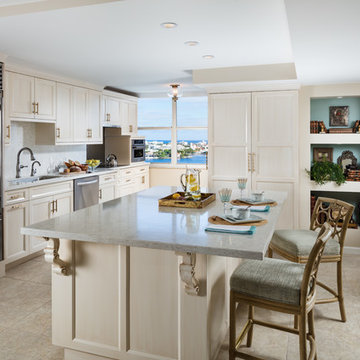
Dark dreary cabinets (see before pics) with enclosed peninsula are now opened with new kitchen renovation featuring an island that houses oven, ample storage and a wine cooler. Open flow and pantry that can be accessed from both sides makes this kitchen highly functional and visually appealing.
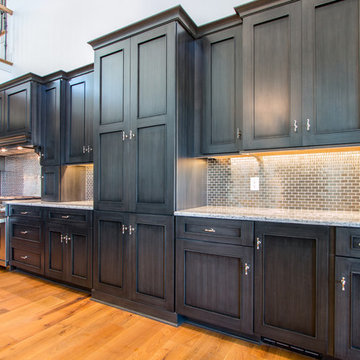
Dynasty Omega cabinetry
Metro door
perimeter: Smokey Hills stain with Ebony Brushed Sepia Glaze
Island in Blue Lagoon painted finish
Photography by Kayser Photography of Lake Geneva Wi
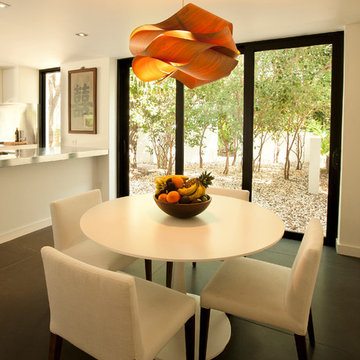
Casual dining in an eat-in kitchen.
Photo of a modern u-shaped eat-in kitchen in Miami with an undermount sink, flat-panel cabinets, white cabinets, stainless steel benchtops, grey splashback, metal splashback and panelled appliances.
Photo of a modern u-shaped eat-in kitchen in Miami with an undermount sink, flat-panel cabinets, white cabinets, stainless steel benchtops, grey splashback, metal splashback and panelled appliances.
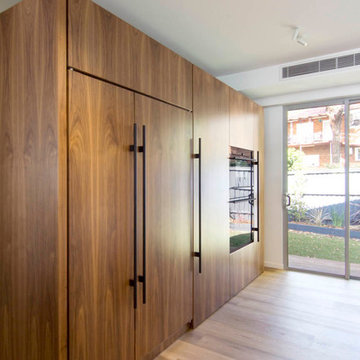
Modern mixed material kitchen featuring floating wall bench, American Walnut joinery, motorised drawers and doors, thin white Dekton porcelain benchtop, hidden pantry and luxury appliances.
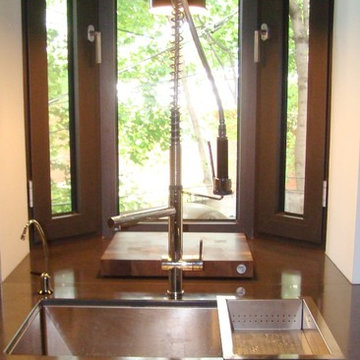
The clients wanted to have a more spacious kitchen with an updated look while conserving the original woodwork and heritage of the home. We created plans for a spacious and functional kitchen. We removed a wall to enlarge it and updated all the finishes and lighting. We assisted the client in all material selections and coordinated the deliveries in the proper sequence and on time.
Poured cement countertops, stainless steel mosaic backsplash tile, heated Marmoleum floor in charcoal grey, solid walnut cabinets, white lacquer cabinets, Panel-ready fridge cabinetry and integrated wall microwave and oven, industrial-style pendant lighting.Poured cement countertops on site, stainless steel mosaic backsplash tile, heated Marmoleum floor in charcoal grey, solid walnut cabinets, white lacquer upper cabinets, built-in fridge cabinetry and integrated wall microwave and oven, industrial-style pendant lighting.
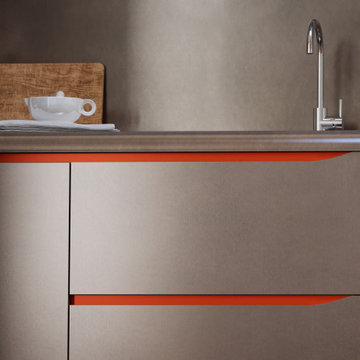
The 'MIAMI' Biefbi kitchen was born from the idea of reviving the styles which made the brand, BERTONE, a global success by tracing its stories and values from past generations to today which now embodies future technologies. Design and usability are perfectly combined in this project, where the balance between refined aesthetics and ergonomics originate creative solutions which don’t neglect the functional aspects, for a daily experience in the name of accessibility and practicality.
Characterized by forms and sinuous lines which match harmoniously to the straight lines, MIAMI proposes a contemporary design with some vintage touches, emphasized by the elegant use of sophisticated materials such as Peltrox® for the countertop and backsplash use. This innovative steel, combines the unsurpassed characteristics of stainless AISI 304 to the warmth, finishing and pewter tradition. The color palette was taken directly from the heritage of Bertone’s brand, indicating as center of this new concept a color which marked the automotive design history, orange, very dear to Bertone and also used for the legendary Lamborghini Miura.
The 'Miami' Biefbi kitchen is available exclusively through O.NIX Kitchens & Living, dealers and Biefbi design specialists for Toronto and Canada.
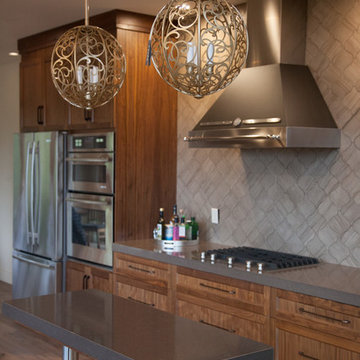
the light fixtures arrived! light bulbs are not in yet.
very monochromatic theme - warm grays and browns.
Ansley Braverman photography
Photo of a large contemporary single-wall open plan kitchen in Sacramento with shaker cabinets, medium wood cabinets, quartz benchtops, metallic splashback, metal splashback, stainless steel appliances, with island and medium hardwood floors.
Photo of a large contemporary single-wall open plan kitchen in Sacramento with shaker cabinets, medium wood cabinets, quartz benchtops, metallic splashback, metal splashback, stainless steel appliances, with island and medium hardwood floors.
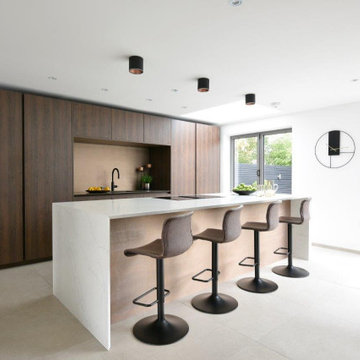
This luxury Eggersmann kitchen made from a medium textured wood adds a richness to this smart crisp and fresh room. This home has a matching wine room and staircase to help keep the palette straight forward and timeless
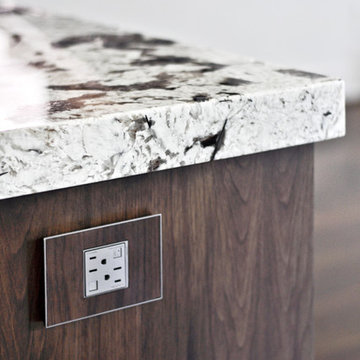
Inspiration for a small galley open plan kitchen in Nashville with an undermount sink, flat-panel cabinets, dark wood cabinets, limestone benchtops, metallic splashback, metal splashback, stainless steel appliances, dark hardwood floors, with island, brown floor and white benchtop.
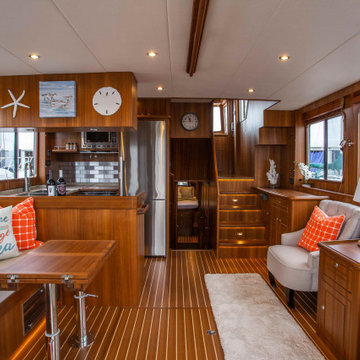
Made in USA, Handcrafted 2.5"x6" Metal Subway Tiles by 100% woman-owned US Manufacturer, StainlessSteelTile.com, were chosen for the backsplash in this brand new Pilothouse Yacht by North Pacific Yachts.
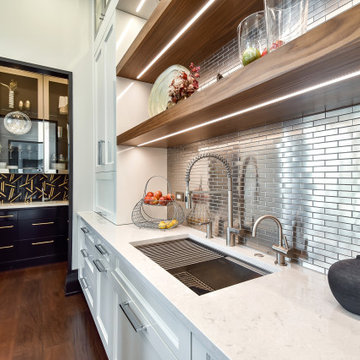
A symmetrical kitchen opens to the family room in this open floor plan. The island provides a thick wood eating ledge with a dekton work surface. A grey accent around the cooktop is split by the metallic soffit running through the space. A smaller work kitchen/open pantry is off to one side for additional prep space.
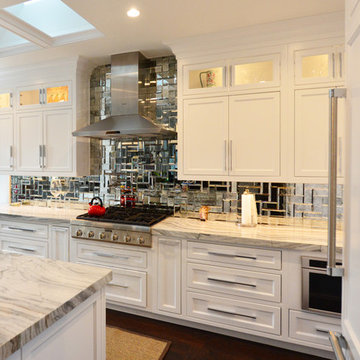
Expansive arts and crafts single-wall eat-in kitchen in San Francisco with an undermount sink, shaker cabinets, white cabinets, solid surface benchtops, metallic splashback, metal splashback, stainless steel appliances, vinyl floors and with island.
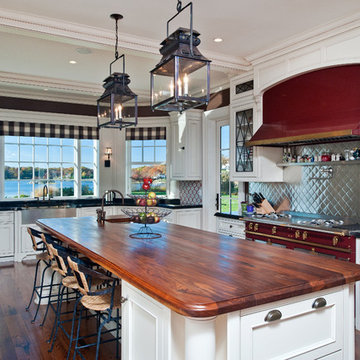
Photo of a large traditional u-shaped kitchen in New York with a farmhouse sink, recessed-panel cabinets, white cabinets, granite benchtops, metallic splashback, coloured appliances, medium hardwood floors, metal splashback, with island and brown floor.
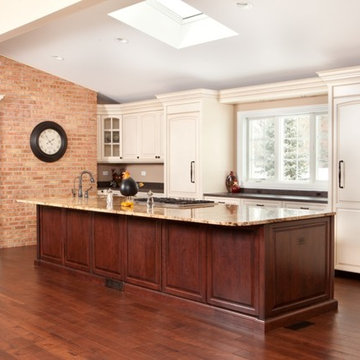
This custom kitchen space features white painted and glazed perimeter cabinets along with a large dark stained cherry island. The space had to be built around an exposed brick fireplace and features built in refrigerator, freezer, and dishwasher appliances. The crown, dentil molding, plinth blocks, and lighting valance work to help tie the entire space together. The kitchen also boost several hidden amenities which include lazy susan corner cabinets, pull-out shelving trays, spice and knife storage racks, and pull-out trash bins. The brushed brown textured granite and island granite help complement the final color scheme of the space. Bill Curran/ Designer & Owner of Closet Organizing Systems
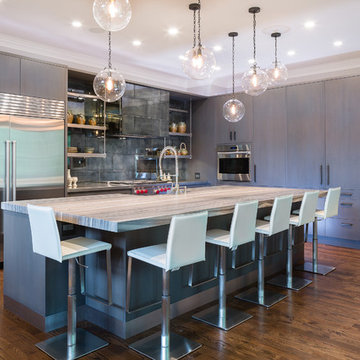
This luxurious transitional kitchen is in East Cobb County, Georgia.
TILE: Ann Sacks Tile Versailles Mesh in Mercury.
GROUT: Custom Builders unsanded grout in Charcoal.
CABINETRY: rift-cut white oak veneer, custom gray stain with custom gray glaze.
LIGHTING: Visual Comfort Katie Globe Pendant in Bronze with Clear Glass
COUNTERTOP: 3" honed, book marked and butterflied, Mare Azzuro with mitered edge
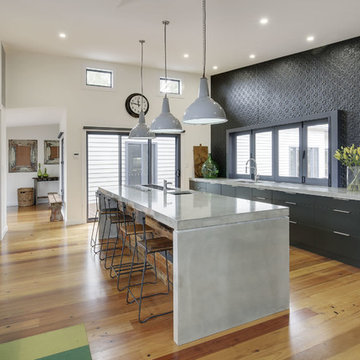
Industrial meets eclectic in this kitchen, pantry and laundry renovation by Dan Kitchens Australia. Many of the industrial features were made and installed by Craig's Workshop, including the reclaimed timber barbacking, the full-height pressed metal splashback and the rustic bar stools.
Photos: Paul Worsley @ Live By The Sea
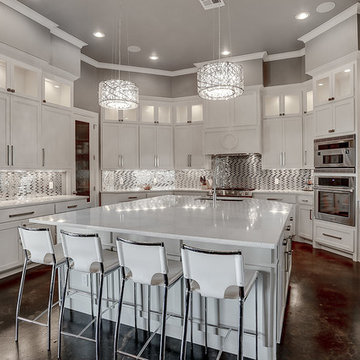
nordukfinehomes
Expansive transitional u-shaped open plan kitchen in Oklahoma City with an undermount sink, shaker cabinets, white cabinets, recycled glass benchtops, metallic splashback, metal splashback, stainless steel appliances, concrete floors and with island.
Expansive transitional u-shaped open plan kitchen in Oklahoma City with an undermount sink, shaker cabinets, white cabinets, recycled glass benchtops, metallic splashback, metal splashback, stainless steel appliances, concrete floors and with island.
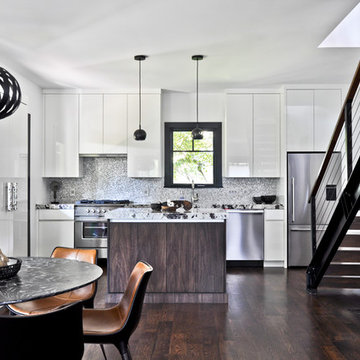
This beautiful kitchen in the heart of "Georgetown" Nashville. Features Rutt cabinetry with a Super white high gloss cabinet. Cabinet hardware is illiminated or recessed to keep the clean lines. The soft backsplash of stainless steel mosaics is a perfect accent to dress the room.
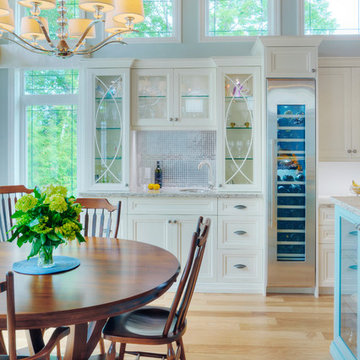
A stunning home on a gorgeous lake-front property. This kitchen has all the bells & whistles. Features include an integrated lighting system, touch-opening drawers, beautiful details around the cooktop, and high-end appliances. The most outstanding part of the kitchen is the soft blue island to mimic the lovely view of Lake Huron.
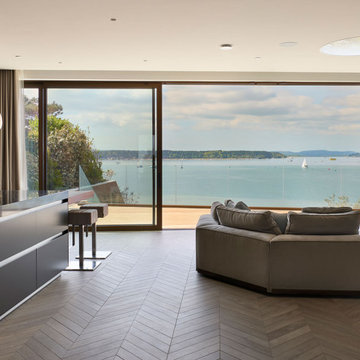
In the open-plan living area of the ultra-modern waterfront property, our clients desired a kitchen of the highest quality, capable of catering for both large parties and everyday life. The kitchen, like the property, needed to ‘wow’ guests and create a space that felt like the hub of the home.
Kitchen with Metal Splashback Design Ideas
11