All Ceiling Designs Kitchen with Metal Splashback Design Ideas
Refine by:
Budget
Sort by:Popular Today
141 - 160 of 234 photos
Item 1 of 3
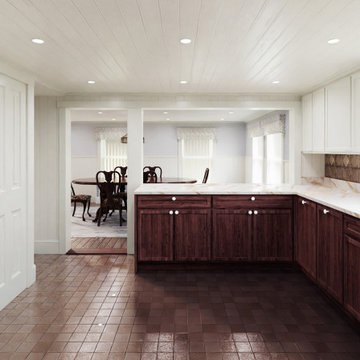
The clients liked a lot about their existing kitchen, so we kept the floor, and most of the general feel, while upgrading the layout and finishes.
Mid-sized country u-shaped separate kitchen in New York with an undermount sink, recessed-panel cabinets, medium wood cabinets, marble benchtops, yellow splashback, metal splashback, panelled appliances, porcelain floors, no island, brown floor, white benchtop and wood.
Mid-sized country u-shaped separate kitchen in New York with an undermount sink, recessed-panel cabinets, medium wood cabinets, marble benchtops, yellow splashback, metal splashback, panelled appliances, porcelain floors, no island, brown floor, white benchtop and wood.
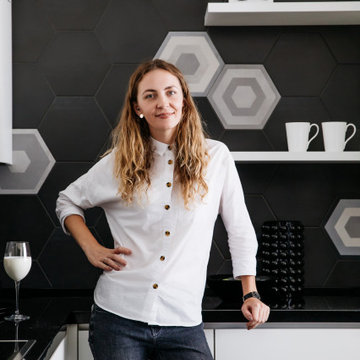
Создатель проекта
Inspiration for a mid-sized contemporary l-shaped eat-in kitchen in Other with an undermount sink, flat-panel cabinets, white cabinets, solid surface benchtops, black splashback, metal splashback, stainless steel appliances, porcelain floors, no island, grey floor, black benchtop and recessed.
Inspiration for a mid-sized contemporary l-shaped eat-in kitchen in Other with an undermount sink, flat-panel cabinets, white cabinets, solid surface benchtops, black splashback, metal splashback, stainless steel appliances, porcelain floors, no island, grey floor, black benchtop and recessed.
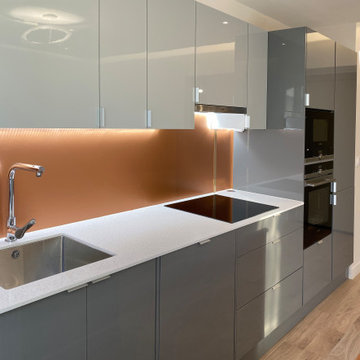
Inspiration for a large contemporary single-wall open plan kitchen in Paris with an undermount sink, solid surface benchtops, black appliances, light hardwood floors, no island, beige floor, white benchtop, coffered and metal splashback.
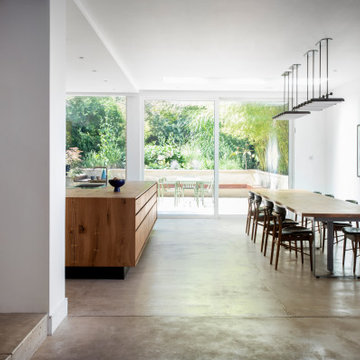
This is an example of a large contemporary single-wall eat-in kitchen in London with a drop-in sink, flat-panel cabinets, wood benchtops, metal splashback, stainless steel appliances, concrete floors, with island, recessed and medium wood cabinets.

A l’entrada, una catifa de mosaic hidràulic en rep i ens dona pas a la cuina.
Una illa central i una campana extractora d’acer inoxidable penjant que combina amb el gris dels mobles de la cuina on hi tenim tots els electrodomèstics integrats.
La cuina queda separada per una estructura de fusta i vidre que tot i que delimita l’espai, deixa passar la llum i les vistes a través seu.
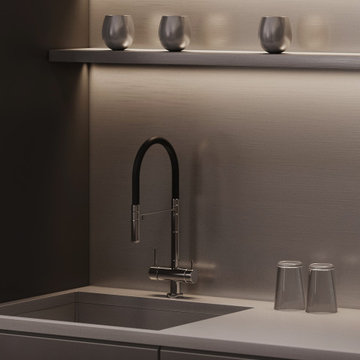
This is an example of a large contemporary galley eat-in kitchen in Moscow with an undermount sink, glass-front cabinets, dark wood cabinets, solid surface benchtops, metallic splashback, metal splashback, black appliances, medium hardwood floors, with island, brown floor, grey benchtop and recessed.
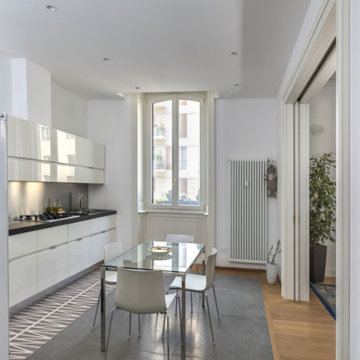
La linearità delle forme della cucina moderna si accosta perfettamente ai toni classici dell'appartamento pre-esistente.
Inspiration for a mid-sized eclectic single-wall open plan kitchen in Rome with a drop-in sink, flat-panel cabinets, white cabinets, quartz benchtops, grey splashback, metal splashback, white appliances, light hardwood floors, yellow floor, black benchtop and recessed.
Inspiration for a mid-sized eclectic single-wall open plan kitchen in Rome with a drop-in sink, flat-panel cabinets, white cabinets, quartz benchtops, grey splashback, metal splashback, white appliances, light hardwood floors, yellow floor, black benchtop and recessed.
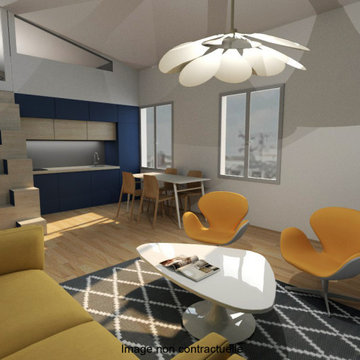
Inspiration for a mid-sized contemporary single-wall eat-in kitchen in Paris with an undermount sink, flat-panel cabinets, blue cabinets, wood benchtops, grey splashback, metal splashback, panelled appliances, light hardwood floors, beige benchtop and exposed beam.
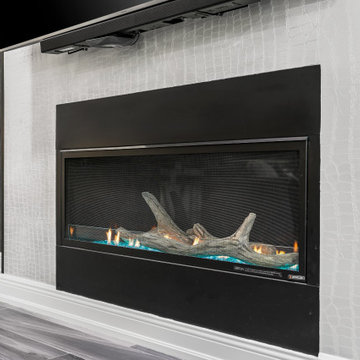
Design ideas for a large contemporary l-shaped eat-in kitchen in Other with a drop-in sink, shaker cabinets, white cabinets, quartzite benchtops, metallic splashback, metal splashback, stainless steel appliances, ceramic floors, with island, multi-coloured floor, grey benchtop and vaulted.
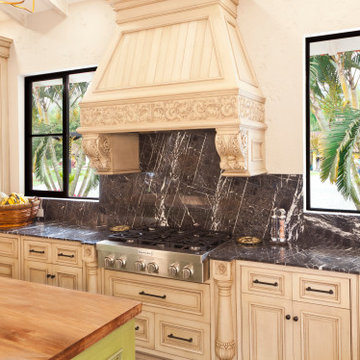
WL abroad. We just finished this kitchen in a beautiful home Located in the coffee growing region of the Colombian Andes.
The green island enlivens the space and brings in the color of the lush vegetación of the exteriors.
Visit our website
www.wlkitchenandhome.com
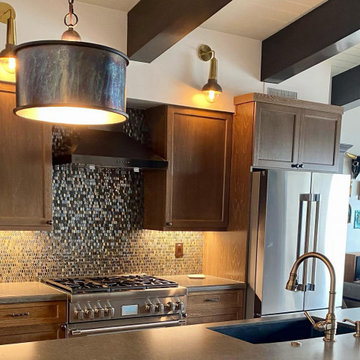
The open plan entry, kitchen, living, dining, with a whole wall of frameless folding doors highlighting the gorgeous harbor view is what dreams are made of. The space isn't large, but our design maximized every inch and brought the entire condo together. Our goal was to have a cohesive design throughout the whole house that was unique and special to our Client yet could be appreciated by anyone. Sparing no attention to detail, this Moroccan theme feels comfortable and fashionable all at the same time. The mixed metal finishes and warm wood cabinets and beams along with the sparkling backsplash and beautiful lighting and furniture pieces make this room a place to be remembered. Warm and inspiring, we don't want to leave this amazing space~
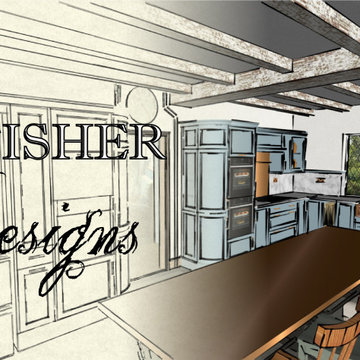
This project was to improve the flow of the Kitchen, utility and garden rooms through each other and from the rest of the house for a farmhouse in Staffordshire.
The client wanted a new kitchen which was more in keeping with the age of the Victorian property and with an island rather than a breakfast bar, they wanted it to be high quality with an LVT floor to avoid grout lines which are constantly getting dirty due to being on an active farm. They also wanted the rooms to be completed in the same style throughout and had expressed a particular love from an inspirational image of a deVOL kitchen with a copper refectory table, which is what inspired this design.
www.Kingfisher-designs.co.uk
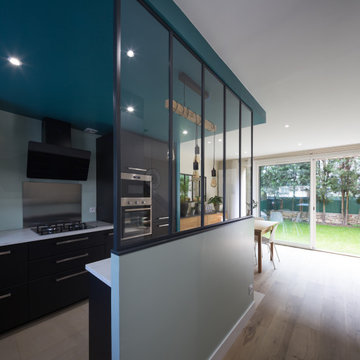
CUISINE/SEJOUR - De l'entrée, le regard passe de la cuisine, sa verrière pour se perdre dans le jardin, la lumière de ce dernier inondant l'espace salon-salle à manger. © Hugo Hébrard
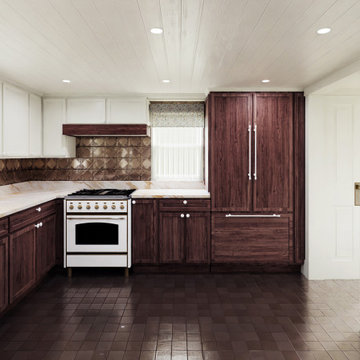
The clients liked a lot about their existing kitchen, so we kept the floor, and most of the general feel, while upgrading the layout and finishes.
Inspiration for a mid-sized country u-shaped separate kitchen in New York with an undermount sink, recessed-panel cabinets, medium wood cabinets, marble benchtops, yellow splashback, metal splashback, panelled appliances, porcelain floors, no island, brown floor, white benchtop and wood.
Inspiration for a mid-sized country u-shaped separate kitchen in New York with an undermount sink, recessed-panel cabinets, medium wood cabinets, marble benchtops, yellow splashback, metal splashback, panelled appliances, porcelain floors, no island, brown floor, white benchtop and wood.
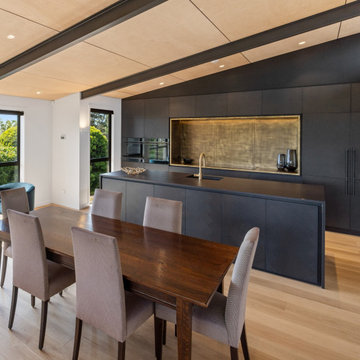
This kitchen features a brass splash back, stone bench top, and a herringbone cabinet finish.
Photo of a mid-sized industrial galley eat-in kitchen in Auckland with an integrated sink, black cabinets, solid surface benchtops, metallic splashback, metal splashback, medium hardwood floors, with island, brown floor, black benchtop and wood.
Photo of a mid-sized industrial galley eat-in kitchen in Auckland with an integrated sink, black cabinets, solid surface benchtops, metallic splashback, metal splashback, medium hardwood floors, with island, brown floor, black benchtop and wood.
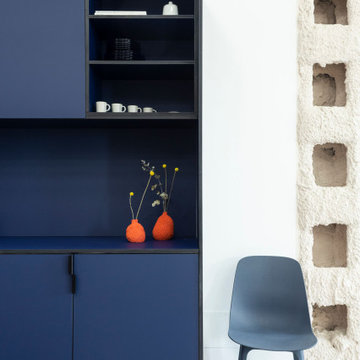
Cocina diseña por el estudio PLUTARCO
Frentes: gama MATE
Acabado: Blu Fes (FENIX)
Núcleo: MDF negro teñido en masa
Tirador: modelo PLANTEA
Photo of a mid-sized industrial single-wall open plan kitchen in Madrid with a drop-in sink, beaded inset cabinets, blue cabinets, laminate benchtops, blue splashback, metal splashback, panelled appliances, concrete floors, with island, grey floor, blue benchtop and exposed beam.
Photo of a mid-sized industrial single-wall open plan kitchen in Madrid with a drop-in sink, beaded inset cabinets, blue cabinets, laminate benchtops, blue splashback, metal splashback, panelled appliances, concrete floors, with island, grey floor, blue benchtop and exposed beam.
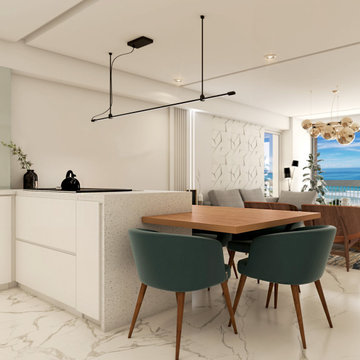
Inspiration for a mid-sized modern u-shaped eat-in kitchen in Other with a double-bowl sink, flat-panel cabinets, white cabinets, quartz benchtops, metallic splashback, metal splashback, stainless steel appliances, marble floors, a peninsula, white floor, white benchtop and coffered.
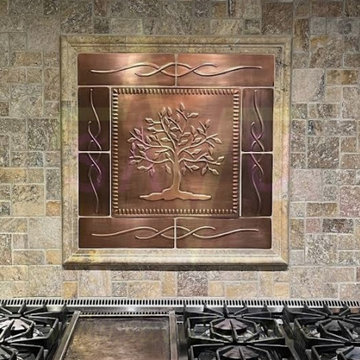
Copper tile backsplash insert.
Inspiration for a mid-sized eclectic l-shaped eat-in kitchen in Boston with a farmhouse sink, flat-panel cabinets, dark wood cabinets, granite benchtops, metallic splashback, metal splashback, stainless steel appliances, ceramic floors, with island, black floor, grey benchtop and timber.
Inspiration for a mid-sized eclectic l-shaped eat-in kitchen in Boston with a farmhouse sink, flat-panel cabinets, dark wood cabinets, granite benchtops, metallic splashback, metal splashback, stainless steel appliances, ceramic floors, with island, black floor, grey benchtop and timber.
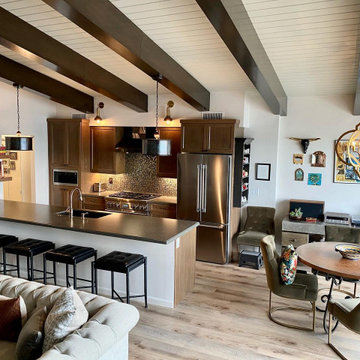
The open plan entry, kitchen, living, dining, with a whole wall of frameless folding doors highlighting the gorgeous harbor view is what dreams are made of. The space isn't large, but our design maximized every inch and brought the entire condo together. Our goal was to have a cohesive design throughout the whole house that was unique and special to our Client yet could be appreciated by anyone. Sparing no attention to detail, this Moroccan theme feels comfortable and fashionable all at the same time. The mixed metal finishes and warm wood cabinets and beams along with the sparkling backsplash and beautiful lighting and furniture pieces make this room a place to be remembered. Warm and inspiring, we don't want to leave this amazing space~
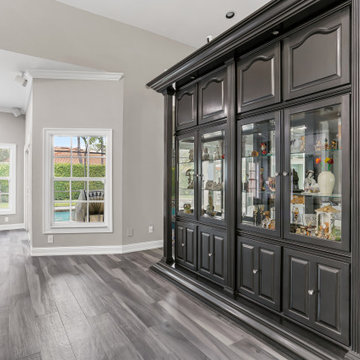
Photo of a large contemporary l-shaped eat-in kitchen in Other with a drop-in sink, shaker cabinets, white cabinets, quartzite benchtops, metallic splashback, metal splashback, stainless steel appliances, ceramic floors, with island, multi-coloured floor, grey benchtop and vaulted.
All Ceiling Designs Kitchen with Metal Splashback Design Ideas
8