Kitchen with Metallic Splashback and Porcelain Splashback Design Ideas
Refine by:
Budget
Sort by:Popular Today
81 - 100 of 595 photos
Item 1 of 3
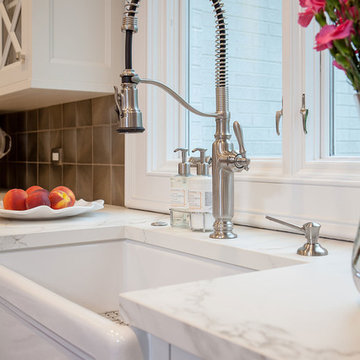
To increase natural light in the kitchen, I enlarged the window over the white farm house sink. I also included a built-in dish soap dispenser to the right of the faucet. It is easier to use than having to reach for a large plastic squirt bottle under the sink every time our client wants to do dishes.
Photo by Jeff Mateer
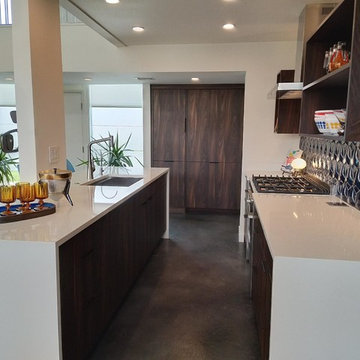
Photo of a small midcentury single-wall open plan kitchen in Other with an undermount sink, flat-panel cabinets, dark wood cabinets, quartz benchtops, metallic splashback, porcelain splashback, panelled appliances, concrete floors, with island, grey floor and white benchtop.
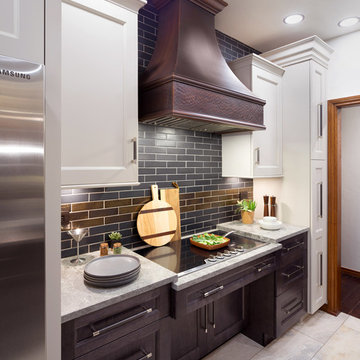
This project began with the goal of updating both style and function to allow for improved ease of use for a wheelchair. The previous space was overstuffed with an island that didn't really fit, an over-sized fridge in a location that complicated a primary doorway, and a 42" tall high bar that was inaccessible from a wheelchair. Our clients desired a space that would improve wheelchair use for both cooking or just being in the room, yet did not look like an ADA space. It became a story of less is more, and subtle, thoughtful changes from a standard design.
After working through options, we designed an open floorplan that provided a galley kitchen function with a full 5 ft walkway by use of a peninsula open to the family den. This peninsula is highlighted by a drop down, table-height countertop wrapping the end and long backside that is now accessible to all members of the family by providing a perfect height for a flexible workstation in a wheelchair or comfortable entertaining on the backside. We then dropped the height for cooking at the new induction cooktop and created knee space below. Further, we specified an apron front sink that brings the sink closer in reach than a traditional undermount sink that would have countertop rimming in front. An articulating faucet with no limitations on reach provides full range of access in the sink. The ovens and microwave were also situated at a height comfortable for use from a wheelchair. Where a refrigerator used to block the doorway, a pull out is now located giving easy access to dry goods for cooks at all heights. Every element within the space was considered for the impact to our homes occupants - wheelchair or not, even the doorswing on the microwave.
Now our client has a kitchen that every member of the family can use and be a part of. Simple design, with a well-thought out plan, makes a difference in the lives of another family.
Photos by David Cobb Photography
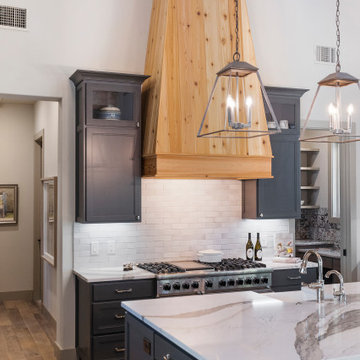
Open concept, modern farmhouse with a chef's kitchen and room to entertain.
This is an example of a large country u-shaped eat-in kitchen in Austin with a farmhouse sink, shaker cabinets, grey cabinets, granite benchtops, metallic splashback, porcelain splashback, panelled appliances, light hardwood floors, with island, grey floor, multi-coloured benchtop and wood.
This is an example of a large country u-shaped eat-in kitchen in Austin with a farmhouse sink, shaker cabinets, grey cabinets, granite benchtops, metallic splashback, porcelain splashback, panelled appliances, light hardwood floors, with island, grey floor, multi-coloured benchtop and wood.
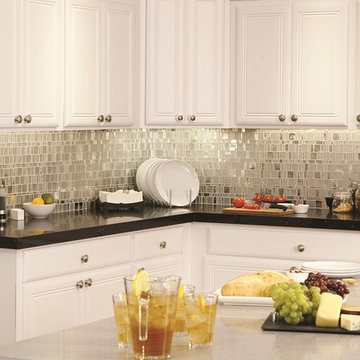
Granite Transformations of Jacksonville offers engineered stone slabs that we custom fabricate to install over existing services - kitchen countertops, shower walls, tub walls, backsplashes, fireplace fronts and more, usually in one day with no intrusive demolition!
Our amazing stone material is non porous, maintenance free, and is heat, stain and scratch resistant. Our proprietary engineered stone is 95% granites, quartzes and other beautiful natural stone infused w/ Forever Seal, our state of the art polymer that makes our stone countertops the best on the market. This is not a low quality, toxic spray over application! GT has a lifetime warranty. All of our certified installers are our company so we don't sub out our installations - very important.
We are A+ rated by BBB, Angie's List Super Service winners and are proud that over 50% of our business is repeat business, customer referrals or word of mouth references!! CALL US TODAY FOR A FREE DESIGN CONSULTATION!
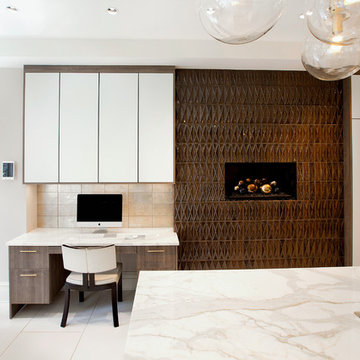
This is an example of a large contemporary eat-in kitchen in New York with a single-bowl sink, flat-panel cabinets, brown cabinets, marble benchtops, metallic splashback, porcelain splashback, stainless steel appliances, porcelain floors and with island.
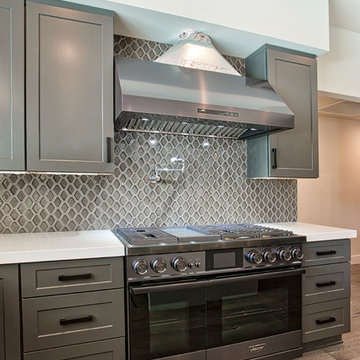
Photo of a large contemporary l-shaped open plan kitchen in Phoenix with an undermount sink, shaker cabinets, grey cabinets, marble benchtops, metallic splashback, porcelain splashback, stainless steel appliances, dark hardwood floors, with island, brown floor and white benchtop.
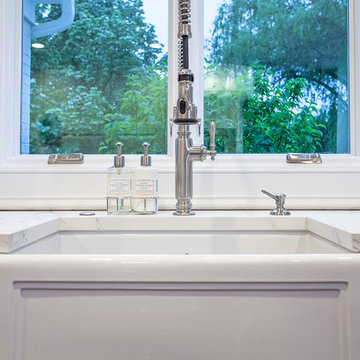
To increase natural light in the kitchen, I enlarged the window over the white farm house sink. I also included a built-in dish soap dispenser to the right of the faucet. It is easier to use than having to reach for a large plastic squirt bottle under the sink every time our client wants to do dishes.
Photo by Jeff Mateer
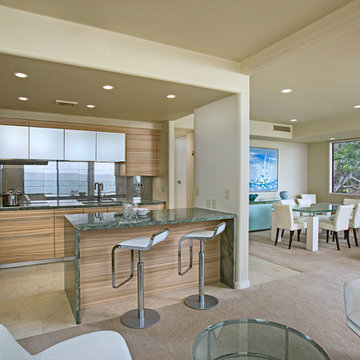
Book-matched ash wood kitchen by Poggenpohl Hawaii is like no other. The attention to detail provides a beautiful and functional working kitchen. This project was designed for multiple family members and each rave how much they appreciate the new layout and finishes. This oceanfront residence boasts an incredible ocean view and the Ann Sacks Tile mirror porcelain tile backsplash allows for enough reflection to enjoy the beauty from all directions. The porcelain tile floor looks and feels like natural limestone without the maintenance. The hand-tufted wool rug creates a sense of luxury while complying with association rules. Furnishings selected and provided by Vision Design Kitchen and Bath LLC.
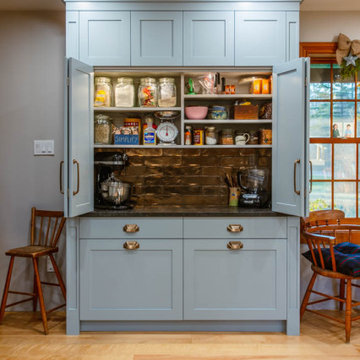
Large country u-shaped separate kitchen in Ottawa with an undermount sink, shaker cabinets, blue cabinets, granite benchtops, metallic splashback, porcelain splashback, stainless steel appliances, light hardwood floors, no island and black benchtop.
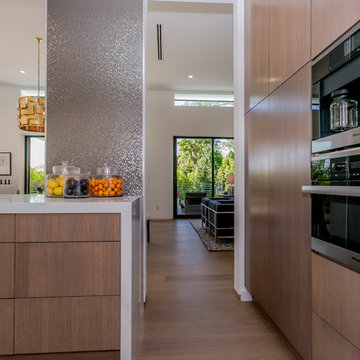
Linda Kasian Photography
Expansive contemporary eat-in kitchen in Los Angeles with an undermount sink, flat-panel cabinets, medium wood cabinets, solid surface benchtops, metallic splashback, porcelain splashback, stainless steel appliances, medium hardwood floors and with island.
Expansive contemporary eat-in kitchen in Los Angeles with an undermount sink, flat-panel cabinets, medium wood cabinets, solid surface benchtops, metallic splashback, porcelain splashback, stainless steel appliances, medium hardwood floors and with island.
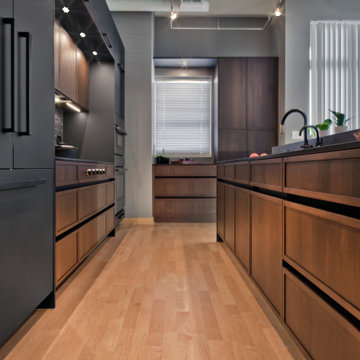
Design ideas for a mid-sized contemporary l-shaped eat-in kitchen in Minneapolis with an undermount sink, recessed-panel cabinets, quartz benchtops, metallic splashback, porcelain splashback, panelled appliances, light hardwood floors, with island, brown floor, black benchtop and medium wood cabinets.
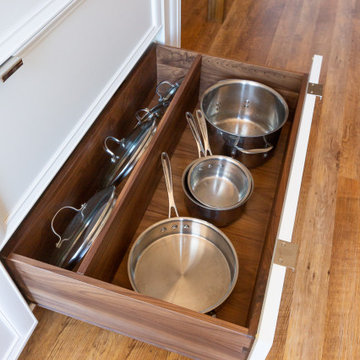
Transitional kitchen in San Francisco with recessed-panel cabinets, white cabinets, solid surface benchtops, metallic splashback, porcelain splashback, stainless steel appliances and white benchtop.
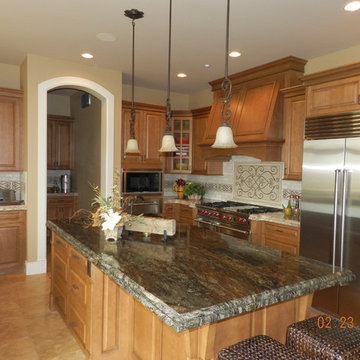
A kitchen with a detailed tile backsplash, granite top kitchen island, pendant lighting, and wooden cupboards.
Designed by Michelle Yorke Interiors who also serves Bellevue, Issaquah, Redmond, Medina, Mercer Island, Kirkland, Seattle, and Clyde Hill.
For more about Michelle Yorke, click here: https://michelleyorkedesign.com/
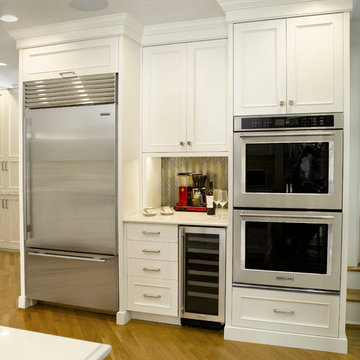
Custom painted cabinets
Caesarstone Statuario Nuvo Countertop
Waterstone Faucets
This is an example of a mid-sized transitional galley eat-in kitchen in New York with a farmhouse sink, flat-panel cabinets, white cabinets, quartz benchtops, metallic splashback, porcelain splashback, stainless steel appliances, light hardwood floors and a peninsula.
This is an example of a mid-sized transitional galley eat-in kitchen in New York with a farmhouse sink, flat-panel cabinets, white cabinets, quartz benchtops, metallic splashback, porcelain splashback, stainless steel appliances, light hardwood floors and a peninsula.
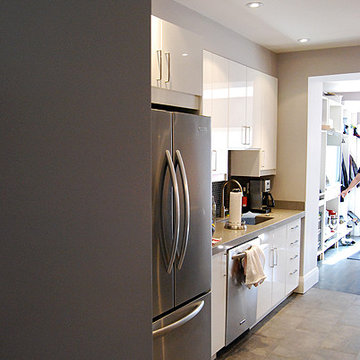
Full Ground floor reconstruction to allow for true open concept living. Kitchen has all the features and look with the help of some out the box products
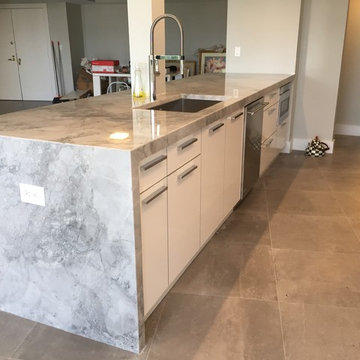
Inspiration for a mid-sized contemporary galley open plan kitchen in Miami with an undermount sink, flat-panel cabinets, white cabinets, marble benchtops, metallic splashback, porcelain splashback, stainless steel appliances, ceramic floors, with island and grey floor.
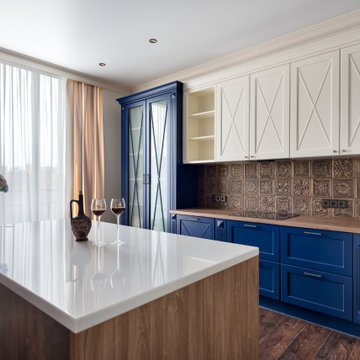
Design ideas for a large transitional l-shaped eat-in kitchen in Novosibirsk with a drop-in sink, recessed-panel cabinets, blue cabinets, solid surface benchtops, metallic splashback, porcelain splashback, white appliances, vinyl floors, with island, brown floor and white benchtop.
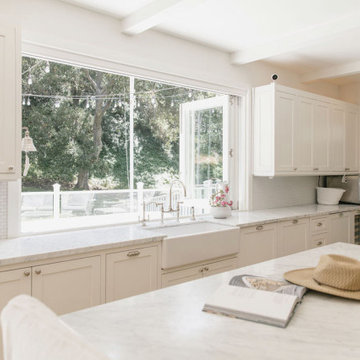
Kitchen, Modern french farmhouse. Light and airy. Garden Retreat by Burdge Architects in Malibu, California.
Inspiration for a large country u-shaped open plan kitchen in Los Angeles with a farmhouse sink, recessed-panel cabinets, white cabinets, marble benchtops, metallic splashback, porcelain splashback, white appliances, light hardwood floors, with island, brown floor, white benchtop and wood.
Inspiration for a large country u-shaped open plan kitchen in Los Angeles with a farmhouse sink, recessed-panel cabinets, white cabinets, marble benchtops, metallic splashback, porcelain splashback, white appliances, light hardwood floors, with island, brown floor, white benchtop and wood.
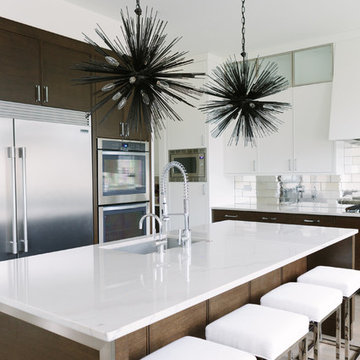
Photo Credit:
Aimée Mazzenga
Design ideas for a modern l-shaped open plan kitchen in Chicago with an undermount sink, beaded inset cabinets, white cabinets, tile benchtops, metallic splashback, porcelain splashback, stainless steel appliances, light hardwood floors, with island, beige floor and white benchtop.
Design ideas for a modern l-shaped open plan kitchen in Chicago with an undermount sink, beaded inset cabinets, white cabinets, tile benchtops, metallic splashback, porcelain splashback, stainless steel appliances, light hardwood floors, with island, beige floor and white benchtop.
Kitchen with Metallic Splashback and Porcelain Splashback Design Ideas
5