Kitchen with Metallic Splashback and Porcelain Splashback Design Ideas
Refine by:
Budget
Sort by:Popular Today
41 - 60 of 595 photos
Item 1 of 3
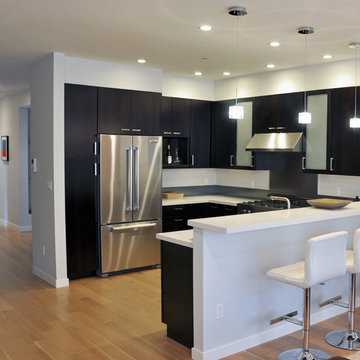
Cline Architects
Photo of a mid-sized contemporary u-shaped open plan kitchen in San Francisco with an undermount sink, flat-panel cabinets, dark wood cabinets, quartz benchtops, metallic splashback, stainless steel appliances, light hardwood floors, a peninsula and porcelain splashback.
Photo of a mid-sized contemporary u-shaped open plan kitchen in San Francisco with an undermount sink, flat-panel cabinets, dark wood cabinets, quartz benchtops, metallic splashback, stainless steel appliances, light hardwood floors, a peninsula and porcelain splashback.
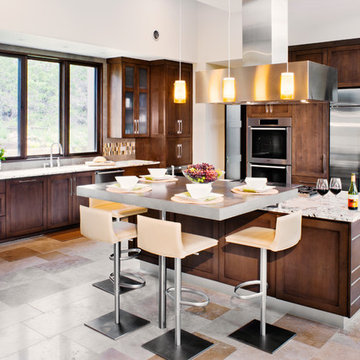
Kitchen with a cafe style breakfast space.
Interior Designer: Paula Ables Interiors
Architect: James LaRue, Architects
Builder: Matt Shoberg
Photo of a large contemporary u-shaped open plan kitchen in Austin with an undermount sink, shaker cabinets, dark wood cabinets, concrete benchtops, metallic splashback, porcelain splashback, stainless steel appliances, travertine floors, with island and multi-coloured floor.
Photo of a large contemporary u-shaped open plan kitchen in Austin with an undermount sink, shaker cabinets, dark wood cabinets, concrete benchtops, metallic splashback, porcelain splashback, stainless steel appliances, travertine floors, with island and multi-coloured floor.
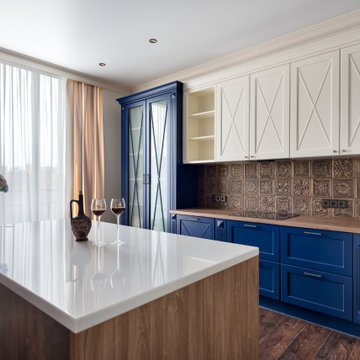
Design ideas for a large transitional l-shaped eat-in kitchen in Novosibirsk with a drop-in sink, recessed-panel cabinets, blue cabinets, solid surface benchtops, metallic splashback, porcelain splashback, white appliances, vinyl floors, with island, brown floor and white benchtop.
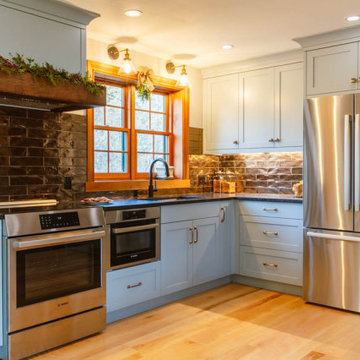
150 year old farm house situated on a Christmas tree farm
Inspiration for a large country u-shaped separate kitchen in Ottawa with an undermount sink, shaker cabinets, blue cabinets, granite benchtops, metallic splashback, porcelain splashback, stainless steel appliances, light hardwood floors, no island and black benchtop.
Inspiration for a large country u-shaped separate kitchen in Ottawa with an undermount sink, shaker cabinets, blue cabinets, granite benchtops, metallic splashback, porcelain splashback, stainless steel appliances, light hardwood floors, no island and black benchtop.
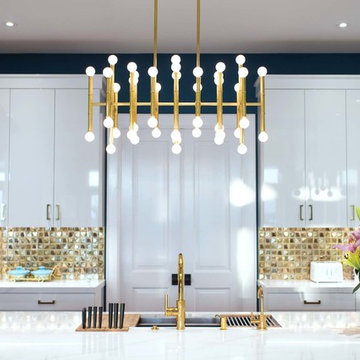
Everett Mark Dennison
Photo of a large contemporary l-shaped open plan kitchen in Tampa with an undermount sink, flat-panel cabinets, white cabinets, quartz benchtops, metallic splashback, porcelain splashback, stainless steel appliances, medium hardwood floors, with island, brown floor and white benchtop.
Photo of a large contemporary l-shaped open plan kitchen in Tampa with an undermount sink, flat-panel cabinets, white cabinets, quartz benchtops, metallic splashback, porcelain splashback, stainless steel appliances, medium hardwood floors, with island, brown floor and white benchtop.
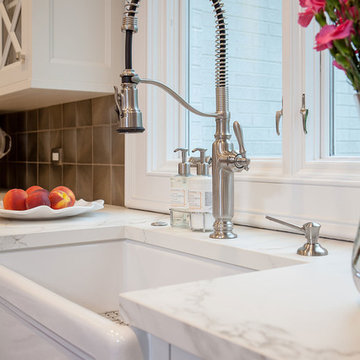
To increase natural light in the kitchen, I enlarged the window over the white farm house sink. I also included a built-in dish soap dispenser to the right of the faucet. It is easier to use than having to reach for a large plastic squirt bottle under the sink every time our client wants to do dishes.
Photo by Jeff Mateer
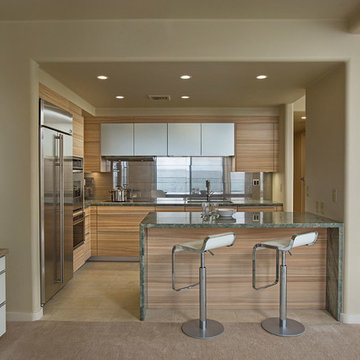
Book-matched ash wood kitchen by Poggenpohl Hawaii is like no other. The attention to detail provides a beautiful and functional working kitchen. This project was designed for multiple family members and each rave how much they appreciate the new layout and finishes. This oceanfront residence boasts an incredible ocean view and the Ann Sacks Tile mirror porcelain tile backsplash allows for enough reflection to enjoy the beauty from all directions. The porcelain tile floor looks and feels like natural limestone without the maintenance. The hand-tufted wool rug creates a sense of luxury while complying with association rules. Furnishings selected and provided by Vision Design Kitchen and Bath LLC.
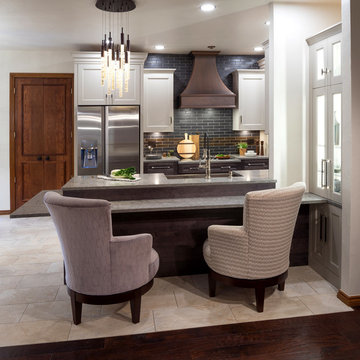
This project began with the goal of updating both style and function to allow for improved ease of use for a wheelchair. The previous space was overstuffed with an island that didn't really fit, an over-sized fridge in a location that complicated a primary doorway, and a 42" tall high bar that was inaccessible from a wheelchair. Our clients desired a space that would improve wheelchair use for both cooking or just being in the room, yet did not look like an ADA space. It became a story of less is more, and subtle, thoughtful changes from a standard design.
After working through options, we designed an open floorplan that provided a galley kitchen function with a full 5 ft walkway by use of a peninsula open to the family den. This peninsula is highlighted by a drop down, table-height countertop wrapping the end and long backside that is now accessible to all members of the family by providing a perfect height for a flexible workstation in a wheelchair or comfortable entertaining on the backside. We then dropped the height for cooking at the new induction cooktop and created knee space below. Further, we specified an apron front sink that brings the sink closer in reach than a traditional undermount sink that would have countertop rimming in front. An articulating faucet with no limitations on reach provides full range of access in the sink. The ovens and microwave were also situated at a height comfortable for use from a wheelchair. Where a refrigerator used to block the doorway, a pull out is now located giving easy access to dry goods for cooks at all heights. Every element within the space was considered for the impact to our homes occupants - wheelchair or not, even the doorswing on the microwave.
Now our client has a kitchen that every member of the family can use and be a part of. Simple design, with a well-thought out plan, makes a difference in the lives of another family.
Photos by David Cobb Photography
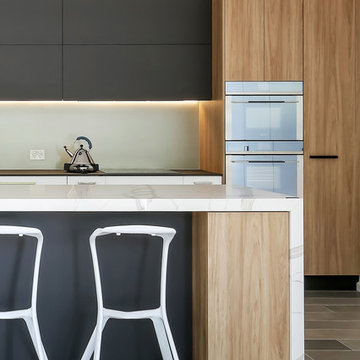
Inspiration for a large contemporary single-wall open plan kitchen in Sydney with a drop-in sink, flat-panel cabinets, brown cabinets, quartz benchtops, metallic splashback, porcelain splashback, stainless steel appliances, porcelain floors, with island, brown floor and white benchtop.
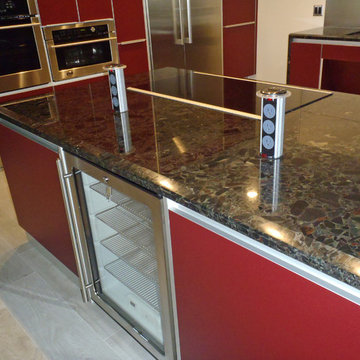
European style Poggenpohl kitchen offers a roomy island with induction cooktop and beverage refrigerator, wet wall with single dish drawer, Grohe fixtures and lift-up cabinet doors, and full-height wall including refrigeration, ovens and plenty of pantry space. All drawers and lift-up doors open at a gentle touch due to the Servo-drive installation. The lift-up doors may be lowered manually or with the touch of a recessed button. The roomy kitchen includes many Universal Design features like wide paths, dimmable lighting, roll-up cooktop and sink area, dish drawer, automatic drawer openers, pull-down shelves, pull-out pantries, and taller toe kick areas.
Photo Credit: Michelle Turner, UDCP
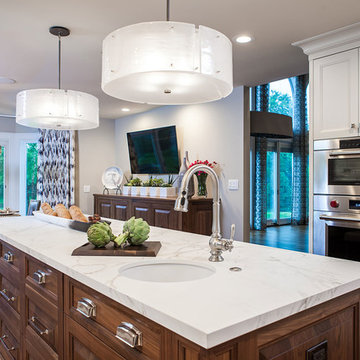
This large, deep island sink makes cooking much easier. My client can rinse piles of produce and then chop it up on the durable and low-maintenance Dekton countertop. Below the countertop are conveniently deep drawers for storing pots and pans and other large cookware. To accommodate additional cabinets, I moved the doorway leading into the nearby hallway and dining room, and I removed the header to increase the doorway height and open up the view to the outside.
Photo by Jeff Mateer
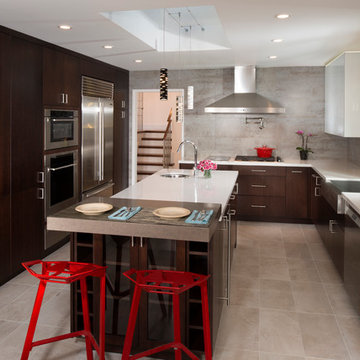
Finger Photography
Inspiration for a mid-sized contemporary u-shaped eat-in kitchen in San Francisco with a farmhouse sink, flat-panel cabinets, dark wood cabinets, quartz benchtops, metallic splashback, porcelain splashback, stainless steel appliances, ceramic floors and with island.
Inspiration for a mid-sized contemporary u-shaped eat-in kitchen in San Francisco with a farmhouse sink, flat-panel cabinets, dark wood cabinets, quartz benchtops, metallic splashback, porcelain splashback, stainless steel appliances, ceramic floors and with island.
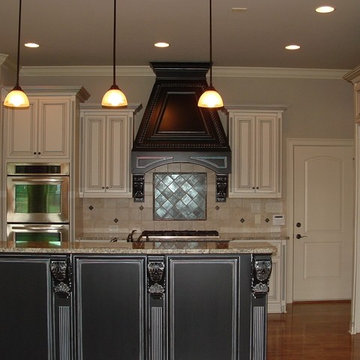
Jeannie Sias
Metallic tile accents this French inspired black and white custom kitchen. Silver glazed black hood and island provides a striking contrast to surrounding cabinets.
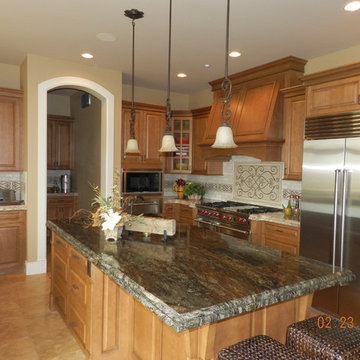
A kitchen with a detailed tile backsplash, granite top kitchen island, pendant lighting, and wooden cupboards.
Designed by Michelle Yorke Interiors who also serves Bellevue, Issaquah, Redmond, Medina, Mercer Island, Kirkland, Seattle, and Clyde Hill.
For more about Michelle Yorke, click here: https://michelleyorkedesign.com/
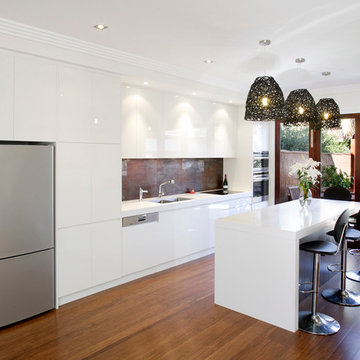
The clean lines of this white handle-less kitchen provide the perfect background for the organic shape of the pendant lights, richness of the timber floors and the earthy look of the distressed copper-look tiles. Carrying the theme through to the lounge room creates a very coordinated entertainer look, with plenty of open space for guests to enjoy, both inside and out.
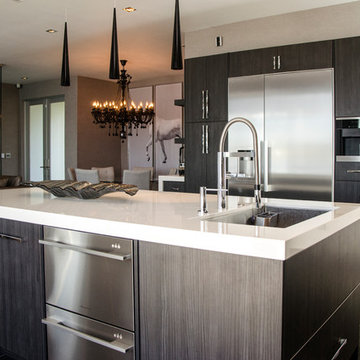
The layout of this gray toned kitchen flows gracefully into the dining and family rooms. The vertical grain of the cabinets and the over-sized hardware accent the sleek modern. This island not only offers ample seating but also houses a beverage center, concealed double garbage pull out and dish washer drawers. Not to mention a meticulously placed undermount stainless steel sink for added convenience. Porcelain wood like tile floors and stainless steel fixtures are a great complement. Photo Credit - Julie Lehite
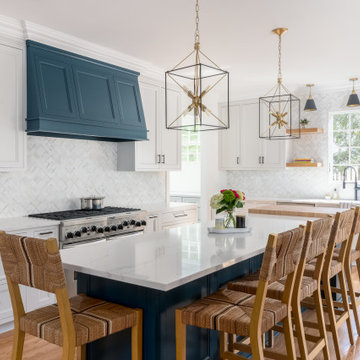
A home remodel and renovation project, #AJMBHeartOfTheHome is a stunning transformation of this busy family's main living spaces: the kitchen. mudroom, and first floor powder room. The transformation had the AJMB team reimagine the space so that form, style, and function met in an effortless way. The end result is a super stylish kitchen that is suitable for entertaining coupled with a mudroom with ample storage and stunning bath to impress guests.
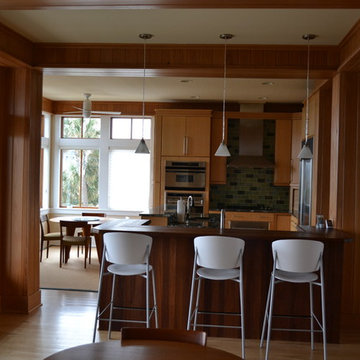
Inspiration for a mid-sized modern u-shaped eat-in kitchen in Wilmington with an undermount sink, flat-panel cabinets, medium wood cabinets, granite benchtops, metallic splashback, porcelain splashback, stainless steel appliances, light hardwood floors and multiple islands.
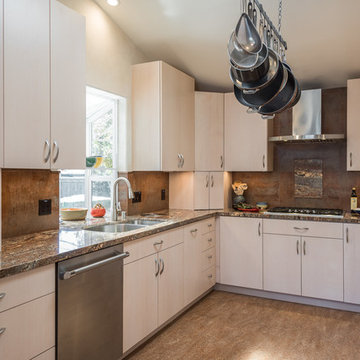
Meredith Gilardoni Photography
Small contemporary u-shaped separate kitchen in San Francisco with an undermount sink, flat-panel cabinets, light wood cabinets, granite benchtops, metallic splashback, porcelain splashback, stainless steel appliances, linoleum floors, no island and orange floor.
Small contemporary u-shaped separate kitchen in San Francisco with an undermount sink, flat-panel cabinets, light wood cabinets, granite benchtops, metallic splashback, porcelain splashback, stainless steel appliances, linoleum floors, no island and orange floor.
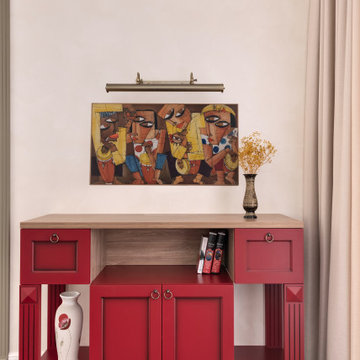
Design ideas for a large transitional l-shaped eat-in kitchen in Novosibirsk with a drop-in sink, recessed-panel cabinets, blue cabinets, solid surface benchtops, metallic splashback, porcelain splashback, white appliances, vinyl floors, with island, brown floor and white benchtop.
Kitchen with Metallic Splashback and Porcelain Splashback Design Ideas
3