Kitchen with Metallic Splashback Design Ideas
Refine by:
Budget
Sort by:Popular Today
41 - 60 of 8,314 photos
Item 1 of 3
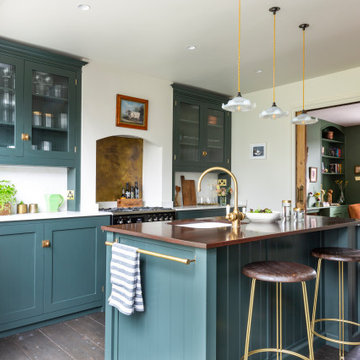
The kitchen was transformed by removing the entire back wall, building a staircase leading to the basement below and creating a glass box over it opening it up to the back garden.The deVol kitchen has Studio Green shaker cabinets and reeded glass. The splash back is aged brass and the worktops are quartz marble and reclaimed school laboratory iroko worktop for the island. The kitchen has reclaimed pine pocket doors leading onto the breakfast room.
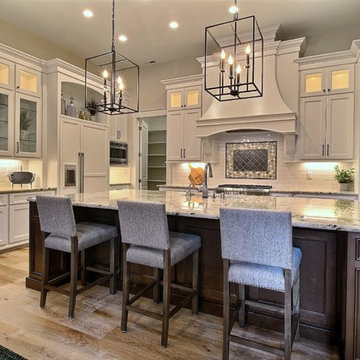
Paint by Sherwin Williams
Body Color - Wool Skein - SW 6148
Flex Suite Color - Universal Khaki - SW 6150
Downstairs Guest Suite Color - Silvermist - SW 7621
Downstairs Media Room Color - Quiver Tan - SW 6151
Exposed Beams & Banister Stain - Northwood Cabinets - Custom Truffle Stain
Gas Fireplace by Heat & Glo
Flooring & Tile by Macadam Floor & Design
Hardwood by Shaw Floors
Hardwood Product Kingston Oak in Tapestry
Carpet Products by Dream Weaver Carpet
Main Level Carpet Cosmopolitan in Iron Frost
Downstairs Carpet Santa Monica in White Orchid
Kitchen Backsplash by Z Tile & Stone
Tile Product - Textile in Ivory
Kitchen Backsplash Mosaic Accent by Glazzio Tiles
Tile Product - Versailles Series in Dusty Trail Arabesque Mosaic
Sinks by Decolav
Slab Countertops by Wall to Wall Stone Corp
Main Level Granite Product Colonial Cream
Downstairs Quartz Product True North Silver Shimmer
Windows by Milgard Windows & Doors
Window Product Style Line® Series
Window Supplier Troyco - Window & Door
Window Treatments by Budget Blinds
Lighting by Destination Lighting
Interior Design by Creative Interiors & Design
Custom Cabinetry & Storage by Northwood Cabinets
Customized & Built by Cascade West Development
Photography by ExposioHDR Portland
Original Plans by Alan Mascord Design Associates
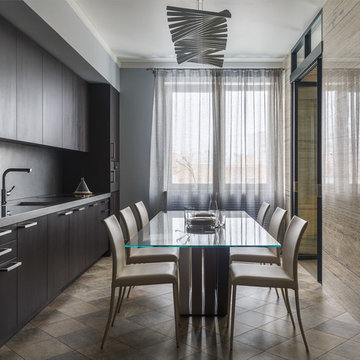
Фото - Сергей Красюк
Inspiration for a mid-sized contemporary single-wall eat-in kitchen in Moscow with an integrated sink, flat-panel cabinets, stainless steel benchtops, metallic splashback, panelled appliances, porcelain floors, no island, beige floor and dark wood cabinets.
Inspiration for a mid-sized contemporary single-wall eat-in kitchen in Moscow with an integrated sink, flat-panel cabinets, stainless steel benchtops, metallic splashback, panelled appliances, porcelain floors, no island, beige floor and dark wood cabinets.
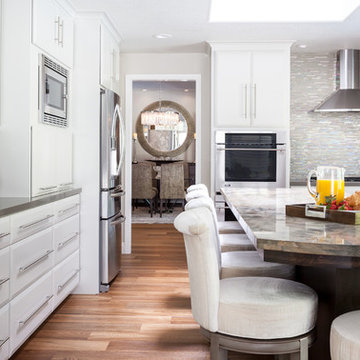
Kat Alves Photography
Photo of a large transitional u-shaped separate kitchen in Sacramento with an undermount sink, quartzite benchtops, matchstick tile splashback, stainless steel appliances, medium hardwood floors, with island, raised-panel cabinets, white cabinets and metallic splashback.
Photo of a large transitional u-shaped separate kitchen in Sacramento with an undermount sink, quartzite benchtops, matchstick tile splashback, stainless steel appliances, medium hardwood floors, with island, raised-panel cabinets, white cabinets and metallic splashback.
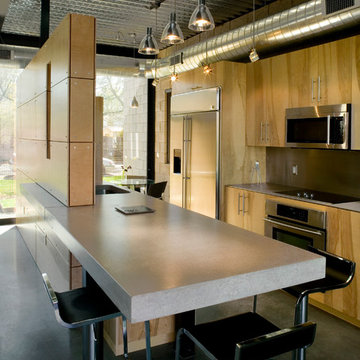
Timmerman Photography - Bill Timmerman
Inspiration for a mid-sized modern galley eat-in kitchen in Phoenix with an undermount sink, flat-panel cabinets, light wood cabinets, concrete benchtops, metallic splashback, metal splashback, stainless steel appliances, concrete floors and with island.
Inspiration for a mid-sized modern galley eat-in kitchen in Phoenix with an undermount sink, flat-panel cabinets, light wood cabinets, concrete benchtops, metallic splashback, metal splashback, stainless steel appliances, concrete floors and with island.
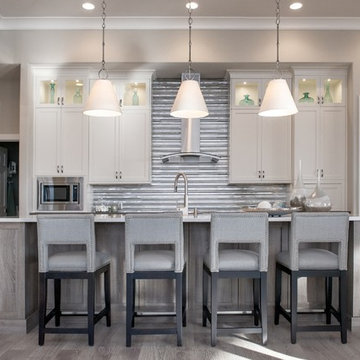
Photo of a transitional kitchen in Miami with granite benchtops, stainless steel appliances, with island, metallic splashback, metal splashback, light hardwood floors, shaker cabinets and beige cabinets.
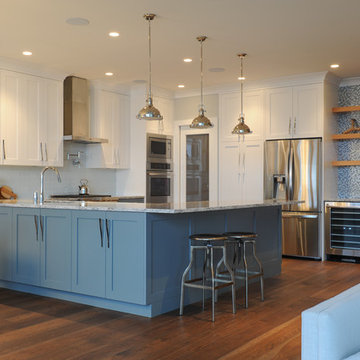
Tracey Ayton Photography
Photo of a large transitional u-shaped open plan kitchen in Vancouver with an undermount sink, shaker cabinets, blue cabinets, quartz benchtops, metallic splashback, glass tile splashback, stainless steel appliances and medium hardwood floors.
Photo of a large transitional u-shaped open plan kitchen in Vancouver with an undermount sink, shaker cabinets, blue cabinets, quartz benchtops, metallic splashback, glass tile splashback, stainless steel appliances and medium hardwood floors.
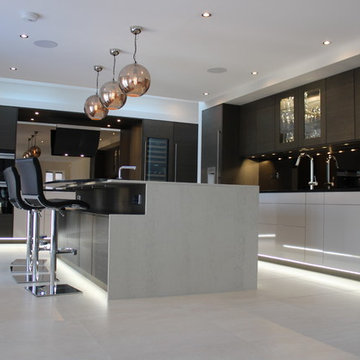
Large modern l-shaped open plan kitchen in London with flat-panel cabinets, grey cabinets, quartzite benchtops, metallic splashback and with island.

This House was a complete bare bones project, starting from pre planning stage to completion. The house was fully constructed out of sips panels.
Inspiration for a mid-sized contemporary galley open plan kitchen in Other with flat-panel cabinets, black cabinets, granite benchtops, metallic splashback, black appliances, laminate floors, with island, beige floor, black benchtop, coffered and an undermount sink.
Inspiration for a mid-sized contemporary galley open plan kitchen in Other with flat-panel cabinets, black cabinets, granite benchtops, metallic splashback, black appliances, laminate floors, with island, beige floor, black benchtop, coffered and an undermount sink.

After a devastating flood for our clients we completely changed this kitchen from outdated and soggy to fabulous and ready for whatever life throws at it. Waterfall quartzite brings the island front and center - pre existing exposed beams were darkened to match the new barn door which hides the coffee bar if needed or just looks fabulous open or closed. As is our signature we love to make our perimeter cabinetry different to our islands as is the case with this black and white color palette. Oversized Gold leaf pendants complete the whole ensemble and we could not be more pleased!
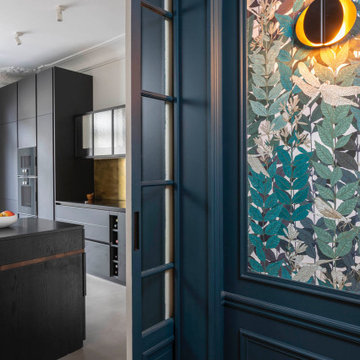
Dans ce très bel appartement haussmannien, nous avons collaboré avec l’architecte Diane de Sedouy pour imaginer une cuisine élégante, originale et fonctionnelle. Les façades sont en Fénix Noir, un matériau mat très résistant au toucher soyeux, et qui a l’avantage de ne pas laisser de trace. L’îlot est en chêne teinté noir, le plan de travail est en granit noir absolu. D’ingénieux placards avec tiroirs coulissants viennent compléter l’ensemble afin de masquer une imposante chaudière.
Photos Olivier Hallot www.olivierhallot.com
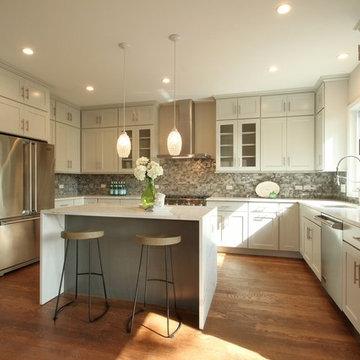
Photo of a mid-sized transitional u-shaped eat-in kitchen in Chicago with with island, an undermount sink, recessed-panel cabinets, grey cabinets, quartzite benchtops, metallic splashback, ceramic splashback, stainless steel appliances, dark hardwood floors, brown floor and white benchtop.
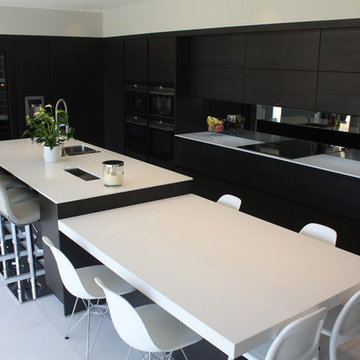
Sleek handle-less Dark Oak kitchen with smoked mirror. Fully integrated Miele refrigeration and wine cooler. Siemens appliances and Quooker hot water tap. Ultra thin 12mm Silestone, custom Silestone table with motorised pop up socket.
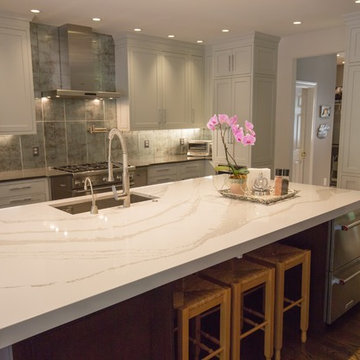
Amendolara Photography
Design ideas for a large transitional l-shaped open plan kitchen in DC Metro with an undermount sink, quartz benchtops, with island, shaker cabinets, grey cabinets, stainless steel appliances, medium hardwood floors, brown floor, metallic splashback, metal splashback and white benchtop.
Design ideas for a large transitional l-shaped open plan kitchen in DC Metro with an undermount sink, quartz benchtops, with island, shaker cabinets, grey cabinets, stainless steel appliances, medium hardwood floors, brown floor, metallic splashback, metal splashback and white benchtop.
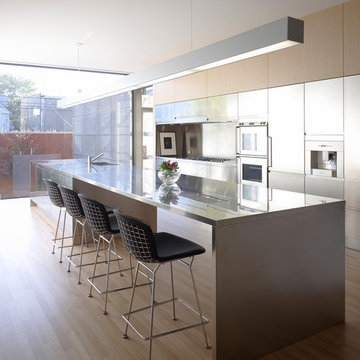
Photo © Christopher Barrett
Architect: Brininstool + Lynch Architecture Design
Small modern single-wall open plan kitchen in Chicago with an undermount sink, flat-panel cabinets, stainless steel cabinets, stainless steel benchtops, metallic splashback, stainless steel appliances, light hardwood floors and with island.
Small modern single-wall open plan kitchen in Chicago with an undermount sink, flat-panel cabinets, stainless steel cabinets, stainless steel benchtops, metallic splashback, stainless steel appliances, light hardwood floors and with island.
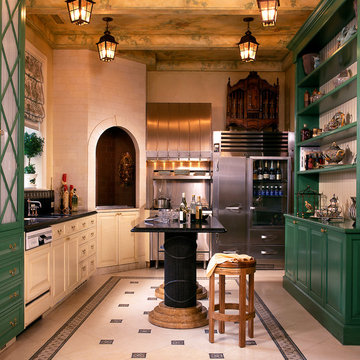
James Yochum Photography
This is an example of a large eclectic galley separate kitchen in Chicago with metal splashback, metallic splashback, raised-panel cabinets, green cabinets, stainless steel appliances, an undermount sink, marble benchtops, ceramic floors and with island.
This is an example of a large eclectic galley separate kitchen in Chicago with metal splashback, metallic splashback, raised-panel cabinets, green cabinets, stainless steel appliances, an undermount sink, marble benchtops, ceramic floors and with island.
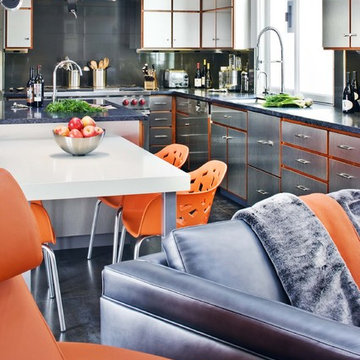
Newly designed kitchen in completely remodeled home. Kitchen cabinets are custom made with stainless steel doors and cherry wood frames. Caesarstone table, grey black granite counters, porcelain floors. Backsplash is covered with large grey glass tile. Custom made silver leather sofa.
Modern Home Interiors and Exteriors, featuring clean lines, textures, colors and simple design with floor to ceiling windows. Hardwood, slate, and porcelain floors, all natural materials that give a sense of warmth throughout the spaces. Some homes have steel exposed beams and monolith concrete and galvanized steel walls to give a sense of weight and coolness in these very hot, sunny Southern California locations. Kitchens feature built in appliances, and glass backsplashes. Living rooms have contemporary style fireplaces and custom upholstery for the most comfort.
Bedroom headboards are upholstered, with most master bedrooms having modern wall fireplaces surounded by large porcelain tiles.
Project Locations: Ojai, Santa Barbara, Westlake, California. Projects designed by Maraya Interior Design. From their beautiful resort town of Ojai, they serve clients in Montecito, Hope Ranch, Malibu, Westlake and Calabasas, across the tri-county areas of Santa Barbara, Ventura and Los Angeles, south to Hidden Hills- north through Solvang and more.
Peter Malinowski, photographer
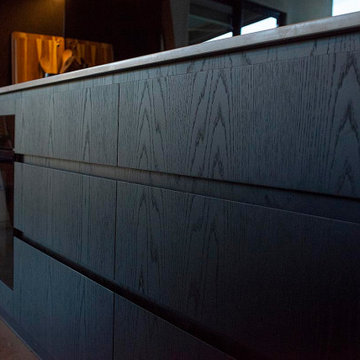
Black impact. The beauty of timber grain.
This is an example of a large contemporary l-shaped open plan kitchen in Melbourne with a double-bowl sink, raised-panel cabinets, dark wood cabinets, quartz benchtops, metallic splashback, mirror splashback, black appliances, concrete floors, with island, grey floor, grey benchtop and timber.
This is an example of a large contemporary l-shaped open plan kitchen in Melbourne with a double-bowl sink, raised-panel cabinets, dark wood cabinets, quartz benchtops, metallic splashback, mirror splashback, black appliances, concrete floors, with island, grey floor, grey benchtop and timber.
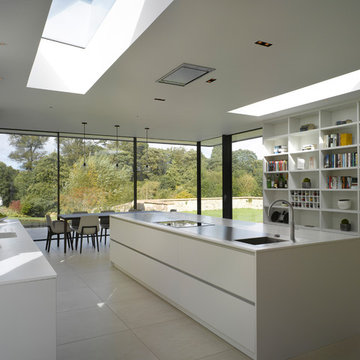
Roundhouse Urbo matt lacquer bespoke kitchen in RAL9003 with alternate front finishes in Fumed Eucalyptus vertical grain veneer and vertical grain Walnut veneer, splashback in Bronze mirror. Worksurface in 17mm thick Corian Glacier White with Mixa sink and a stainless steel inset into island. Photography by Nick Kane.
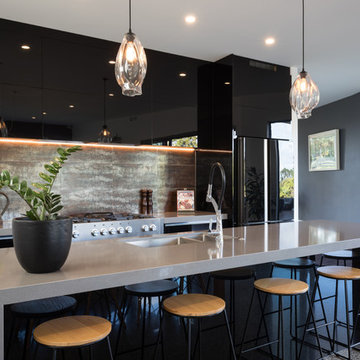
Garage, kitchen, dining and living spaces are grouped within one wing of the home, with bedrooms, bathrooms and family room in the other. A home office looks directly through the central green ‘courtyard’ to a feature tree, and beyond to the extensive deck which joins the wings together to the south.
Photography by Mark Scowen
Kitchen with Metallic Splashback Design Ideas
3