Kitchen with Metallic Splashback Design Ideas
Refine by:
Budget
Sort by:Popular Today
61 - 80 of 8,314 photos
Item 1 of 3
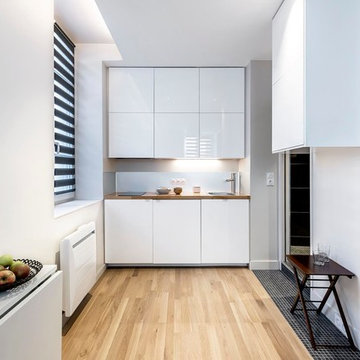
Arch. A/K Architectures
Photo. Benoît Alazard
Inspiration for a small contemporary single-wall open plan kitchen in Other with a drop-in sink, white cabinets, wood benchtops, metallic splashback, metal splashback, light hardwood floors and no island.
Inspiration for a small contemporary single-wall open plan kitchen in Other with a drop-in sink, white cabinets, wood benchtops, metallic splashback, metal splashback, light hardwood floors and no island.
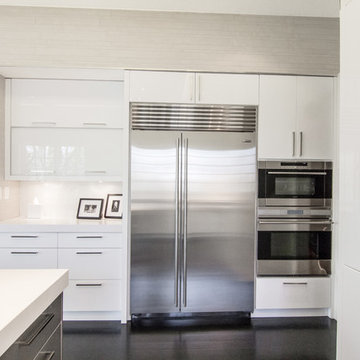
Arlington, Virginia Modern Kitchen and Bathroom
#JenniferGilmer
http://www.gilmerkitchens.com/
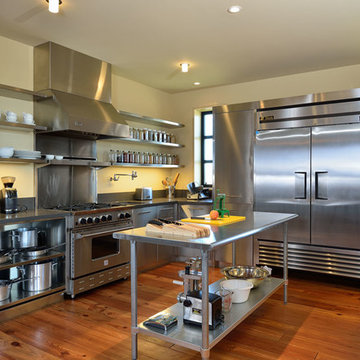
U-shaped industrial style kitchen with stainless steel cabinets, backsplash, and floating shelves. Restaurant grade appliances with center worktable. Heart pine wood flooring in a modern farmhouse style home on a ranch in Idaho. Photo by Tory Taglio Photography
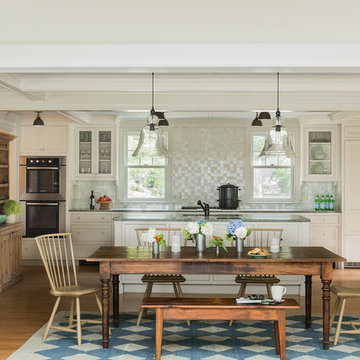
Michael J. Lee Photography
Mid-sized traditional l-shaped eat-in kitchen in Boston with an undermount sink, white cabinets, granite benchtops, mosaic tile splashback, stainless steel appliances, light hardwood floors, with island, metallic splashback and beige floor.
Mid-sized traditional l-shaped eat-in kitchen in Boston with an undermount sink, white cabinets, granite benchtops, mosaic tile splashback, stainless steel appliances, light hardwood floors, with island, metallic splashback and beige floor.
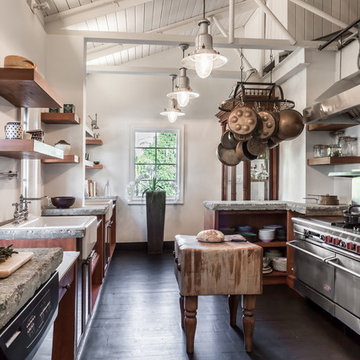
Large country galley separate kitchen in Miami with metallic splashback, dark hardwood floors, a farmhouse sink, open cabinets, medium wood cabinets, concrete benchtops, metal splashback, stainless steel appliances, with island and black floor.
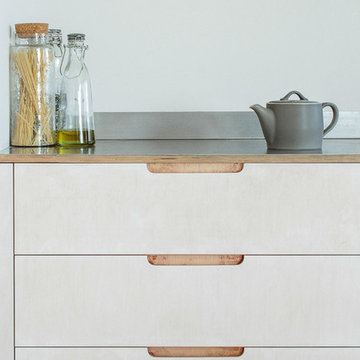
A further close up of the four drawer cabinet treated with lye with routed drawers. Showing off how effortlessly the stainless steel worktop meets the wood.
Photo credit: Brett Charles
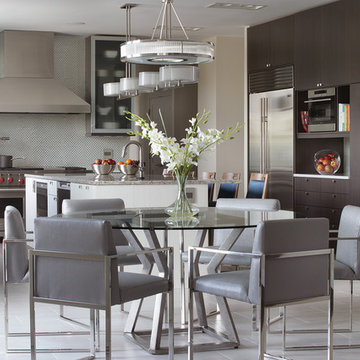
Design ideas for a large contemporary l-shaped eat-in kitchen in Other with an undermount sink, flat-panel cabinets, grey cabinets, quartz benchtops, metallic splashback, stainless steel appliances, porcelain floors, glass sheet splashback, with island and beige floor.
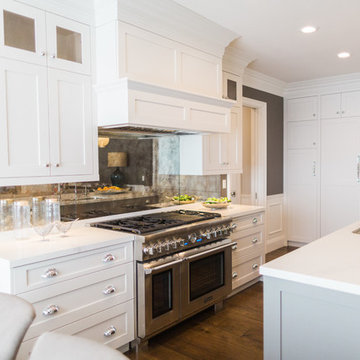
This is an example of a large transitional l-shaped open plan kitchen in San Francisco with an undermount sink, shaker cabinets, white cabinets, quartz benchtops, metallic splashback, metal splashback, stainless steel appliances, medium hardwood floors and with island.
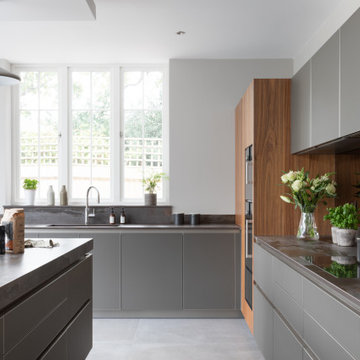
As part of a large open-plan extension to a detached house in Hampshire, Searle & Taylor was commissioned to design a timeless modern handleless kitchen for a couple who are keen cooks and who regularly entertain friends and their grown-up family. The kitchen is part of the couples’ large living space that features a wall of panel doors leading out to the garden. It is this area where aperitifs are taken before guests dine in a separate dining room, and also where parties take place. Part of the brief was to create a separate bespoke drinks cabinet cum bar area as a separate, yet complementary piece of furniture.
Handling separate aspects of the design, Darren Taylor and Gavin Alexander both worked on this kitchen project together. They created a plan that featured matt glass door and drawer fronts in Lava colourway for the island, sink run and overhead units. These were combined with oiled walnut veneer tall cabinetry from premium Austrian kitchen furniture brand, Intuo. Further bespoke additions including the 80mm circular walnut breakfast bar with a turned tapered half-leg base were made at Searle & Taylor’s bespoke workshop in England. The worktop used throughout is Trillium by Dekton, which is featured in 80mm thickness on the kitchen island and 20mm thickness on the sink and hob runs. It is also used as an upstand. The sink run includes a Franke copper grey one and a half bowl undermount sink and a Quooker Flex Boiling Water Tap.
The surface of the 3.1 metre kitchen island is kept clear for when the couple entertain, so the flush-mounted 80cm Gaggenau induction hob is situated in front of the bronze mirrored glass splashback. Directly above it is a Westin 80cm built-in extractor at the base of the overhead cabinetry. To the left and housed within the walnut units is a bank of Gaggenau ovens including a 60cm pyrolytic oven, a combination steam oven and warming drawers in anthracite colourway and a further integrated Gaggenau dishwasher is also included in the scheme. The full height Siemens A Cool 76cm larder fridge and tall 61cm freezer are all integrated behind furniture doors for a seamless look to the kitchen. Internal storage includes heavyweight pan drawers and Legra pull-out shelving for dry goods, herbs, spices and condiments.
As a completely separate piece of furniture, but finished in the same oiled walnut veneer is the ‘Gin Cabinet’ a built-in unit designed to look as if it is freestanding. To the left is a tall Gaggenau Wine Climate Cabinet and to the right is a decorative cabinet for glasses and the client’s extensive gin collection, specially backlit with LED lighting and with a bespoke door front to match the front of the wine cabinet. At the centre are full pocket doors that fold back into recesses to reveal a bar area with bronze mirror back panel and shelves in front, a 20mm Trillium by Dekton worksurface with a single bowl Franke sink and another Quooker Flex Boiling Water Tap with the new Cube function, for filtered boiling, hot, cold and sparkling water. A further Gaggenau microwave oven is installed within the unit and cupboards beneath feature Intuo fronts in matt glass, as before.
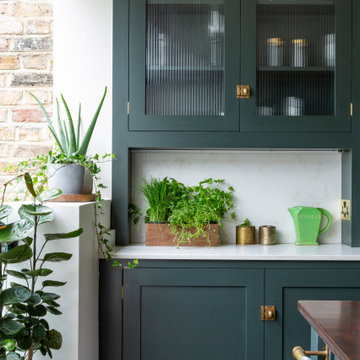
The kitchen was transformed by removing the entire back wall, building a staircase leading to the basement below and creating a glass box over it opening it up to the back garden.The deVol kitchen has Studio Green shaker cabinets and reeded glass. The splash back is aged brass and the worktops are quartz marble and reclaimed school laboratory iroko worktop for the island. The kitchen has reclaimed pine pocket doors leading onto the breakfast room.
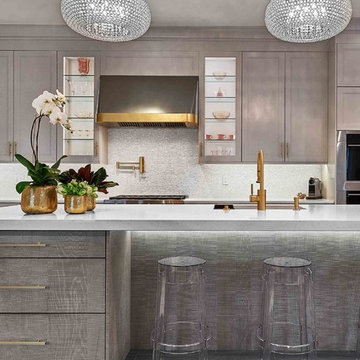
This custom contemporary kitchen designed by Gail Bolling pairs cool gray cabinetry with a crisp white waterfall countertop while the backsplash adds just a touch of shine. It is a national award-winning design.
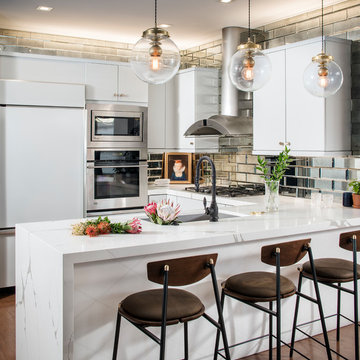
These young hip professional clients love to travel and wanted a home where they could showcase the items that they've collected abroad. Their fun and vibrant personalities are expressed in every inch of the space, which was personalized down to the smallest details. Just like they are up for adventure in life, they were up for for adventure in the design and the outcome was truly one-of-kind.
Photos by Chipper Hatter
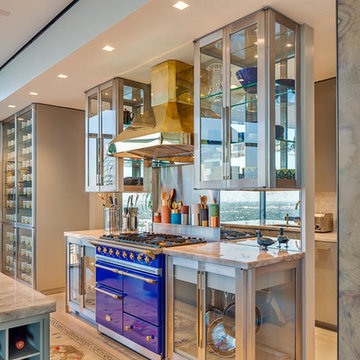
Inspiration for a large contemporary l-shaped separate kitchen in Austin with an undermount sink, glass-front cabinets, mirror splashback, with island, stainless steel cabinets, marble benchtops, metallic splashback, coloured appliances, light hardwood floors and brown floor.
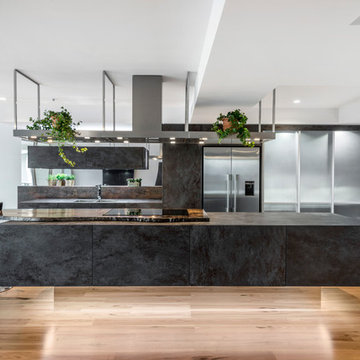
This sky home with stunning views over Brisbane's CBD, the river and Kangaroo Point Cliffs captures the maturity now
found in inner city living in Brisbane. Originally from Melbourne and with his experience gain from extensive business
travel abroad, the owner of the apartment decided to transform his home to match the cosmopolitan lifestyle he has
enjoyed whilst living in these locations.
The original layout of the kitchen was typical for apartments built over 20 years ago. The space was restricted by a
collection of small rooms, two dining areas plus kitchen that did not take advantage of the views or the need for a strong
connection between living areas and the outdoors.
The new design has managed to still give definition to activities performed in the kitchen, dining and living but through
minimal detail the kitchen does not dominate the space which can often happen in an open plan.
A typical galley kitchen design was selected as it best catered for how the space relates to the rest of the apartment and
adjoining living space. An effortless workflow is created from the start point of the pantry, housing food stores as well as
small appliances, and refrigerator. These are within easy reach of the preparation zones and cooking on the island. Then
delivery to the dining area is seamless.
There are a number of key features used in the design to create the feeling of spaces whilst maximising functionality. The
mirrored kickboards reflect light (aided by the use of LED strip lighting to the underside of the cabinets) creating the illusion
that the cabinets are floating thus reducing the footprint in the design.
The simple design philosophy is continued with the use of Laminam, 3mm porcelain sheets to the vertical and horizontal
surfaces. This material is then mitred on the edges of all drawers and doors extenuate the seamless, minimalist, cube look.
A cantilevered bespoke silky oak timber benchtop placed on the island creates a small breakfast/coffee area whilst
increasing bench space and creating the illusion of more space. The stain and other features of this unique piece of timber
compliments the tones found in the porcelain skin of the kitchen.
The half wall built behind the sinks hides the entry point of the services into the apartment. This has been clad in a
complimentary laminate for the timber benchtop . Mirror splashbacks help reflect more light into the space. The cabinets
above the cleaning zone also appear floating due to the mirrored surface behind and the placement of LED strip lighting
used to highlight the perimeter.
A fully imported FALMAC Stainless Rangehood and flyer over compliments the plasterboard bulkhead that houses the air
conditioning whilst providing task lighting to the island.
Lighting has been used throughout the space to highlight and frame the design elements whist creating illumination for all
tasks completed in the kitchen.
Achieving "fluid motion" has been a major influence in the choice of hardware used in the design. Blum servo drive
electronic drawer opening systems have been used to counter act any issues that may be encounter by the added weight
of the porcelain used on the drawer fronts. These are then married with Blum Intivo soft close drawer systems.
The devil is in the detail with a design and space that is so low profile yet complicated in it's simplicity.
Steve Ryan - Rix Ryan Photography
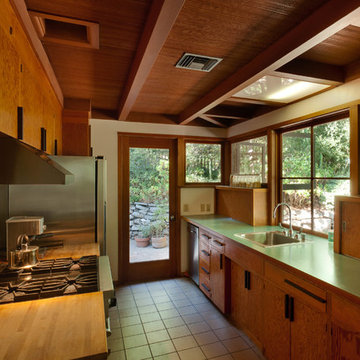
The 1949 galley kitchen has been preserved with only minor changes and upgrades. Plywood-faced cabinets on counter with sliding doors are for dishes--a nice alternative to wall cabinets, which would have blocked the view. Scott Mayoral photo
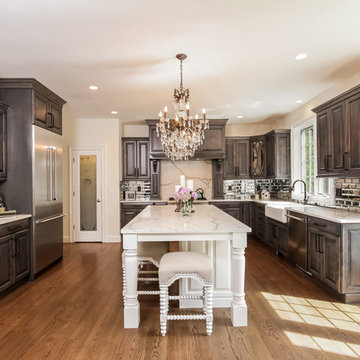
This is an example of a mid-sized traditional u-shaped kitchen in Other with a farmhouse sink, raised-panel cabinets, marble benchtops, metallic splashback, subway tile splashback, stainless steel appliances, medium hardwood floors, with island and grey cabinets.
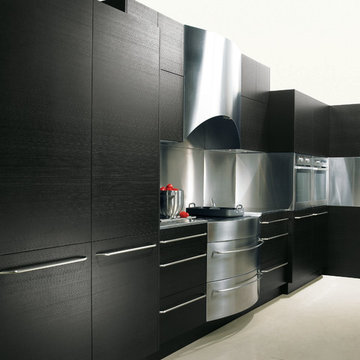
Design ideas for a large modern l-shaped separate kitchen in Dallas with flat-panel cabinets, dark wood cabinets, stainless steel benchtops, metallic splashback, metal splashback, stainless steel appliances, concrete floors and no island.
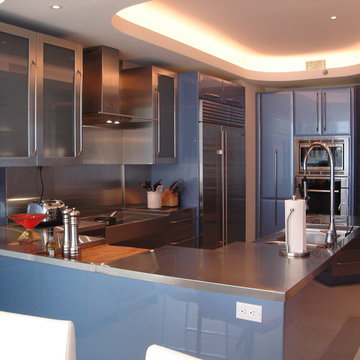
Inspiration for a mid-sized contemporary u-shaped eat-in kitchen in Miami with flat-panel cabinets, stainless steel appliances, an undermount sink, stainless steel cabinets, quartz benchtops, metallic splashback, stone slab splashback, travertine floors and a peninsula.

This is an example of a large traditional l-shaped open plan kitchen in Surrey with a drop-in sink, shaker cabinets, grey cabinets, quartzite benchtops, metallic splashback, mirror splashback, stainless steel appliances, limestone floors, with island, grey floor, white benchtop and exposed beam.
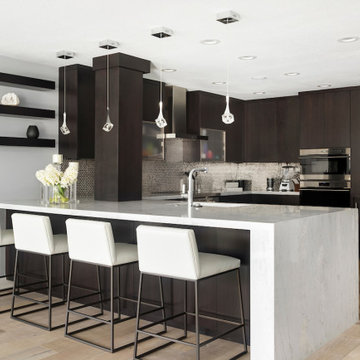
Renovated kitchen
Inspiration for a mid-sized contemporary u-shaped kitchen in Salt Lake City with a single-bowl sink, flat-panel cabinets, brown cabinets, metallic splashback, metal splashback, panelled appliances, light hardwood floors, a peninsula and white benchtop.
Inspiration for a mid-sized contemporary u-shaped kitchen in Salt Lake City with a single-bowl sink, flat-panel cabinets, brown cabinets, metallic splashback, metal splashback, panelled appliances, light hardwood floors, a peninsula and white benchtop.
Kitchen with Metallic Splashback Design Ideas
4