Kitchen with Metallic Splashback Design Ideas
Refine by:
Budget
Sort by:Popular Today
181 - 200 of 8,314 photos
Item 1 of 3
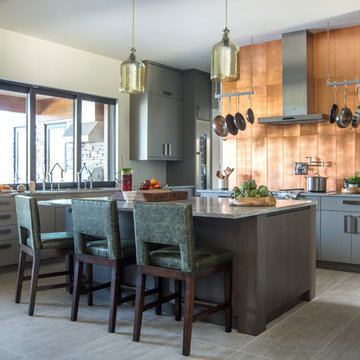
Jessie Preza Photography
Photo of a large contemporary l-shaped eat-in kitchen in Jacksonville with flat-panel cabinets, grey cabinets, marble benchtops, metallic splashback, stainless steel appliances, porcelain floors, with island, grey floor, grey benchtop and metal splashback.
Photo of a large contemporary l-shaped eat-in kitchen in Jacksonville with flat-panel cabinets, grey cabinets, marble benchtops, metallic splashback, stainless steel appliances, porcelain floors, with island, grey floor, grey benchtop and metal splashback.
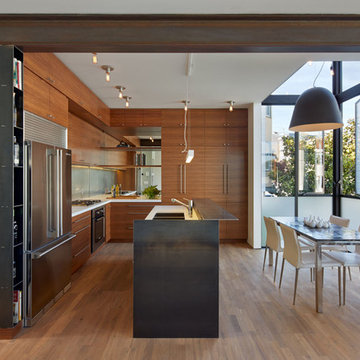
Bruce Damonte
Inspiration for a small contemporary l-shaped open plan kitchen in San Francisco with flat-panel cabinets, dark wood cabinets, quartzite benchtops, metallic splashback, mirror splashback, stainless steel appliances, medium hardwood floors, with island and a double-bowl sink.
Inspiration for a small contemporary l-shaped open plan kitchen in San Francisco with flat-panel cabinets, dark wood cabinets, quartzite benchtops, metallic splashback, mirror splashback, stainless steel appliances, medium hardwood floors, with island and a double-bowl sink.
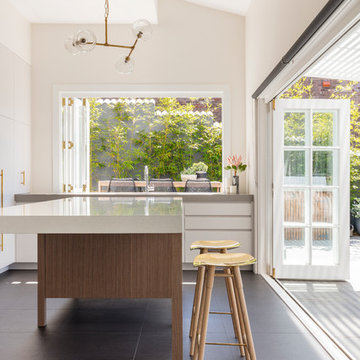
Coogee House designed by The Designory
Photo of a mid-sized contemporary l-shaped eat-in kitchen in Sydney with a double-bowl sink, open cabinets, white cabinets, quartz benchtops, metallic splashback, mosaic tile splashback, stainless steel appliances, slate floors and with island.
Photo of a mid-sized contemporary l-shaped eat-in kitchen in Sydney with a double-bowl sink, open cabinets, white cabinets, quartz benchtops, metallic splashback, mosaic tile splashback, stainless steel appliances, slate floors and with island.
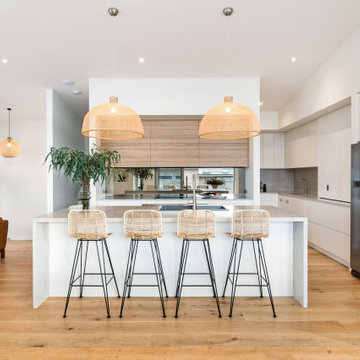
You’ll always be on holidays here!
Designed for a couple nearing retirement and completed in 2019 by Quine Building, this modern beach house truly embraces holiday living.
Capturing views of the escarpment and the ocean, this home seizes the essence of summer living.
In a highly exposed street, maintaining privacy while inviting the unmistakable vistas into each space was achieved through carefully placed windows and outdoor living areas.
By positioning living areas upstairs, the views are introduced into each space and remain uninterrupted and undisturbed.
The separation of living spaces to bedrooms flows seamlessly with the slope of the site creating a retreat for family members.
An epitome of seaside living, the attention to detail exhibited by the build is second only to the serenity of it’s location.
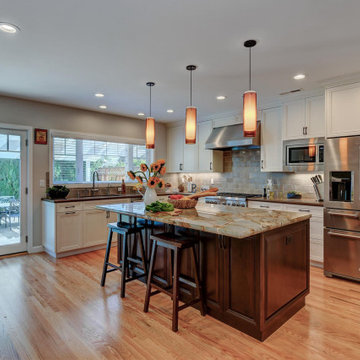
We removed walls in the living areas to create an open floor plan, and provided space they wanted for their master bedroom retreat in their new second story area, complete with a spacious bathroom and a walk-in closet. We kept a large window on the front of the house that provided a nice view of the hills which was important to the wife and so she was able to keep an eye on the kids playing. While each member of the family was an important factor in the design process we incorporated room for a Jack-and-Jill bathroom between the kids bedrooms making sure to balance out the size of each bedroom and closet so neither child felt the other had better space.
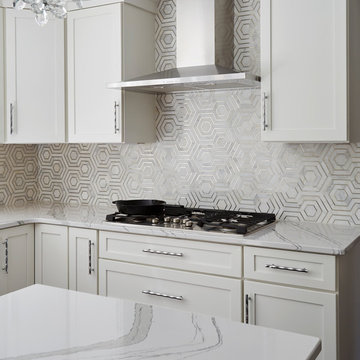
Dinette Fixture: Artcraft Chrome Blossom 25 LED lights, 24" high, 25.5" wide chrome and glass
Island Pendants: MODERN CRYSTAL FLOWERS LED PENDANT SKU PE17157
Backsplash Tile: AKDO Ethered Nova Carrara Bella (H) with Stainless Steel
Countertops: Cambria Brittanica
The homeowners wanted to transform their inefficient kitchen into a “WOW” kitchen that they were proud to entertain in. They wanted a new contemporary look with classic finishes that complimented the other newly renovated spaces in their home.
In the remodeled kitchen, the cooktop is positioned closer to the sink to provide an efficient work triangle. The decorative chimney hood and marble and stainless inset backsplash create a stunning focal point. GE Monogram appliances provide this avid cook with a chef style kitchen. Replacing their pantry closet area with new pantry cabinets with rollout shelves allow for increased functionality. The crisp, clean look of the custom white Medallion cabinets pop against the dark Pewter Maple hardwood floors. Chosen for its timeless appearance, the organic design on the countertops contrasts the geometric marble backsplash tile, and the crystal dinette and pendant lights add sparkle and sophistication to the room. This kitchen is now a contemporary, family-friendly, entertainment space.
Design Tech Remodeling, established in 1997, is a family-owned award-winning design/build firm specializing in kitchens, bathrooms, master suites, and lower levels.
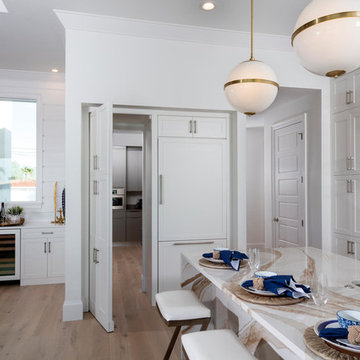
Crisp white and navy velvet with gold accents. Warm woods with Cambria Britannica Gold quartz countertops and backsplash.
Large contemporary l-shaped eat-in kitchen in Other with shaker cabinets, white cabinets, quartz benchtops, metallic splashback, panelled appliances, light hardwood floors, with island, white benchtop, stone slab splashback and beige floor.
Large contemporary l-shaped eat-in kitchen in Other with shaker cabinets, white cabinets, quartz benchtops, metallic splashback, panelled appliances, light hardwood floors, with island, white benchtop, stone slab splashback and beige floor.
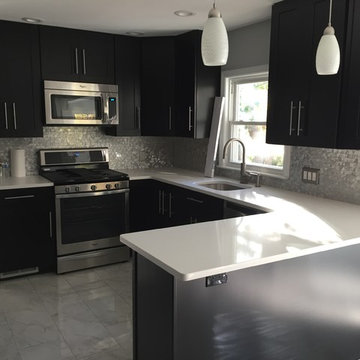
This is an example of a large transitional u-shaped eat-in kitchen in New York with an undermount sink, recessed-panel cabinets, black cabinets, solid surface benchtops, metallic splashback, mosaic tile splashback, stainless steel appliances, marble floors, a peninsula, grey floor and white benchtop.
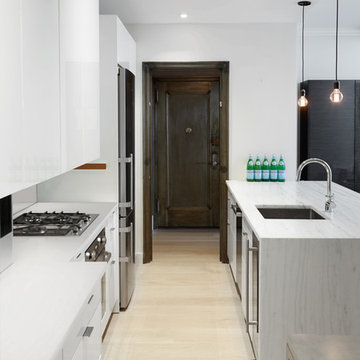
Photography by Jon Shireman
Inspiration for a small contemporary galley eat-in kitchen in New York with an undermount sink, flat-panel cabinets, white cabinets, marble benchtops, metallic splashback, mirror splashback, stainless steel appliances, light hardwood floors, a peninsula and beige floor.
Inspiration for a small contemporary galley eat-in kitchen in New York with an undermount sink, flat-panel cabinets, white cabinets, marble benchtops, metallic splashback, mirror splashback, stainless steel appliances, light hardwood floors, a peninsula and beige floor.
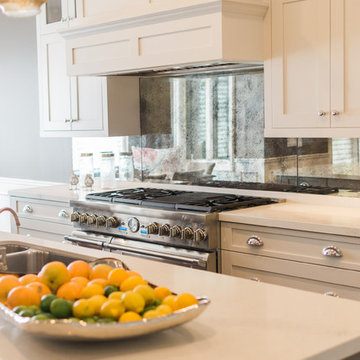
Inspiration for a large transitional l-shaped open plan kitchen in San Francisco with an undermount sink, shaker cabinets, white cabinets, quartz benchtops, metallic splashback, metal splashback, stainless steel appliances, with island and medium hardwood floors.
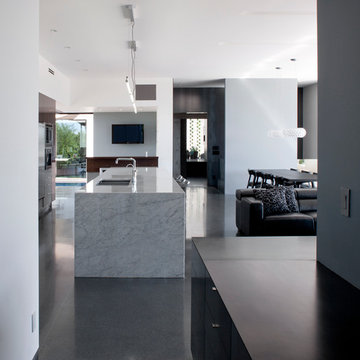
Modern custom home nestled in quiet Arcadia neighborhood. The expansive glass window wall has stunning views of Camelback Mountain and natural light helps keep energy usage to a minimum.
CIP concrete walls also help to reduce the homes carbon footprint while keeping a beautiful, architecturally pleasing finished look to both inside and outside.
The artfully blended look of metal, concrete, block and glass bring a natural, raw product to life in both visual and functional way
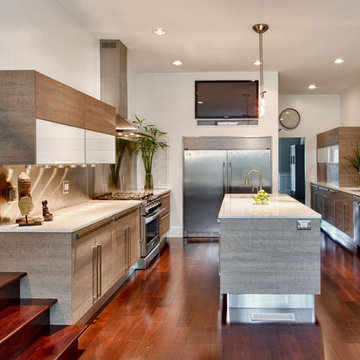
Co-designer - Melissa Brown Instinctive Design.
Mid-sized contemporary galley eat-in kitchen in Atlanta with a double-bowl sink, flat-panel cabinets, medium wood cabinets, quartz benchtops, metallic splashback, metal splashback, stainless steel appliances, dark hardwood floors and with island.
Mid-sized contemporary galley eat-in kitchen in Atlanta with a double-bowl sink, flat-panel cabinets, medium wood cabinets, quartz benchtops, metallic splashback, metal splashback, stainless steel appliances, dark hardwood floors and with island.
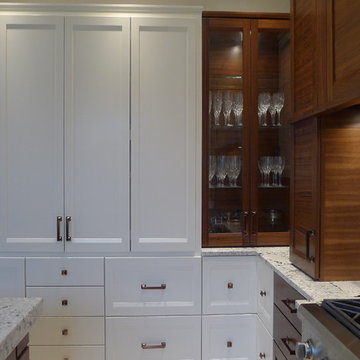
This kitchen was totally transformed from the existing floor plan. I used a mix of horizontal walnut grain with painted cabinets. A huge amount of storage in all the drawers as well in the doors of the cooker hood and a little bread storage pull out that is usually wasted space. My signature corner drawers this time just having 2 drawers as i wanted a 2 drawer look all around the perimeter.You will see i even made the sink doors "look" like 2 drawers. There is a designated cooking area which my client loves with all his knives/spices/utensils etc all around him. I reduced the depth of the cabinets on one side to still allow for my magic number pass through space, this area has pocket doors that hold appliances keeping them hidden but accessible. My clients are thrilled with the finished look.

Design ideas for a mid-sized modern galley open plan kitchen in Sydney with a drop-in sink, flat-panel cabinets, white cabinets, quartz benchtops, metallic splashback, mirror splashback, stainless steel appliances, porcelain floors, with island, beige floor, white benchtop and recessed.
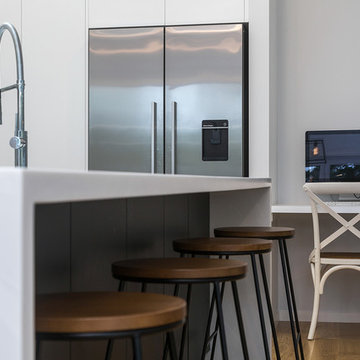
This is an example of a large contemporary galley open plan kitchen in Auckland with an undermount sink, flat-panel cabinets, white cabinets, quartz benchtops, metallic splashback, ceramic splashback, stainless steel appliances, light hardwood floors, with island and brown floor.
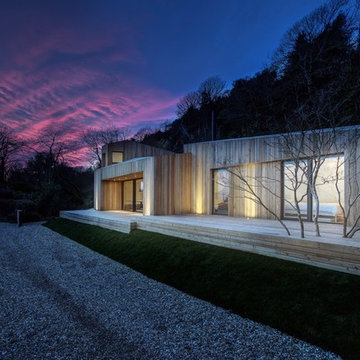
Large scandinavian galley open plan kitchen in Hampshire with flat-panel cabinets, medium wood cabinets, solid surface benchtops, metallic splashback, glass sheet splashback, stainless steel appliances, ceramic floors, with island and grey floor.
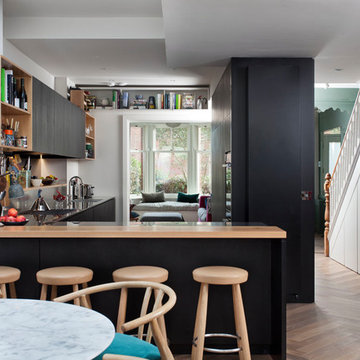
Rory Corrigan
This is an example of a mid-sized contemporary l-shaped open plan kitchen in Other with an integrated sink, flat-panel cabinets, dark wood cabinets, stainless steel benchtops, metallic splashback, glass sheet splashback, panelled appliances, medium hardwood floors, a peninsula and multi-coloured floor.
This is an example of a mid-sized contemporary l-shaped open plan kitchen in Other with an integrated sink, flat-panel cabinets, dark wood cabinets, stainless steel benchtops, metallic splashback, glass sheet splashback, panelled appliances, medium hardwood floors, a peninsula and multi-coloured floor.
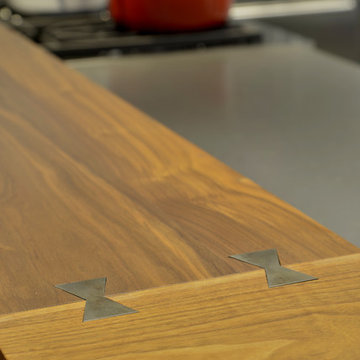
We selected some darker elements throughout the design such as the stained wood floor, fireplace cladding, and reclaimed barn wood accent walls, and therefore opted to keep the kitchen cabinetry white with a twist: rift cut white oak with a semi-transparent paint, allowing the natural color to slightly bleed through thus enhancing its rustic nature. Grey quartz countertops echo the abundant natural rock formations on the property further connecting the kitchen to the home and gorgeous exterior surroundings. Unique details include the steel cladding behind the cooktop and sink to protect the wood countertop, reusing steel for the sleek custom kitchen table support, and a steel backsplash adjacent to the refrigerator.
Photo: Peter Krupenye
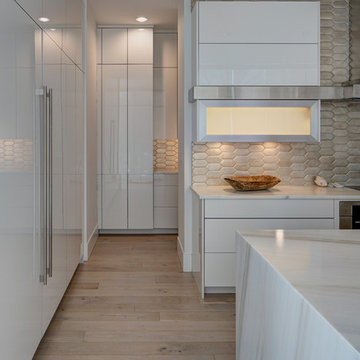
A pantry open to the kitchen using the same materials provide plenty of extra storage and is a nice continuation of the kitchden.
Inspiration for a large contemporary l-shaped eat-in kitchen in Chicago with an undermount sink, flat-panel cabinets, white cabinets, marble benchtops, metallic splashback, terra-cotta splashback, stainless steel appliances, light hardwood floors and with island.
Inspiration for a large contemporary l-shaped eat-in kitchen in Chicago with an undermount sink, flat-panel cabinets, white cabinets, marble benchtops, metallic splashback, terra-cotta splashback, stainless steel appliances, light hardwood floors and with island.
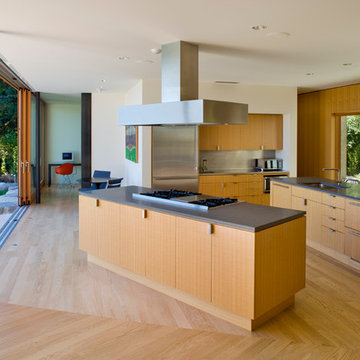
Lara Swimmer
Large contemporary kitchen in Seattle with an undermount sink, flat-panel cabinets, medium wood cabinets, limestone benchtops, metallic splashback, stainless steel appliances, medium hardwood floors and multiple islands.
Large contemporary kitchen in Seattle with an undermount sink, flat-panel cabinets, medium wood cabinets, limestone benchtops, metallic splashback, stainless steel appliances, medium hardwood floors and multiple islands.
Kitchen with Metallic Splashback Design Ideas
10