Kitchen with Mirror Splashback and Black Benchtop Design Ideas
Refine by:
Budget
Sort by:Popular Today
81 - 100 of 604 photos
Item 1 of 3
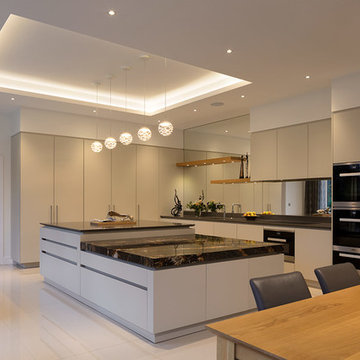
Roundhouse Urbo matt lacquer bespoke kitchen in Farrow & Ball Shaded White with worktops in Unistone Grigio polished and Black Fusion with mirrored splashback. Photography by Nick Kane.
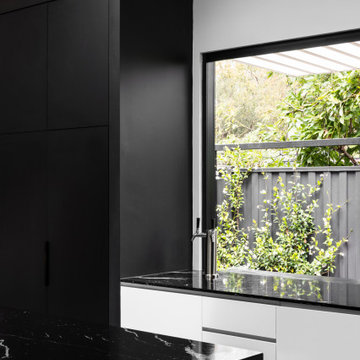
Design ideas for a mid-sized contemporary galley open plan kitchen in Melbourne with black cabinets, marble benchtops, mirror splashback, concrete floors, with island and black benchtop.
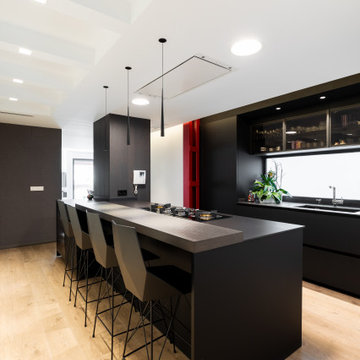
Arrital Valencia desarrolla un completo proyecto de interiorismo en la señorial zona de Cánovas. Esta vivienda se organiza en torno a la cocina, su espacio principal que actúa de enlace entre las diferentes estancias de la casa. Además de la inteligente distribución de los espacios, la arquitectura de la vivienda queda remarcada con el espectacular proyecto de iluminación, generando contrastes, sombras y diferentes sensaciones.
La cocina consta de tres zonas diferenciadas. La zona de aguas la componen muebles bajos acabado Fenix Nero Ingo y vitrinas en la parte superior con puerta en cristal fumé. La isla, también en Fenix, es la pieza central del espacio, sobre la que gira toda la circulación. Como elementos decorativos, tanto la barra de desayuno, como el revestimiento del pilar se configuran en madera natural acabado Ardesia, de Arrital. La zona de las columnas une la cocina con el pasillo, dividiéndose a su vez mediante una puerta corredera. Estas columnas en el sistema Ak_04 en Cristal Satinado Blanco, sirven tanto para albergar electrodomésticos y útiles de cocina como para almacenaje general y armario ropero. En esta zona se generan dos hornacinas con iluminación. Una de ellas como zona de desayuno y la otra como espacio de lectura.
El resto de la vivienda sigue la misma estética de contrastes, aportando además un toque muy personal con colores vivos como el azul petróleo y el rojo.
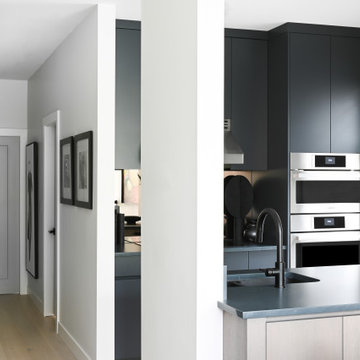
Design ideas for a small modern galley separate kitchen in Vancouver with an undermount sink, flat-panel cabinets, black cabinets, quartz benchtops, mirror splashback, stainless steel appliances, light hardwood floors, a peninsula, white floor and black benchtop.
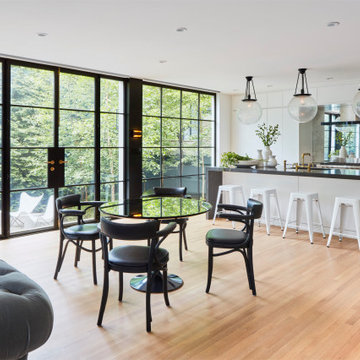
A modern eat-in kitchen takes in a magnificent garden view with floor to ceiling steel windows.
Design ideas for a mid-sized contemporary single-wall open plan kitchen in Boston with flat-panel cabinets, white cabinets, mirror splashback, with island, brown floor, black benchtop, an undermount sink, quartz benchtops, panelled appliances and medium hardwood floors.
Design ideas for a mid-sized contemporary single-wall open plan kitchen in Boston with flat-panel cabinets, white cabinets, mirror splashback, with island, brown floor, black benchtop, an undermount sink, quartz benchtops, panelled appliances and medium hardwood floors.
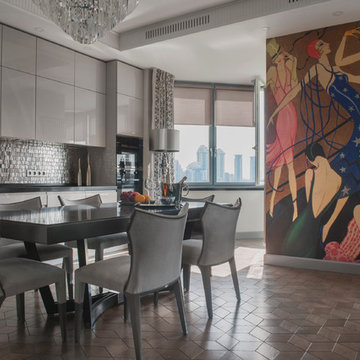
Mid-sized contemporary single-wall open plan kitchen in Moscow with flat-panel cabinets, grey cabinets, grey splashback, black appliances, medium hardwood floors, no island, solid surface benchtops, mirror splashback and black benchtop.
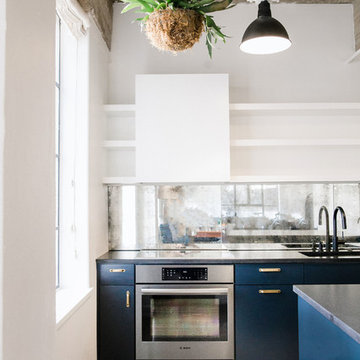
Sophie Epton Photography
Mid-sized industrial single-wall eat-in kitchen in Austin with an undermount sink, flat-panel cabinets, blue cabinets, granite benchtops, mirror splashback, black appliances, with island and black benchtop.
Mid-sized industrial single-wall eat-in kitchen in Austin with an undermount sink, flat-panel cabinets, blue cabinets, granite benchtops, mirror splashback, black appliances, with island and black benchtop.
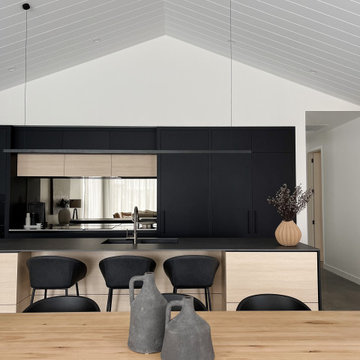
The showstopper, this kitchen has alot of wow. From the Neolith benchtops to the hidden scullery beside the integrated fridge. This has everything you need from a kitchen and more.
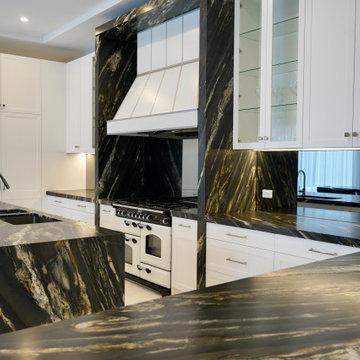
GRAND OPULANCE
- Large custom designed kitchen and butlers pantry, using the 'shaker' profile in a white satin polyurethane
- Extra high custom tall cabinetry
- Butlers pantry, with ample storage and wet area
- Custom made mantle, with metal detailing
- Large glass display cabinets with glass shelves
- Integrated fridge, freezer, dishwasher and bin units
- Natural marble used throughout the whole kitchen
- Large island with marble waterfall ends
- Smokey mirror splashback
- Satin nickel hardware
- Blum hardware
Sheree Bounassif, Kitchens by Emanuel
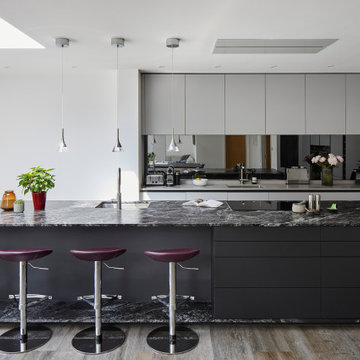
This kitchen in West Wickham is stunning on a large scale. The huge waterfall island is framed with black beauty Sensa Granite which compliments the lacquered full height floor to ceiling units from Ballerina-Küchen and suede finish Silestone by Cosentino worktop perfectly. Siemens appliances, a Franke sink, Quooker tap and Air Uno flush ceiling extractor complete this beautiful open plan living space.
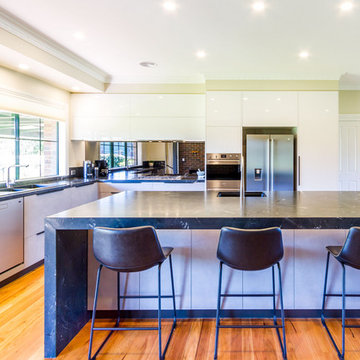
Large modern l-shaped open plan kitchen in Melbourne with a double-bowl sink, flat-panel cabinets, grey cabinets, quartzite benchtops, metallic splashback, mirror splashback, stainless steel appliances, medium hardwood floors, with island, brown floor and black benchtop.
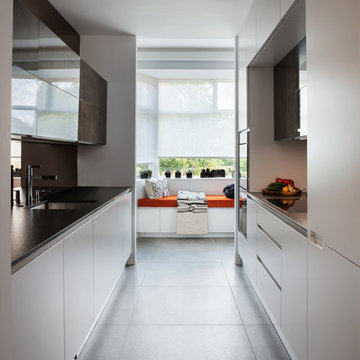
Inspiration for a contemporary galley kitchen in London with an undermount sink, flat-panel cabinets, white cabinets, mirror splashback, panelled appliances, grey floor and black benchtop.
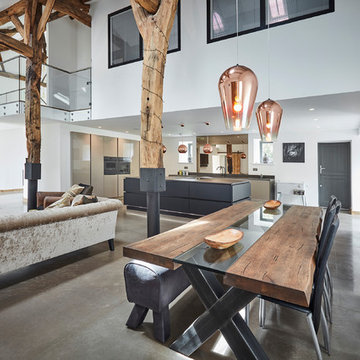
This is one of our recent projects, which was part of a stunning Barn conversion. We saw this project transform from a Cow shed, with raw bricks and mud, through to a beautiful home. The kitchen is a Kuhlmann German handle-less Kitchen in Black supermatt & Magic Grey high gloss, with Copper accents and Dekton Radium worktops. The simple design complements the rustic features of this stunning open plan room. Installation by Boxwood Joinery Dekton worktops installed by Stone Connection Photos by muratphotography.com
Bespoke table, special order from Ennis and Brown.
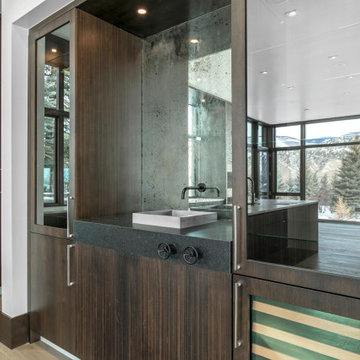
Inspiration for an industrial kitchen in Denver with flat-panel cabinets, dark wood cabinets, medium hardwood floors, brown floor, mirror splashback and black benchtop.

This is an example of a mid-sized industrial l-shaped open plan kitchen in Cheshire with a double-bowl sink, flat-panel cabinets, grey cabinets, solid surface benchtops, grey splashback, mirror splashback, black appliances, porcelain floors, with island, grey floor, black benchtop and exposed beam.
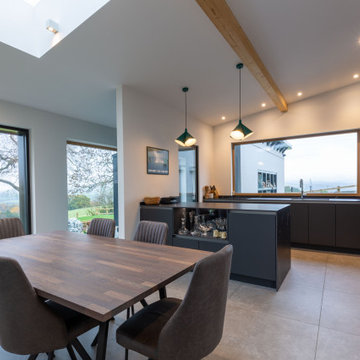
Design ideas for a mid-sized industrial l-shaped open plan kitchen in Cheshire with a double-bowl sink, flat-panel cabinets, grey cabinets, solid surface benchtops, grey splashback, mirror splashback, black appliances, porcelain floors, with island, grey floor, black benchtop and exposed beam.
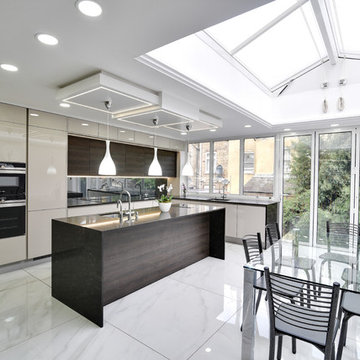
Design ideas for a contemporary l-shaped kitchen in London with an undermount sink, flat-panel cabinets, grey cabinets, metallic splashback, mirror splashback, panelled appliances, with island, white floor and black benchtop.
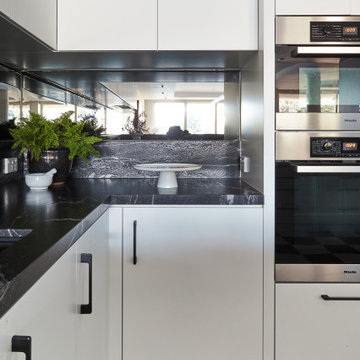
This is an example of a modern l-shaped kitchen pantry in Sydney with flat-panel cabinets, white cabinets, granite benchtops, mirror splashback, marble floors, with island, multi-coloured floor and black benchtop.
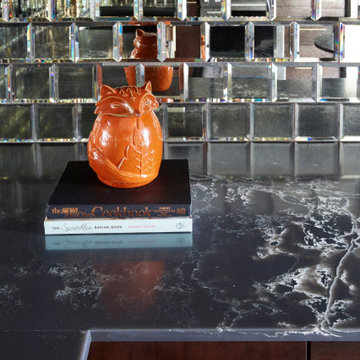
Mid-sized midcentury u-shaped separate kitchen in Los Angeles with an undermount sink, flat-panel cabinets, dark wood cabinets, metallic splashback, mirror splashback, stainless steel appliances, concrete floors, no island, grey floor and black benchtop.
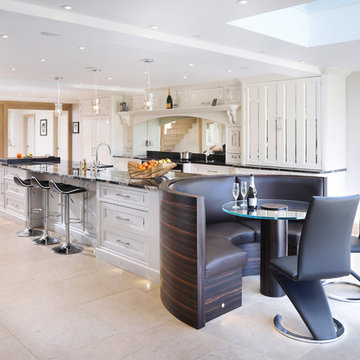
This is an example of a transitional galley eat-in kitchen in Oxfordshire with a farmhouse sink, recessed-panel cabinets, white cabinets, metallic splashback, mirror splashback, panelled appliances, with island, beige floor and black benchtop.
Kitchen with Mirror Splashback and Black Benchtop Design Ideas
5