Kitchen with Mirror Splashback and Engineered Quartz Splashback Design Ideas
Refine by:
Budget
Sort by:Popular Today
101 - 120 of 35,840 photos
Item 1 of 3

2021 - 3,100 square foot Coastal Farmhouse Style Residence completed with French oak hardwood floors throughout, light and bright with black and natural accents.

This is an example of a large transitional u-shaped eat-in kitchen in Chicago with an undermount sink, flat-panel cabinets, light wood cabinets, quartz benchtops, engineered quartz splashback, panelled appliances, medium hardwood floors, with island, brown floor, white benchtop, exposed beam and white splashback.

Small midcentury l-shaped open plan kitchen in Los Angeles with a drop-in sink, flat-panel cabinets, green cabinets, granite benchtops, white splashback, engineered quartz splashback, stainless steel appliances, medium hardwood floors, with island, brown floor, white benchtop and timber.

This is a major, comprehensive kitchen remodel on a home over 100 years old. 14" solid brick exterior walls and ornate architraves that replicate the original architraves which were preserved around the historic residence.

This is an example of a large traditional u-shaped kitchen in New York with a farmhouse sink, shaker cabinets, beige cabinets, quartzite benchtops, black splashback, engineered quartz splashback, porcelain floors, multi-coloured floor and black benchtop.
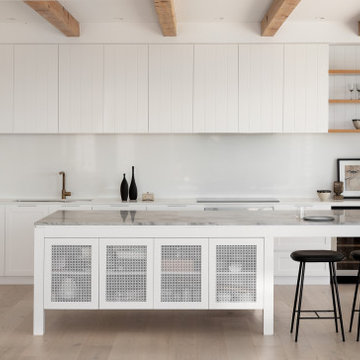
Natural timber beams and shelving ground the white colour scheme, while panelling and mesh cabinets add texture.
Inspiration for a contemporary open plan kitchen in Sydney with white cabinets, marble benchtops, white splashback, engineered quartz splashback, light hardwood floors, with island, white benchtop and exposed beam.
Inspiration for a contemporary open plan kitchen in Sydney with white cabinets, marble benchtops, white splashback, engineered quartz splashback, light hardwood floors, with island, white benchtop and exposed beam.

This sage green shaker kitchen perfectly combines crisp fresh colours and clean lines. This beautiful design is expertly planned and zoned to ensure everything is easy to reach, open storage creates a soft and beautiful kitchen ideal for everyday living.
While the open storage takes care of the beautiful pieces you like to display, the hidden storage looks after the more practical aspects of a busy kitchen. We have incorporated an impressive pantry cabinet into this kitchen that holds a huge amount of food and all the necessary store cupboard staples.

Contemporary u-shaped open plan kitchen in Austin with an undermount sink, flat-panel cabinets, medium wood cabinets, quartz benchtops, multi-coloured splashback, engineered quartz splashback, stainless steel appliances, medium hardwood floors, with island, brown floor and white benchtop.
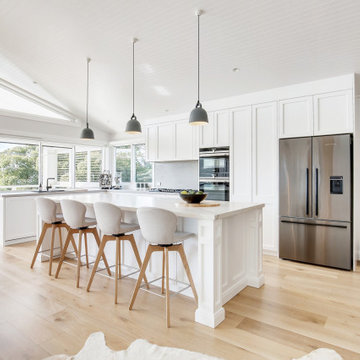
This is an example of a large beach style l-shaped open plan kitchen in Sydney with a drop-in sink, shaker cabinets, white cabinets, quartz benchtops, engineered quartz splashback, stainless steel appliances, light hardwood floors, with island, grey splashback, beige floor, white benchtop and vaulted.
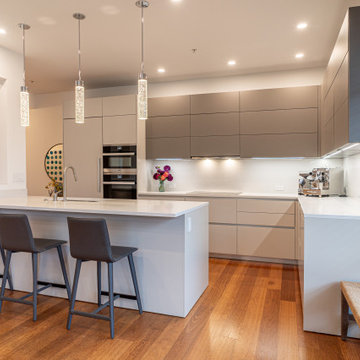
This condo kitchen remodel completely transformed the space! We removed the builder-grade wood cabinetry that was originally installed in the building and put in sleek matte lacquer cabinets with Caesarstone countertops and full-height backsplash. The appliances also got an upgrade to a full Miele package! The wall on the left side of the island was originally solid and blocked the view of the space from the entry. We opened in up to become a "picture frame" wall since we couldn't remove the entire thing due to plumbing and electrical running through it. The result is a much brighter, open kitchen with far more storage!
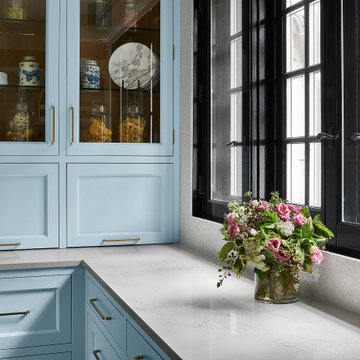
The overall design was done by Ewa pasek of The ABL Group. My contribution to this was the stone specification and architectural details.
Inspiration for a small traditional galley eat-in kitchen in Chicago with quartz benchtops, white splashback, engineered quartz splashback, no island and white benchtop.
Inspiration for a small traditional galley eat-in kitchen in Chicago with quartz benchtops, white splashback, engineered quartz splashback, no island and white benchtop.
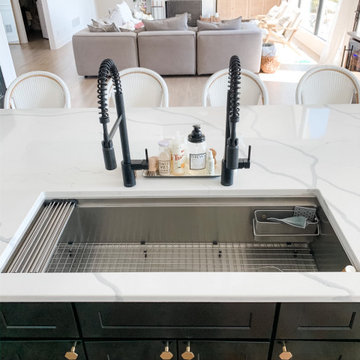
Warm, wooden, honey tones, matte black fixtures, and clean white counters and cabinets give this kitchen so much space and depth. Featured is our 46" ledge workstation sink. It is perfectly situated to prep, serve, and tackle dishes effortlessly.
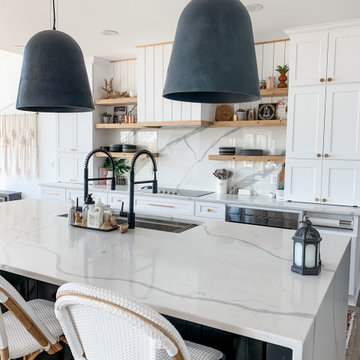
Our large workstation sinks are perfect for installing dual faucets. You can divide and conquer the kitchen with your favorite at-home sous chef.
This is an example of a large scandinavian l-shaped eat-in kitchen in Cincinnati with a single-bowl sink, shaker cabinets, white cabinets, quartz benchtops, white splashback, engineered quartz splashback, stainless steel appliances, light hardwood floors, with island, brown floor and white benchtop.
This is an example of a large scandinavian l-shaped eat-in kitchen in Cincinnati with a single-bowl sink, shaker cabinets, white cabinets, quartz benchtops, white splashback, engineered quartz splashback, stainless steel appliances, light hardwood floors, with island, brown floor and white benchtop.
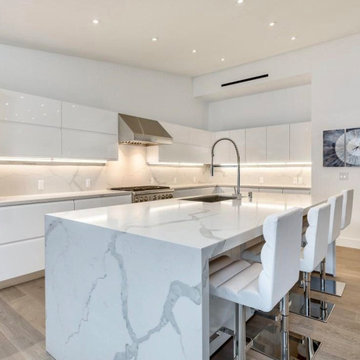
The kitchen which also features a walk-in pantry was seamlessly integrated into the main living space. Its sizable island sits four comfortably. Ample cabinet space is provided alongside the walls and in the island.
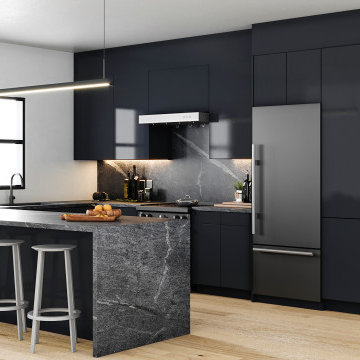
Get the look: S L A T E presents a magical, moody palette, exuding a midnight, Scandinavian aesthetic. The base cabinets are available in both black and dark green, with blackened steel pulls. The countertop continues this darker line with black or green soapstone. Concrete floors, black plumbing fixtures and black lighting hardware all help to unify S L A T E. Options for integrated appliances and blackened steel upper shelving, add to the overall craft and character.
Get the S L A T E look at Skipp.co
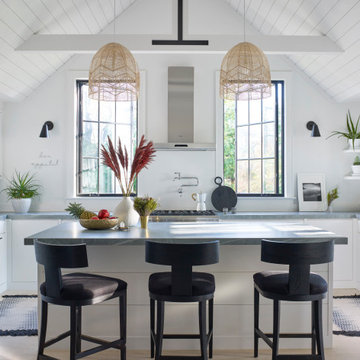
Serene black and white open flow kitchen
Design ideas for a large country u-shaped eat-in kitchen in New York with a farmhouse sink, flat-panel cabinets, white cabinets, quartz benchtops, white splashback, engineered quartz splashback, stainless steel appliances, with island, grey benchtop, light hardwood floors, beige floor, timber and vaulted.
Design ideas for a large country u-shaped eat-in kitchen in New York with a farmhouse sink, flat-panel cabinets, white cabinets, quartz benchtops, white splashback, engineered quartz splashback, stainless steel appliances, with island, grey benchtop, light hardwood floors, beige floor, timber and vaulted.
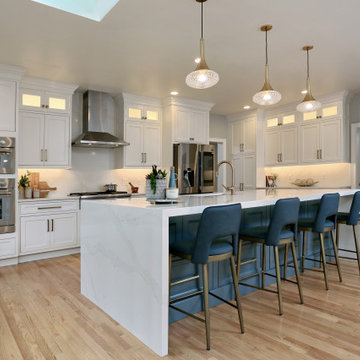
That waterfall counter! Oversize kitchen island features gorgeous Calacatta Gold engineered quarts backsplash and counters. White and blue cabinets with gold hardware, stainless steel appliances, and midcentury modern touches.
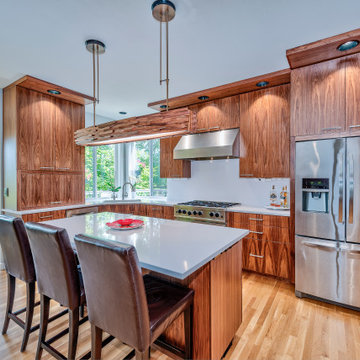
Custom designed kitchen light above the island. Hand crafted light and cabinetry with appliance garage and sliding drawers. Custom partitians in drawers for spices, pan lids, knives, etc...
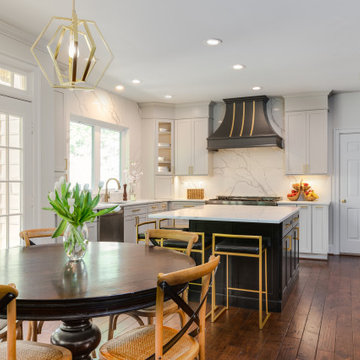
Waypoint Painted Harbor and Homecrest Painted Onyx cabinets, Laza Nuevo Quartz countertops and full height backsplash, custom Copper Range hood,
Sharp built-in microwave, 48" gas range, Palmetto Road Solid red oak hardwood 5" x 3/4", champagne bronze faucets, knobs, pulls, and light fixtures...all topped off with LED recess lighting, LED interior cabinet lighting, and LED under-cabinet lighting for the perfect space for the perfect meal for a family dinner.
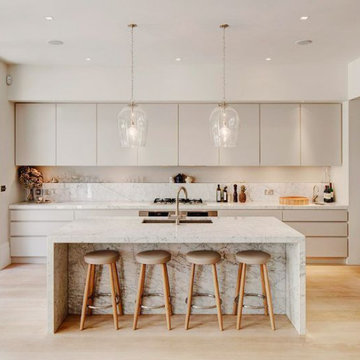
Mid-sized modern u-shaped kitchen pantry in Other with an undermount sink, recessed-panel cabinets, grey cabinets, quartz benchtops, grey splashback, engineered quartz splashback, stainless steel appliances, light hardwood floors, with island, brown floor and grey benchtop.
Kitchen with Mirror Splashback and Engineered Quartz Splashback Design Ideas
6