Kitchen with Mirror Splashback and White Benchtop Design Ideas
Refine by:
Budget
Sort by:Popular Today
261 - 280 of 2,844 photos
Item 1 of 3
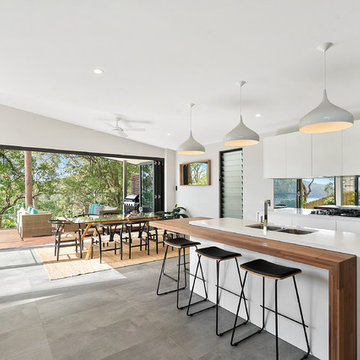
Large modern galley kitchen in Sunshine Coast with a double-bowl sink, recessed-panel cabinets, white cabinets, wood benchtops, grey splashback, mirror splashback, stainless steel appliances, light hardwood floors, with island, grey floor and white benchtop.

Photo of an expansive contemporary galley eat-in kitchen in Las Vegas with a drop-in sink, dark wood cabinets, marble benchtops, mirror splashback, stainless steel appliances, multiple islands, beige floor and white benchtop.
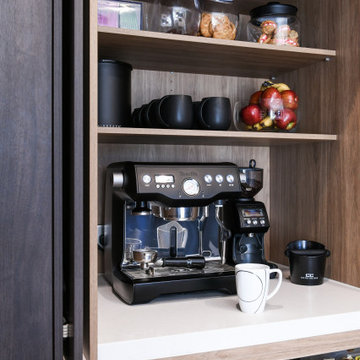
An exquisite appliance pantry with bi-fold pocket doors that reveal a beautifully organised interior. The pantry is enhanced by LED strip lighting, strategically placed to illuminate the shelves and provide a warm and inviting ambience. The shelves within the pantry are set back, allowing for efficient storage of various appliances and kitchen essentials. This design choice optimises the use of space, ensuring that items are easily accessible while maintaining a clean and organised aesthetic.
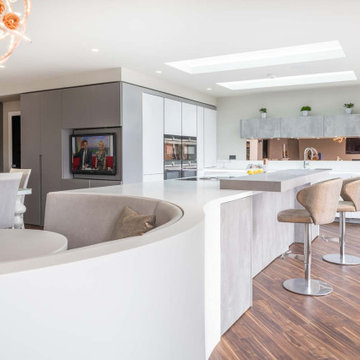
Pearl grey concrete kitchen with plain white worktop on breakfast bar, curved seating booth and kitchen sink area. TV mounted in italian Novamobili kitchen wall.
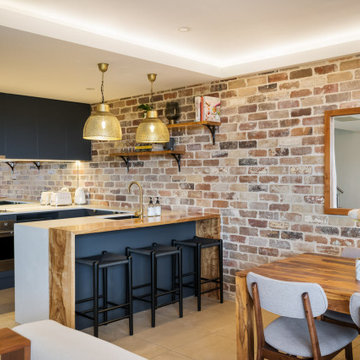
This is an example of a small industrial u-shaped eat-in kitchen in Sydney with an undermount sink, flat-panel cabinets, grey cabinets, quartz benchtops, grey splashback, mirror splashback, stainless steel appliances, ceramic floors, a peninsula, white benchtop and recessed.
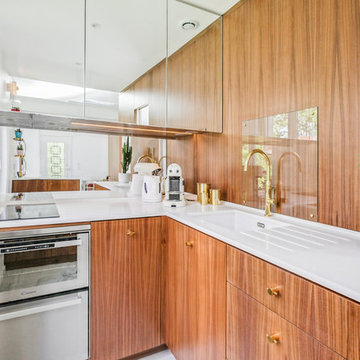
Photo of a contemporary l-shaped kitchen in Paris with a single-bowl sink, flat-panel cabinets, medium wood cabinets, mirror splashback, stainless steel appliances, no island and white benchtop.
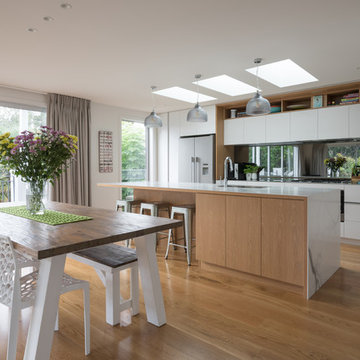
Mark Scowen
Design ideas for a mid-sized contemporary l-shaped eat-in kitchen in Auckland with a double-bowl sink, recessed-panel cabinets, white cabinets, granite benchtops, metallic splashback, mirror splashback, stainless steel appliances, medium hardwood floors, with island, brown floor and white benchtop.
Design ideas for a mid-sized contemporary l-shaped eat-in kitchen in Auckland with a double-bowl sink, recessed-panel cabinets, white cabinets, granite benchtops, metallic splashback, mirror splashback, stainless steel appliances, medium hardwood floors, with island, brown floor and white benchtop.
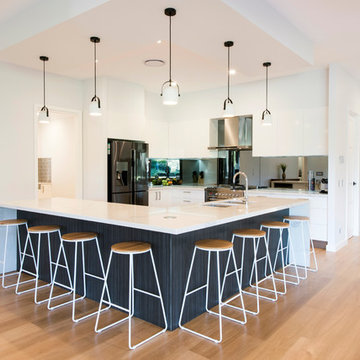
Mid-sized modern l-shaped kitchen in Brisbane with a double-bowl sink, flat-panel cabinets, white cabinets, quartz benchtops, mirror splashback, stainless steel appliances, light hardwood floors, brown floor, white benchtop and with island.
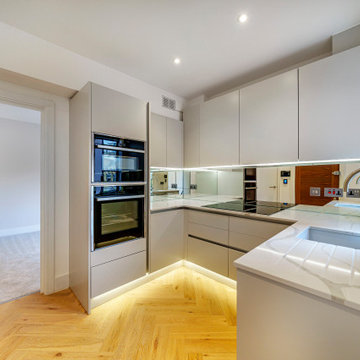
The kitchens for the 4 flats in the brand new, modern, rear block of the development were designed to fit perfectly with the fresh and modern feel throughout the building. A modern, true handleless style was specified throughout, in a neutral, Dove Grey, matt painted finish and paired with Calacatta quartz worktops and top-spec appliances.
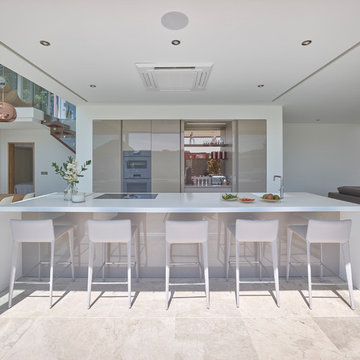
Photo of a large contemporary single-wall open plan kitchen in Other with flat-panel cabinets, beige cabinets, solid surface benchtops, mirror splashback, limestone floors, with island, beige floor and white benchtop.
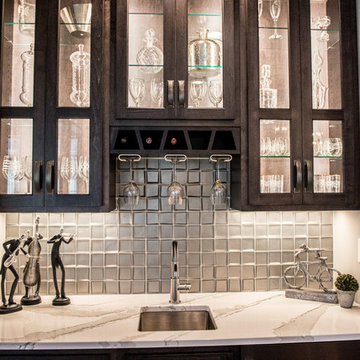
Stunning mirrored back splash tile with Cambria's Brittanica quartz.
Mandi B Photography
Expansive transitional l-shaped open plan kitchen in Chicago with a single-bowl sink, glass-front cabinets, grey cabinets, quartz benchtops, grey splashback, mirror splashback, stainless steel appliances, medium hardwood floors, with island, brown floor and white benchtop.
Expansive transitional l-shaped open plan kitchen in Chicago with a single-bowl sink, glass-front cabinets, grey cabinets, quartz benchtops, grey splashback, mirror splashback, stainless steel appliances, medium hardwood floors, with island, brown floor and white benchtop.
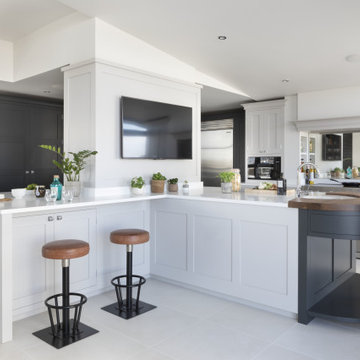
This beautiful penthouse kitchen in Battersea features a large L-shaped island that also incorporates a large structural pillar. The main kitchen sink is behind the pillar which creates some separation between the washing up area and the dining area. We paneled the pillar with Shaker-style panels that match the kitchen which works as a great place for the TV to be hung. The client does a lot of entertaining, so they have a separate bar area to the left of the kitchen. This kitchen features a large stainless steel Mercury cooker, white quartz worktops, and a mirrored splashback. The tall cabinets are painted in Lamp Black by Little Greene and the other cabinets in the classic French Grey, also by Little Greene.
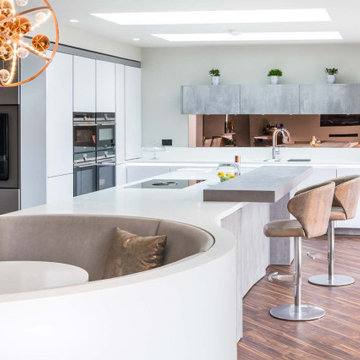
Large contemporary open plan family style kitchen/ living space with curved bespoke seating booth and italian Novamobili kitchen wall with mounted tv.
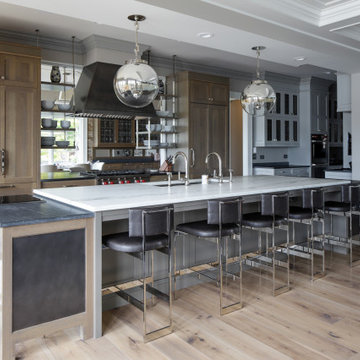
This beautiful lakefront New Jersey home is replete with exquisite design. The sprawling living area flaunts super comfortable seating that can accommodate large family gatherings while the stonework fireplace wall inspired the color palette. The game room is all about practical and functionality, while the master suite displays all things luxe. The fabrics and upholstery are from high-end showrooms like Christian Liaigre, Ralph Pucci, Holly Hunt, and Dennis Miller. Lastly, the gorgeous art around the house has been hand-selected for specific rooms and to suit specific moods.
Project completed by New York interior design firm Betty Wasserman Art & Interiors, which serves New York City, as well as across the tri-state area and in The Hamptons.
For more about Betty Wasserman, click here: https://www.bettywasserman.com/
To learn more about this project, click here:
https://www.bettywasserman.com/spaces/luxury-lakehouse-new-jersey/
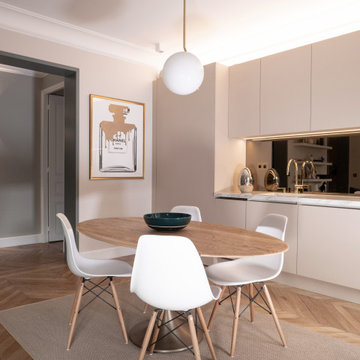
Ouverte sur le salon, la cuisine joue un rôle dans l’impression de volume de l’appartement. La crédence en miroir coloris bronze prolonge visuellement la pièce et l’allonge sans capturer trop longuement le regard.
Les anciennes portes de l’appartement ont été déposées pour éviter de surcharger visuellement l’espace. Elles sont remplacées par des ouvertures libres, soulignées par des arches grises. Le regard est invité à s’échapper au-delà des limites de la pièce. Il y est même encouragé par l'applique murale noire disposée dans le couloir et centrée sur l'arche. Depuis la cuisine, le regard est attiré par ce seul élément noir de décoration. Le champ visuel s’agrandit et n’est plus limité aux cloisons.
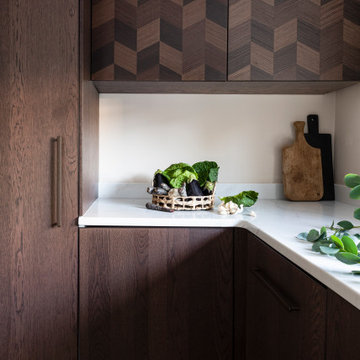
The brief for this project involved a full house renovation, and extension to reconfigure the ground floor layout. To maximise the untapped potential and make the most out of the existing space for a busy family home.
When we spoke with the homeowner about their project, it was clear that for them, this wasn’t just about a renovation or extension. It was about creating a home that really worked for them and their lifestyle. We built in plenty of storage, a large dining area so they could entertain family and friends easily. And instead of treating each space as a box with no connections between them, we designed a space to create a seamless flow throughout.
A complete refurbishment and interior design project, for this bold and brave colourful client. The kitchen was designed and all finishes were specified to create a warm modern take on a classic kitchen. Layered lighting was used in all the rooms to create a moody atmosphere. We designed fitted seating in the dining area and bespoke joinery to complete the look. We created a light filled dining space extension full of personality, with black glazing to connect to the garden and outdoor living.
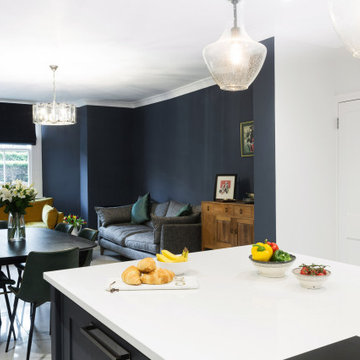
It was such a pleasure working with Mr & Mrs Baker to design, create and install the bespoke Wellsdown kitchen for their beautiful town house in Saffron Walden. Having already undergone a vast renovation on the bedrooms and living areas, the homeowners embarked on an open-plan kitchen and living space renovation, and commissioned Burlanes for the works.
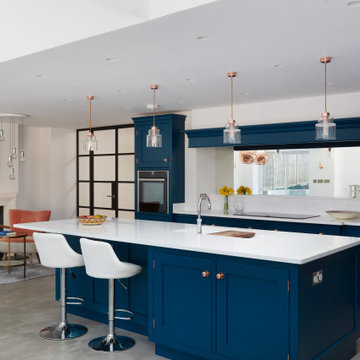
This is an example of a transitional u-shaped open plan kitchen in London with an undermount sink, shaker cabinets, blue cabinets, white splashback, mirror splashback, black appliances, concrete floors, with island, grey floor and white benchtop.
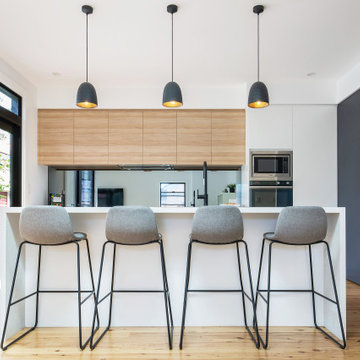
Mid-sized modern l-shaped open plan kitchen in Sydney with a drop-in sink, flat-panel cabinets, quartz benchtops, metallic splashback, mirror splashback, stainless steel appliances, light hardwood floors, with island, multi-coloured floor and white benchtop.
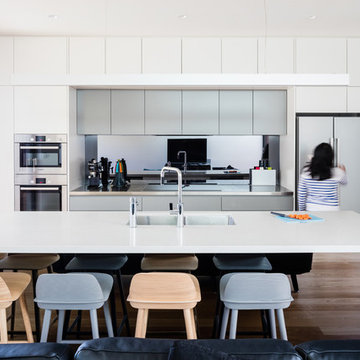
Inspiration for a contemporary galley kitchen in Sydney with white cabinets, with island, an undermount sink, flat-panel cabinets, mirror splashback, stainless steel appliances, medium hardwood floors, brown floor and white benchtop.
Kitchen with Mirror Splashback and White Benchtop Design Ideas
14