Kitchen with Mirror Splashback and White Floor Design Ideas
Refine by:
Budget
Sort by:Popular Today
61 - 80 of 551 photos
Item 1 of 3
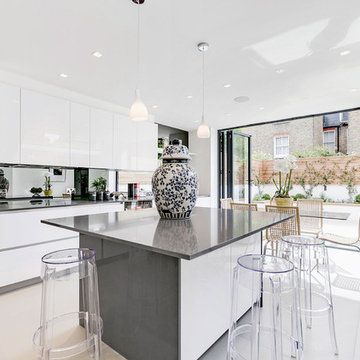
Design ideas for a contemporary eat-in kitchen in London with flat-panel cabinets, white cabinets, mirror splashback, black appliances, with island and white floor.
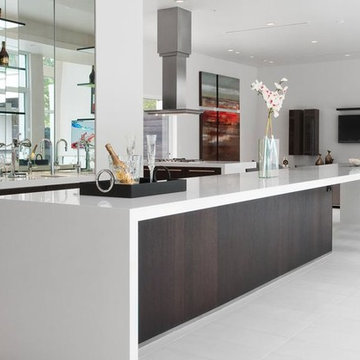
Inspiration for a large modern single-wall eat-in kitchen in Dallas with flat-panel cabinets, dark wood cabinets, quartzite benchtops, stainless steel appliances, porcelain floors, with island, mirror splashback and white floor.
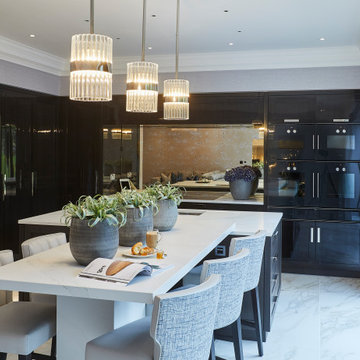
A full renovation of a dated but expansive family home, including bespoke staircase repositioning, entertainment living and bar, updated pool and spa facilities and surroundings and a repositioning and execution of a new sunken dining room to accommodate a formal sitting room.
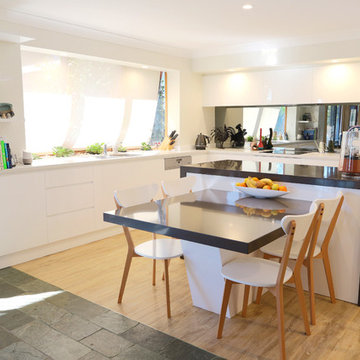
We maximised all available space by providing inner drawers to the pantry, vertical storage in the island, readily accessible tea towel and cutting board storage open for ventilation yet concealed from view by locating this on the inside of island. This also created a convenient location for island GPO with cables concealed in a void behind.
Using shallow cabinets either side of the garden window allowed maximum island width while still maintaining comfortable walkways necessary when clients are entertaining.
Floating shelves above the charging zone softened the line of sight from the family room past the integrated ironing centre the to the sun-drenched garden window.
The step-down table off the island facilitates comfortable meals and social gatherings within the kitchen while allowing uninterrupted work flow for the hostess while still enjoy the company.
To retain the symmetry of the island waterfalls a partial waterfall on the sink run side of the island allows cabinets facing the sink area to be fully utilised.
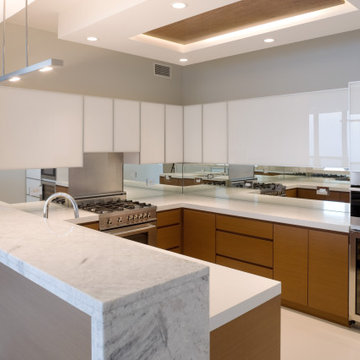
Luxury lakefront condominium custom Kitchen. started as white space, this kitchen is one of a kind. There is a waterfall quartz peninsula with Caesarstone counters in the utility areas. This small space packs in all the necessities for the experienced cook. We added a dropped ceiling with a live edge wood slab with low voltage lighting for visual interest Tope cabinets are glass painted doors and the base cabinets wenge wood.
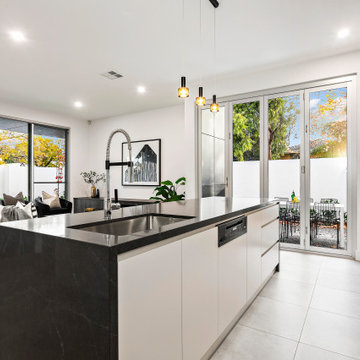
Mid-sized modern open plan kitchen in Adelaide with an undermount sink, dark wood cabinets, solid surface benchtops, mirror splashback, black appliances, ceramic floors, with island, white floor and black benchtop.
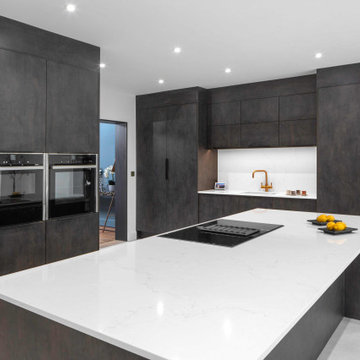
A sizable extension was added to the back of this familly home creating a large kitchen, dining zone for the family to enjoy and grow with.
Heavily textured slab style units in a black-gold-slate effect finish were selected taking full advantage of the natural light available from the wall to wall glass at the end of the extension. A brilliant white quartz worktop with a subtle vein contrast beautifully with the kitchen units.
A full compliment of integrated appliances, ovens and venting induction hob with plenty of storage including a cocktail unit with pocket doors, perfect for entertaining.
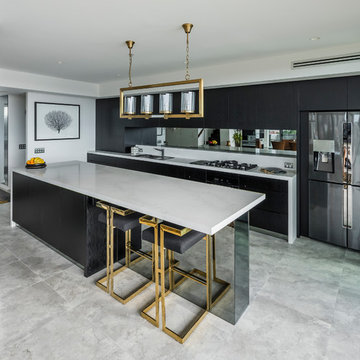
A top floor apartment with a north easterly aspect. The Harbour Bridge & Sydney Harbour is the outlook, & so it started – the competition for attention.
The kitchen required a bold approach with subtle elements beginning with its colour palette of classic monochrome black & white. Perfect symmetry was paramount in the pursuit of balancing the elements of vertical structure & horizontal lines that connect the island bench to the main run. Seamless integration of appliances, the integral lines of custom handle detail, the connected flow of the appliance pantry, overhead storage zone & fridge space, mirror splashback maintains the visual connection to the Harbour.
The completed project is simply stunning, the competition over, it’s a visual symphony wherever you look!
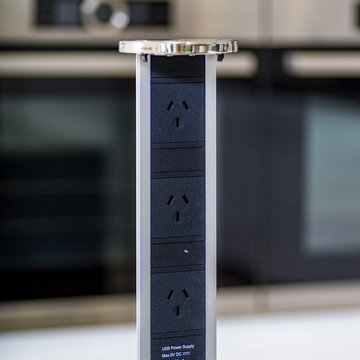
Image flair Photography
Inspiration for a mid-sized modern l-shaped open plan kitchen in Gold Coast - Tweed with an undermount sink, flat-panel cabinets, white cabinets, quartz benchtops, mirror splashback, stainless steel appliances, porcelain floors, with island and white floor.
Inspiration for a mid-sized modern l-shaped open plan kitchen in Gold Coast - Tweed with an undermount sink, flat-panel cabinets, white cabinets, quartz benchtops, mirror splashback, stainless steel appliances, porcelain floors, with island and white floor.
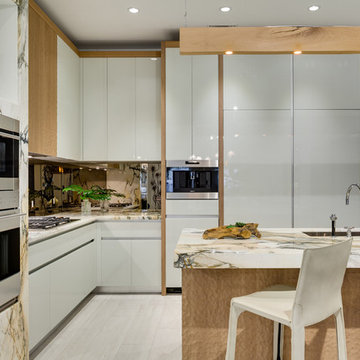
This is an example of a large contemporary l-shaped separate kitchen in Miami with an undermount sink, flat-panel cabinets, white cabinets, mirror splashback, stainless steel appliances, porcelain floors, with island, white floor and multi-coloured benchtop.
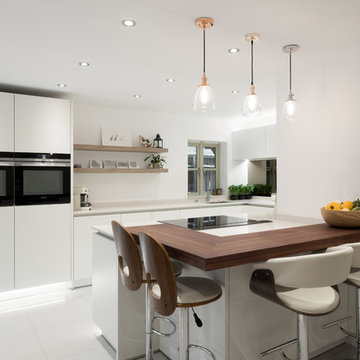
Lisa Lodwig
Inspiration for a large modern u-shaped open plan kitchen in Gloucestershire with a drop-in sink, flat-panel cabinets, white cabinets, quartzite benchtops, metallic splashback, mirror splashback, panelled appliances, porcelain floors and white floor.
Inspiration for a large modern u-shaped open plan kitchen in Gloucestershire with a drop-in sink, flat-panel cabinets, white cabinets, quartzite benchtops, metallic splashback, mirror splashback, panelled appliances, porcelain floors and white floor.
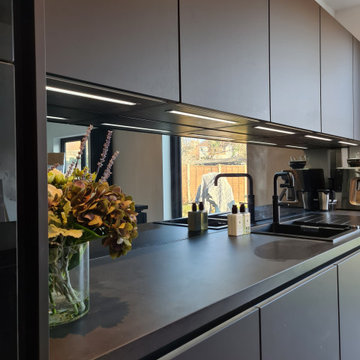
Our stunning easytouch matt graphite door with anti fingerprint technology partnered with the black concrete worktop gave this kitchen the super modern finish that they were looking for in this bright open kitchen diner. Some great appliances included such as the downdraft Nikola Tesla extracting hob and the instant boiling tap from Quooker. All finished with a smoked grey mirror backsplash.
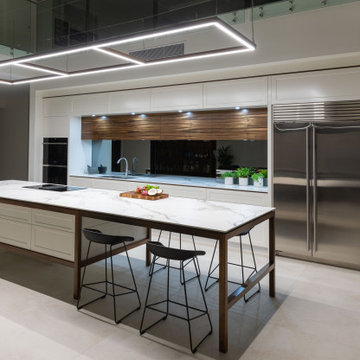
The strong architectural influence set by the home were thoughtfully considered when designing and creating the kitchen
and pantry spaces. The collaboration between, a functional design, a tasteful timeless colour palette and modern materials and appliances create a unique space that compliments the range of living, dining and entertaining areas within this tropical home.
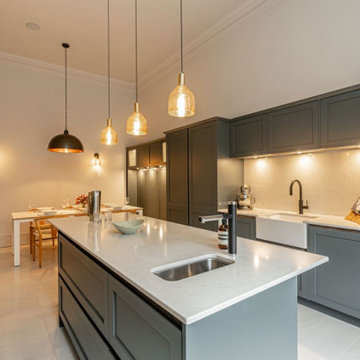
Large modern galley eat-in kitchen in Edinburgh with a farmhouse sink, recessed-panel cabinets, green cabinets, mirror splashback, black appliances, with island, white floor and white benchtop.
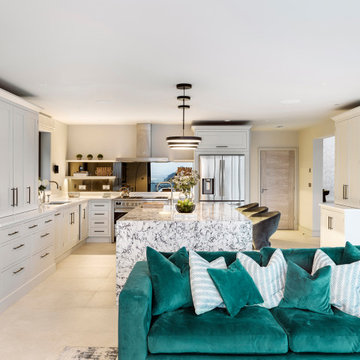
This teal sofa gave our clients a relaxing space to watch TV. The colour of the sofa picked up soft green veins in the kitchen stone worktop. It also added a bit of fun and colour to the space.
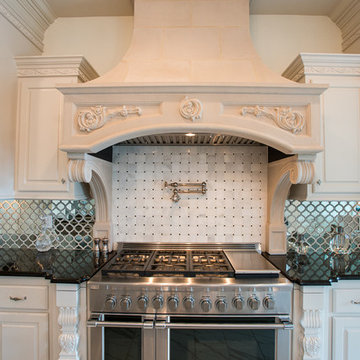
Stephen Byrne, Inik Designs LLC
Expansive traditional single-wall open plan kitchen in New Orleans with a drop-in sink, white cabinets, granite benchtops, metallic splashback, mirror splashback, stainless steel appliances, ceramic floors, multiple islands, white floor and raised-panel cabinets.
Expansive traditional single-wall open plan kitchen in New Orleans with a drop-in sink, white cabinets, granite benchtops, metallic splashback, mirror splashback, stainless steel appliances, ceramic floors, multiple islands, white floor and raised-panel cabinets.

For many years our Creative Director had been dreaming of creating a unique, bespoke and uber cool street art kitchen. It quickly became apparent that the universe had aligned and the perfect opportunity to make her dream become a reality was right in front of her, she found herself surrounded by the most incredible, extensive and amazing street art collection. A cheeky grin appeared on Katies face and she knew exactly what was coming next. Billy the Kid...the much talked about, completely incognito, up and coming street artist, with comparisons to Banksy, was immediately hunted down on Instagram and together via his agents (Walton Fine Arts), in top secret fashion to keep his unknown identity a secret, they collaborated on fusing his bold, bright, personalized and original street art with the luxury Italian kitchen brand Pedini.
The kitchen showcases a beautiful sultry, dark metallic door for depth and texture. Gaggenau Vario refrigeration and cooking appliances and a Quooker tap system in the stunning patinated brass finish.
The island really was the focal point and practically gave the clients a central beautiful working space, Gold Mammorea quartz worktop with its beautiful veining encases the island worktop and sides then the absolutely stunning Fiore Dibosco marble table that is beautifully lit with hidden led channels, wraps the island corner with its gravity defying angled end panels. The unique and individual commissioned Billy the Kid art installation on the back of the island creates total wow factor, the artwork included very personal touches...the family’s names, the dog gets a mention too and positive words that sum up the love this family so evidently share. Even the 3 cherubs Billy created look uncannily like the client’s 3 children, a wonderful touch. This kitchen is a truly unique and stunningly original installation, we love that Billy the Kid jumped on board with the concept presented to him.
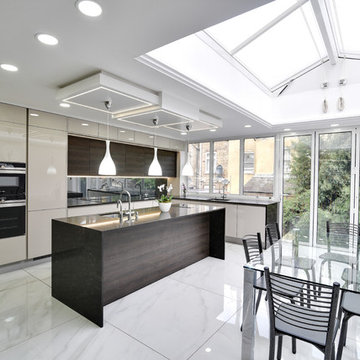
Design ideas for a contemporary l-shaped kitchen in London with an undermount sink, flat-panel cabinets, grey cabinets, metallic splashback, mirror splashback, panelled appliances, with island, white floor and black benchtop.
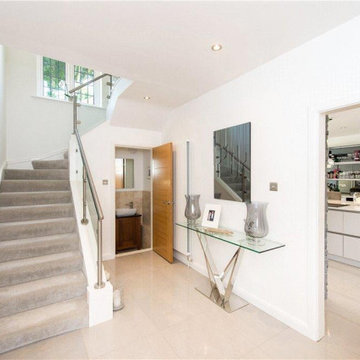
Kuhlmann Silk Grey Gloss Handle less Kitchen.
The brief was to knock two rooms together and gain more light.
Opening the room up created more through light, but also keeping the main features light, really helped to transform what was a really dark kitchen into a bright and airy space.
Kuhlmann Silk Grey Gloss Handle less kitchen with Norstone Grey Slate feature surround.
Silestone White Storm Quartz worktops, Miele appliances, and a bespoke open shelf bar area.
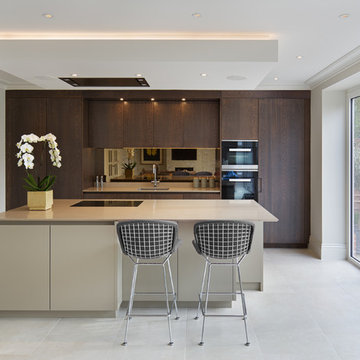
This is an example of a large contemporary galley open plan kitchen in Hertfordshire with an undermount sink, flat-panel cabinets, dark wood cabinets, quartzite benchtops, metallic splashback, mirror splashback, black appliances, porcelain floors, with island and white floor.
Kitchen with Mirror Splashback and White Floor Design Ideas
4