Kitchen with Mirror Splashback Design Ideas
Refine by:
Budget
Sort by:Popular Today
241 - 260 of 1,867 photos
Item 1 of 3
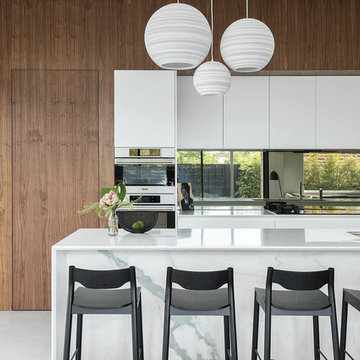
This is an example of a contemporary galley kitchen in Perth with an undermount sink, flat-panel cabinets, medium wood cabinets, mirror splashback, stainless steel appliances, with island, white floor and white benchtop.
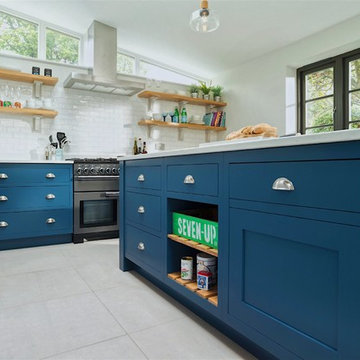
A well planned family kitchen hand built in the Shaker style. Designed to meet the customers brief of an eating and cooking space which all the family could enjoy. The kitchen includes a bespoke island with a Quartz worktop and breakfast bar seating in Caesarstone's Misty Carrara. Like the base cabinets it's painted in Farrow & Ball's Stiffkey Blue whilst the wall units are painted in their complimentary Pavilion Grey. The cabinetry is perfectly complemented by the brushed nickel handles and solid oak shelves with painted gallows brackets.
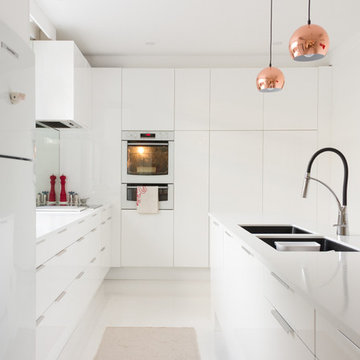
Yvette Jewell
Design ideas for a contemporary l-shaped kitchen pantry in Melbourne with an undermount sink, flat-panel cabinets, white cabinets, granite benchtops, mirror splashback, white appliances, porcelain floors and with island.
Design ideas for a contemporary l-shaped kitchen pantry in Melbourne with an undermount sink, flat-panel cabinets, white cabinets, granite benchtops, mirror splashback, white appliances, porcelain floors and with island.
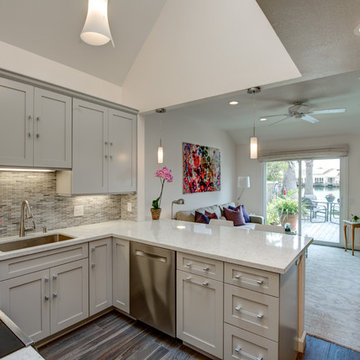
The client was recently widowed and had been wanting to remodel her kitchen for a long time. Although the floor plan of the space remained the same, the kitchen received a major makeover in terms of aesthetic and function to fit the style and needs of the client and her small dog in this water front residence.
The peninsula was brought down in height to achieve a more spacious and inviting feel into the living space and patio facing the water. Shades of gray were used to veer away from the all white kitchen and adding a dark gray entertainment unit really added drama to the space.
Schedule an appointment with one of our designers:
http://www.gkandb.com/contact-us/
DESIGNER: CJ LOWENTHAL
PHOTOGRAPHY: TREVE JOHNSON
CABINETS: DURA SUPREME CABINETRY
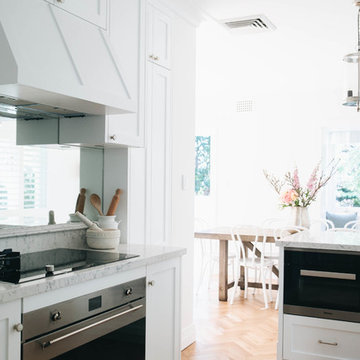
Design ideas for a mid-sized traditional l-shaped eat-in kitchen in Sydney with an undermount sink, recessed-panel cabinets, white cabinets, quartz benchtops, black appliances, medium hardwood floors, white benchtop and mirror splashback.
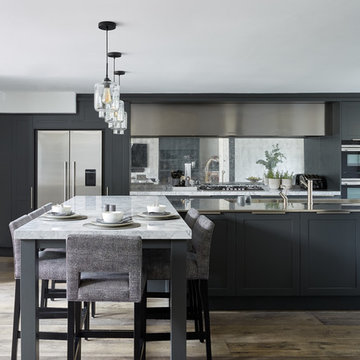
The result of a close collaboration between designer and client, this stylish kitchen maximises the varying heights and shapes of the space to create a blend of relaxed, open-plan charm and functionally distinct working and living zones. The thoughtful updating of classic aesthetics lends the room a timeless beauty, while a tonal range of warm greys creates a subtle counterpoint to distinctive accents such as brass fittings and sliding ladders.
An abundance of light graces the space as it flows between the needs of chic entertaining, informal family gatherings and culinary proficiency. Plentiful – and occasionally quirky – storage also forms a key design detail, while the finest in materials and equipment make this kitchen a place to truly enjoy.
Photo by Jake Fitzjones
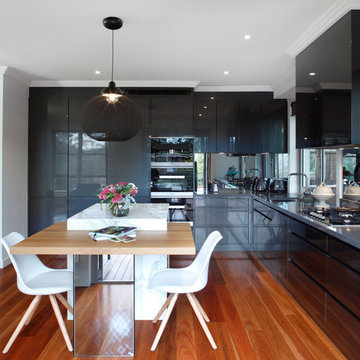
The homeowners of this beautiful Turramurra kitchen design wanted a statement kitchen with a bold, contemporary design featuring marble and dark cabinetry.
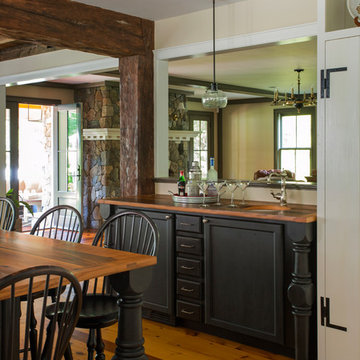
When Cummings Architects first met with the owners of this understated country farmhouse, the building’s layout and design was an incoherent jumble. The original bones of the building were almost unrecognizable. All of the original windows, doors, flooring, and trims – even the country kitchen – had been removed. Mathew and his team began a thorough design discovery process to find the design solution that would enable them to breathe life back into the old farmhouse in a way that acknowledged the building’s venerable history while also providing for a modern living by a growing family.
The redesign included the addition of a new eat-in kitchen, bedrooms, bathrooms, wrap around porch, and stone fireplaces. To begin the transforming restoration, the team designed a generous, twenty-four square foot kitchen addition with custom, farmers-style cabinetry and timber framing. The team walked the homeowners through each detail the cabinetry layout, materials, and finishes. Salvaged materials were used and authentic craftsmanship lent a sense of place and history to the fabric of the space.
The new master suite included a cathedral ceiling showcasing beautifully worn salvaged timbers. The team continued with the farm theme, using sliding barn doors to separate the custom-designed master bath and closet. The new second-floor hallway features a bold, red floor while new transoms in each bedroom let in plenty of light. A summer stair, detailed and crafted with authentic details, was added for additional access and charm.
Finally, a welcoming farmer’s porch wraps around the side entry, connecting to the rear yard via a gracefully engineered grade. This large outdoor space provides seating for large groups of people to visit and dine next to the beautiful outdoor landscape and the new exterior stone fireplace.
Though it had temporarily lost its identity, with the help of the team at Cummings Architects, this lovely farmhouse has regained not only its former charm but also a new life through beautifully integrated modern features designed for today’s family.
Photo by Eric Roth
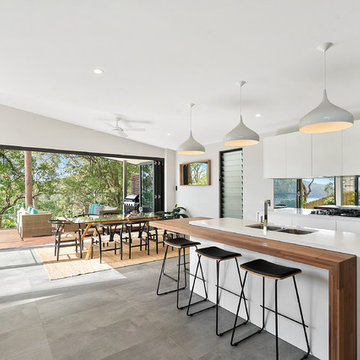
Large modern galley kitchen in Sunshine Coast with a double-bowl sink, recessed-panel cabinets, white cabinets, wood benchtops, grey splashback, mirror splashback, stainless steel appliances, light hardwood floors, with island, grey floor and white benchtop.
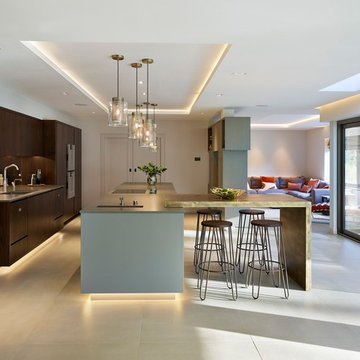
This large open plan kitchen features a combination of stunning textures as well as colours from natural wood grain, to copper and hand painted elements creating an exciting Mix & Match style. An open room divider provides the perfect zoning piece of furniture to allow interaction between the kitchen and cosy relaxed seating area. A large dining area forms the other end of the room for continued conversation whilst entertaining and cooking.
Photography credit:Darren Chung
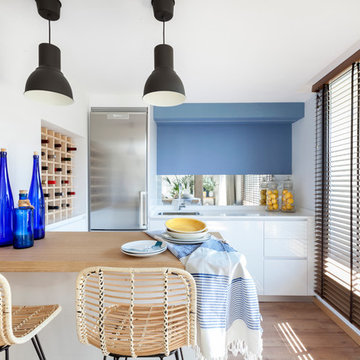
Lupe Clemente
Photo of a contemporary single-wall kitchen in Madrid with an undermount sink, flat-panel cabinets, white cabinets, wood benchtops, blue splashback, mirror splashback, stainless steel appliances, medium hardwood floors, a peninsula and brown floor.
Photo of a contemporary single-wall kitchen in Madrid with an undermount sink, flat-panel cabinets, white cabinets, wood benchtops, blue splashback, mirror splashback, stainless steel appliances, medium hardwood floors, a peninsula and brown floor.
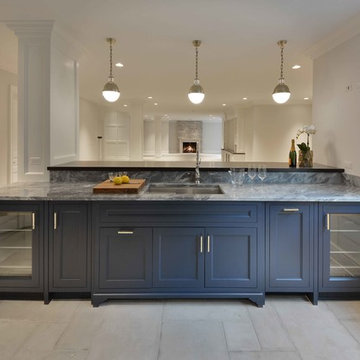
This is an example of a large transitional single-wall separate kitchen in Chicago with shaker cabinets, blue cabinets, mirror splashback, no island and beige floor.
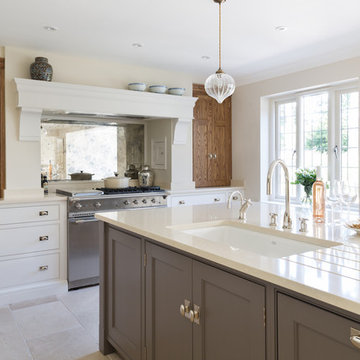
This luxury bespoke kitchen is situated in a stunning family home in the leafy green London suburb of Hadley Wood. The kitchen is from the Nickleby range, a design that is synonymous with classic contemporary living. The kitchen cabinetry is handmade by Humphrey Munson’s expert team of cabinetmakers using traditional joinery techniques.
The kitchen itself is flooded with natural light that pours in through the windows and bi-folding doors which gives the space a super clean, fresh and modern feel. The large kitchen island takes centre stage and is cleverly divided into distinctive areas using a mix of silestone worktop and smoked oak round worktop.
The kitchen island is painted and because the client really loved the Spenlow handles we used those for this Nickleby kitchen. The double Bakersfield smart divide sink by Kohler has the Perrin & Rowe tap and a Quooker boiling hot water tap for maximum convenience.
The painted cupboards are complimented by smoked oak feature accents throughout the kitchen including the two bi-folding cupboard doors either side of the range cooker, the round bar seating at the island as well as the cupboards for the integrated column refrigerator, freezer and curved pantry.
The versatility of this kitchen lends itself perfectly to modern family living. There is seating at the kitchen island – a perfect spot for a mid-week meal or catching up with a friend over coffee. The kitchen is designed in an open plan format and leads into the dining area which is housed in a light and airy conservatory garden room.
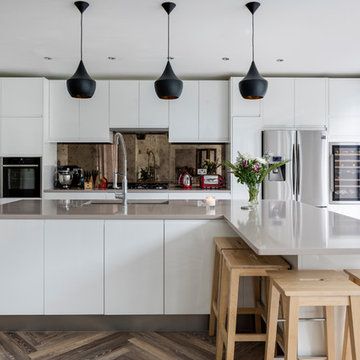
Chris Snook
Inspiration for a mid-sized contemporary single-wall kitchen in London with flat-panel cabinets, white cabinets, mirror splashback, stainless steel appliances, dark hardwood floors, with island and brown floor.
Inspiration for a mid-sized contemporary single-wall kitchen in London with flat-panel cabinets, white cabinets, mirror splashback, stainless steel appliances, dark hardwood floors, with island and brown floor.
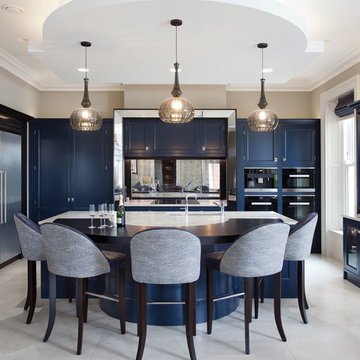
Hand painted dark blue/navy classical kitchen with white veined quartzite work surfaces with bar stool seating for 5
Miele appliances with Siemens aCool refrigeration
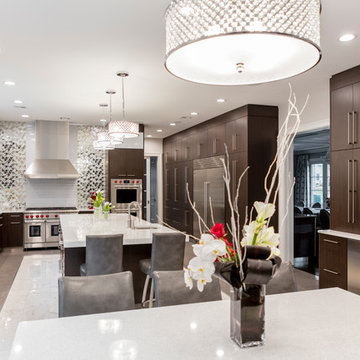
Absolutely stunning warm wood contemporary kitchen featuring full mirrored tile back splash focal point.
Expansive layout with loads of pantry storage and counter top work space. Separate hidden breakfast bar and dinette server.
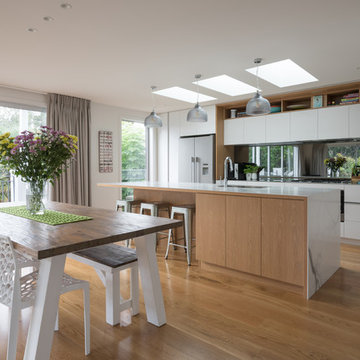
Mark Scowen
Design ideas for a mid-sized contemporary l-shaped eat-in kitchen in Auckland with a double-bowl sink, recessed-panel cabinets, white cabinets, granite benchtops, metallic splashback, mirror splashback, stainless steel appliances, medium hardwood floors, with island, brown floor and white benchtop.
Design ideas for a mid-sized contemporary l-shaped eat-in kitchen in Auckland with a double-bowl sink, recessed-panel cabinets, white cabinets, granite benchtops, metallic splashback, mirror splashback, stainless steel appliances, medium hardwood floors, with island, brown floor and white benchtop.
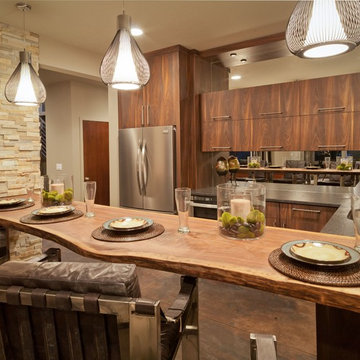
This is an example of a large contemporary u-shaped eat-in kitchen in Houston with an undermount sink, flat-panel cabinets, dark wood cabinets, wood benchtops, metallic splashback, mirror splashback, stainless steel appliances, concrete floors, a peninsula and brown floor.
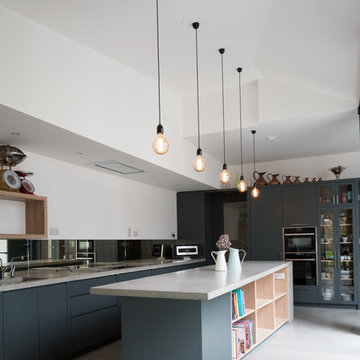
Aisling McCoy
Design ideas for a mid-sized contemporary kitchen in Dublin with concrete benchtops, mirror splashback, black appliances, with island, grey benchtop, concrete floors and grey floor.
Design ideas for a mid-sized contemporary kitchen in Dublin with concrete benchtops, mirror splashback, black appliances, with island, grey benchtop, concrete floors and grey floor.
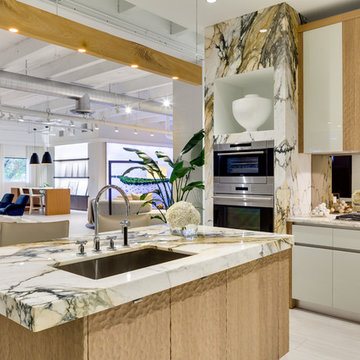
Photo of a large modern l-shaped separate kitchen in Miami with an undermount sink, flat-panel cabinets, white cabinets, mirror splashback, stainless steel appliances, porcelain floors, with island, white floor and multi-coloured benchtop.
Kitchen with Mirror Splashback Design Ideas
13