Kitchen with Mirror Splashback Design Ideas
Refine by:
Budget
Sort by:Popular Today
161 - 180 of 1,867 photos
Item 1 of 3
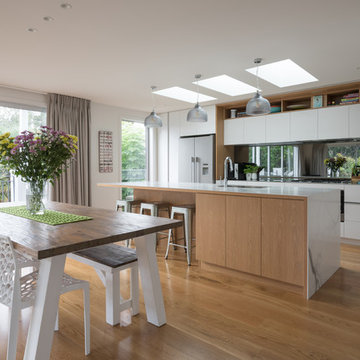
Mark Scowen
Design ideas for a mid-sized contemporary l-shaped eat-in kitchen in Auckland with a double-bowl sink, recessed-panel cabinets, white cabinets, granite benchtops, metallic splashback, mirror splashback, stainless steel appliances, medium hardwood floors, with island, brown floor and white benchtop.
Design ideas for a mid-sized contemporary l-shaped eat-in kitchen in Auckland with a double-bowl sink, recessed-panel cabinets, white cabinets, granite benchtops, metallic splashback, mirror splashback, stainless steel appliances, medium hardwood floors, with island, brown floor and white benchtop.
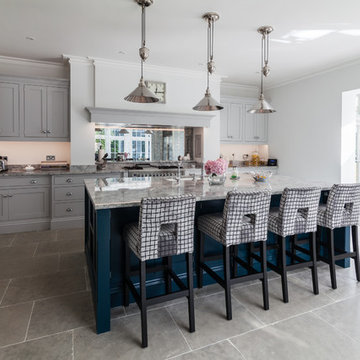
MPG Construction
Photo of a mid-sized transitional single-wall kitchen in Essex with an undermount sink, grey cabinets, marble benchtops, mirror splashback, stainless steel appliances, with island, grey floor and shaker cabinets.
Photo of a mid-sized transitional single-wall kitchen in Essex with an undermount sink, grey cabinets, marble benchtops, mirror splashback, stainless steel appliances, with island, grey floor and shaker cabinets.
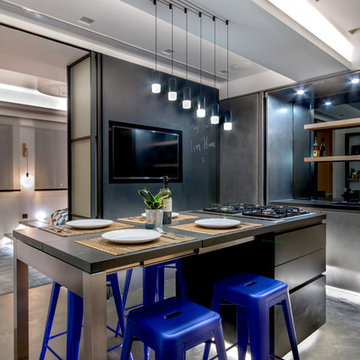
Modern industrial minimal kitchen in with stainless steel cupboard doors, LED multi-light pendant over a central island. Island table shown here extended to increase the entertaining space, up to five people can be accommodated. Island table made from metal with a composite silestone surface. Bright blue metal bar stools add colour to the monochrome scheme. White ceiling and concrete floor. The kitchen has an activated carbon water filtration system and LPG gas stove, LED pendant lights, ceiling fan and cross ventilation to minimize the use of A/C. Bi-fold doors.
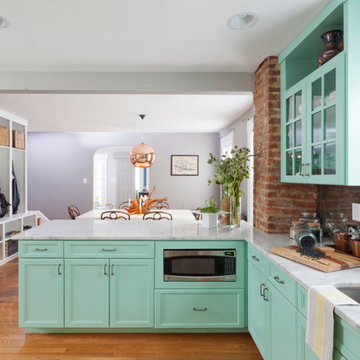
The new kitchen is not only more open and airy, but a window was knocked out to put in a dutch door that leads to the new deck.
This is an example of a traditional u-shaped eat-in kitchen in New York with an undermount sink, blue cabinets, quartzite benchtops, mirror splashback, stainless steel appliances and shaker cabinets.
This is an example of a traditional u-shaped eat-in kitchen in New York with an undermount sink, blue cabinets, quartzite benchtops, mirror splashback, stainless steel appliances and shaker cabinets.
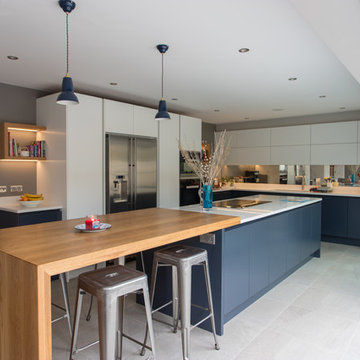
This contemporary, super-smart kitchen in Old Welwyn is part of a new extension that was designed with the open space of the garden in mind.
The understated, bespoke kitchen design (from our Handmade in Hitchin range) means the focus is on the outdoors when the sliding doors are open or through the expanse of glass in the colder months. Keeping it contemporary, the handleless cabinets have been hand painted in F&B’s All White and Little Greene’s Dock Blue. Providing a warm, tactile contrast is the Wide Planked Oak 60mm Breakfast Bar which extends from the kitchen island, down to the floor and provides seating on both sides.
Deep drawers and large cabinets provide ample storage and easy accessibility whilst the floating, oak shelves are perfect for displaying cookery books and artefacts.
Integrated Miele appliances ensure the sleek, uncluttered finish is maintained with the induction hob & downdraft extractor inset unobtrusively on the Silestone Eternal Calacatta Gold Quartz worktop. And, in turn, this popular durable worktop perfectly partners the (wow factor) splashback in Hand Silvered Antiqued Mirror.
A real feature of this family kitchen is the bespoke extra-large pantry which was commissioned as a drinks cabinet with integrated wine cooler. Serving both functional and visual purposes it’s designed using the same flat slab doors as the kitchen cabinets but with bi-fold opening and flush handles. However, it’s the inside where the magic lies - integrated lighting, the same Silestone Eternal Calacatta Gold Quartz worktop, solid oak wine glass holders and antiqued mirror glass - It’s these details that make it a thing of beauty!
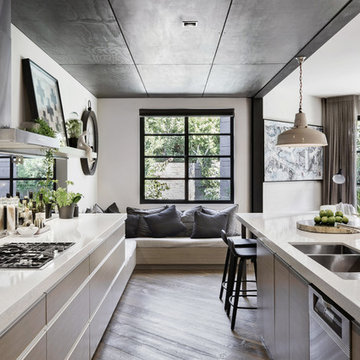
Photography: Gerard Warrener, DPI
Photography for Atkinson Pontifex
Design, construction and landscaping: Atkinson Pontifex
Inspiration for an industrial kitchen in Melbourne with quartz benchtops, mirror splashback, stainless steel appliances, light hardwood floors, with island and white benchtop.
Inspiration for an industrial kitchen in Melbourne with quartz benchtops, mirror splashback, stainless steel appliances, light hardwood floors, with island and white benchtop.
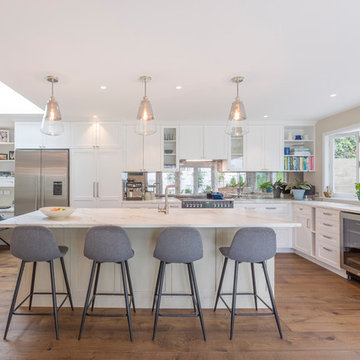
This white on white kitchen has added luxury and interest with features such as glass fronted cabinets, open shelves and a stunning antique mirror splash back.
Photos by Kallan McLeod
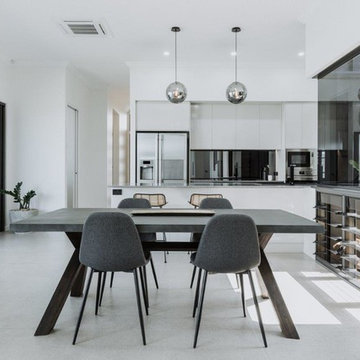
The open plan living, dining and kitchen space is kept light and airy thanks to an impressive opening looking into an internal atrium. The soft grey kitchen is highlighted with the stunnibg grey stone, and given a luxury feel with the use of a smoked glass splashback. The concrete dining table gives the space a slightly industrial touch.
Photography by Matthew Gianoulis.
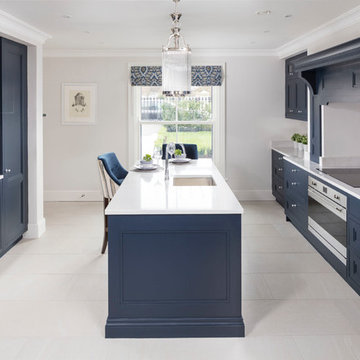
bmlmedia
Photo of a transitional u-shaped kitchen in Dublin with shaker cabinets, blue cabinets, quartzite benchtops, mirror splashback, stainless steel appliances, with island, an undermount sink and white splashback.
Photo of a transitional u-shaped kitchen in Dublin with shaker cabinets, blue cabinets, quartzite benchtops, mirror splashback, stainless steel appliances, with island, an undermount sink and white splashback.
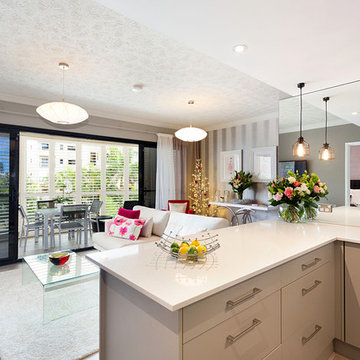
Dani Louis Design
This is an example of a mid-sized contemporary u-shaped open plan kitchen in Brisbane with quartz benchtops, light hardwood floors, a double-bowl sink, flat-panel cabinets, grey cabinets, mirror splashback, stainless steel appliances and a peninsula.
This is an example of a mid-sized contemporary u-shaped open plan kitchen in Brisbane with quartz benchtops, light hardwood floors, a double-bowl sink, flat-panel cabinets, grey cabinets, mirror splashback, stainless steel appliances and a peninsula.
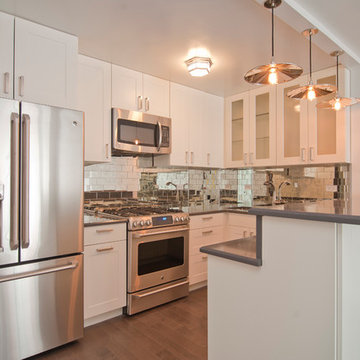
Design ideas for a mid-sized contemporary u-shaped separate kitchen in New York with an undermount sink, shaker cabinets, white cabinets, laminate benchtops, metallic splashback, mirror splashback, stainless steel appliances, dark hardwood floors, a peninsula and brown floor.
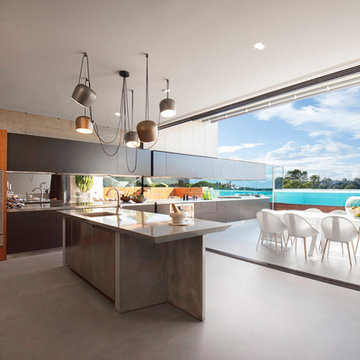
Photo of a contemporary l-shaped kitchen in Sydney with a single-bowl sink, flat-panel cabinets, mirror splashback, panelled appliances, with island, grey floor and grey benchtop.
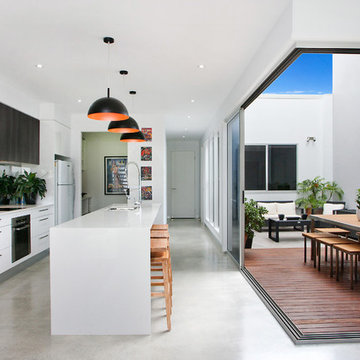
This is an example of a contemporary galley open plan kitchen in Sunshine Coast with flat-panel cabinets, white cabinets, mirror splashback, concrete floors, with island and stainless steel appliances.
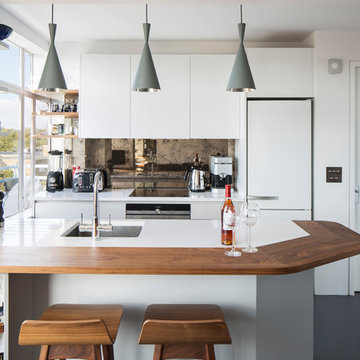
Richard Chivers
Photo of a small contemporary single-wall open plan kitchen in London with an undermount sink, flat-panel cabinets, white cabinets, metallic splashback, mirror splashback, stainless steel appliances, linoleum floors, a peninsula and grey floor.
Photo of a small contemporary single-wall open plan kitchen in London with an undermount sink, flat-panel cabinets, white cabinets, metallic splashback, mirror splashback, stainless steel appliances, linoleum floors, a peninsula and grey floor.
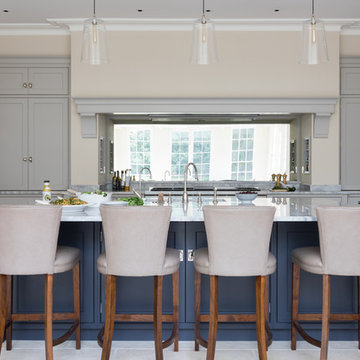
The kitchen of a large country house is not what it used to be. Dark, dingy and squirrelled away out of sight of the homeowners, the kitchen was purely designed to cater for the masses. Today, the ultimate country kitchen is a light, airy open room for actually living in, with space to relax and spend time in each other’s company while food can be easily prepared and served, and enjoyed all within a single space. And while catering for large shooting parties, and weekend entertaining is still essential, the kitchen also needs to feel homely enough for the family to enjoy themselves on a quiet mid-week evening.
This main kitchen of a large country house in the Cotswolds is the perfect example of a respectful renovation that brings an outdated layout up to date and provides an incredible open plan space for the whole family to enjoy together. When we design a kitchen, we want to capture the scale and proportion of the room while incorporating the client’s brief of how they like to cook, dine and live.
Photo Credit: Paul Craig
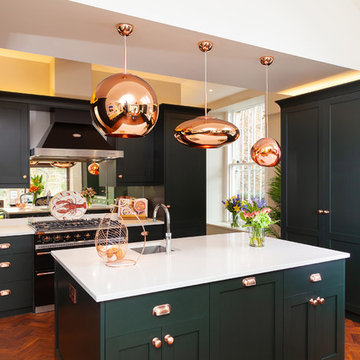
This is an example of a transitional kitchen in Other with a single-bowl sink, shaker cabinets, green cabinets, mirror splashback, medium hardwood floors, with island and white benchtop.
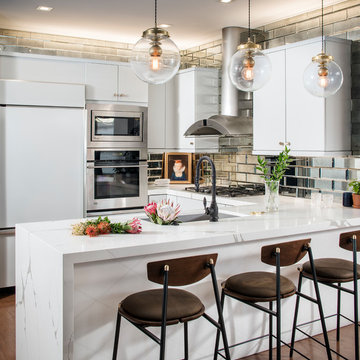
These young hip professional clients love to travel and wanted a home where they could showcase the items that they've collected abroad. Their fun and vibrant personalities are expressed in every inch of the space, which was personalized down to the smallest details. Just like they are up for adventure in life, they were up for for adventure in the design and the outcome was truly one-of-kind.
Photos by Chipper Hatter
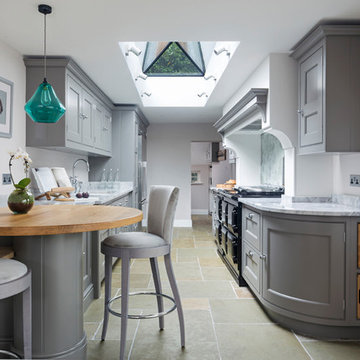
An extension provides the beautiful galley kitchen in this 4 bedroom house with feature glazed domed ceiling which floods the room with natural light. Full height cabinetry maximises storage whilst beautiful curved features enliven the design.
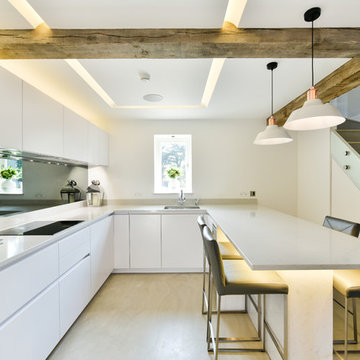
Design ideas for a mid-sized contemporary l-shaped eat-in kitchen in London with an undermount sink, flat-panel cabinets, white cabinets, metallic splashback, mirror splashback and a peninsula.
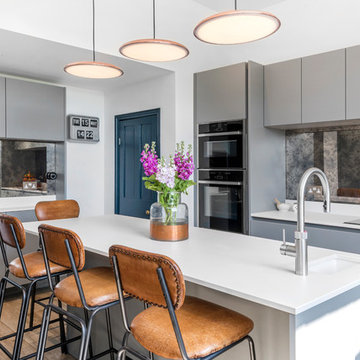
Stylish contemporary kitchen with handleless aluminium cabinets painted in Farrow and Ball's Plummett, with Built in Neff appliances. Antique glass splash back and navy hints through out gives a chic and edgy twist. modern island with breakfast bar has a submerged sink and Quooker water boiling tap. Furniture by Kesseler- Vanquish gives a pop a vintage to this other wise modern space.
Kitchen with Mirror Splashback Design Ideas
9