Kitchen with Mirror Splashback Design Ideas
Refine by:
Budget
Sort by:Popular Today
61 - 80 of 1,867 photos
Item 1 of 3
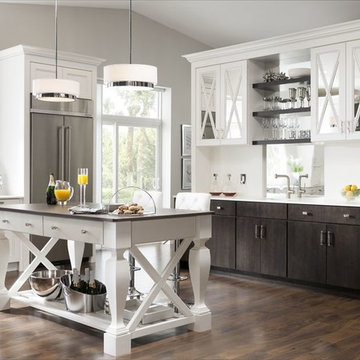
This is an example of a mid-sized transitional u-shaped separate kitchen in New Orleans with recessed-panel cabinets, white cabinets, solid surface benchtops, metallic splashback, mirror splashback, stainless steel appliances, medium hardwood floors and with island.
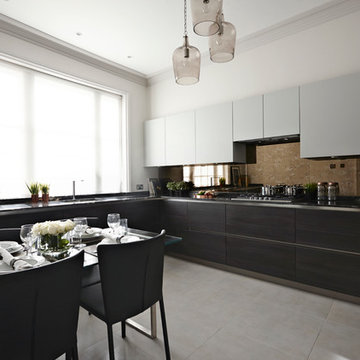
Inspiration for a contemporary kitchen in London with an undermount sink, flat-panel cabinets, mirror splashback, panelled appliances and porcelain floors.
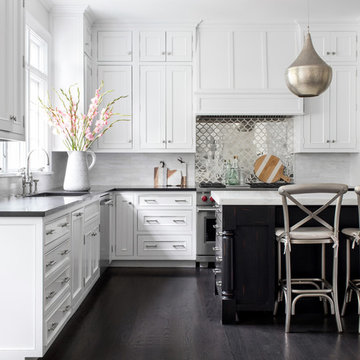
Raquel Langworthy, jocelyn fine artist
Photo of a mid-sized beach style u-shaped eat-in kitchen in New York with a drop-in sink, recessed-panel cabinets, white cabinets, marble benchtops, white splashback, mirror splashback, stainless steel appliances, medium hardwood floors, with island, brown floor and multi-coloured benchtop.
Photo of a mid-sized beach style u-shaped eat-in kitchen in New York with a drop-in sink, recessed-panel cabinets, white cabinets, marble benchtops, white splashback, mirror splashback, stainless steel appliances, medium hardwood floors, with island, brown floor and multi-coloured benchtop.
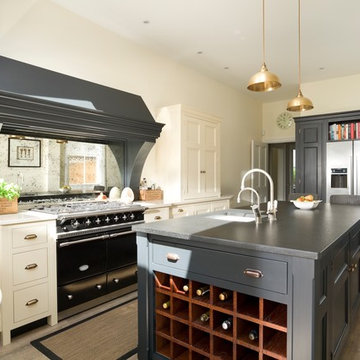
Design ideas for a mid-sized transitional l-shaped separate kitchen in Essex with an undermount sink, flat-panel cabinets, quartzite benchtops, metallic splashback, mirror splashback, stainless steel appliances, dark hardwood floors and with island.
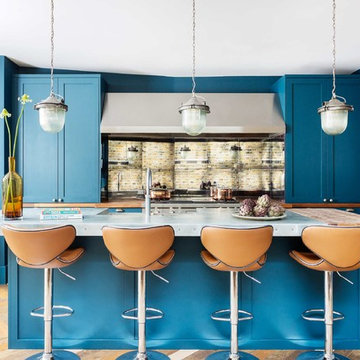
Kitchen, joinery and panelling by HUX LONDON https://hux-london.co.uk/
Interiors by Zulufish https://zulufishinteriors.co.uk/
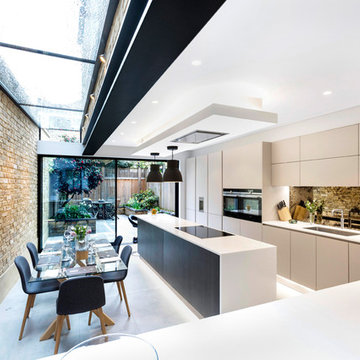
This is an example of a mid-sized contemporary single-wall eat-in kitchen in London with an undermount sink, flat-panel cabinets, beige cabinets, quartzite benchtops, mirror splashback, stainless steel appliances, with island, grey floor and white benchtop.
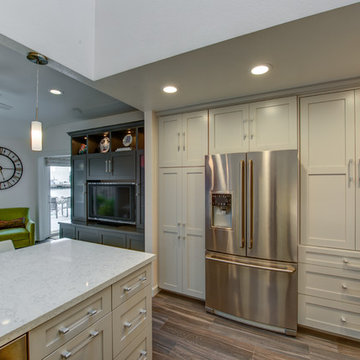
The client was recently widowed and had been wanting to remodel her kitchen for a long time. Although the floor plan of the space remained the same, the kitchen received a major makeover in terms of aesthetic and function to fit the style and needs of the client and her small dog in this water front residence.
The peninsula was brought down in height to achieve a more spacious and inviting feel into the living space and patio facing the water. Shades of gray were used to veer away from the all white kitchen and adding a dark gray entertainment unit really added drama to the space.
Schedule an appointment with one of our designers:
http://www.gkandb.com/contact-us/
DESIGNER: CJ LOWENTHAL
PHOTOGRAPHY: TREVE JOHNSON
CABINETS: DURA SUPREME CABINETRY
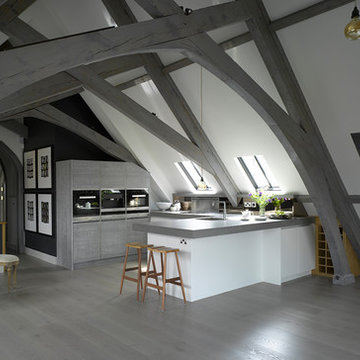
Roundhouse Urbo matt lacquer handle-less bespoke kitchen in RAL 9003 and Driftwood mid grey Rustic Oak finish. Worksurface in Pietra Sienna with a Bronze Mirror splashback.
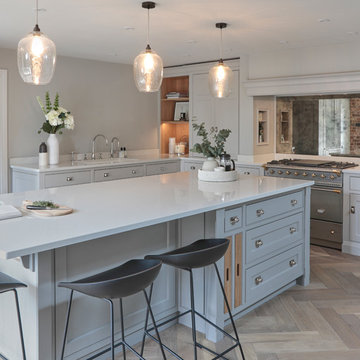
Design ideas for a transitional kitchen in Hertfordshire with shaker cabinets, grey cabinets, mirror splashback, stainless steel appliances, light hardwood floors, with island, brown floor and white benchtop.
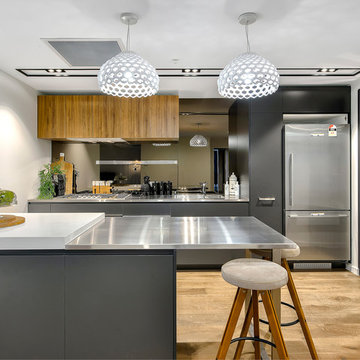
Design ideas for a mid-sized contemporary single-wall kitchen in Brisbane with a double-bowl sink, flat-panel cabinets, stainless steel benchtops, mirror splashback, stainless steel appliances, medium hardwood floors, with island, brown floor and grey cabinets.
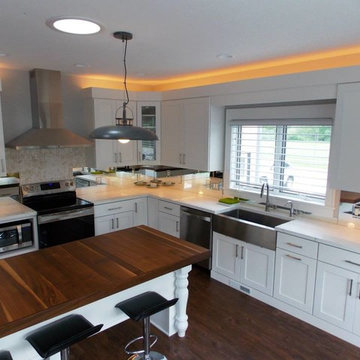
Kitchen includes mirror backsplace and carrera marble weave basket backsplash. Stainless Steel farmhouse sink, custom made walnut island, cerrara marble counter, industrial CB2 light fixtures, white cabinets
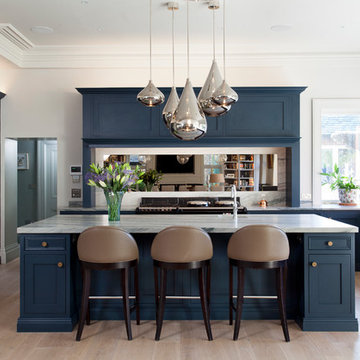
Luxury handmade kitchen from our New Hampshire Collection. The hand painted kitchen is custom made in our solid wood framed cabinet style with detailed doors and drawers. Armac Martin handles complete the look.
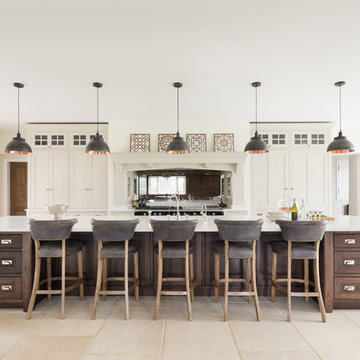
We worked with the clients on this grade II listed Tudor Manor house project to create a huge open plan kitchen and dining area as well as a second apartment kitchen in a separate wing. and designed, manufactured and installed cabinetry for other rooms including the study, master bathroom and dressing rooms. For us, this project is the epitome of classic English design.
Originally four smaller rooms, we worked with the clients and the architectural team to re-configure the space to comprise this large open plan kitchen with space for a large 10 seater dining table and soft seating area.
The Longford cabinetry doors in this kitchen really suit the traditional English look and feel of the property while the Portobello dark oak finish on the island and cabinetry interiors quietly reflects the heritage of this historic home and works perfectly with the neutral colour palette from the bespoke H|M paint atelier.
Photo credit: Paul Craig
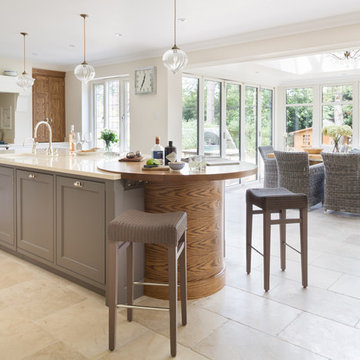
Design ideas for a mid-sized contemporary eat-in kitchen in London with a double-bowl sink, recessed-panel cabinets, metallic splashback, mirror splashback, stainless steel appliances, limestone floors and with island.
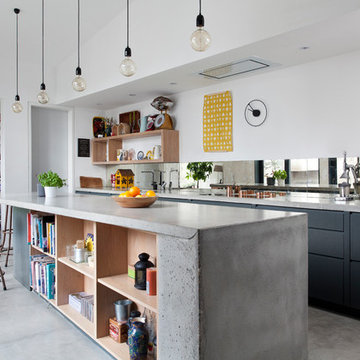
This is an example of a large contemporary open plan kitchen in Other with black cabinets, concrete benchtops, mirror splashback, concrete floors, with island, grey floor, grey benchtop and flat-panel cabinets.
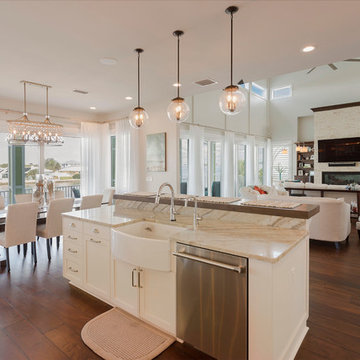
Photo of a mid-sized transitional open plan kitchen in Tampa with a farmhouse sink, recessed-panel cabinets, white cabinets, quartz benchtops, multi-coloured splashback, mirror splashback, stainless steel appliances, dark hardwood floors, with island, brown floor and beige benchtop.
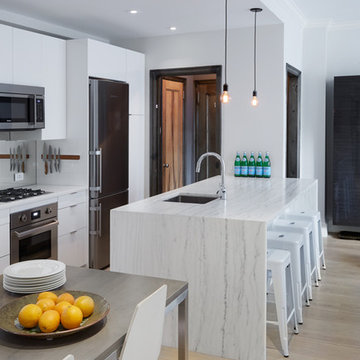
Photography by Jon Shireman
This is an example of a small contemporary galley eat-in kitchen in New York with an undermount sink, flat-panel cabinets, white cabinets, marble benchtops, metallic splashback, mirror splashback, stainless steel appliances, light hardwood floors, a peninsula and beige floor.
This is an example of a small contemporary galley eat-in kitchen in New York with an undermount sink, flat-panel cabinets, white cabinets, marble benchtops, metallic splashback, mirror splashback, stainless steel appliances, light hardwood floors, a peninsula and beige floor.
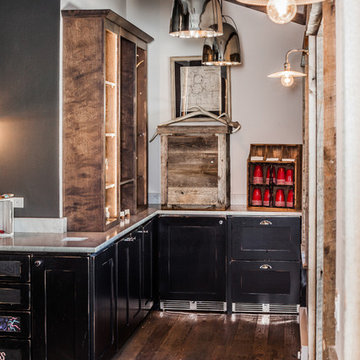
This Comfort Station is Located at Moonlight Basin, Big Sky MT. It is a two bathroom facility for the Moonlight Basin Golf Course mad with an old log stack. It offers all the amenities from beer, sodas, snack to Ice cream. For more information contact R Lake Construction 406-209-4805
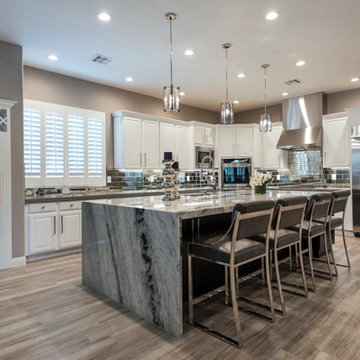
Huge island with large seating area, and a waterfall on both sides
Inspiration for a large transitional galley eat-in kitchen in Las Vegas with an undermount sink, raised-panel cabinets, white cabinets, granite benchtops, mirror splashback, stainless steel appliances, ceramic floors, with island, grey floor and multi-coloured benchtop.
Inspiration for a large transitional galley eat-in kitchen in Las Vegas with an undermount sink, raised-panel cabinets, white cabinets, granite benchtops, mirror splashback, stainless steel appliances, ceramic floors, with island, grey floor and multi-coloured benchtop.
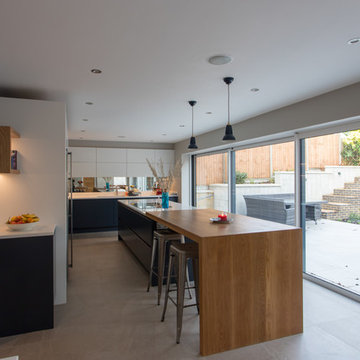
This contemporary, super-smart kitchen in Old Welwyn is part of a new extension that was designed with the open space of the garden in mind.
The understated, bespoke kitchen design (from our Handmade in Hitchin range) means the focus is on the outdoors when the sliding doors are open or through the expanse of glass in the colder months. Keeping it contemporary, the handleless cabinets have been hand painted in F&B’s All White and Little Greene’s Dock Blue. Providing a warm, tactile contrast is the Wide Planked Oak 60mm Breakfast Bar which extends from the kitchen island, down to the floor and provides seating on both sides.
Deep drawers and large cabinets provide ample storage and easy accessibility whilst the floating, oak shelves are perfect for displaying cookery books and artefacts.
Integrated Miele appliances ensure the sleek, uncluttered finish is maintained with the induction hob & downdraft extractor inset unobtrusively on the Silestone Eternal Calacatta Gold Quartz worktop. And, in turn, this popular durable worktop perfectly partners the (wow factor) splashback in Hand Silvered Antiqued Mirror.
A real feature of this family kitchen is the bespoke extra-large pantry which was commissioned as a drinks cabinet with integrated wine cooler. Serving both functional and visual purposes it’s designed using the same flat slab doors as the kitchen cabinets but with bi-fold opening and flush handles. However, it’s the inside where the magic lies - integrated lighting, the same Silestone Eternal Calacatta Gold Quartz worktop, solid oak wine glass holders and antiqued mirror glass - It’s these details that make it a thing of beauty!
Kitchen with Mirror Splashback Design Ideas
4