Kitchen with Mosaic Tile Splashback and Cement Tiles Design Ideas
Refine by:
Budget
Sort by:Popular Today
41 - 60 of 303 photos
Item 1 of 3
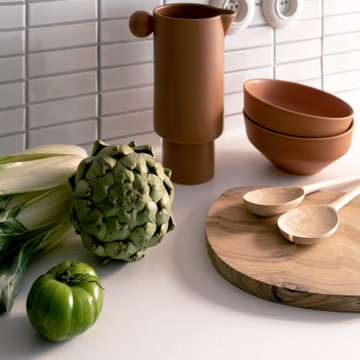
This is an example of a small modern single-wall eat-in kitchen in Paris with a single-bowl sink, beaded inset cabinets, light wood cabinets, laminate benchtops, white splashback, mosaic tile splashback, white appliances, cement tiles, red floor and white benchtop.
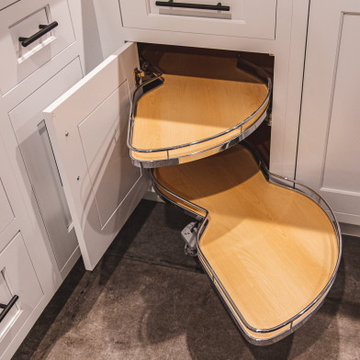
Farmhouse kitchen with inset custom cabinets and Dekton countertops
Design ideas for a large country l-shaped eat-in kitchen in DC Metro with a single-bowl sink, shaker cabinets, distressed cabinets, quartz benchtops, white splashback, mosaic tile splashback, stainless steel appliances, cement tiles, with island, grey floor and white benchtop.
Design ideas for a large country l-shaped eat-in kitchen in DC Metro with a single-bowl sink, shaker cabinets, distressed cabinets, quartz benchtops, white splashback, mosaic tile splashback, stainless steel appliances, cement tiles, with island, grey floor and white benchtop.
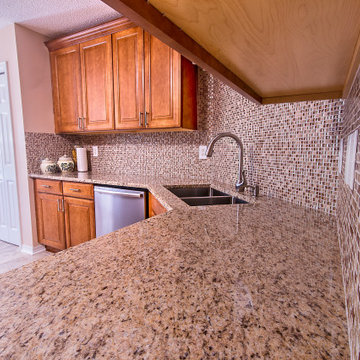
Wellborn cabinets with glass tile backsplash and granite countertops. The cabinets are Wellborn Premier Seville Square Maple with Hazelnut finish.
Photo of a mid-sized l-shaped eat-in kitchen in Other with an undermount sink, raised-panel cabinets, medium wood cabinets, granite benchtops, brown splashback, mosaic tile splashback, stainless steel appliances, cement tiles, with island and brown benchtop.
Photo of a mid-sized l-shaped eat-in kitchen in Other with an undermount sink, raised-panel cabinets, medium wood cabinets, granite benchtops, brown splashback, mosaic tile splashback, stainless steel appliances, cement tiles, with island and brown benchtop.
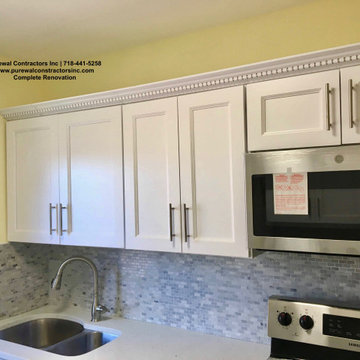
With a Old, Oudated Apartment, Purewal Contractors Inc was able to provide a complete gut renovation service for the homeowner
Our Team Completed New Plumbing, New Modern Bathroom, and New Kitchen with Custom White Shaker Style Cabinets and Even New Hardwood Floors
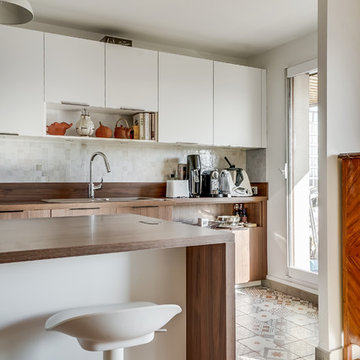
This is an example of a large contemporary single-wall eat-in kitchen in Paris with white cabinets, wood benchtops, stainless steel appliances, with island, brown benchtop, white splashback, mosaic tile splashback and cement tiles.
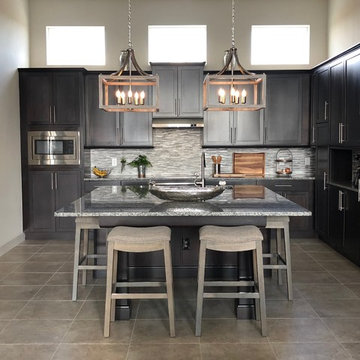
Photo of a large transitional u-shaped open plan kitchen in Orlando with a single-bowl sink, recessed-panel cabinets, dark wood cabinets, granite benchtops, metallic splashback, mosaic tile splashback, stainless steel appliances, cement tiles, with island and beige floor.
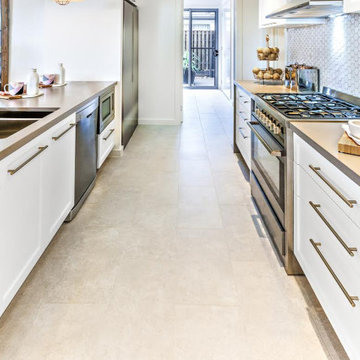
Design ideas for a large modern galley open plan kitchen in Orange County with an undermount sink, shaker cabinets, white cabinets, white splashback, mosaic tile splashback, stainless steel appliances, cement tiles, with island, beige floor and beige benchtop.
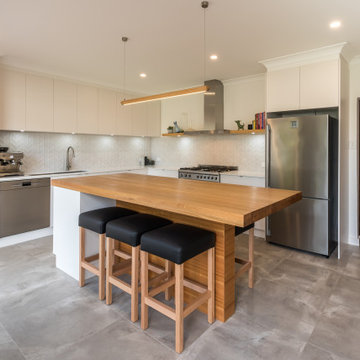
This character villa required a modern kitchen, bathroom and laundry. Concrete floor tiles teamed up with chunky timber and textured whites to provide a memorable, industrial style.
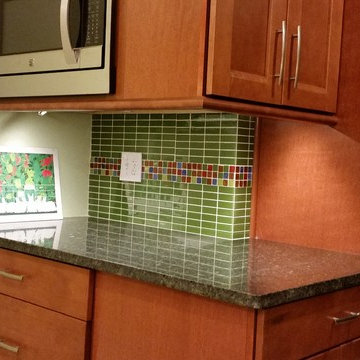
This is an example of a large transitional l-shaped eat-in kitchen in New York with a drop-in sink, recessed-panel cabinets, medium wood cabinets, wood benchtops, green splashback, mosaic tile splashback, stainless steel appliances, cement tiles, with island and beige floor.
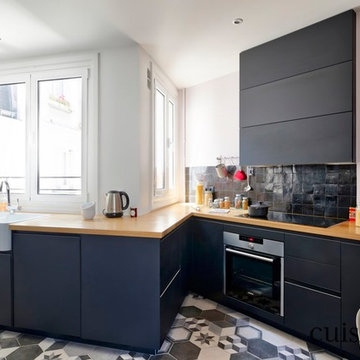
Design ideas for a large contemporary single-wall open plan kitchen in Paris with a farmhouse sink, flat-panel cabinets, black cabinets, wood benchtops, black splashback, mosaic tile splashback, panelled appliances, cement tiles, grey floor and yellow benchtop.
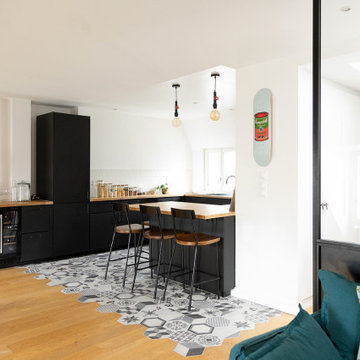
Nos clients occupaient déjà cet appartement mais souhaitaient une rénovation au niveau de la cuisine qui était isolée et donc inexploitée.
Ayant déjà des connaissances en matière d'immobilier, ils avaient une idée précise de ce qu'ils recherchaient. Ils ont utilisé le modalisateur 3D d'IKEA pour créer leur cuisine en choisissant les meubles et le plan de travail.
Nous avons déposé le mur porteur qui séparait la cuisine du salon pour ouvrir les espaces. Afin de soutenir la structure, nos experts ont installé une poutre métallique type UPN. Cette dernière étant trop grande (5M de mur à remplacer !), nous avons dû l'apporter en plusieurs morceaux pour la re-boulonner, percer et l'assembler sur place.
Des travaux de plomberie et d'électricité ont été nécessaires pour raccorder le lave-vaisselle et faire passer les câbles des spots dans le faux-plafond créé pour l'occasion. Nous avons également retravaillé le plan de travail pour qu'il se fonde parfaitement avec la cuisine.
Enfin, nos clients ont profité de nos services pour rattraper une petite étourderie. Ils ont eu un coup de cœur pour un canapé @laredouteinterieurs en solde. Lors de la livraison, ils se rendent compte que le canapé dépasse du mur de 30cm ! Nous avons alors installé une jolie verrière pour rattraper la chose.
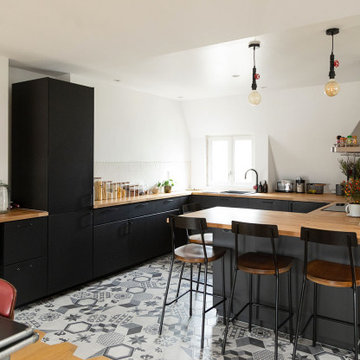
Nos clients occupaient déjà cet appartement mais souhaitaient une rénovation au niveau de la cuisine qui était isolée et donc inexploitée.
Ayant déjà des connaissances en matière d'immobilier, ils avaient une idée précise de ce qu'ils recherchaient. Ils ont utilisé le modalisateur 3D d'IKEA pour créer leur cuisine en choisissant les meubles et le plan de travail.
Nous avons déposé le mur porteur qui séparait la cuisine du salon pour ouvrir les espaces. Afin de soutenir la structure, nos experts ont installé une poutre métallique type UPN. Cette dernière étant trop grande (5M de mur à remplacer !), nous avons dû l'apporter en plusieurs morceaux pour la re-boulonner, percer et l'assembler sur place.
Des travaux de plomberie et d'électricité ont été nécessaires pour raccorder le lave-vaisselle et faire passer les câbles des spots dans le faux-plafond créé pour l'occasion. Nous avons également retravaillé le plan de travail pour qu'il se fonde parfaitement avec la cuisine.
Enfin, nos clients ont profité de nos services pour rattraper une petite étourderie. Ils ont eu un coup de cœur pour un canapé @laredouteinterieurs en solde. Lors de la livraison, ils se rendent compte que le canapé dépasse du mur de 30cm ! Nous avons alors installé une jolie verrière pour rattraper la chose.
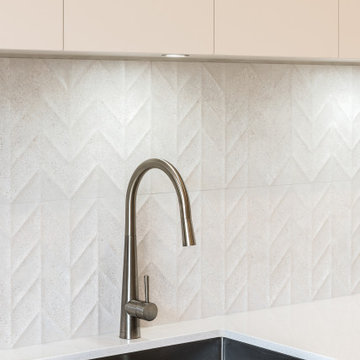
This character villa required a modern kitchen, bathroom and laundry. Concrete floor tiles teamed up with chunky timber and textured whites to provide a memorable, industrial style.
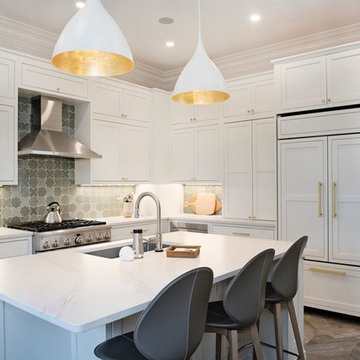
Full kitchen gut/demo and replace all cabinets, counters, floors, trim and fixtures.
Photo of a large contemporary l-shaped eat-in kitchen in Baltimore with an undermount sink, shaker cabinets, white cabinets, quartzite benchtops, green splashback, mosaic tile splashback, stainless steel appliances, cement tiles, with island, grey floor and white benchtop.
Photo of a large contemporary l-shaped eat-in kitchen in Baltimore with an undermount sink, shaker cabinets, white cabinets, quartzite benchtops, green splashback, mosaic tile splashback, stainless steel appliances, cement tiles, with island, grey floor and white benchtop.
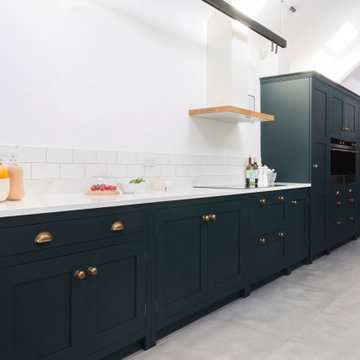
The homeowners of this beautiful family home in the Essex countryside visited Burlanes Chelmsford early last year, and worked with our Chelmsford design team to create their dream family kitchen extension. They had recently purchased the property, and had an entire home refurbishment planned. 18 months later, the refurbishment works are complete, and the property is stunning.
The Brief
With a busy work schedule and two small children, the homeowners wanted to create an open-plan kitchen diner that would work well for family meal times, socialising and entertaining guests. The rear extension to the home created much more space, and with the addition of the multiple sky-lights installed, it allowed us to design a galley style kitchen that was flooded with natural light.
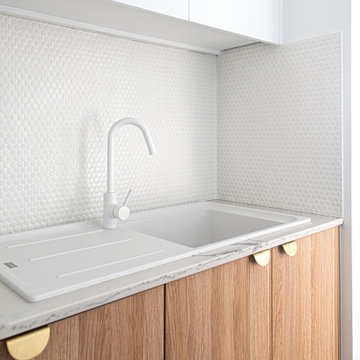
Inspiration for a small eclectic u-shaped separate kitchen in Sydney with a drop-in sink, beaded inset cabinets, light wood cabinets, marble benchtops, white splashback, mosaic tile splashback, cement tiles, no island, grey floor and white benchtop.
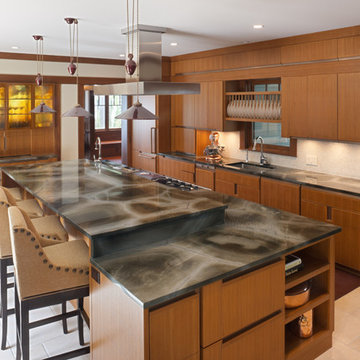
A kitchen designed for both large scale entertaining and intimate dinners. With distinct areas for prep, cooking, beverages, and baking, holiday dinners can include everyone's participation without stumbling over each other. The Tortuga stone counters set the tone for the space, integrating gorgeously with the reclaimed teak and walnut cabinets and penny tiles.
Tyler Mallory Photography tylermallory.com
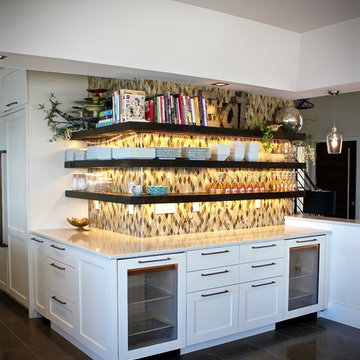
Large contemporary kitchen in New York with shaker cabinets, white cabinets, quartzite benchtops, multi-coloured splashback, mosaic tile splashback and cement tiles.
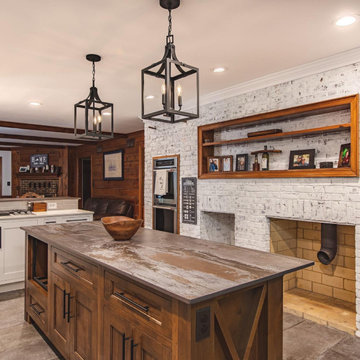
Farmhouse kitchen with inset custom cabinets and Dekton countertops
Large country l-shaped eat-in kitchen in DC Metro with a single-bowl sink, shaker cabinets, distressed cabinets, quartz benchtops, white splashback, mosaic tile splashback, stainless steel appliances, cement tiles, with island, grey floor and white benchtop.
Large country l-shaped eat-in kitchen in DC Metro with a single-bowl sink, shaker cabinets, distressed cabinets, quartz benchtops, white splashback, mosaic tile splashback, stainless steel appliances, cement tiles, with island, grey floor and white benchtop.
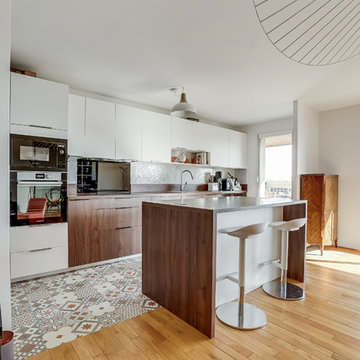
This is an example of a large contemporary single-wall eat-in kitchen in Paris with white cabinets, wood benchtops, stainless steel appliances, with island, brown benchtop, white splashback, mosaic tile splashback and cement tiles.
Kitchen with Mosaic Tile Splashback and Cement Tiles Design Ideas
3