Kitchen with Mosaic Tile Splashback and Cork Floors Design Ideas
Refine by:
Budget
Sort by:Popular Today
41 - 60 of 254 photos
Item 1 of 3
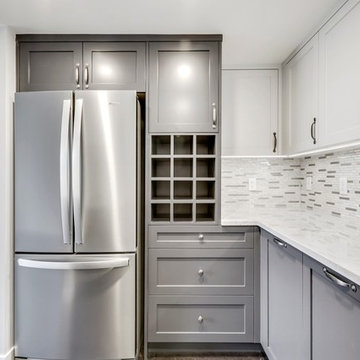
"The owner of this 700 square foot condo sought to completely remodel her home to better suit her needs. After completion, she now enjoys an updated kitchen including prep counter, art room, a bright sunny living room and full washroom remodel.
In the main entryway a recessed niche with coat hooks, bench and shoe storage welcomes you into this condo.
As an avid cook, this homeowner sought more functionality and counterspace with her kitchen makeover. All new Kitchenaid appliances were added. Quartzite countertops add a fresh look, while custom cabinetry adds sufficient storage. A marble mosaic backsplash and two-toned cabinetry add a classic feel to this kitchen.
In the main living area, new sliding doors onto the balcony, along with cork flooring and Benjamin Moore’s Silver Lining paint open the previously dark area. A new wall was added to give the homeowner a full pantry and art space. Custom barn doors were added to separate the art space from the living area.
In the master bedroom, an expansive walk-in closet was added. New flooring, paint, baseboards and chandelier make this the perfect area for relaxing.
To complete the en-suite remodel, everything was completely torn out. A combination tub/shower with custom mosaic wall niche and subway tile was installed. A new vanity with quartzite countertops finishes off this room.
The homeowner is pleased with the new layout and functionality of her home. The result of this remodel is a bright, welcoming condo that is both well-designed and beautiful. "
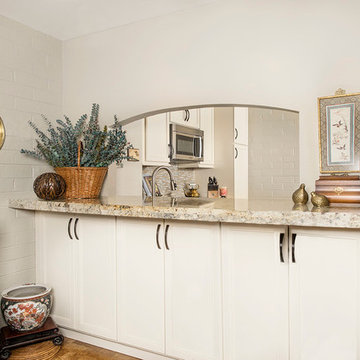
This is the bar side of the kitchen with extra countertop and storage and space to entertain.
Brad Nicol Photography
Photo of a small transitional kitchen in Denver with an undermount sink, flat-panel cabinets, white cabinets, granite benchtops, multi-coloured splashback, mosaic tile splashback, stainless steel appliances, cork floors and with island.
Photo of a small transitional kitchen in Denver with an undermount sink, flat-panel cabinets, white cabinets, granite benchtops, multi-coloured splashback, mosaic tile splashback, stainless steel appliances, cork floors and with island.
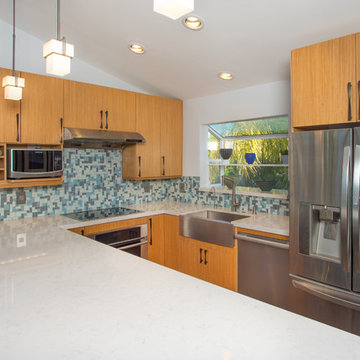
Elevated Focus Photography
Small contemporary u-shaped eat-in kitchen in San Diego with a farmhouse sink, light wood cabinets, quartzite benchtops, blue splashback, mosaic tile splashback, stainless steel appliances, cork floors and no island.
Small contemporary u-shaped eat-in kitchen in San Diego with a farmhouse sink, light wood cabinets, quartzite benchtops, blue splashback, mosaic tile splashback, stainless steel appliances, cork floors and no island.
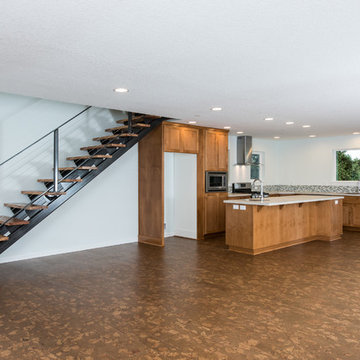
Tim Stewart
Photo of a mid-sized contemporary l-shaped open plan kitchen in Portland with a single-bowl sink, shaker cabinets, light wood cabinets, laminate benchtops, multi-coloured splashback, mosaic tile splashback, stainless steel appliances, cork floors and with island.
Photo of a mid-sized contemporary l-shaped open plan kitchen in Portland with a single-bowl sink, shaker cabinets, light wood cabinets, laminate benchtops, multi-coloured splashback, mosaic tile splashback, stainless steel appliances, cork floors and with island.
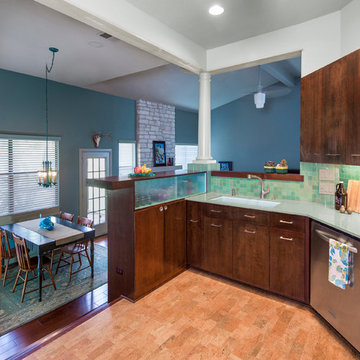
The newly-opened walls allows light, views, and conversation to flow between spaces while claiming every bit of function possible. A double-sided custom cherry peninsula provides a “leaning-ledge” for conversation (out of the preparation area) and houses daily-use storage on the kitchen side (hidden behind textured glass) above an opposite-facing display case. New waterfall steps provide a better transition between the kitchen and dining rooms. Fine Focus Photography
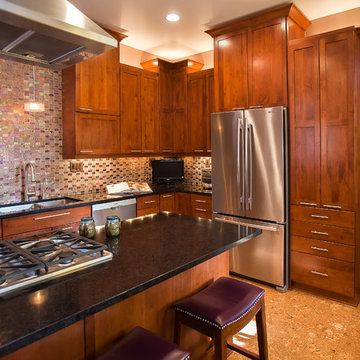
Christina Montemurro Photography for madDesigns
Design ideas for a mid-sized contemporary galley separate kitchen in Other with a double-bowl sink, shaker cabinets, medium wood cabinets, quartz benchtops, multi-coloured splashback, mosaic tile splashback, stainless steel appliances, a peninsula, multi-coloured benchtop, cork floors and brown floor.
Design ideas for a mid-sized contemporary galley separate kitchen in Other with a double-bowl sink, shaker cabinets, medium wood cabinets, quartz benchtops, multi-coloured splashback, mosaic tile splashback, stainless steel appliances, a peninsula, multi-coloured benchtop, cork floors and brown floor.
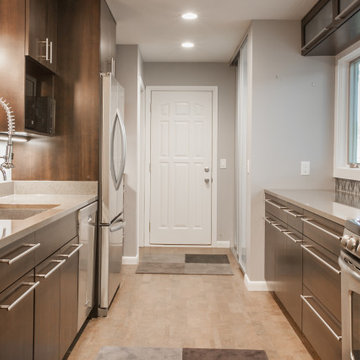
Transitional galley eat-in kitchen in Other with an undermount sink, flat-panel cabinets, dark wood cabinets, quartz benchtops, mosaic tile splashback, stainless steel appliances, cork floors, a peninsula and grey floor.
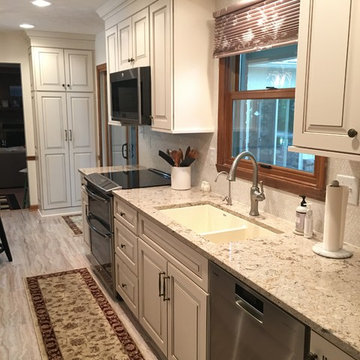
Inspiration for a mid-sized traditional galley eat-in kitchen in Indianapolis with an undermount sink, raised-panel cabinets, white cabinets, quartz benchtops, white splashback, mosaic tile splashback, stainless steel appliances, cork floors and with island.
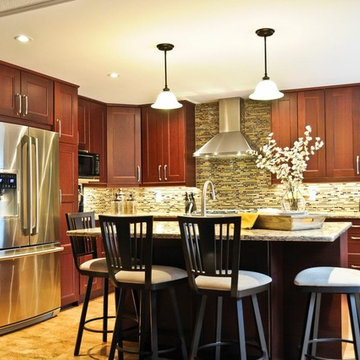
Inspiration for a mid-sized transitional l-shaped eat-in kitchen in Ottawa with an integrated sink, shaker cabinets, quartzite benchtops, multi-coloured splashback, mosaic tile splashback, stainless steel appliances, cork floors and with island.
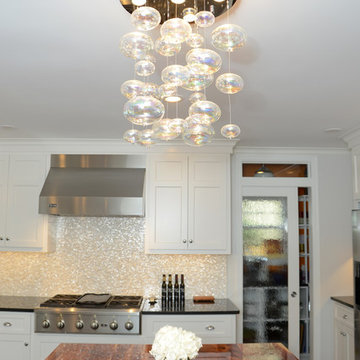
Mid-sized traditional u-shaped separate kitchen in Kansas City with a double-bowl sink, recessed-panel cabinets, white cabinets, wood benchtops, white splashback, mosaic tile splashback, stainless steel appliances, cork floors and with island.
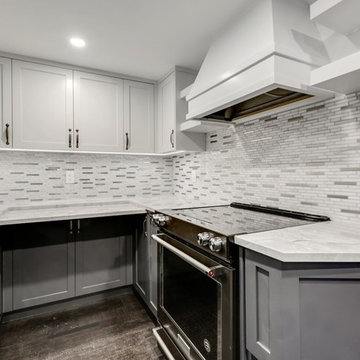
"The owner of this 700 square foot condo sought to completely remodel her home to better suit her needs. After completion, she now enjoys an updated kitchen including prep counter, art room, a bright sunny living room and full washroom remodel.
In the main entryway a recessed niche with coat hooks, bench and shoe storage welcomes you into this condo.
As an avid cook, this homeowner sought more functionality and counterspace with her kitchen makeover. All new Kitchenaid appliances were added. Quartzite countertops add a fresh look, while custom cabinetry adds sufficient storage. A marble mosaic backsplash and two-toned cabinetry add a classic feel to this kitchen.
In the main living area, new sliding doors onto the balcony, along with cork flooring and Benjamin Moore’s Silver Lining paint open the previously dark area. A new wall was added to give the homeowner a full pantry and art space. Custom barn doors were added to separate the art space from the living area.
In the master bedroom, an expansive walk-in closet was added. New flooring, paint, baseboards and chandelier make this the perfect area for relaxing.
To complete the en-suite remodel, everything was completely torn out. A combination tub/shower with custom mosaic wall niche and subway tile was installed. A new vanity with quartzite countertops finishes off this room.
The homeowner is pleased with the new layout and functionality of her home. The result of this remodel is a bright, welcoming condo that is both well-designed and beautiful. "
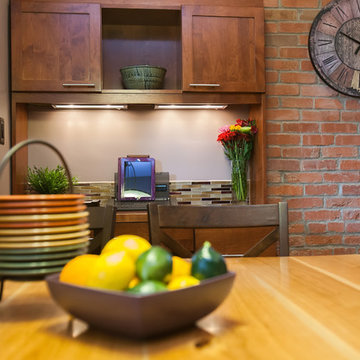
Christina Montemurro Photography for madDesigns
Design ideas for a mid-sized contemporary galley separate kitchen in Other with a double-bowl sink, shaker cabinets, medium wood cabinets, quartz benchtops, multi-coloured splashback, mosaic tile splashback, stainless steel appliances, cork floors, a peninsula, brown floor and multi-coloured benchtop.
Design ideas for a mid-sized contemporary galley separate kitchen in Other with a double-bowl sink, shaker cabinets, medium wood cabinets, quartz benchtops, multi-coloured splashback, mosaic tile splashback, stainless steel appliances, cork floors, a peninsula, brown floor and multi-coloured benchtop.
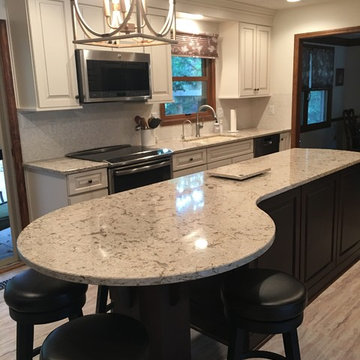
Inspiration for a mid-sized traditional galley eat-in kitchen in Indianapolis with an undermount sink, raised-panel cabinets, white cabinets, quartz benchtops, white splashback, mosaic tile splashback, stainless steel appliances, cork floors and with island.
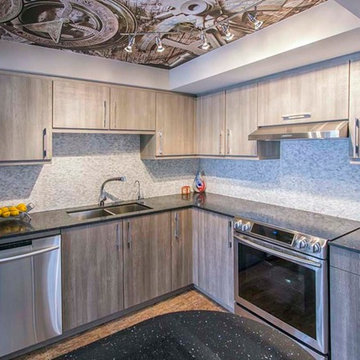
It's not always easy to add artwork to a kitchen without the fear of messing it up while preparing food.
Laqfoil digitally printed a high resolution composite image on our stretch ceiling material to make this seamless ceiling insert mural. There is no glue involved. Installation is included in the purchase price, takes about 2-4 hours for a mural like this, and involves no dust, fumes, or mess.
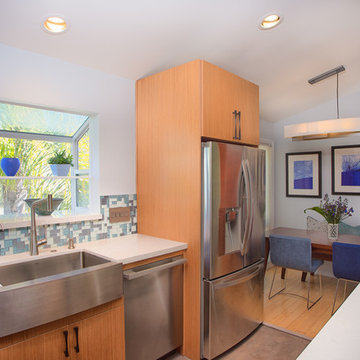
Elevated Focus Photography
This is an example of a small contemporary u-shaped eat-in kitchen in San Diego with a farmhouse sink, light wood cabinets, quartzite benchtops, blue splashback, mosaic tile splashback, stainless steel appliances, cork floors and no island.
This is an example of a small contemporary u-shaped eat-in kitchen in San Diego with a farmhouse sink, light wood cabinets, quartzite benchtops, blue splashback, mosaic tile splashback, stainless steel appliances, cork floors and no island.
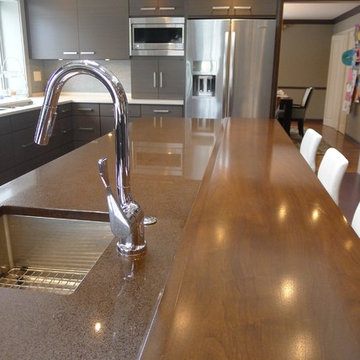
Huge re-model including taking ceiling from a flat ceiling to a complete transformation. Bamboo custom cabinetry was given a grey stain, mixed with walnut strip on the bar and the island given a different stain. Huge amounts of storage from deep pan corner drawers, roll out trash, coffee station, built in refrigerator, wine and alcohol storage, appliance garage, pantry and appliance storage, the amounts go on and on. Floating shelves with a back that just grabs the eye takes this kitchen to another level. The clients are thrilled with this huge difference from their original space.
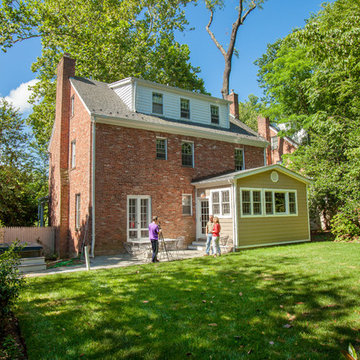
Anyone can make a big kitchen in a big addition. Signature Kitchens Additions & Baths can make a big kitchen in a small addition. It is after all our middle name!
Photography by Jason Weil Photography
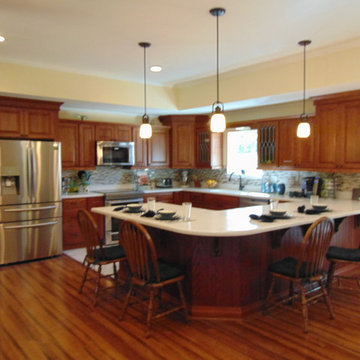
Yes, there is a new standard in Kitchen and Bathroom remodels in North Georgia. Raise a ceiling two feet and knock down four walls and four rooms become one 650 sq. ft. open family space. We're averaging one major kitchen remodel per month this year, not to mention a half dozen bathrooms, decks, and patios
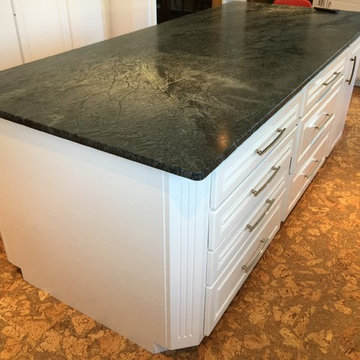
Design ideas for a large modern u-shaped eat-in kitchen in Wichita with an undermount sink, raised-panel cabinets, white cabinets, soapstone benchtops, grey splashback, mosaic tile splashback, stainless steel appliances, cork floors and with island.
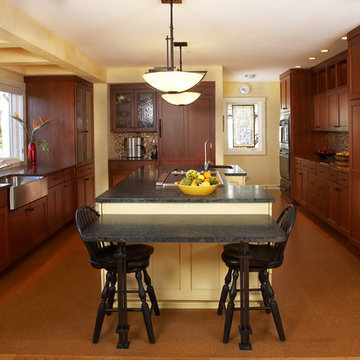
A kitchen designed to be functional for 2 cooks to work simultaneously.
Photo of a large contemporary u-shaped eat-in kitchen in Kansas City with a farmhouse sink, shaker cabinets, medium wood cabinets, quartz benchtops, mosaic tile splashback, panelled appliances and cork floors.
Photo of a large contemporary u-shaped eat-in kitchen in Kansas City with a farmhouse sink, shaker cabinets, medium wood cabinets, quartz benchtops, mosaic tile splashback, panelled appliances and cork floors.
Kitchen with Mosaic Tile Splashback and Cork Floors Design Ideas
3