Kitchen with Mosaic Tile Splashback and Green Floor Design Ideas
Refine by:
Budget
Sort by:Popular Today
1 - 20 of 35 photos
Item 1 of 3
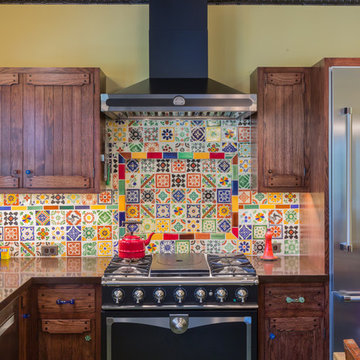
The clients wanted a very colorful, playful kitchen with materials they love in a mix of styles in this Colonial Revival home. We used Mexican tiles as they had used elsewhere in the house; a replica tin ceiling; green stained wood floor; dark stained custom wood cabinets; and window and door casing milled to match the original casing at the house.
https://saikleyarchitects.com/portfolio/eclectic-kitchen/
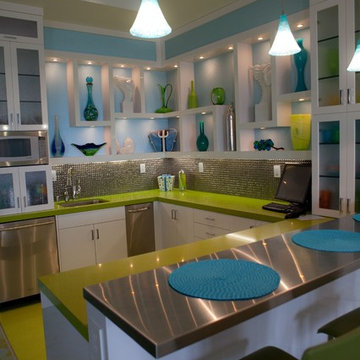
This is an example of a contemporary kitchen in Other with quartz benchtops, metallic splashback, mosaic tile splashback and green floor.

CURVES & TEXTURE
- Custom designed & manufactured cabinetry in 'matte black' polyurethane
- Large custom curved cabinetry
- Feature vertical slates around the island
- Curved timber grain floating shelf with recessed LED strip lighting
- Large bifold appliance cabinet with timber grain internals
- 20mm thick Caesarstone 'Jet Black' benchtop
- Feature textured matte black splashback tile
- Lo & Co matte black hardware
- Blum hardware
Sheree Bounassif, Kitchens by Emanuel
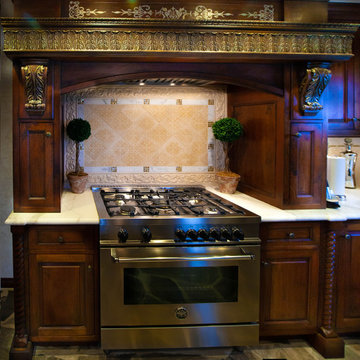
Old world style French Country Cottage Farmhouse featuring carved wood moldings and glass and ceramic tile. Kitchen with natural edge slate floors, limestone backsplashes, silver freestanding tub in master bath. Beautiful classic style, will not go out of style. We like to design appropriate to the home, keeping out of trending styles. Handpainted range hood and cabinetry. Project designed by Auriel Entrekin of Maraya Interior Design. From their beautiful resort town of Ojai, they serve clients in Montecito, Hope Ranch, Santa Ynez, Malibu and Calabasas, across the tri-county area of Santa Barbara, Solvang, Hope Ranch, Olivos and Montecito, south to Hidden Hills and Calabasas.
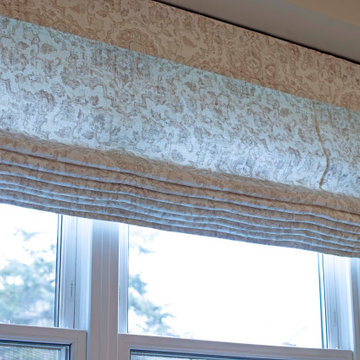
We provided custom window treatments for this kitchen remodel. It had been 35 years since this kitchen had any update, so it was in need of a refresh.
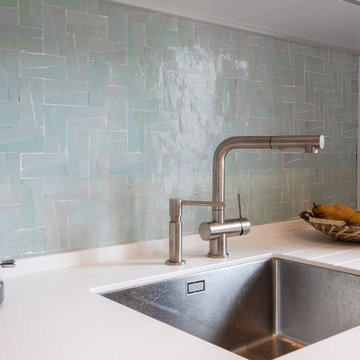
Dans ce bel appartement haussmannien, la cuisine s’organise autour d’un mur courbe, ce qui n’est pas toujours facile à aménager mais apporte beaucoup de caractère à la pièce. Pour mettre en valeur cette particularité architecturale, un plan de travail en Corian blanc a été créé sur-mesure le long du mur, avec des espaces de rangement ajourés pour ranger les fruits et légumes.
Les teintes bleutées de la pièce font écho à la crédence en zelliges marocains choisie par les propriétaires et aux suspensions lumineuses en verre. Un ensemble harmonieux où le moindre détail a été étudié pour gagner de l’espace…
Luminaires : Et la lumière – Photos Meero
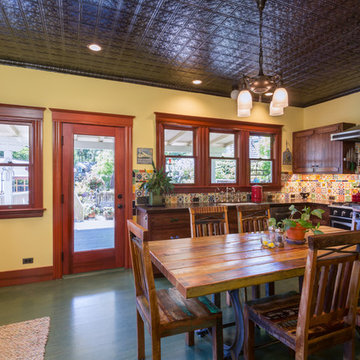
The clients wanted a very colorful, playful kitchen with materials they love in a mix of styles in this Colonial Revival home. We used Mexican tiles as they had used elsewhere in the house; a replica tin ceiling; green stained wood floor; dark stained custom wood cabinets; and window and door casing milled to match the original casing at the house.
https://saikleyarchitects.com/portfolio/eclectic-kitchen/
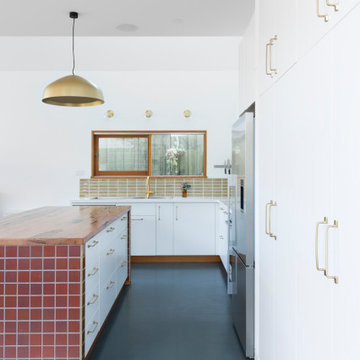
New kitchen design for inner city house extension, using recycled timber benchtop and brass hardware.
This is an example of a large modern l-shaped open plan kitchen in Melbourne with a double-bowl sink, white cabinets, wood benchtops, beige splashback, mosaic tile splashback, stainless steel appliances, linoleum floors, with island, green floor and white benchtop.
This is an example of a large modern l-shaped open plan kitchen in Melbourne with a double-bowl sink, white cabinets, wood benchtops, beige splashback, mosaic tile splashback, stainless steel appliances, linoleum floors, with island, green floor and white benchtop.
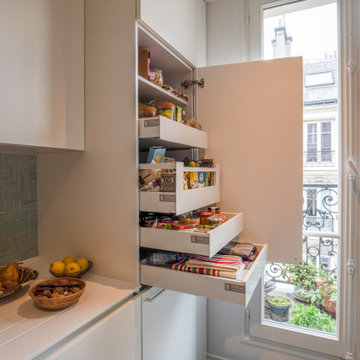
Dans ce bel appartement haussmannien, la cuisine s’organise autour d’un mur courbe, ce qui n’est pas toujours facile à aménager mais apporte beaucoup de caractère à la pièce. Pour mettre en valeur cette particularité architecturale, un plan de travail en Corian blanc a été créé sur-mesure le long du mur, avec des espaces de rangement ajourés pour ranger les fruits et légumes.
Les teintes bleutées de la pièce font écho à la crédence en zelliges marocains choisie par les propriétaires et aux suspensions lumineuses en verre. Un ensemble harmonieux où le moindre détail a été étudié pour gagner de l’espace…
Luminaires : Et la lumière – Photos Meero
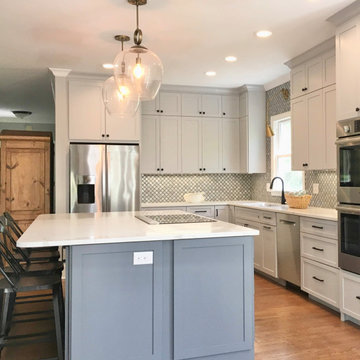
We re-designed this kitchen to accommodate a busy family with frequent weekend visitors in Beaufort, NC.
Photo of a mid-sized transitional l-shaped eat-in kitchen in Other with an undermount sink, shaker cabinets, grey cabinets, quartzite benchtops, multi-coloured splashback, mosaic tile splashback, stainless steel appliances, light hardwood floors, with island, green floor, white benchtop and coffered.
Photo of a mid-sized transitional l-shaped eat-in kitchen in Other with an undermount sink, shaker cabinets, grey cabinets, quartzite benchtops, multi-coloured splashback, mosaic tile splashback, stainless steel appliances, light hardwood floors, with island, green floor, white benchtop and coffered.
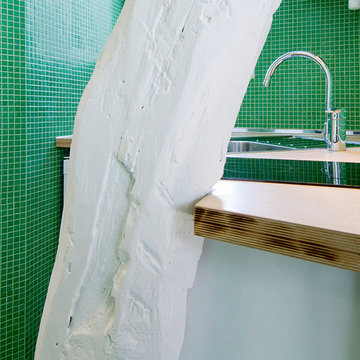
Sergio Grazia photographe
Design ideas for a small modern l-shaped open plan kitchen in Paris with an undermount sink, beaded inset cabinets, white cabinets, wood benchtops, green splashback, mosaic tile splashback, stainless steel appliances, ceramic floors, no island and green floor.
Design ideas for a small modern l-shaped open plan kitchen in Paris with an undermount sink, beaded inset cabinets, white cabinets, wood benchtops, green splashback, mosaic tile splashback, stainless steel appliances, ceramic floors, no island and green floor.
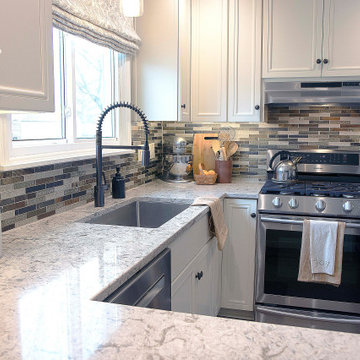
This 35 year old kitchen needed a refresh to be more functional for this family. Without changing the core layout of the space, we were able to improve functionality and provide a space perfect for this baker!
The kitchen remodel included new cabinetry, lighting and appliances, granite countertops, custom window treatments, and an updated backsplash.
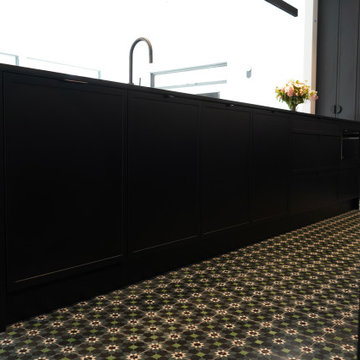
CURVES & TEXTURE
- Custom designed & manufactured cabinetry in 'matte black' polyurethane
- Large custom curved cabinetry
- Feature vertical slates around the island
- Curved timber grain floating shelf with recessed LED strip lighting
- Large bifold appliance cabinet with timber grain internals
- 20mm thick Caesarstone 'Jet Black' benchtop
- Feature textured matte black splashback tile
- Lo & Co matte black hardware
- Blum hardware
Sheree Bounassif, Kitchens by Emanuel
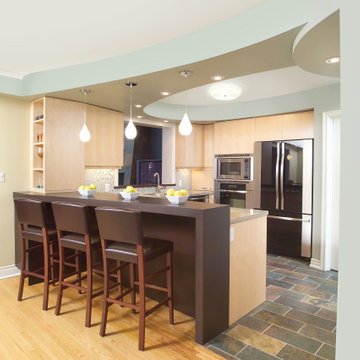
Photo of a mid-sized transitional u-shaped eat-in kitchen in Toronto with an undermount sink, flat-panel cabinets, light wood cabinets, granite benchtops, green splashback, mosaic tile splashback, stainless steel appliances, slate floors, a peninsula, green floor and green benchtop.
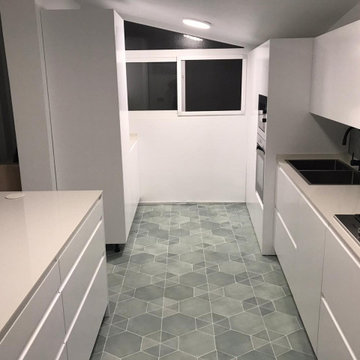
Photo of a modern eat-in kitchen in Other with flat-panel cabinets, white cabinets, mosaic tile splashback, stainless steel appliances, ceramic floors, with island, green floor, white benchtop and vaulted.
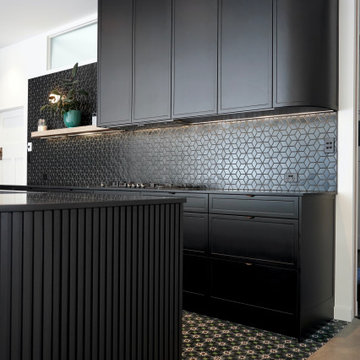
CURVES & TEXTURE
- Custom designed & manufactured cabinetry in 'matte black' polyurethane
- Large custom curved cabinetry
- Feature vertical slates around the island
- Curved timber grain floating shelf with recessed LED strip lighting
- Large bifold appliance cabinet with timber grain internals
- 20mm thick Caesarstone 'Jet Black' benchtop
- Feature textured matte black splashback tile
- Lo & Co matte black hardware
- Blum hardware
Sheree Bounassif, Kitchens by Emanuel
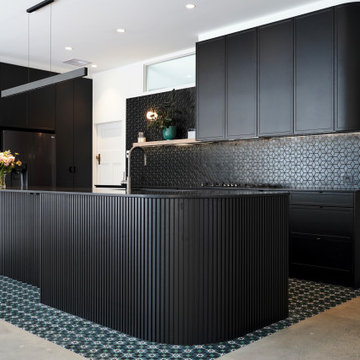
CURVES & TEXTURE
- Custom designed & manufactured cabinetry in 'matte black' polyurethane
- Large custom curved cabinetry
- Feature vertical slates around the island
- Curved timber grain floating shelf with recessed LED strip lighting
- Large bifold appliance cabinet with timber grain internals
- 20mm thick Caesarstone 'Jet Black' benchtop
- Feature textured matte black splashback tile
- Lo & Co matte black hardware
- Blum hardware
Sheree Bounassif, Kitchens by Emanuel
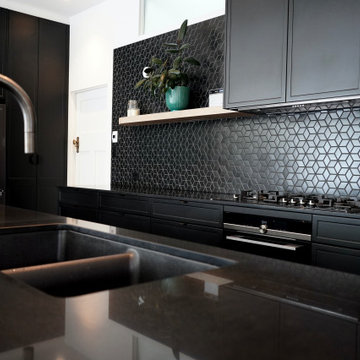
CURVES & TEXTURE
- Custom designed & manufactured cabinetry in 'matte black' polyurethane
- Large custom curved cabinetry
- Feature vertical slates around the island
- Curved timber grain floating shelf with recessed LED strip lighting
- Large bifold appliance cabinet with timber grain internals
- 20mm thick Caesarstone 'Jet Black' benchtop
- Feature textured matte black splashback tile
- Lo & Co matte black hardware
- Blum hardware
Sheree Bounassif, Kitchens by Emanuel
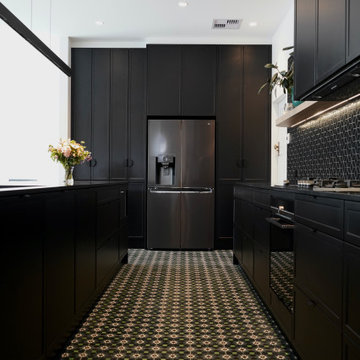
CURVES & TEXTURE
- Custom designed & manufactured cabinetry in 'matte black' polyurethane
- Large custom curved cabinetry
- Feature vertical slates around the island
- Curved timber grain floating shelf with recessed LED strip lighting
- Large bifold appliance cabinet with timber grain internals
- 20mm thick Caesarstone 'Jet Black' benchtop
- Feature textured matte black splashback tile
- Lo & Co matte black hardware
- Blum hardware
Sheree Bounassif, Kitchens by Emanuel
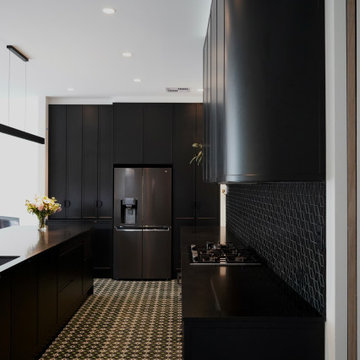
CURVES & TEXTURE
- Custom designed & manufactured cabinetry in 'matte black' polyurethane
- Large custom curved cabinetry
- Feature vertical slates around the island
- Curved timber grain floating shelf with recessed LED strip lighting
- Large bifold appliance cabinet with timber grain internals
- 20mm thick Caesarstone 'Jet Black' benchtop
- Feature textured matte black splashback tile
- Lo & Co matte black hardware
- Blum hardware
Sheree Bounassif, Kitchens by Emanuel
Kitchen with Mosaic Tile Splashback and Green Floor Design Ideas
1