Kitchen with Mosaic Tile Splashback and Light Hardwood Floors Design Ideas
Refine by:
Budget
Sort by:Popular Today
221 - 240 of 7,817 photos
Item 1 of 3
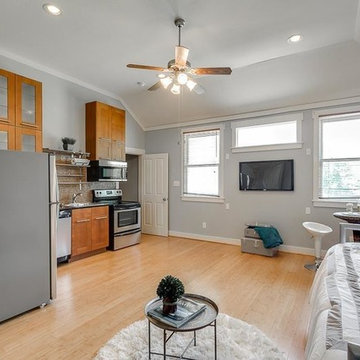
This is an example of a small transitional l-shaped open plan kitchen in Houston with an undermount sink, shaker cabinets, medium wood cabinets, granite benchtops, brown splashback, mosaic tile splashback, stainless steel appliances, light hardwood floors, no island and beige floor.
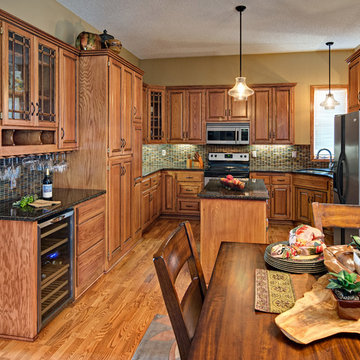
ehlen creative communications
Large traditional u-shaped eat-in kitchen in Minneapolis with an undermount sink, raised-panel cabinets, light wood cabinets, quartz benchtops, multi-coloured splashback, mosaic tile splashback, stainless steel appliances, light hardwood floors, with island and beige floor.
Large traditional u-shaped eat-in kitchen in Minneapolis with an undermount sink, raised-panel cabinets, light wood cabinets, quartz benchtops, multi-coloured splashback, mosaic tile splashback, stainless steel appliances, light hardwood floors, with island and beige floor.
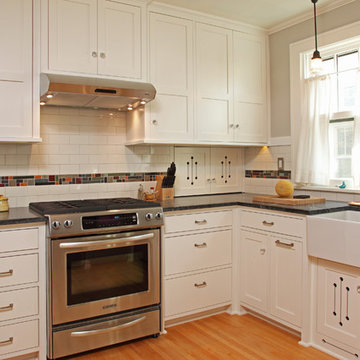
Small arts and crafts l-shaped eat-in kitchen in Minneapolis with a farmhouse sink, recessed-panel cabinets, white cabinets, multi-coloured splashback, mosaic tile splashback, stainless steel appliances, light hardwood floors, no island, soapstone benchtops and beige floor.
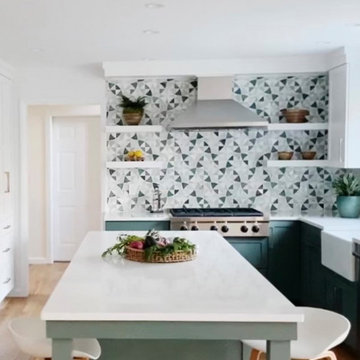
This is an example of a mid-sized midcentury u-shaped eat-in kitchen in New York with a farmhouse sink, green cabinets, multi-coloured splashback, mosaic tile splashback, stainless steel appliances, light hardwood floors, with island, beige floor, white benchtop and shaker cabinets.
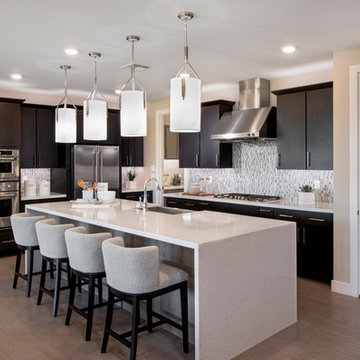
Design ideas for a mid-sized contemporary l-shaped open plan kitchen in Phoenix with a farmhouse sink, flat-panel cabinets, dark wood cabinets, quartz benchtops, multi-coloured splashback, mosaic tile splashback, stainless steel appliances, light hardwood floors, with island, grey floor and white benchtop.
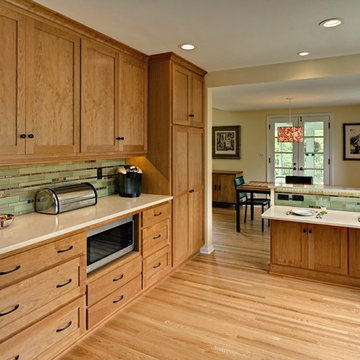
Mark Ehlan
This is an example of a mid-sized contemporary u-shaped eat-in kitchen in Minneapolis with an undermount sink, shaker cabinets, medium wood cabinets, quartz benchtops, multi-coloured splashback, mosaic tile splashback, stainless steel appliances, light hardwood floors, a peninsula and brown floor.
This is an example of a mid-sized contemporary u-shaped eat-in kitchen in Minneapolis with an undermount sink, shaker cabinets, medium wood cabinets, quartz benchtops, multi-coloured splashback, mosaic tile splashback, stainless steel appliances, light hardwood floors, a peninsula and brown floor.
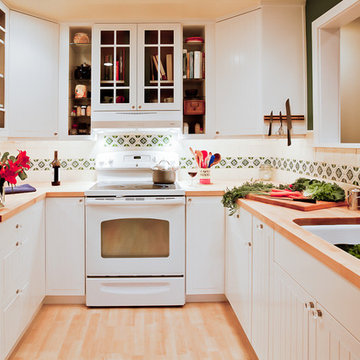
This is an example of a mid-sized galley separate kitchen in Seattle with a double-bowl sink, white cabinets, wood benchtops, multi-coloured splashback, mosaic tile splashback, white appliances, light hardwood floors, no island and flat-panel cabinets.
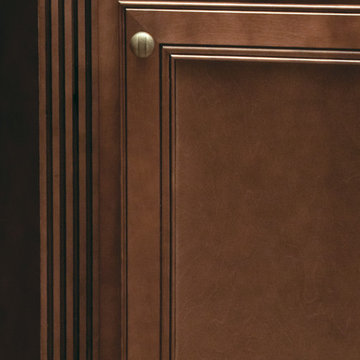
Arts and crafts eat-in kitchen in Philadelphia with flat-panel cabinets, dark wood cabinets, marble benchtops, grey splashback, mosaic tile splashback and light hardwood floors.
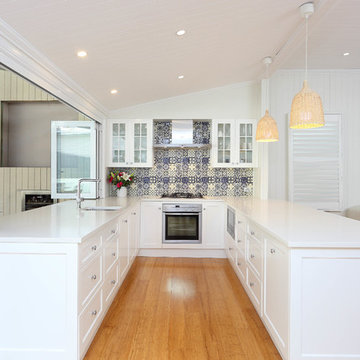
Divine Bathroom Kitchen Laundry
Design ideas for a mid-sized transitional u-shaped open plan kitchen in Brisbane with an undermount sink, shaker cabinets, white cabinets, blue splashback, mosaic tile splashback, light hardwood floors, quartz benchtops, stainless steel appliances, no island and white benchtop.
Design ideas for a mid-sized transitional u-shaped open plan kitchen in Brisbane with an undermount sink, shaker cabinets, white cabinets, blue splashback, mosaic tile splashback, light hardwood floors, quartz benchtops, stainless steel appliances, no island and white benchtop.
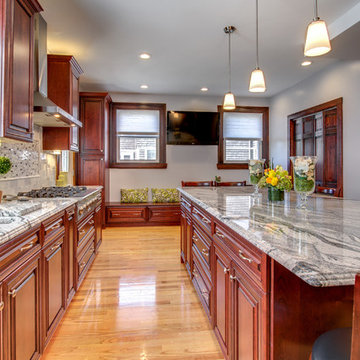
Viscont White kitchen
Design ideas for a large contemporary u-shaped eat-in kitchen in Boston with an undermount sink, raised-panel cabinets, dark wood cabinets, granite benchtops, multi-coloured splashback, mosaic tile splashback, stainless steel appliances, light hardwood floors and with island.
Design ideas for a large contemporary u-shaped eat-in kitchen in Boston with an undermount sink, raised-panel cabinets, dark wood cabinets, granite benchtops, multi-coloured splashback, mosaic tile splashback, stainless steel appliances, light hardwood floors and with island.
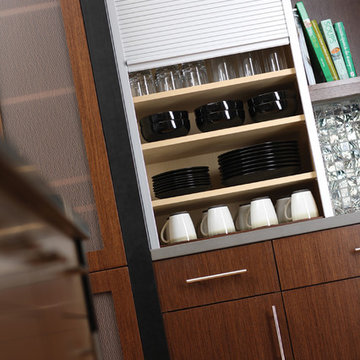
Storage Solutions - A tall metal appliance door (WACTT) rolls up smoothly to reveal adjustable shelves positioned only a few inches apart for tray storage. A tall tambour cabinet (WACTT) provides centralized storage while adjusting shelves are precisely posisioned of maximum organization.
“Loft” Living originated in Paris when artists established studios in abandoned warehouses to accommodate the oversized paintings popular at the time. Modern loft environments idealize the characteristics of their early counterparts with high ceilings, exposed beams, open spaces, and vintage flooring or brickwork. Soaring windows frame dramatic city skylines, and interior spaces pack a powerful visual punch with their clean lines and minimalist approach to detail. Dura Supreme cabinetry coordinates perfectly within this design genre with sleek contemporary door styles and equally sleek interiors.
This kitchen features Moda cabinet doors with vertical grain, which gives this kitchen its sleek minimalistic design. Lofted design often starts with a neutral color then uses a mix of raw materials, in this kitchen we’ve mixed in brushed metal throughout using Aluminum Framed doors, stainless steel hardware, stainless steel appliances, and glazed tiles for the backsplash.
Request a FREE Brochure:
http://www.durasupreme.com/request-brochure
Find a dealer near you today:
http://www.durasupreme.com/dealer-locator
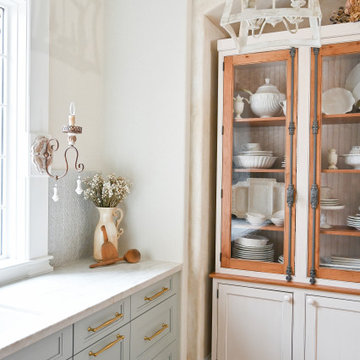
The catering kitchen was completely transformed by removing the 'mudroom' area to create room for a large prep, storage, and cooking areas. The new space is hosts a custom Cremone-bolted dish cabinet, wine cooler, and double panel fridge /freezer. It has a large farmhouse sink and plenty of storage for prepping for large catering events and parties.
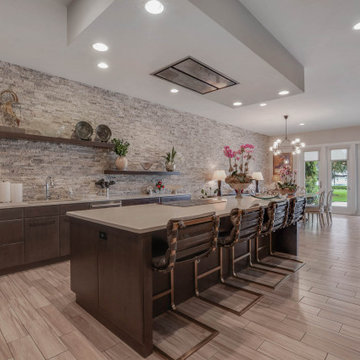
Photo of a large transitional galley open plan kitchen in Tampa with a double-bowl sink, flat-panel cabinets, dark wood cabinets, quartz benchtops, grey splashback, mosaic tile splashback, stainless steel appliances, light hardwood floors, with island, beige floor and white benchtop.
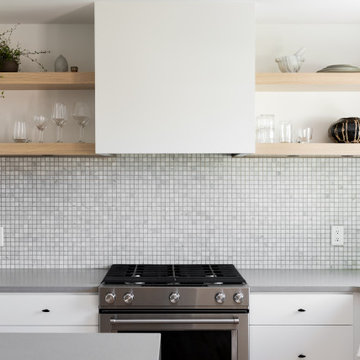
Inspiration for a small scandinavian l-shaped eat-in kitchen in Salt Lake City with a farmhouse sink, flat-panel cabinets, light wood cabinets, quartz benchtops, grey splashback, mosaic tile splashback, stainless steel appliances, light hardwood floors, with island, beige floor and grey benchtop.
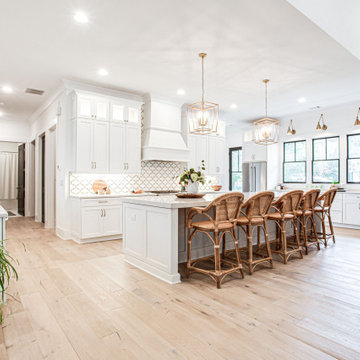
Design ideas for a large country u-shaped open plan kitchen in Atlanta with a farmhouse sink, shaker cabinets, white cabinets, quartz benchtops, white splashback, mosaic tile splashback, stainless steel appliances, light hardwood floors, with island, beige floor, grey benchtop and vaulted.
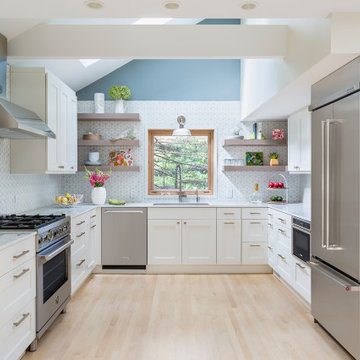
The angles of the geometric tile echo the unique architecture of the space and contribute to the Scandinavian look that blends with the rest of the home.
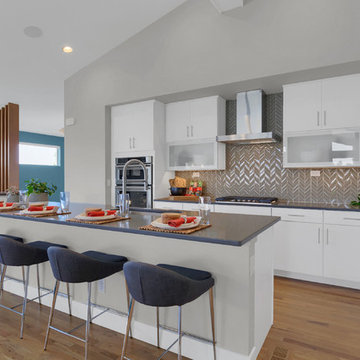
This kitchen features an expansive island providing additional eat-in seating.
Large contemporary l-shaped eat-in kitchen in Denver with an undermount sink, flat-panel cabinets, white cabinets, quartz benchtops, beige splashback, mosaic tile splashback, stainless steel appliances, light hardwood floors, with island and brown benchtop.
Large contemporary l-shaped eat-in kitchen in Denver with an undermount sink, flat-panel cabinets, white cabinets, quartz benchtops, beige splashback, mosaic tile splashback, stainless steel appliances, light hardwood floors, with island and brown benchtop.
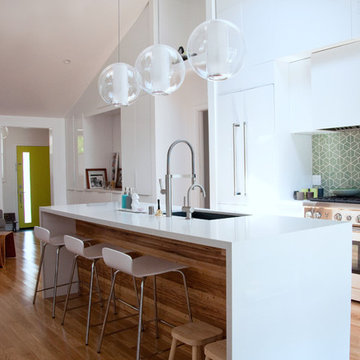
This is an example of a mid-sized modern galley open plan kitchen in San Francisco with an undermount sink, flat-panel cabinets, white cabinets, quartz benchtops, green splashback, mosaic tile splashback, panelled appliances, light hardwood floors, with island and brown floor.
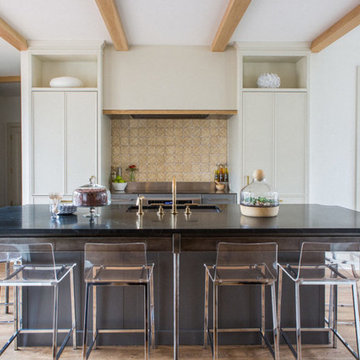
Photo of a mid-sized country single-wall open plan kitchen in Other with an undermount sink, shaker cabinets, beige cabinets, soapstone benchtops, beige splashback, mosaic tile splashback, panelled appliances, light hardwood floors and with island.
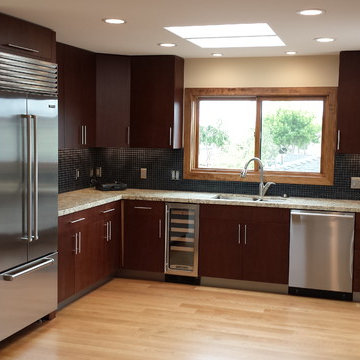
Photo of a mid-sized modern l-shaped separate kitchen in San Luis Obispo with a double-bowl sink, flat-panel cabinets, dark wood cabinets, granite benchtops, black splashback, mosaic tile splashback, stainless steel appliances, light hardwood floors and no island.
Kitchen with Mosaic Tile Splashback and Light Hardwood Floors Design Ideas
12