Kitchen with Mosaic Tile Splashback and Light Hardwood Floors Design Ideas
Refine by:
Budget
Sort by:Popular Today
181 - 200 of 7,817 photos
Item 1 of 3
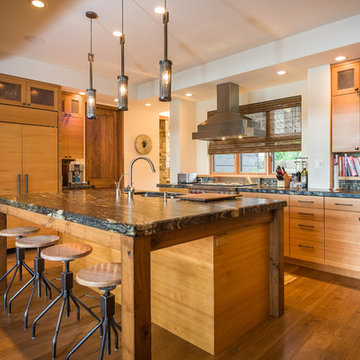
Inspiration for a country l-shaped open plan kitchen in Seattle with a double-bowl sink, flat-panel cabinets, light wood cabinets, soapstone benchtops, multi-coloured splashback, mosaic tile splashback, stainless steel appliances, light hardwood floors, with island and beige floor.
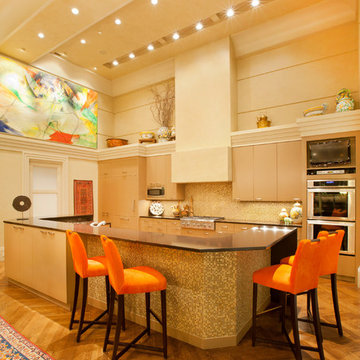
Kurt Johnson
Inspiration for a large contemporary single-wall open plan kitchen in Omaha with an undermount sink, flat-panel cabinets, beige cabinets, quartz benchtops, multi-coloured splashback, mosaic tile splashback, stainless steel appliances, light hardwood floors and with island.
Inspiration for a large contemporary single-wall open plan kitchen in Omaha with an undermount sink, flat-panel cabinets, beige cabinets, quartz benchtops, multi-coloured splashback, mosaic tile splashback, stainless steel appliances, light hardwood floors and with island.
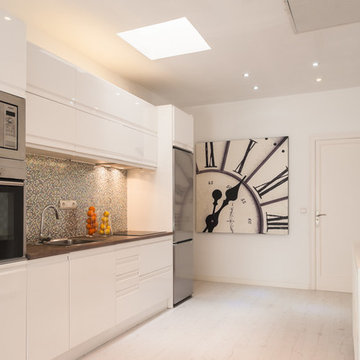
Open concept kitchen.
Cocina abierta
Urban Home Staging. Fotografía profesional
Photo of a mid-sized contemporary single-wall open plan kitchen in Barcelona with white cabinets, metallic splashback, mosaic tile splashback, stainless steel appliances and light hardwood floors.
Photo of a mid-sized contemporary single-wall open plan kitchen in Barcelona with white cabinets, metallic splashback, mosaic tile splashback, stainless steel appliances and light hardwood floors.
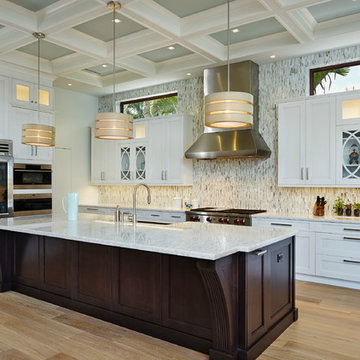
Brantley Photography
Mediterranean l-shaped kitchen in Miami with recessed-panel cabinets, white cabinets, multi-coloured splashback, stainless steel appliances, light hardwood floors, with island and mosaic tile splashback.
Mediterranean l-shaped kitchen in Miami with recessed-panel cabinets, white cabinets, multi-coloured splashback, stainless steel appliances, light hardwood floors, with island and mosaic tile splashback.
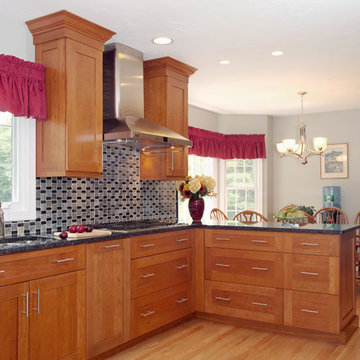
Inspiration for a large eclectic galley eat-in kitchen in Boston with a double-bowl sink, shaker cabinets, medium wood cabinets, granite benchtops, blue splashback, mosaic tile splashback, stainless steel appliances, light hardwood floors and no island.
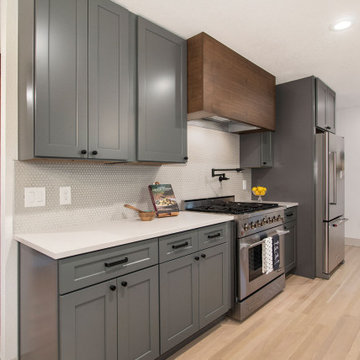
Design ideas for a mid-sized midcentury galley eat-in kitchen in Denver with an undermount sink, shaker cabinets, grey cabinets, quartz benchtops, white splashback, mosaic tile splashback, stainless steel appliances, light hardwood floors, no island, beige floor and white benchtop.
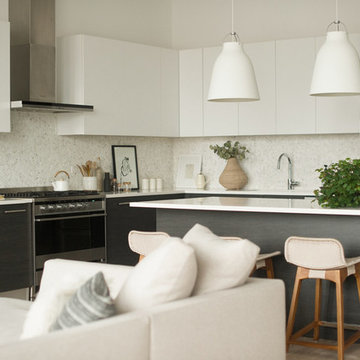
Design ideas for a scandinavian l-shaped open plan kitchen in Chicago with flat-panel cabinets, black cabinets, stainless steel appliances, light hardwood floors, with island, beige floor, white benchtop, white splashback and mosaic tile splashback.
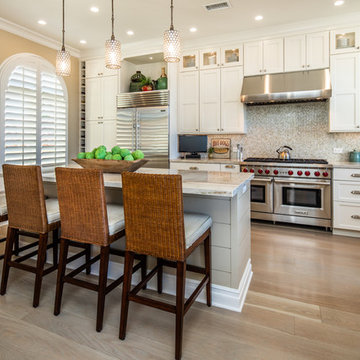
This beach cottage was completely remodeled from top to bottom, with special attention paid to high end finishes and craftsmanship. This home contains Wolf appliances in the kitchen and Rohl fixtures throughout the baths, glass tile in every-room and ship lap accents at the fireplaces and kitchen island. The European oak flooring is the perfect backdrop for the white cabinets.
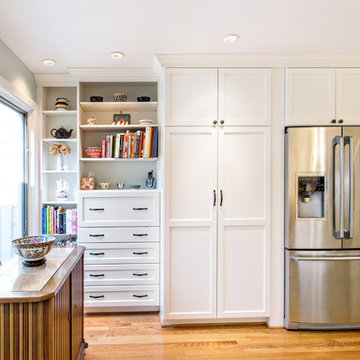
Glenn Bashaw
Large beach style l-shaped eat-in kitchen in Other with an undermount sink, shaker cabinets, white cabinets, granite benchtops, brown splashback, mosaic tile splashback, stainless steel appliances, light hardwood floors and with island.
Large beach style l-shaped eat-in kitchen in Other with an undermount sink, shaker cabinets, white cabinets, granite benchtops, brown splashback, mosaic tile splashback, stainless steel appliances, light hardwood floors and with island.
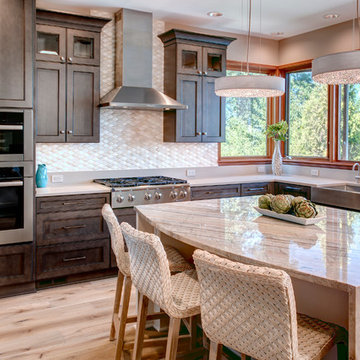
This is an example of a mid-sized transitional u-shaped open plan kitchen in Seattle with a farmhouse sink, shaker cabinets, dark wood cabinets, quartzite benchtops, beige splashback, mosaic tile splashback, stainless steel appliances, light hardwood floors and with island.
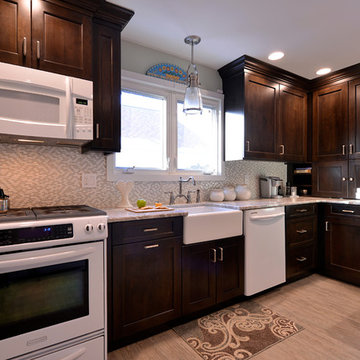
Mid-sized transitional galley separate kitchen in New York with a farmhouse sink, shaker cabinets, dark wood cabinets, quartz benchtops, multi-coloured splashback, mosaic tile splashback, white appliances, no island and light hardwood floors.
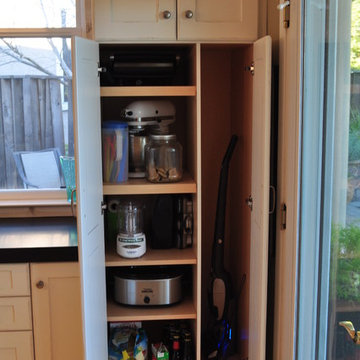
A mix of Classic & Cottage in this Sacramento kitchen- the distressed finish of the white cabinetry blends well with a White Painted Cabinet & a Cottage Brown finish for the island. Modern elements such as thick countertops, stainless appliances, frameless cabinetry & an A-symmetrical hood layout create an individualized space.
Photo Credit: Nar Fine Carpentry, Inc.
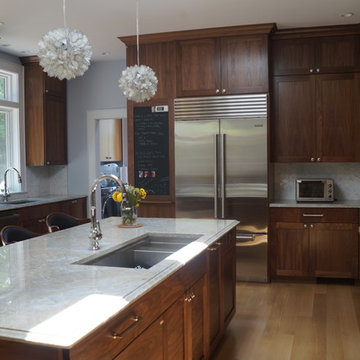
Black Walnut Kitchen Cabinets
Full Overlay Shaker Doors
Flat Slab Drawers
Tall Ceilings, Full height cabinets with double doors,
Wide XL Rectangular Sinks,
Wolf 48" Cooktop with Two Door Cabinet Below
Pantry Built-in on side of Refrigerator Cabinet
Enclosed 48" Subzero Refrigerator
Island is Two-Sided with storage on back.
Hidden Panel Door Look on back of Island
Hidden Wine Bottle Storage in cabinet right of Wall Oven in base cabinet with 2 drawers above.
Custom Hand Crafted Stainless Steel Hood by Amore'
Custom Hand Crafted Kitchen Cabinetry by (us).
Custom Built-in Cabinets by the Fireplace also Black Walnut.
Angela Taylor, Taylor Made Cabinets LLC, Leominster MA
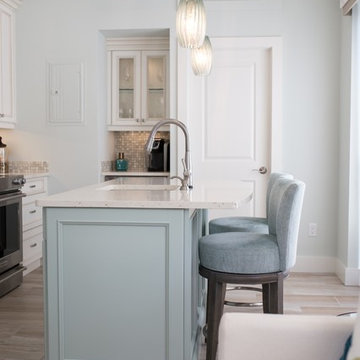
Mid-sized transitional l-shaped open plan kitchen in Miami with an undermount sink, recessed-panel cabinets, blue cabinets, quartz benchtops, beige splashback, mosaic tile splashback, stainless steel appliances, light hardwood floors, with island and beige floor.
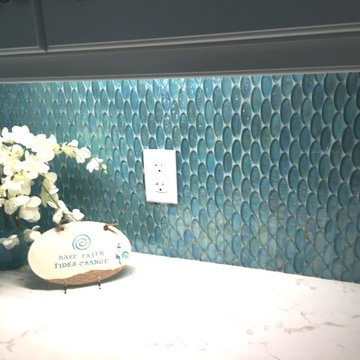
Design ideas for a mid-sized beach style l-shaped kitchen in Tampa with a double-bowl sink, raised-panel cabinets, white cabinets, marble benchtops, blue splashback, mosaic tile splashback, stainless steel appliances and light hardwood floors.
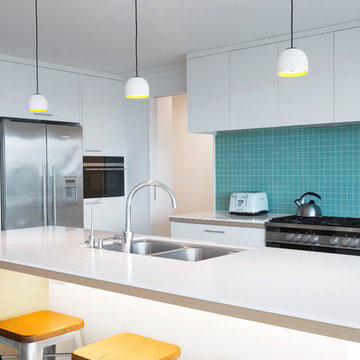
The soft aqua mosaic splashback picks up on the home’s original 1950’s bones and references the water views beyond, contrasting with the pine plywood palette.
Photographer: Todd Eyre
Auckland, New Zealand.
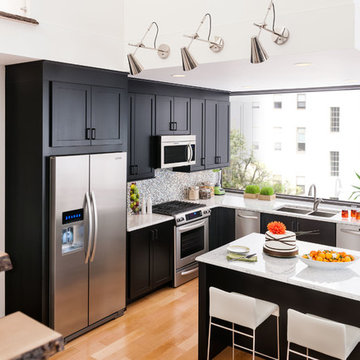
KitchenAid® 23 Cu. Ft. Counter-Depth Side-by-Side Refrigerator, Architect® Series II
Model# KSC23C8EYY
Photo of a mid-sized modern l-shaped eat-in kitchen in Philadelphia with a double-bowl sink, shaker cabinets, black cabinets, quartzite benchtops, grey splashback, mosaic tile splashback, stainless steel appliances, light hardwood floors, with island and beige floor.
Photo of a mid-sized modern l-shaped eat-in kitchen in Philadelphia with a double-bowl sink, shaker cabinets, black cabinets, quartzite benchtops, grey splashback, mosaic tile splashback, stainless steel appliances, light hardwood floors, with island and beige floor.
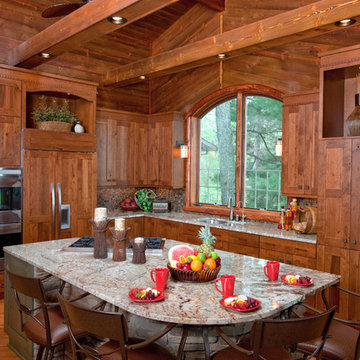
February and March 2011 Mpls/St. Paul Magazine featured Byron and Janet Richard's kitchen in their Cross Lake retreat designed by JoLynn Johnson.
Honorable Mention in Crystal Cabinet Works Design Contest 2011
A vacation home built in 1992 on Cross Lake that was made for entertaining.
The problems
• Chipped floor tiles
• Dated appliances
• Inadequate counter space and storage
• Poor lighting
• Lacking of a wet bar, buffet and desk
• Stark design and layout that didn't fit the size of the room
Our goal was to create the log cabin feeling the homeowner wanted, not expanding the size of the kitchen, but utilizing the space better. In the redesign, we removed the half wall separating the kitchen and living room and added a third column to make it visually more appealing. We lowered the 16' vaulted ceiling by adding 3 beams allowing us to add recessed lighting. Repositioning some of the appliances and enlarge counter space made room for many cooks in the kitchen, and a place for guests to sit and have conversation with the homeowners while they prepare meals.
Key design features and focal points of the kitchen
• Keeping the tongue-and-groove pine paneling on the walls, having it
sandblasted and stained to match the cabinetry, brings out the
woods character.
• Balancing the room size we staggered the height of cabinetry reaching to
9' high with an additional 6” crown molding.
• A larger island gained storage and also allows for 5 bar stools.
• A former closet became the desk. A buffet in the diningroom was added
and a 13' wet bar became a room divider between the kitchen and
living room.
• We added several arched shapes: large arched-top window above the sink,
arch valance over the wet bar and the shape of the island.
• Wide pine wood floor with square nails
• Texture in the 1x1” mosaic tile backsplash
Balance of color is seen in the warm rustic cherry cabinets combined with accents of green stained cabinets, granite counter tops combined with cherry wood counter tops, pine wood floors, stone backs on the island and wet bar, 3-bronze metal doors and rust hardware.
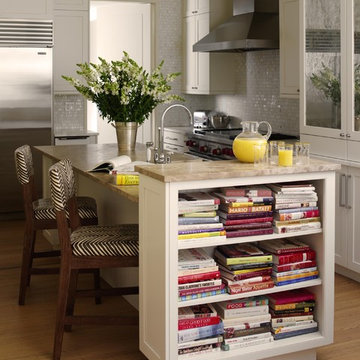
Design ideas for a mid-sized traditional l-shaped eat-in kitchen in New York with shaker cabinets, white cabinets, white splashback, mosaic tile splashback, stainless steel appliances, a farmhouse sink, granite benchtops, light hardwood floors and with island.
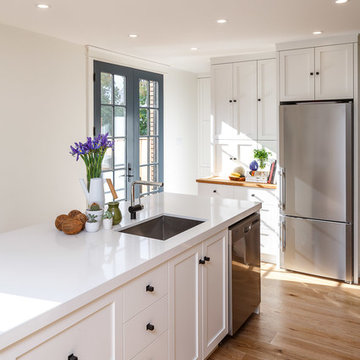
Design & Supply - Astro Design Centre, Ottawa Canada
Photo credit: Doublespace Photography.
Knowing we wanted to maximize the amount of light and keep the Scandinavian feel, lots of white and blonde woods were used. 6” wide wire-brushed white oak flooring was installed. Farrow & Ball No.2001 Strong White was used on all walls, ceiling and trim. The existing brick fireplace was painted in No.2001 as well to create subtle texture. All interior & exterior doors were then painted out in Farrow & Ball No.31 Railings for a deep inky blue black contrast. The kitchen cabinetry is a combination of natural quarter sawn white oak and matte lacquer maple all done in Astro’s House Brand cabinetry. Simple matte black square knobs complete with back-plate create a crisp graphic quality to warm bright kitchen. The counters are a combination of Caesarstone 1141 Pure White quartz created the low maintenance hardworking surface needed for a young family. Along the stove wall a subtle backsplash was installed. The marble mosaic from Montreal’s very own MUD Tile (sold exclusively via Astro), was used to create depth, elongated hexagon Rock Salt mosaic nods toward the Scandinavian arts and crafts movement. A simple drywall hood fan was used against the mosaic. The fan was painted out in Farrow & Ball’s No.269 Cabbage White to pull the pastel green out of the mosaic.
Kitchen with Mosaic Tile Splashback and Light Hardwood Floors Design Ideas
10