Kitchen with Mosaic Tile Splashback and Vinyl Floors Design Ideas
Refine by:
Budget
Sort by:Popular Today
221 - 240 of 2,098 photos
Item 1 of 3
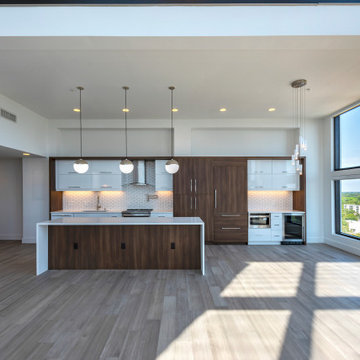
Photo of a modern single-wall open plan kitchen with an undermount sink, flat-panel cabinets, white cabinets, quartz benchtops, white splashback, mosaic tile splashback, panelled appliances, vinyl floors, with island, grey floor and white benchtop.
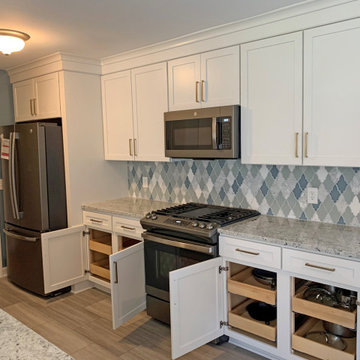
This Nashville kitchen design is a stylish space packed with customized storage accessories that maximize the value of the kitchen layout. Kabinart Arts and Crafts style cabinetry in an Alabaster finish give this kitchen remodel a classic appeal, accented by Stanton satin bronze finish hardware from Hardware Resources. The cabinetry includes customized storage throughout, including a built-in double waste basket, roll out trays in base cabinets and the pantry, and deep drawers perfect for pots and pans. The Miseno single bowl stainless undermount sink includes a basin rack and pairs with a Miseno Gemma pullout multiflow sprayer faucet. The classic kitchen style carries through in the Colonial White countertop. An eye-catching backsplash beautifully offsets the white design, with Emser Fleur Viole mosaic tile. FirmFit luxury vinyl tile flooring in Marmara provides an easy to maintain but stylish finish to this design.
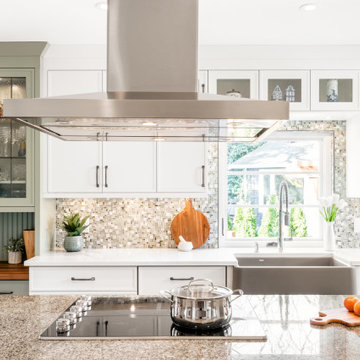
Small country single-wall eat-in kitchen in Vancouver with a farmhouse sink, shaker cabinets, white cabinets, quartz benchtops, multi-coloured splashback, mosaic tile splashback, stainless steel appliances, vinyl floors, with island, grey floor and white benchtop.
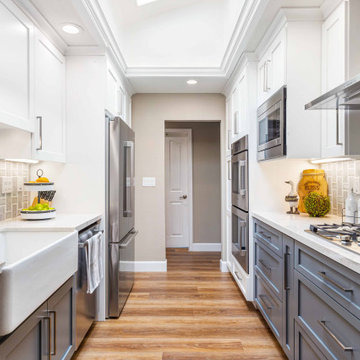
This is an example of a mid-sized transitional galley open plan kitchen in San Francisco with a farmhouse sink, shaker cabinets, grey cabinets, quartz benchtops, grey splashback, mosaic tile splashback, stainless steel appliances, vinyl floors, with island, brown floor and white benchtop.
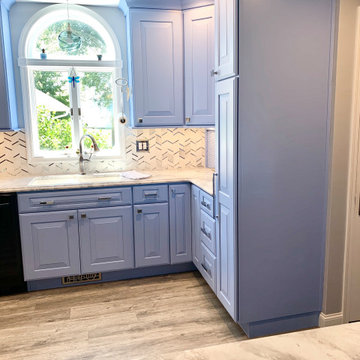
Kitchen remodel in a rural Illinois farmhouse including “Super White” brushed natural stone counters and a custom “Summer Blue” painted kitchen from our DuraSupreme line. Adura Luxury Vinyl Plank flooring and Glazzio’s “Sleepy Afternoon” mosaic tile also featured.
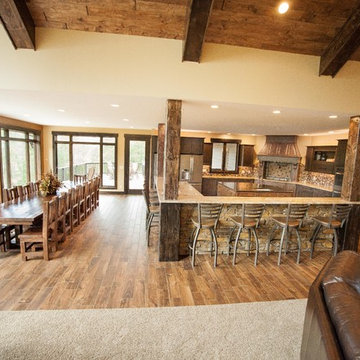
Julie Sahr Photography - Bricelyn, MN
This is an example of a large country u-shaped kitchen in Other with an undermount sink, shaker cabinets, dark wood cabinets, granite benchtops, multi-coloured splashback, mosaic tile splashback, stainless steel appliances, vinyl floors, multiple islands and brown floor.
This is an example of a large country u-shaped kitchen in Other with an undermount sink, shaker cabinets, dark wood cabinets, granite benchtops, multi-coloured splashback, mosaic tile splashback, stainless steel appliances, vinyl floors, multiple islands and brown floor.
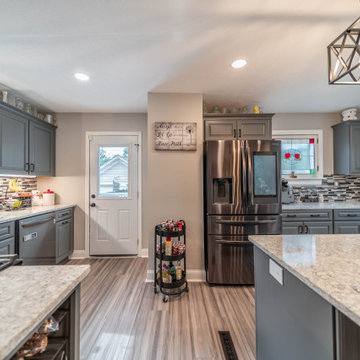
Full get kitchen remodel with wall removal
This is an example of a large modern kitchen in Cleveland with grey cabinets, granite benchtops, grey splashback, mosaic tile splashback, stainless steel appliances, vinyl floors, with island and grey floor.
This is an example of a large modern kitchen in Cleveland with grey cabinets, granite benchtops, grey splashback, mosaic tile splashback, stainless steel appliances, vinyl floors, with island and grey floor.
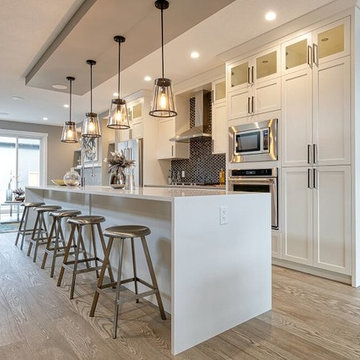
Photo of a large transitional u-shaped eat-in kitchen in Other with an undermount sink, recessed-panel cabinets, white cabinets, quartzite benchtops, black splashback, mosaic tile splashback, stainless steel appliances, vinyl floors, with island, grey floor and white benchtop.
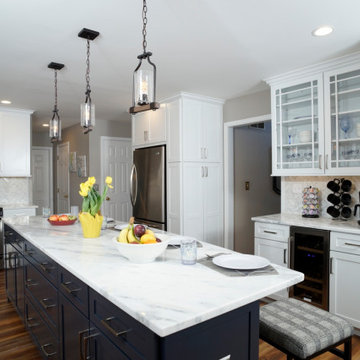
Renovated kitchen with shaker style cabinetry, white paint on perimeter, blue on island, with snack bar seating for 5, and banquette with drawer storage.
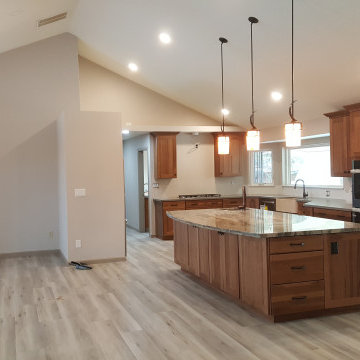
open view of finished kitchen showingh the new vynil flooring
This is an example of an expansive contemporary single-wall eat-in kitchen in Other with an undermount sink, shaker cabinets, light wood cabinets, quartzite benchtops, white splashback, mosaic tile splashback, stainless steel appliances, vinyl floors, with island, beige floor, grey benchtop and vaulted.
This is an example of an expansive contemporary single-wall eat-in kitchen in Other with an undermount sink, shaker cabinets, light wood cabinets, quartzite benchtops, white splashback, mosaic tile splashback, stainless steel appliances, vinyl floors, with island, beige floor, grey benchtop and vaulted.
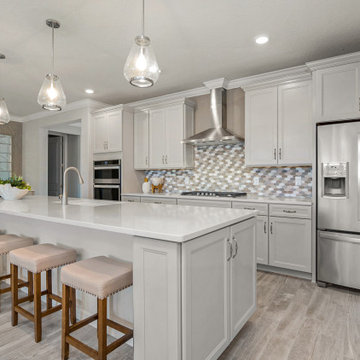
This coastal style retreat was built recently and we had the pleasure of supplying the original cabinetry, countertops and flooring. A few months later the owner enlisted our designer Allie Reed to add this fabulous custom wine bar right off the kitchen in the matching cabinets. In the living room they added custom a built-in from our Shiloh All Wood Cabinetry line in an Arctic white beaded inset door with a matching wood top and seeded glass in base cabinets.
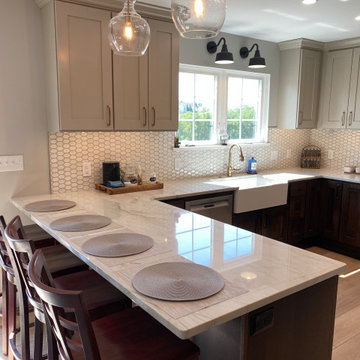
Modern Farmhouse Kitchen Remodel
Design ideas for a mid-sized country u-shaped kitchen pantry in Philadelphia with a farmhouse sink, shaker cabinets, dark wood cabinets, quartzite benchtops, white splashback, mosaic tile splashback, stainless steel appliances, vinyl floors, a peninsula, brown floor and white benchtop.
Design ideas for a mid-sized country u-shaped kitchen pantry in Philadelphia with a farmhouse sink, shaker cabinets, dark wood cabinets, quartzite benchtops, white splashback, mosaic tile splashback, stainless steel appliances, vinyl floors, a peninsula, brown floor and white benchtop.
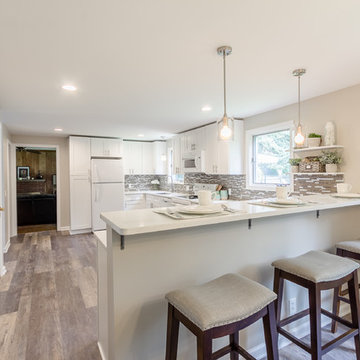
This spacious modern kitchen features Forevermark Cabinetry with shaker style and ice white finish. The two tier Valentino Quartz peninsula was designed to improve functionally in the kitchen and enhance the entertainment experience with guests. The floors are a seasoned wood finish luxury vinyl tile.
Photography courtesy of @Realtogs_NY
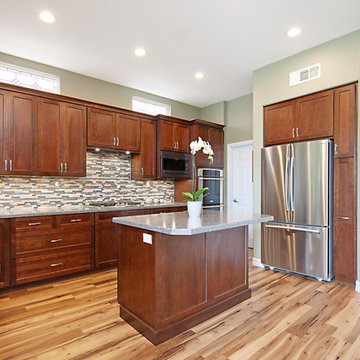
Inspiration for a large arts and crafts l-shaped open plan kitchen in San Diego with an undermount sink, shaker cabinets, dark wood cabinets, quartz benchtops, multi-coloured splashback, mosaic tile splashback, stainless steel appliances, vinyl floors, with island, multi-coloured floor and multi-coloured benchtop.
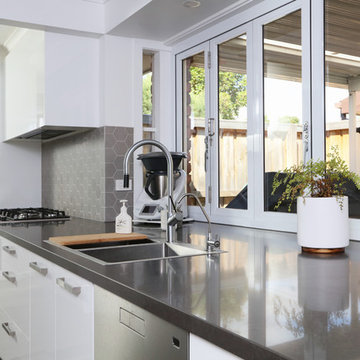
Most people would relate to the typical floor plan of a 1980's Brick Veneer home. Disconnected living spaces with closed off rooms, the original layout comprised of a u shaped kitchen with an archway leading to the adjoining dining area that hooked around to a living room behind the kitchen wall.
The client had put a lot of thought into their requirements for the renovation, knowing building works would be involved. After seeing Ultimate Kitchens and Bathrooms projects feature in various magazines, they approached us confidently, knowing we would be able to manage this scale of work alongside their new dream kitchen.
Our designer, Beata Brzozowska worked closely with the client to gauge their ideals. The space was transformed with the archway wall between the being replaced by a beam to open up the run of the space to allow for a galley style kitchen. An idealistic walk in pantry was then cleverly incorporated to the design, where all storage needs could be concealed behind sliding doors. This gave scope for the bench top to be clutter free leading out to an alfresco space via bi-fold bay windows which acted as a servery.
An island bench at the living end side creates a great area for children to sit engaged in their homework or for another servery area to the interior zone.
A lot of research had been undertaken by this client before contacting us at Ultimate Kitchens & Bathrooms.
Photography: Marcel Voestermans
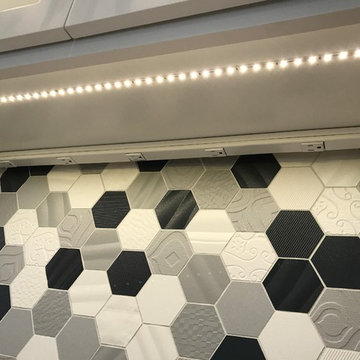
A closer look at the kitchen backsplash.
Photo of a mid-sized modern l-shaped open plan kitchen in Other with a drop-in sink, shaker cabinets, white cabinets, granite benchtops, multi-coloured splashback, mosaic tile splashback, stainless steel appliances, vinyl floors, with island and multi-coloured floor.
Photo of a mid-sized modern l-shaped open plan kitchen in Other with a drop-in sink, shaker cabinets, white cabinets, granite benchtops, multi-coloured splashback, mosaic tile splashback, stainless steel appliances, vinyl floors, with island and multi-coloured floor.
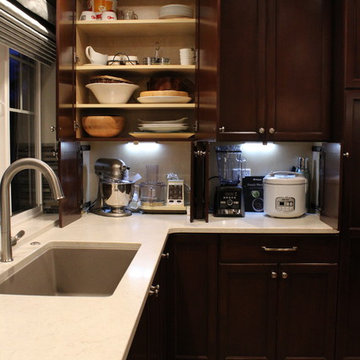
Inspiration for a large transitional l-shaped open plan kitchen in Seattle with an undermount sink, recessed-panel cabinets, medium wood cabinets, quartz benchtops, multi-coloured splashback, mosaic tile splashback, stainless steel appliances, vinyl floors, with island and orange floor.
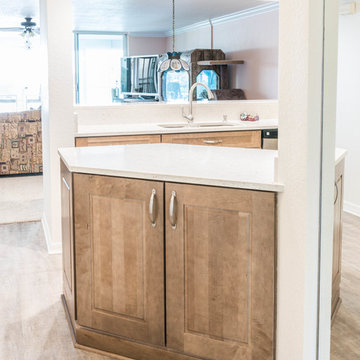
When you first entered this home, the first thing you saw was this oversized pantry, which made the entry way feel closed off, and the kitchen small. In order to create a more open space, Brittany removed the pantry to add a peninsula island with a wine fridge, trash pullout, and additional cabinetry storage below. The pass through looking into the living room was opened up and allowed for an increased ceiling height. This instantly transformed the entire home and now gives a view of the kitchen and living room from the entryway.
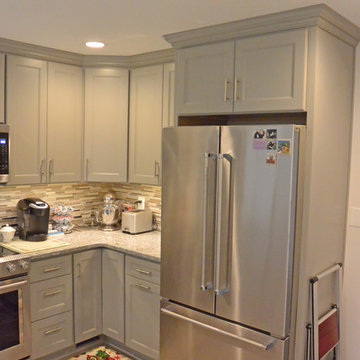
This compact transitional kitchen design maximizes the available space by locating the sink with a Delta "Trinsic" pull-out sprayer faucet and the dishwasher in a peninsula facing the kitchen table. The HomeCrest Hershing style cabinetry in maple wood with a Willow painted finish gives the room a sophisticated look, complemented by a Twilight Mist mosaic tile backsplash in a linear style with stone, glass, and stainless tiles and TopKnobs brushed nickel hardware. The cabinetry includes stylish features like crown molding and a corner glass front display cabinet with in cabinet lighting, and the kitchen design also includes KitchenAid appliances. COREtec luxury vinyl tile flooring in Blackstone Oak installed throughout the entry, hall, kitchen, and dining room adds warmth to the design.
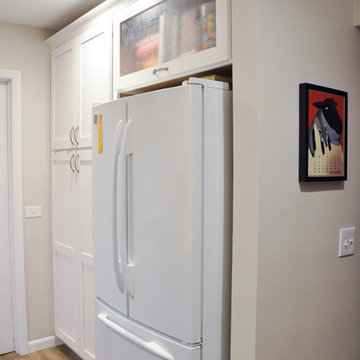
Steven Kampfer
Inspiration for a small transitional u-shaped eat-in kitchen in Detroit with an undermount sink, shaker cabinets, white cabinets, quartz benchtops, multi-coloured splashback, mosaic tile splashback, stainless steel appliances, vinyl floors and with island.
Inspiration for a small transitional u-shaped eat-in kitchen in Detroit with an undermount sink, shaker cabinets, white cabinets, quartz benchtops, multi-coloured splashback, mosaic tile splashback, stainless steel appliances, vinyl floors and with island.
Kitchen with Mosaic Tile Splashback and Vinyl Floors Design Ideas
12