Kitchen with Mosaic Tile Splashback and Vinyl Floors Design Ideas
Refine by:
Budget
Sort by:Popular Today
161 - 180 of 2,098 photos
Item 1 of 3
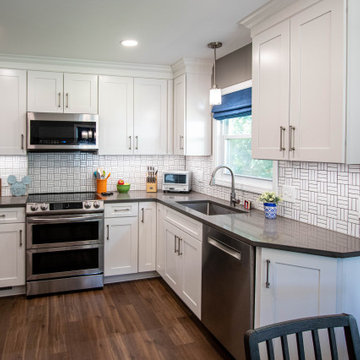
In this kitchen, Waypoint 650F Shaker Door Cabinets in Painted LInen were installed. MSI Mystic Gray Quartz was installed on the countertop and Ceramic mosaic 1x3 Lattice Weave tile in Arctic white was installed on the backsplash. Crosstown undermount stainless steel sink with Avado pull-out faucet in Lustrous Steel. On the floor in the kitchen and flight of stairs and landing is Adura Flex LVP 6x48 planks Kona Sunrise.
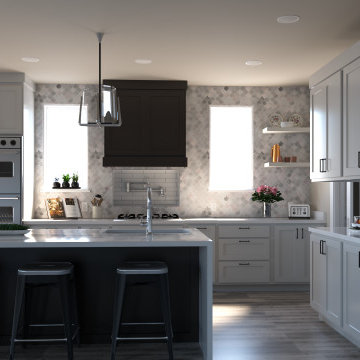
We are very passionate about quality home design, and this project was no exception! From the multi colored gray fish scale mosaic to the windows over the black and white cabinetry, we truly loved every aspect.
In this kitchen project we wanted an oversized and grand seating island for entertaining, while still seeking an open light and bright feel. We began this design with good functionality in mind, and so we added two casement windows that we knew would give plenty of bright natural light. These windows would also offer the ability to grow some fresh herbs and even cool off those delicious baked goods. Next we opened up the main walkway by placing a waterfall feature on the right side of the island, and then added some drama with a pot filler in an accented wall niche, crisp Cloud-white shelving, and bold black and white cabinetry. These features combined achieved every aspect of our vision for this home, and we truly feel it will serve its family very well.
WHAT WE USED: In this kitchen we chose Cloud white and Storm stained cabinetry along with a Delta Trinsic pot filler and sink faucet in Arctic Stainless. The backsplash is a Gray White-multi fish scale mosaic, and the countertops are a Misty Carrera quartz. The flooring is a luxury vinyl plank in Napoli-Sand, and the wall and ceiling color are painted in SW Agreeable Gray.
TIPS: A waterfall countertop feature provides easier (and possibly more sanitary) maintenance, along with more durability. By using countertops such as quartz in high traffic side areas, one better ensures the longevity of the finish. Quartz is a non-porous product and therefore is much easier to wipe off and disinfect, and is less likely to scratch.
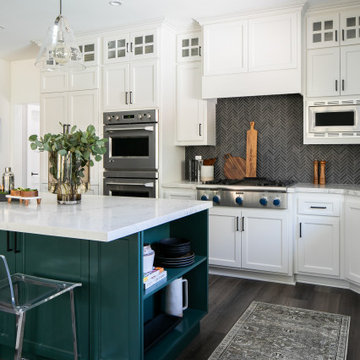
Contemporary Craftsman designed by Kennedy Cole Interior Design.
build: Luxe Remodeling
Design ideas for a mid-sized contemporary l-shaped open plan kitchen in Orange County with an undermount sink, raised-panel cabinets, green cabinets, quartz benchtops, black splashback, mosaic tile splashback, stainless steel appliances, vinyl floors, with island, brown floor and grey benchtop.
Design ideas for a mid-sized contemporary l-shaped open plan kitchen in Orange County with an undermount sink, raised-panel cabinets, green cabinets, quartz benchtops, black splashback, mosaic tile splashback, stainless steel appliances, vinyl floors, with island, brown floor and grey benchtop.
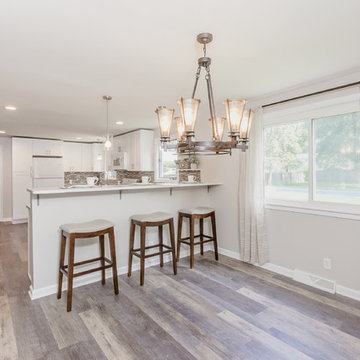
This spacious modern kitchen features Forevermark Cabinetry with shaker style and ice white finish. The two tier Valentino Quartz peninsula was designed to improve functionally in the kitchen and enhance the entertainment experience with guests. The floors are a seasoned wood finish luxury vinyl tile.
Photography courtesy of @Realtogs_NY
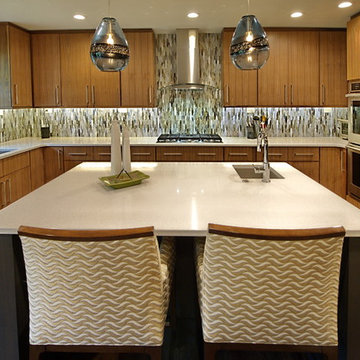
This project is best described in one word: Fun – Oh wait, and bold! This homes mid-century modern construction style was inspiration that married nicely to our clients request to also have a home with a glamorous and lux vibe. We have a long history of working together and the couple was very open to concepts but she had one request: she loved blue, in any and all forms, and wanted it to be used liberally throughout the house. This new-to-them home was an original 1966 ranch in the Calvert area of Lincoln, Nebraska and was begging for a new and more open floor plan to accommodate large family gatherings. The house had been so loved at one time but was tired and showing her age and an allover change in lighting, flooring, moldings as well as development of a new and more open floor plan, lighting and furniture and space planning were on our agenda. This album is a progression room to room of the house and the changes we made. We hope you enjoy it! This was such a fun and rewarding project and In the end, our Musician husband and glamorous wife had their forever dream home nestled in the heart of the city.
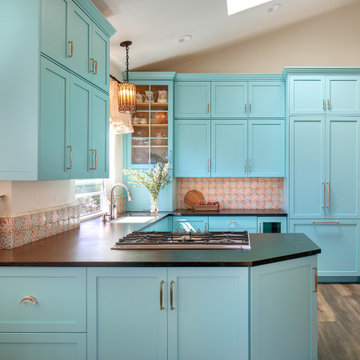
My clients wanted to bring in color but tie in some Spanish revival influences they had on the exterior. This home is that, a marriage of Spanish revival influences with a bit of whimsy and a lot of color.
They liked the footprint but needed storage, so we stacked the wall cabinets and adding a row of shallow cabinets behind the cooktop. A wet bar in the living room was removed and we used that space for a much-needed kitchen pantry. We also enlarged the window some to help balance the sink a bit more and bring in more natural light.
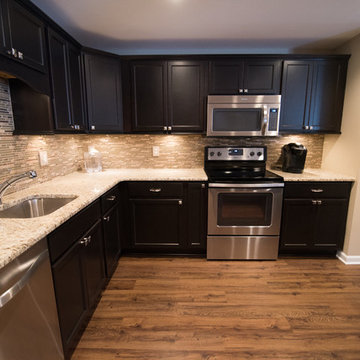
A nice open kitchen with island bar seating allows for extra space for preperation as well as seating for guests.
Flooring: Sierra Tahoe, Rustic Oak
Cabinets: Dark Ale, Tori Maple
Countertop, Golden Hill
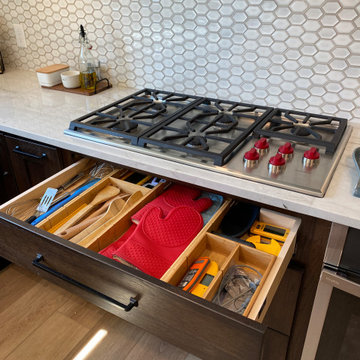
Modern Farmhouse Kitchen Remodel
Photo of a mid-sized country u-shaped kitchen pantry in Philadelphia with a farmhouse sink, shaker cabinets, dark wood cabinets, quartzite benchtops, white splashback, mosaic tile splashback, stainless steel appliances, vinyl floors, a peninsula, brown floor and white benchtop.
Photo of a mid-sized country u-shaped kitchen pantry in Philadelphia with a farmhouse sink, shaker cabinets, dark wood cabinets, quartzite benchtops, white splashback, mosaic tile splashback, stainless steel appliances, vinyl floors, a peninsula, brown floor and white benchtop.
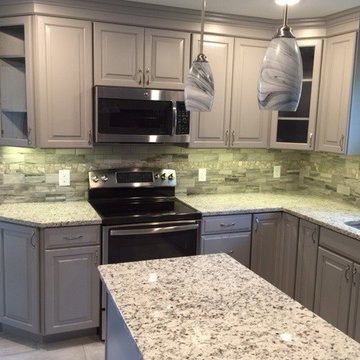
This is an example of a modern kitchen in Philadelphia with an undermount sink, granite benchtops, mosaic tile splashback, stainless steel appliances, vinyl floors and with island.
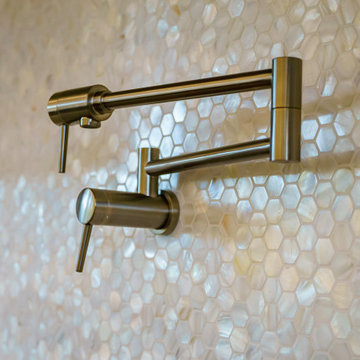
The chic, modern kitchen in this mid-century modern-inspired home features a large central island with waterfall countertops, a beautiful mother-of-pearl backsplash, flat-front cabinets, and a wet bar with additional wine storage.
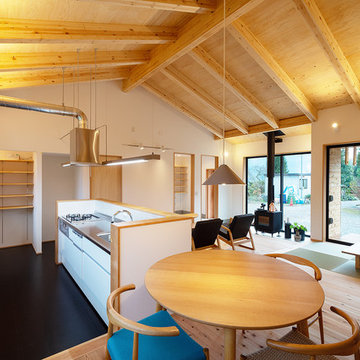
丸テーブルと無垢の家具が可愛らしく、薪ストーブが似合う山小屋風のおしゃれな平屋。キッチンは両端に動線を設けてリビングとダイニングの両方にアクセスがしやすいように配置しました。背面の食器棚はダイニング側まで延ばし、収納量を確保しました。
This is an example of a large scandinavian single-wall open plan kitchen in Other with an integrated sink, flat-panel cabinets, white cabinets, stainless steel benchtops, mosaic tile splashback, with island, white splashback, stainless steel appliances, vinyl floors, black floor and wood.
This is an example of a large scandinavian single-wall open plan kitchen in Other with an integrated sink, flat-panel cabinets, white cabinets, stainless steel benchtops, mosaic tile splashback, with island, white splashback, stainless steel appliances, vinyl floors, black floor and wood.
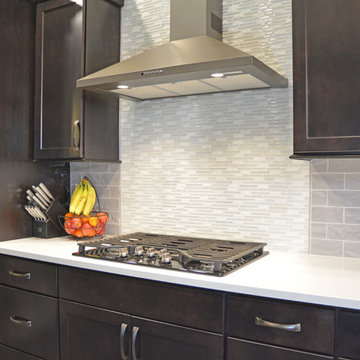
This transitional style kitchen design in Mason, MI maximizes the available space in the narrow kitchen layout. The dark shaker cabinetry from Aristokraft Cabinetry utilizes every inch of space to create clever storage solutions including a peninsula with full height storage cabinets. The kitchen cabinets incorporate customized storage solutions like the rollout trays, undercabinet trash pull outs, and deep drawers. The SSU quartz countertop in white beautifully contrasts the dark wood cabinetry and includes a stunning waterfall edge. The cabinetry is also complemented Jeffrey Alexander hardware. GE Profile Slate appliances feature throughout the kitchen design, along with a stainless chimney hood. The color scheme is pulled together by a stylish and practical Hydrocork Flooring black vinyl floor.
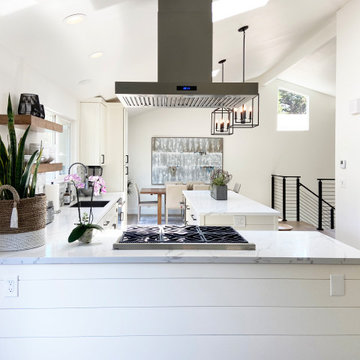
Design ideas for a mid-sized transitional l-shaped eat-in kitchen in Other with an undermount sink, shaker cabinets, white cabinets, quartz benchtops, multi-coloured splashback, mosaic tile splashback, stainless steel appliances, vinyl floors, with island, brown floor, white benchtop and vaulted.
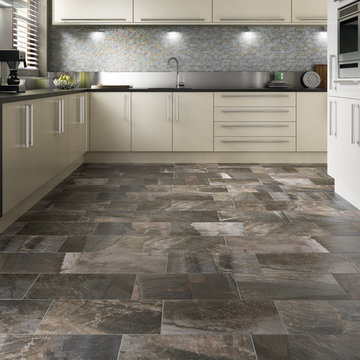
Floor Coverings International
Photo of a mid-sized modern l-shaped kitchen in St Louis with an undermount sink, flat-panel cabinets, white cabinets, laminate benchtops, multi-coloured splashback, mosaic tile splashback, stainless steel appliances, vinyl floors and no island.
Photo of a mid-sized modern l-shaped kitchen in St Louis with an undermount sink, flat-panel cabinets, white cabinets, laminate benchtops, multi-coloured splashback, mosaic tile splashback, stainless steel appliances, vinyl floors and no island.
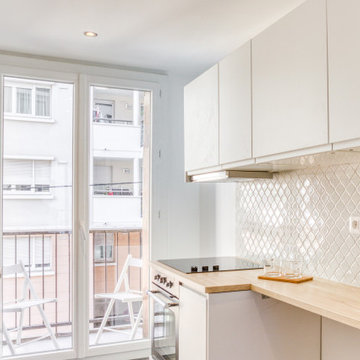
Photo of a small scandinavian single-wall separate kitchen in Marseille with an undermount sink, flat-panel cabinets, white cabinets, laminate benchtops, beige splashback, coloured appliances, no island, beige benchtop, mosaic tile splashback, vinyl floors and grey floor.
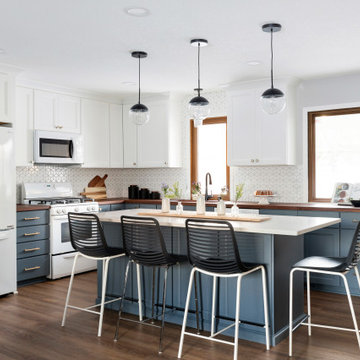
This 1970's home had a complete makeover! The goal of the project was to 1) open up the main floor living and gathering spaces and 2) create a more beautiful and functional kitchen. We took out the dividing wall between the front living room and the kitchen and dining room to create one large gathering space, perfect for a young family and for entertaining friends!
Onto the exciting part - the kitchen! The existing kitchen was U-Shaped with not much room to have more than 1 person working at a time. We kept the appliances in the same locations, but really expanded the amount of workspace and cabinet storage by taking out the peninsula and adding a large island. The cabinetry, from Holiday Kitchens, is a blue-gray color on the lowers and classic white on the uppers. The countertops are walnut butcherblock on the perimeter and a marble looking quartz on the island. The backsplash, one of our favorites, is a diamond shaped mosaic in a rhombus pattern, which adds just the right amount of texture without overpowering all the gorgeous details of the cabinets and countertops. The hardware is a champagne bronze - one thing we love to do is mix and match our metals! The faucet is from Kohler and is in Matte Black, the sink is from Blanco and is white. The flooring is a luxury vinyl plank with a warm wood tone - which helps bring all the elements of the kitchen together we think!
Overall - this is one of our favorite kitchens to date - so many beautiful details on their own, but put together create this gorgeous kitchen!
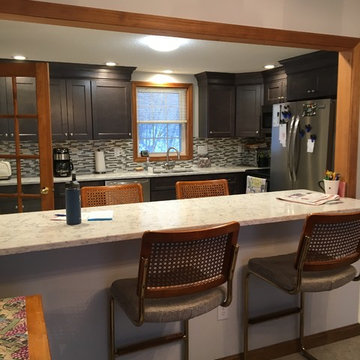
This kitchen remodel was designed by Nicole from our Windham Showroom. This remodel features Wolf Classic cabinets with maple York (shaker) door style and Grey stain finish. This kitchen also features quartz countertop from LG Viatera with Rococo color and standard edge. It also has bliss Iceland linear mosaic backsplash, and Alterna multistone grey dust 16x16. Other features include Kohler stainless steel double bowl sink, Grohe stainless steel faucet and Amerock Satin Nickel handles and knobs.
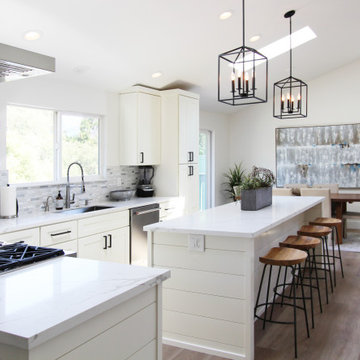
Mid-sized transitional l-shaped eat-in kitchen in Other with an undermount sink, shaker cabinets, white cabinets, quartz benchtops, multi-coloured splashback, mosaic tile splashback, stainless steel appliances, vinyl floors, with island, brown floor, white benchtop and vaulted.
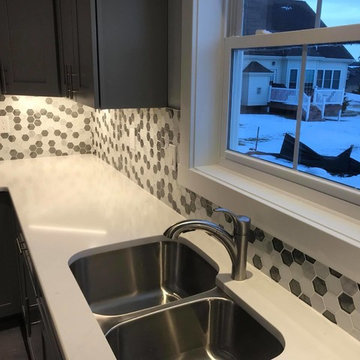
This beautiful new home features an hexagon mosaic tile in greys and whites paired with a grey cabinets.
Mid-sized arts and crafts l-shaped eat-in kitchen in Other with a double-bowl sink, recessed-panel cabinets, grey cabinets, quartzite benchtops, multi-coloured splashback, mosaic tile splashback, stainless steel appliances, vinyl floors, with island and brown floor.
Mid-sized arts and crafts l-shaped eat-in kitchen in Other with a double-bowl sink, recessed-panel cabinets, grey cabinets, quartzite benchtops, multi-coloured splashback, mosaic tile splashback, stainless steel appliances, vinyl floors, with island and brown floor.
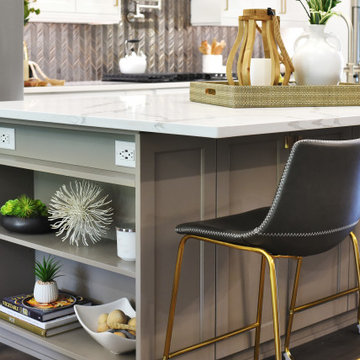
Design ideas for a large country single-wall eat-in kitchen in Jacksonville with a farmhouse sink, recessed-panel cabinets, white cabinets, quartz benchtops, black splashback, mosaic tile splashback, stainless steel appliances, vinyl floors, with island, brown floor and white benchtop.
Kitchen with Mosaic Tile Splashback and Vinyl Floors Design Ideas
9