Kitchen with Mosaic Tile Splashback and Vinyl Floors Design Ideas
Refine by:
Budget
Sort by:Popular Today
101 - 120 of 2,098 photos
Item 1 of 3
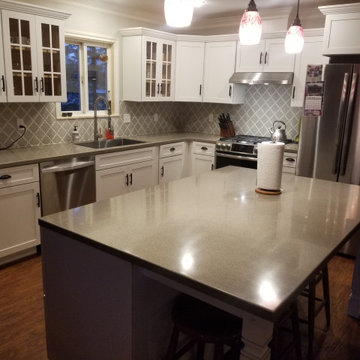
Mid Continent Painted Maple, White.
Shaker door.
HI-Macs Venetian Sand countertop
Kohler single bowl sink.
Mid-sized contemporary l-shaped eat-in kitchen with a single-bowl sink, shaker cabinets, white cabinets, solid surface benchtops, grey splashback, mosaic tile splashback, stainless steel appliances, vinyl floors, with island, brown floor and brown benchtop.
Mid-sized contemporary l-shaped eat-in kitchen with a single-bowl sink, shaker cabinets, white cabinets, solid surface benchtops, grey splashback, mosaic tile splashback, stainless steel appliances, vinyl floors, with island, brown floor and brown benchtop.
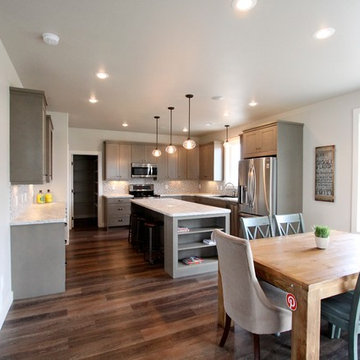
Design ideas for a mid-sized country l-shaped eat-in kitchen in Other with a drop-in sink, flat-panel cabinets, grey cabinets, laminate benchtops, grey splashback, mosaic tile splashback, stainless steel appliances, vinyl floors and with island.
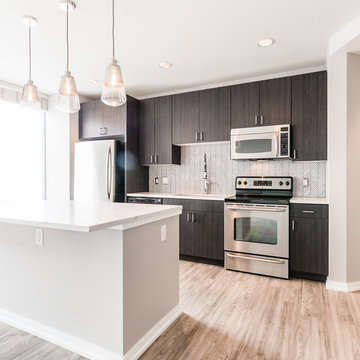
Flooring: Evoke 'Sterling' Luxury Vinyl
https://evokeflooring.com/ca/products/luxury-vinyl
Development by Red Peak
https://redpeak.com/
Photography by Michael Malvitz
https://www.malvitzphotography.com/
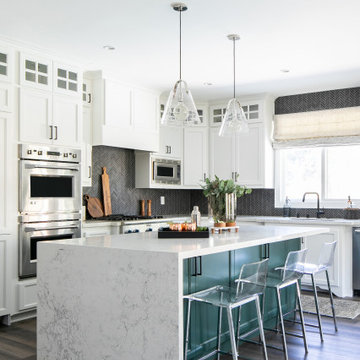
Contemporary Craftsman designed by Kennedy Cole Interior Design.
build: Luxe Remodeling
Design ideas for a mid-sized contemporary l-shaped open plan kitchen in Orange County with an undermount sink, raised-panel cabinets, green cabinets, quartz benchtops, black splashback, mosaic tile splashback, stainless steel appliances, vinyl floors, with island, brown floor and grey benchtop.
Design ideas for a mid-sized contemporary l-shaped open plan kitchen in Orange County with an undermount sink, raised-panel cabinets, green cabinets, quartz benchtops, black splashback, mosaic tile splashback, stainless steel appliances, vinyl floors, with island, brown floor and grey benchtop.
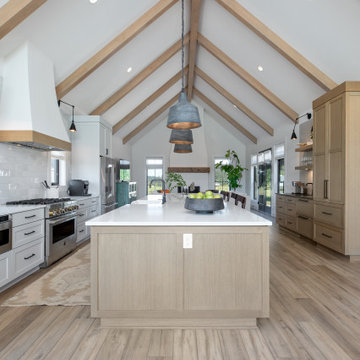
This modern farmhouse kitchen has painted white cabinets and rift-sawn white oak cabinets on the island.
Expansive country galley eat-in kitchen in Portland with a farmhouse sink, shaker cabinets, white cabinets, quartz benchtops, white splashback, mosaic tile splashback, stainless steel appliances, vinyl floors, with island, brown floor, white benchtop and exposed beam.
Expansive country galley eat-in kitchen in Portland with a farmhouse sink, shaker cabinets, white cabinets, quartz benchtops, white splashback, mosaic tile splashback, stainless steel appliances, vinyl floors, with island, brown floor, white benchtop and exposed beam.
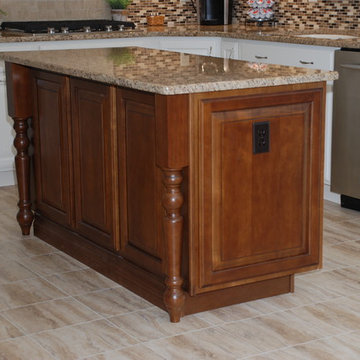
Cherry wood stained island cabinets
Mid-sized transitional l-shaped eat-in kitchen in Philadelphia with an undermount sink, raised-panel cabinets, white cabinets, granite benchtops, multi-coloured splashback, mosaic tile splashback, stainless steel appliances, vinyl floors and with island.
Mid-sized transitional l-shaped eat-in kitchen in Philadelphia with an undermount sink, raised-panel cabinets, white cabinets, granite benchtops, multi-coloured splashback, mosaic tile splashback, stainless steel appliances, vinyl floors and with island.
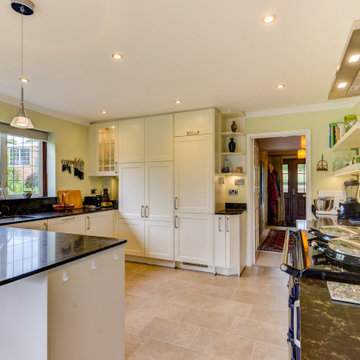
Country Nobilia Kitchen in Rusper, West Sussex.
This recent project epitomises a true country-style kitchen. Designed by George from our Horsham showroom, this traditional Rusper cottage has been transformed into a space befitting of the property with time-honoured kitchen features to match.
With every kitchen we design we make functional living a cornerstone, and this project is no different. With a clear cottage-style kitchen theme in mind, this kitchen has been reimagined with a flowing and contemporary design to give plenty of storage and floorspace. To maintain this theme, the full use of furniture options have been opted for, with feature shelving, glass fronted unit and chamfered corners helping to keep a traditional and airy kitchen space.
Kitchen Furniture
In line with the design brief, the quintessential cottage-style range Chalet has been elected for. Chalet is a premium range from supplier Nobilia, a German kitchen furniture specialist that offers a unique and contemporary take on the country style kitchen. The colour option Matt Ivory has been chosen, contributing to the overall theme, working in harmony with worktop and flooring choices.
The previous layout of this kitchen included an island, which the client was keen to not replicate. Instead, designer George has utilised a U-shape layout with a run of full-height units and peninsula island space, with room for casual dining. A separate run houses the main feature of this kitchen, the client’s AGA cooker, with increased depth units wrapping neatly around the corner wall. Chamfered Z-units have been used to soften the harshness of corners, whilst remaining a usable and easy-access storage space.
Kitchen Appliances
Undoubtably the most impressive appliance is the classic AGA cooker. A staple and historic kitchen inclusion that brings unparalleled character to a kitchen like this. Fixed above the AGA is a Neff N30 pyramid extractor hood has been included to efficiently recirculate clean air into the kitchen. To make this kitchen a functional, present day space designer George has specified a number of German Neff appliances, integrating N50 model fridge and dishwasher behind Ivory kitchen furniture.
Another key determinant of this kitchen was open space. The client wanted un-restricted access to storage, whether in the form of refrigerated foods stored in the full-height Neff fridge or the adjacent double-door pantry. This fridge model incorporates FreshSafe and SuperCooling technology, helping to keep foods at optimum temperature to increase the lifespan of your food.
Kitchen Accessories
With our design service we get to the bottom of a client’s needs in the kitchen, tailoring our design to the way the want to use the kitchen itself. This client wanted a space to clean and wash vegetables before use, so George has included a simple cold feed tap with a rounded undermounted basin – giving room to prep vegetables without filling up the main sink. German Blanco taps have been used for both sinks, with a generously sized Blanco sink used for the main sink. Whilst undertaking the installation, flooring from Karndean flooring has been fitted throughout the kitchen and living space, using the neutral Natural Oak option from the Da Vinci collection.
Perfectly complementing Ivory furniture and the Karndean flooring is the dark quartz worktops, adding richness to the kitchen as well as a durability. Manufacturer Caesarstone has supplied these, which are the Woodlands option from the contemporary Supernatural collection. The delicately veined worktops are used throughout the space, including on the windowsill, and have even been carefully fabricated around the chamfered corner Z-units. Our qualified electricians have also installed spotlighting throughout the space as well as installing the client’s own feature pendants above the peninsula island.
Kitchen Features
A specified double door pantry was a key inclusion for this client, keeping the ‘all in one space’ storage theme in mind throughout the design. This pantry boasts seven levels of storage with our electricians also fitting spotlights inside the pantry cabinetry and the adjacent glass fronted unit. In keeping shelving has been incorporated above the long run of units and next to the door as a space to store kitchen essentials and decorative objects, feature LED strip lighting installed to the underside to increase visibility.
Z-unit storage is a unique inclusion to this kitchen featuring next to the door and opposite the peninsula island. Each unit boasts two pull-out trays which the client has used as a neat drink storage.
Our Kitchen Design & Kitchen Fitting Service
As with many of our kitchen projects, this client has opted for a drastic redesign of the space opting to incorporate new flooring and lighting as part of the project. Our fitters have replastered the ceiling and re-coved edges and corners to ensure every aspect of the room is perfect for the customer. In terms of design, George has created a space that works in harmony with the way the client wants to use the kitchen, with features like dual sinks, all in one place storage and decorative shelving to bring a classic country-style kitchen to this Rusper property.
If you have a kitchen project which needs many trades, or if you simply like the style of this kitchen space then talk to one of our designers about your project.
We offer a free design & quote service, with project management and a complete kitchen fitting for every project.
To book your free design consultation with one of our experienced designers click book an appointment or call a showroom today.
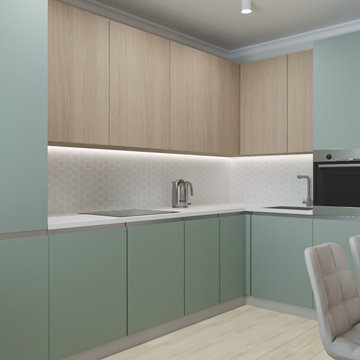
Mid-sized scandinavian l-shaped open plan kitchen with a single-bowl sink, flat-panel cabinets, light wood cabinets, solid surface benchtops, grey splashback, mosaic tile splashback, black appliances, vinyl floors, no island, brown floor and grey benchtop.
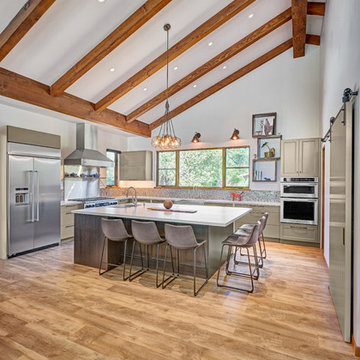
Design ideas for a large country u-shaped open plan kitchen in Sacramento with a farmhouse sink, recessed-panel cabinets, green cabinets, quartz benchtops, metallic splashback, mosaic tile splashback, stainless steel appliances, vinyl floors, with island, brown floor and white benchtop.
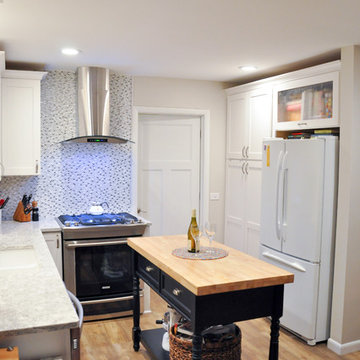
Steven Kampfer
Design ideas for a small transitional u-shaped eat-in kitchen in Detroit with an undermount sink, shaker cabinets, white cabinets, quartz benchtops, multi-coloured splashback, mosaic tile splashback, stainless steel appliances, vinyl floors and with island.
Design ideas for a small transitional u-shaped eat-in kitchen in Detroit with an undermount sink, shaker cabinets, white cabinets, quartz benchtops, multi-coloured splashback, mosaic tile splashback, stainless steel appliances, vinyl floors and with island.
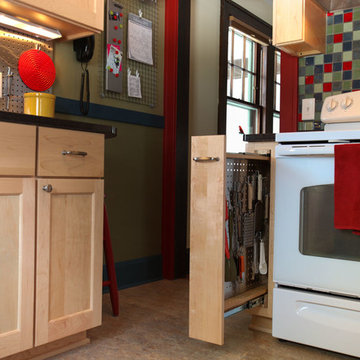
The owners of this 1920's St. Paul home were in need of a new, more functional kitchen. Although the basic elements and style of their original kitchen remained, the transformation was amazing. The clients chose natural maple cabinets and Cambria Durham countertops as a base and added color to the walls and tile backsplash from there. Wanting to keep the unique peg board wall mounts, we updated them to be stainless steel to match the other appliances in the room. A peg board was also added as a pull out side cabinet next to the range. To maximize the use of space, a smaller side cabinet was added above to the left of the range to house glasses and other smaller cabinetry items. The functionality truly maximizes the use of the kitchen, while the design make over is sure to last through the ages.
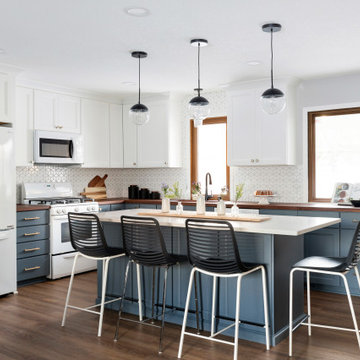
This 1970's home had a complete makeover! The goal of the project was to 1) open up the main floor living and gathering spaces and 2) create a more beautiful and functional kitchen. We took out the dividing wall between the front living room and the kitchen and dining room to create one large gathering space, perfect for a young family and for entertaining friends!
Onto the exciting part - the kitchen! The existing kitchen was U-Shaped with not much room to have more than 1 person working at a time. We kept the appliances in the same locations, but really expanded the amount of workspace and cabinet storage by taking out the peninsula and adding a large island. The cabinetry, from Holiday Kitchens, is a blue-gray color on the lowers and classic white on the uppers. The countertops are walnut butcherblock on the perimeter and a marble looking quartz on the island. The backsplash, one of our favorites, is a diamond shaped mosaic in a rhombus pattern, which adds just the right amount of texture without overpowering all the gorgeous details of the cabinets and countertops. The hardware is a champagne bronze - one thing we love to do is mix and match our metals! The faucet is from Kohler and is in Matte Black, the sink is from Blanco and is white. The flooring is a luxury vinyl plank with a warm wood tone - which helps bring all the elements of the kitchen together we think!
Overall - this is one of our favorite kitchens to date - so many beautiful details on their own, but put together create this gorgeous kitchen!
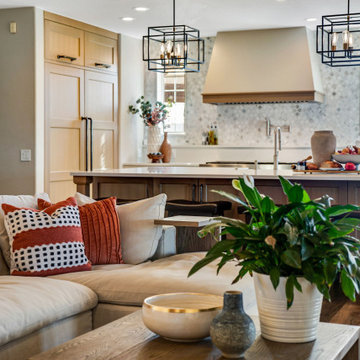
Let’s Transform Your Home with a team of seasoned professionals at Signature Designs Kitchen Bath & Interiors. This remodeling project is a must see including the amazing before and after photos. We upgraded the kitchen and changed the entire flow of this home, by taking out a wall and reconfiguring the kitchen layout around. The finished look is timeless and one the whole family can enjoy with an open concept plan.
We will design you a kitchen that fits your lifestyle, including all the details from the cabinetry to the lighting. Say goodbye to clutter and hello to an organized, beautiful kitchen for your whole family to enjoy!
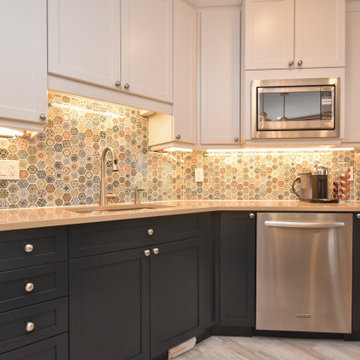
One of the most colourful kitchen designs. Two-toned kitchen design with white upper and navy base cabinets in a shaker door style. Warm beige quartz countertop with stainless steel double undermount sink and pull down spray single lever faucet. Gorgeous multi-coloured marrackesh glass hex mosaics and mini single pendant light fixture in mercury glass brushed nickel finish.
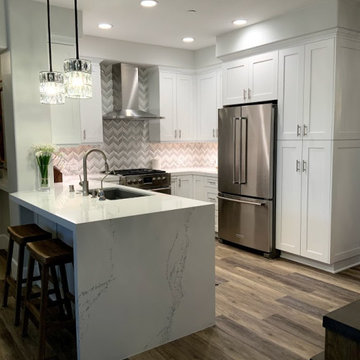
Inspiration for a small modern u-shaped eat-in kitchen in Los Angeles with a single-bowl sink, recessed-panel cabinets, white cabinets, quartz benchtops, mosaic tile splashback, stainless steel appliances, vinyl floors, a peninsula and white benchtop.
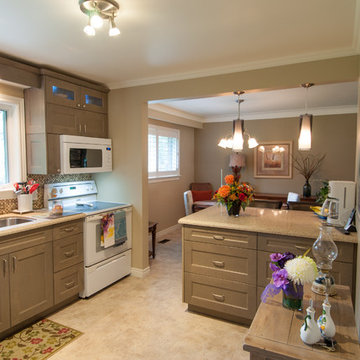
Mid-sized transitional u-shaped eat-in kitchen in Toronto with a double-bowl sink, shaker cabinets, distressed cabinets, quartzite benchtops, multi-coloured splashback, mosaic tile splashback, white appliances, vinyl floors, a peninsula and beige floor.
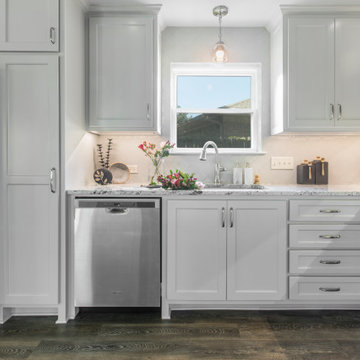
Design ideas for a mid-sized transitional u-shaped eat-in kitchen in Dallas with an undermount sink, shaker cabinets, white cabinets, granite benchtops, green splashback, mosaic tile splashback, stainless steel appliances, vinyl floors, a peninsula, brown floor and grey benchtop.
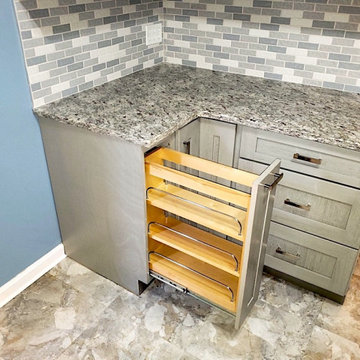
A Compact sized Kitchen with a L-shape Layout. A Mosaic Tile Backsplash, Includes Plenty of Storage with Large Drawers, Rollout Spice Racks and Trash. Full Undermount sink to clean any pot or pan. Over the Range Hood with Custom Cabinet for the Microwave.
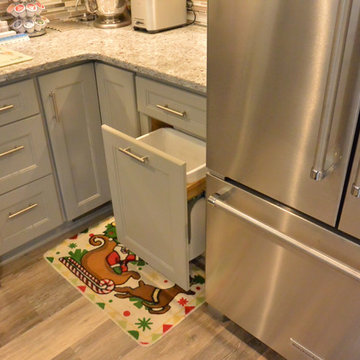
This compact transitional kitchen design maximizes the available space by locating the sink with a Delta "Trinsic" pull-out sprayer faucet and the dishwasher in a peninsula facing the kitchen table. The HomeCrest Hershing style cabinetry in maple wood with a Willow painted finish gives the room a sophisticated look, complemented by a Twilight Mist mosaic tile backsplash in a linear style with stone, glass, and stainless tiles and TopKnobs brushed nickel hardware. The cabinetry includes stylish features like crown molding and a corner glass front display cabinet with in cabinet lighting, and the kitchen design also includes KitchenAid appliances. COREtec luxury vinyl tile flooring in Blackstone Oak installed throughout the entry, hall, kitchen, and dining room adds warmth to the design.
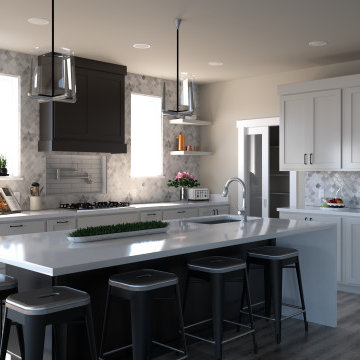
We are very passionate about quality home design, and this project was no exception! From the multi colored gray fish scale mosaic to the windows over the black and white cabinetry, we truly loved every aspect.
In this kitchen project we wanted an oversized and grand seating island for entertaining, while still seeking an open light and bright feel. We began this design with good functionality in mind, and so we added two casement windows that we knew would give plenty of bright natural light. These windows would also offer the ability to grow some fresh herbs and even cool off those delicious baked goods. Next we opened up the main walkway by placing a waterfall feature on the right side of the island, and then added some drama with a pot filler in an accented wall niche, crisp Cloud-white shelving, and bold black and white cabinetry. These features combined achieved every aspect of our vision for this home, and we truly feel it will serve its family very well.
WHAT WE USED: In this kitchen we chose Cloud white and Storm stained cabinetry along with a Delta Trinsic pot filler and sink faucet in Arctic Stainless. The backsplash is a Gray White-multi fish scale mosaic, and the countertops are a Misty Carrera quartz. The flooring is a luxury vinyl plank in Napoli-Sand, and the wall and ceiling color are painted in SW Agreeable Gray.
TIPS: A waterfall countertop feature provides easier (and possibly more sanitary) maintenance, along with more durability. By using countertops such as quartz in high traffic side areas, one better ensures the longevity of the finish. Quartz is a non-porous product and therefore is much easier to wipe off and disinfect, and is less likely to scratch.
Kitchen with Mosaic Tile Splashback and Vinyl Floors Design Ideas
6