Kitchen with Mosaic Tile Splashback Design Ideas
Refine by:
Budget
Sort by:Popular Today
101 - 120 of 948 photos
Item 1 of 3
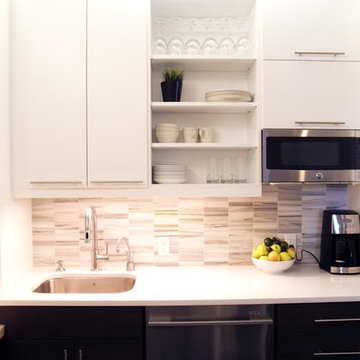
This office kitchen also doubles as storage for all of the office supplies. Keeping the contemporary styling, while being conscience of optimal storage was utmost in mind.
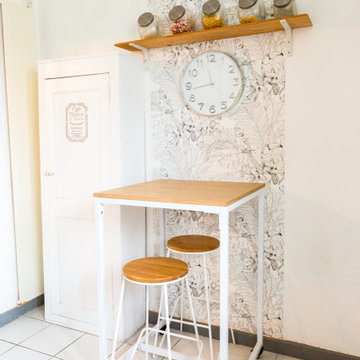
Cette cuisine datée avec ses meubles des années 80 méritait un réel coup de jeune. Elle a donc subi une réelle transformation à peu de frais.
Le plan de travail, la vasque, les poignées de porte et la crédence ont été changés.
Le plafond a été entièrement refait.
Le propriétaire voulait conserver son organisation spatiale face à la fenêtre.
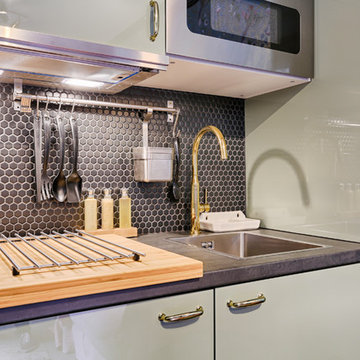
Inspiration for a small transitional single-wall open plan kitchen in Paris with an undermount sink, flat-panel cabinets, green cabinets, laminate benchtops, black splashback, mosaic tile splashback, stainless steel appliances, laminate floors, no island, grey floor and grey benchtop.
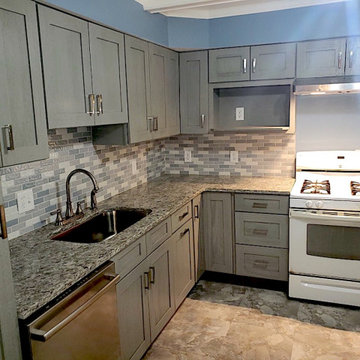
A Compact sized Kitchen with a L-shape Layout. A Mosaic Tile Backsplash, Includes Plenty of Storage with Large Drawers, Rollout Spice Racks and Trash. Full Undermount sink to clean any pot or pan. Over the Range Hood with Custom Cabinet for the Microwave.
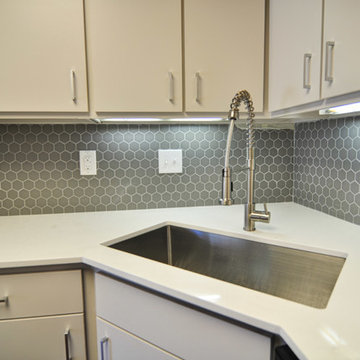
Sandy
Design ideas for a mid-sized transitional l-shaped separate kitchen in Dallas with a single-bowl sink, flat-panel cabinets, white cabinets, quartz benchtops, grey splashback, mosaic tile splashback, stainless steel appliances, dark hardwood floors and no island.
Design ideas for a mid-sized transitional l-shaped separate kitchen in Dallas with a single-bowl sink, flat-panel cabinets, white cabinets, quartz benchtops, grey splashback, mosaic tile splashback, stainless steel appliances, dark hardwood floors and no island.
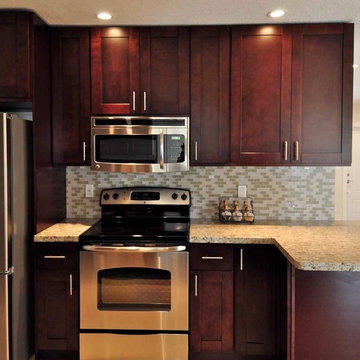
Contemporary Espresso Kitchen Cabinets with Santa Cecilia Granite Countertop, Under Mount Sink, Stainless Steel Appliances and Stainless Steel Handles.
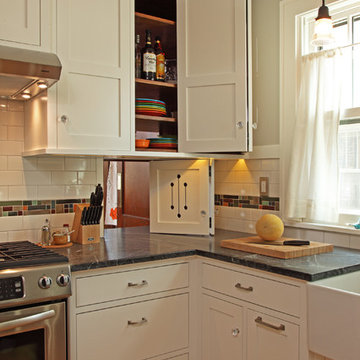
This is an example of a small arts and crafts l-shaped eat-in kitchen in Minneapolis with a farmhouse sink, recessed-panel cabinets, white cabinets, multi-coloured splashback, mosaic tile splashback, stainless steel appliances, light hardwood floors, no island, soapstone benchtops and beige floor.
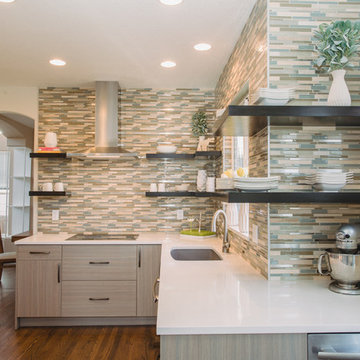
To the far right in this photo, we were able to add a new window by reducing the width of the large patio doors. This also provided more room to add more cabinetry along with space for an under counter wine fridge. This gave my clients more counter space as well. Wrapping the floating shelves around the wall helped to finish the look
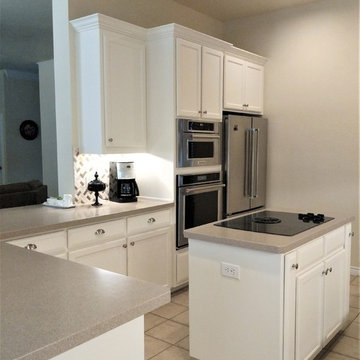
This kitchen features perfect mix of old and new. The countertops, floors, backsplash, sink, faucet, fridge, and dishwasher were all reused. This kitchen was in desperate need of a simple door and drawer style, new hardware, new oven and microwave and new paint. We removed all the old doors, drawers, crown molding, oven and microwave. We modified the oven and microwave openings, added a new deeper cabinet over the fridge with tray dividers, added new doors and drawers fronts and painted the cabinets. We also replaced all the old drawer boxes and side mount glides with new solid wood dovetail drawer boxes with undermount full extension soft close drawer glides. We even upgraded the hinges on the new doors to soft close door hinges. No more sound of slamming doors and drawers in this kitchen!! We finished off the cabinets with new taller crown molding and added new door and drawer hardware to complement the stainless appliances.
Kitchen Specs:
Galley Kitchen Reface with Showplace Renew Cabinetry; Breckenridge Door w/SRDE Drawer Front in Soft Cream Painted Finish
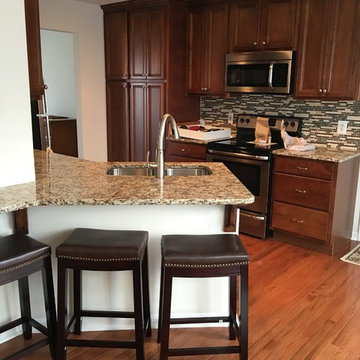
Inspiration for a small traditional galley open plan kitchen in DC Metro with a double-bowl sink, medium wood cabinets, granite benchtops, multi-coloured splashback, mosaic tile splashback, stainless steel appliances, a peninsula, recessed-panel cabinets, medium hardwood floors and brown floor.
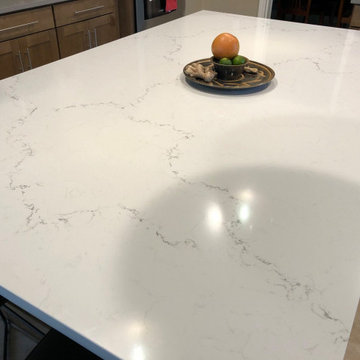
Photo of a small traditional u-shaped eat-in kitchen in Austin with an undermount sink, raised-panel cabinets, medium wood cabinets, quartz benchtops, multi-coloured splashback, mosaic tile splashback, stainless steel appliances, ceramic floors, with island, beige floor and multi-coloured benchtop.
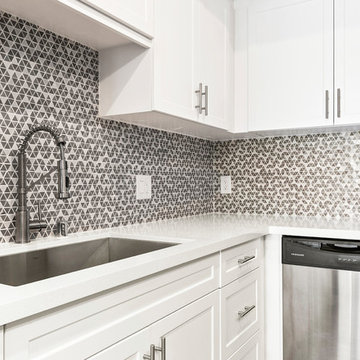
Backsplash with Art Berlin mosaic tiles from Spazio LA Tile Gallery.
Design ideas for a small kitchen in Los Angeles with shaker cabinets, white cabinets, quartz benchtops, multi-coloured splashback, mosaic tile splashback and white benchtop.
Design ideas for a small kitchen in Los Angeles with shaker cabinets, white cabinets, quartz benchtops, multi-coloured splashback, mosaic tile splashback and white benchtop.
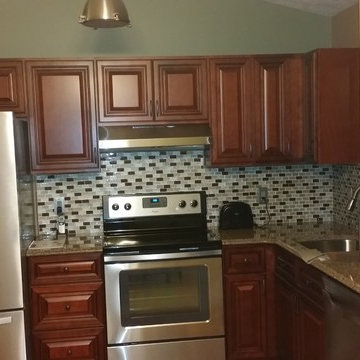
Cherryville kitchen cabinets with stainless steel appliances and tile backsplash. Very nice remodel for a small kitchen
Small modern l-shaped separate kitchen in Philadelphia with an undermount sink, raised-panel cabinets, dark wood cabinets, granite benchtops, multi-coloured splashback, mosaic tile splashback, stainless steel appliances, medium hardwood floors and no island.
Small modern l-shaped separate kitchen in Philadelphia with an undermount sink, raised-panel cabinets, dark wood cabinets, granite benchtops, multi-coloured splashback, mosaic tile splashback, stainless steel appliances, medium hardwood floors and no island.
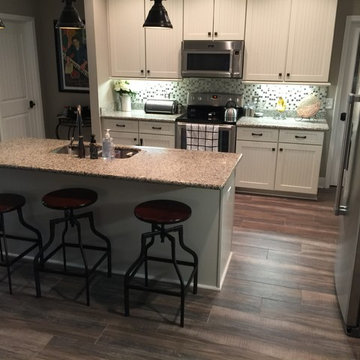
This is a wood plank tile that stands up to your high traffic areas and has a great look. It's a porcelain tile made by Bedrosians. It is called Forest Walnut and it comes in 8"x36" planks as well as 8"x48" (pictured). This is a great looking tile and very affordable.
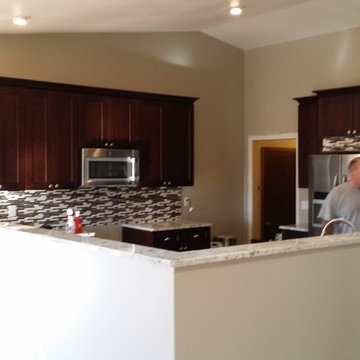
Josh Whittaker
Inspiration for a large modern galley eat-in kitchen in Denver with an undermount sink, shaker cabinets, dark wood cabinets, granite benchtops, brown splashback, mosaic tile splashback, stainless steel appliances, porcelain floors and a peninsula.
Inspiration for a large modern galley eat-in kitchen in Denver with an undermount sink, shaker cabinets, dark wood cabinets, granite benchtops, brown splashback, mosaic tile splashback, stainless steel appliances, porcelain floors and a peninsula.
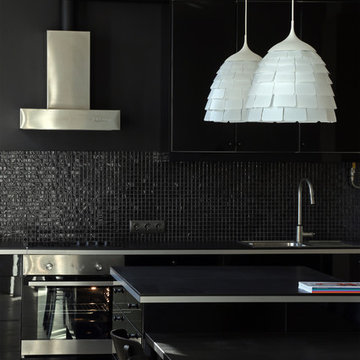
Кухня, плита, освещение: IKEA.
Плитка: Leroy Merlin.
Вытяжка: собственность заказчика.
Краска: Tikkurila Наrmony.
Бюджет:
Кухня с техникой - 150 000 руб.
Стол – 15 000 руб.
Стулья 1500х4= 6 000 руб.
Плитка 1100 руб/кв.м.
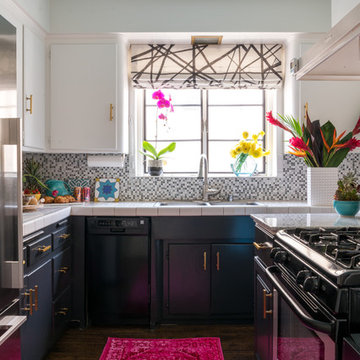
I wanted to paint the lower kitchen cabinets navy or teal, but I thought black would hide the dishwasher and stove better. The blue ceiling makes up for it though! We also covered the peeling particle-board countertop next to the stove with a polished marble remnant.
Photo © Bethany Nauert
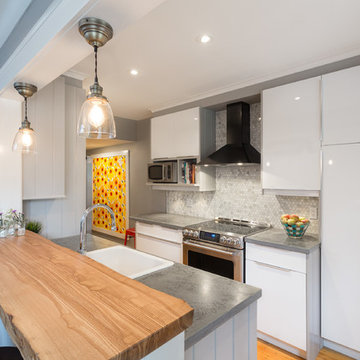
©Justin Van Leeuwen
Design ideas for a small transitional galley eat-in kitchen in Ottawa with a single-bowl sink, flat-panel cabinets, white cabinets, wood benchtops, beige splashback, mosaic tile splashback, stainless steel appliances and light hardwood floors.
Design ideas for a small transitional galley eat-in kitchen in Ottawa with a single-bowl sink, flat-panel cabinets, white cabinets, wood benchtops, beige splashback, mosaic tile splashback, stainless steel appliances and light hardwood floors.
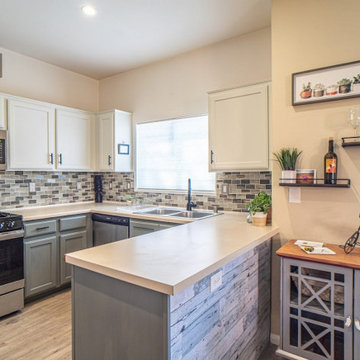
Full condo renovation: replaced carpet and laminate flooring with continuous LVP throughout; painted kitchen cabinets; added tile backsplash in kitchen; replaced appliances, sink, and faucet; replaced light fixtures and repositioned/added lights; selected all new furnishings- some brand new, some salvaged from second-hand sellers. Goal of this project was to stretch the dollars, so we worked hard to put money into the areas with highest return and get creative where possible. Phase 2 will be to update additional light fixtures and repaint more areas.
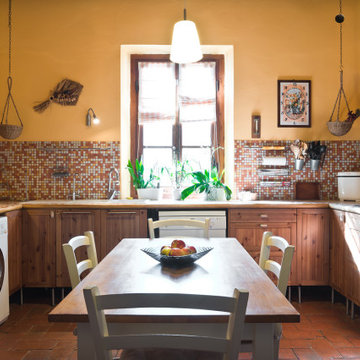
Committente: Arch. Alfredo Merolli RE/MAX Professional Firenze. Ripresa fotografica: impiego obiettivo 24mm su pieno formato; macchina su treppiedi con allineamento ortogonale dell'inquadratura; impiego luce naturale esistente con l'ausilio di luci flash e luci continue 5500°K. Post-produzione: aggiustamenti base immagine; fusione manuale di livelli con differente esposizione per produrre un'immagine ad alto intervallo dinamico ma realistica; rimozione elementi di disturbo. Obiettivo commerciale: realizzazione fotografie di complemento ad annunci su siti web agenzia immobiliare; pubblicità su social network; pubblicità a stampa (principalmente volantini e pieghevoli).
Kitchen with Mosaic Tile Splashback Design Ideas
6