Kitchen with Mosaic Tile Splashback Design Ideas
Refine by:
Budget
Sort by:Popular Today
141 - 160 of 948 photos
Item 1 of 3
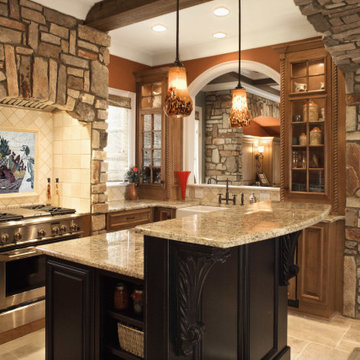
> At Mosaics Lab, we make mosaic artworks for you to walk all over, lean all over and look all over. We invest in high-quality handcrafted glass and marble mosaic tiles, offer infinite designs through customizations, deliver to your doorstep for free and offer great customer service, so you can be sure to love your mosaic.
> Find the Kitchen backsplash mosaic designs look you love and we will customize it for your space for free.
> If you have your own design, send us a picture and we will craft it into a gorgeous mosaic artwork to fit what you have in mind.
> All our mosaic artworks are covered by a lifetime warranty. > We have over 30 Years of Experience.
> We offer Fast & Free Shipping and Free Returns worldwide.
> We have over 1400 Verified Reviews.
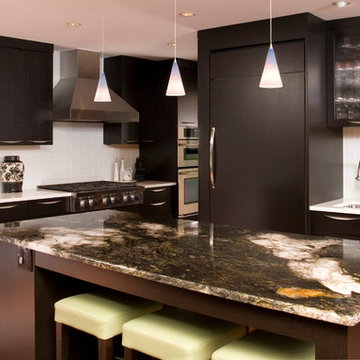
Design ideas for a large modern l-shaped eat-in kitchen in Miami with a double-bowl sink, shaker cabinets, dark wood cabinets, granite benchtops, beige splashback, mosaic tile splashback, stainless steel appliances, ceramic floors and with island.
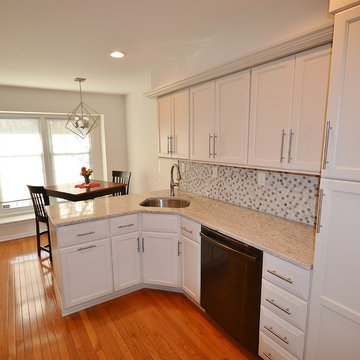
Kitchen remodel under 33K! We remodeled this kitchen using Fieldstone Cabinetry in the Stratford door in Mushroom painted finish. New tile backsplash and Ivory Fantasy granite countertops were installed. The new design is bright and functional with plenty of storage.
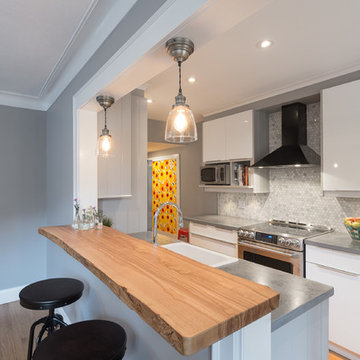
©Justin Van Leeuwen
Inspiration for a small transitional galley eat-in kitchen in Ottawa with a single-bowl sink, flat-panel cabinets, white cabinets, wood benchtops, beige splashback, mosaic tile splashback, stainless steel appliances and light hardwood floors.
Inspiration for a small transitional galley eat-in kitchen in Ottawa with a single-bowl sink, flat-panel cabinets, white cabinets, wood benchtops, beige splashback, mosaic tile splashback, stainless steel appliances and light hardwood floors.
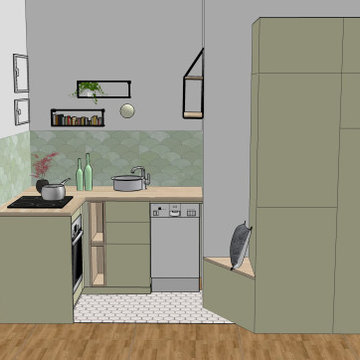
Façades de meubles en vert d'eau, du carrelage écaille en crédence, un sol en PVC imitation ancien parquet, un carrelage en forme hexagonal
Design ideas for a small scandinavian l-shaped separate kitchen in Paris with a single-bowl sink, flat-panel cabinets, green cabinets, wood benchtops, green splashback, mosaic tile splashback, black appliances, linoleum floors, no island, multi-coloured floor and beige benchtop.
Design ideas for a small scandinavian l-shaped separate kitchen in Paris with a single-bowl sink, flat-panel cabinets, green cabinets, wood benchtops, green splashback, mosaic tile splashback, black appliances, linoleum floors, no island, multi-coloured floor and beige benchtop.
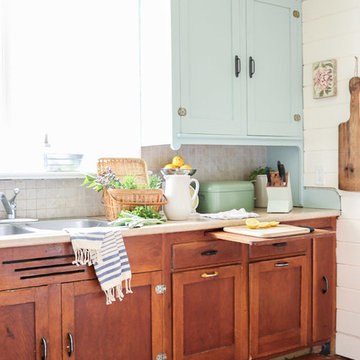
This original 1940's farmhouse kitchen was updated with mint paint and some inexpensive pulls. Previous owners had changed the counter tops, backsplash and sink/faucet.
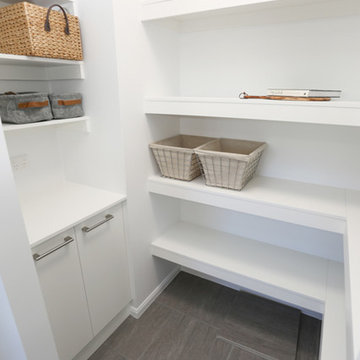
Kath Heke Photography
Photo of a small scandinavian l-shaped kitchen pantry in Other with an undermount sink, flat-panel cabinets, white cabinets, quartz benchtops, multi-coloured splashback, mosaic tile splashback, stainless steel appliances, ceramic floors, a peninsula and grey floor.
Photo of a small scandinavian l-shaped kitchen pantry in Other with an undermount sink, flat-panel cabinets, white cabinets, quartz benchtops, multi-coloured splashback, mosaic tile splashback, stainless steel appliances, ceramic floors, a peninsula and grey floor.
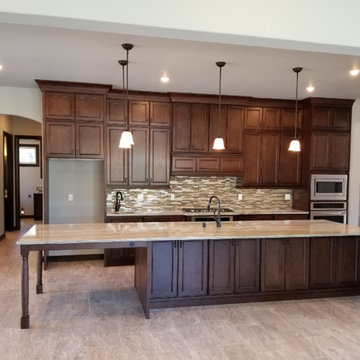
Jenn Kelly
Design ideas for an expansive contemporary galley eat-in kitchen in Cleveland with an undermount sink, flat-panel cabinets, brown cabinets, marble benchtops, brown splashback, mosaic tile splashback, stainless steel appliances, terrazzo floors, with island, brown floor and brown benchtop.
Design ideas for an expansive contemporary galley eat-in kitchen in Cleveland with an undermount sink, flat-panel cabinets, brown cabinets, marble benchtops, brown splashback, mosaic tile splashback, stainless steel appliances, terrazzo floors, with island, brown floor and brown benchtop.
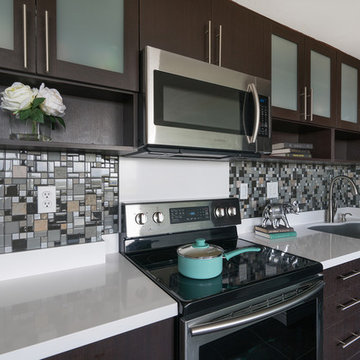
Photo of a small contemporary single-wall open plan kitchen in Hawaii with an undermount sink, flat-panel cabinets, dark wood cabinets, solid surface benchtops, multi-coloured splashback, mosaic tile splashback, stainless steel appliances, ceramic floors and with island.
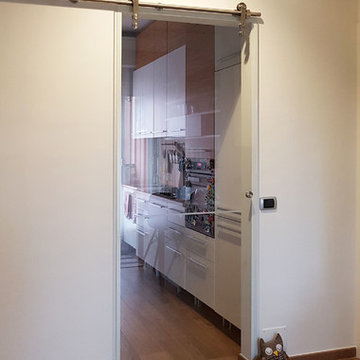
Small modern galley separate kitchen in Milan with an undermount sink, flat-panel cabinets, white cabinets, laminate benchtops, multi-coloured splashback, mosaic tile splashback, panelled appliances, porcelain floors and brown floor.
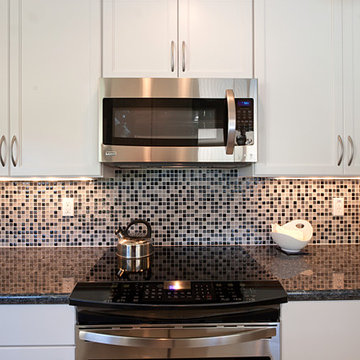
Small contemporary galley separate kitchen in Phoenix with an undermount sink, shaker cabinets, white cabinets, quartz benchtops, multi-coloured splashback, mosaic tile splashback, stainless steel appliances and no island.
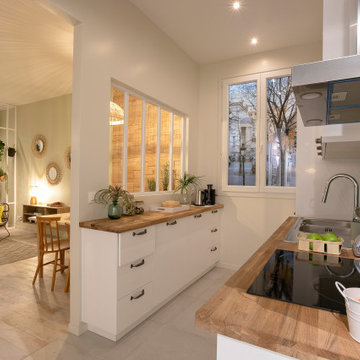
Cuisine de 6m² en U lumineuse et apaisante avec 3 dominantes : blanc, bois et vert. Façades de cuisine blanches SOFIA avec des poignées légèrement rétro, un plan de travail en hêtre huilé et une crédence zellige vert d’eau. Notre Astuce ? Installer des caissons de 35cm de profondeur côté verrière pour élargir le passage dans la cuisine, tout en créant des rangements supplémentaires pour optimiser l’espace.
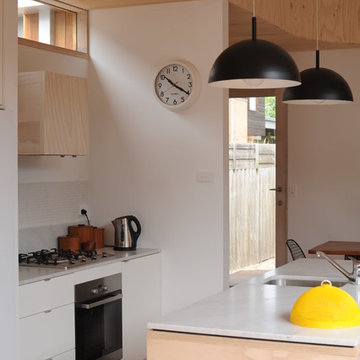
Photo of a small contemporary galley eat-in kitchen in Melbourne with an undermount sink, flat-panel cabinets, white cabinets, marble benchtops, white splashback, mosaic tile splashback, stainless steel appliances, medium hardwood floors and with island.
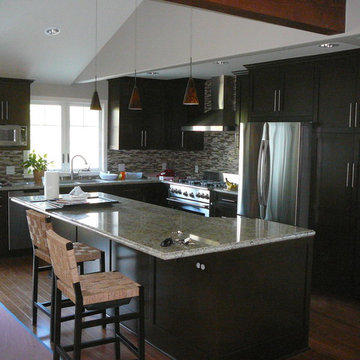
Bill Gregory
This is an example of a mid-sized arts and crafts l-shaped open plan kitchen in Los Angeles with an undermount sink, shaker cabinets, dark wood cabinets, granite benchtops, multi-coloured splashback, mosaic tile splashback, stainless steel appliances, medium hardwood floors and with island.
This is an example of a mid-sized arts and crafts l-shaped open plan kitchen in Los Angeles with an undermount sink, shaker cabinets, dark wood cabinets, granite benchtops, multi-coloured splashback, mosaic tile splashback, stainless steel appliances, medium hardwood floors and with island.
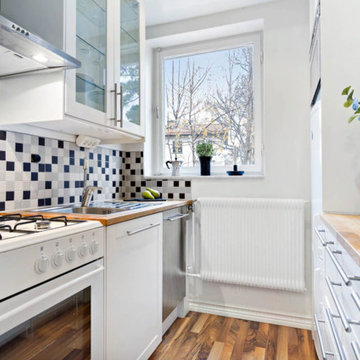
Diakrit
This is an example of a small midcentury galley separate kitchen in Stockholm with a single-bowl sink, beaded inset cabinets, white cabinets, wood benchtops, multi-coloured splashback, mosaic tile splashback, white appliances, laminate floors, beige floor and beige benchtop.
This is an example of a small midcentury galley separate kitchen in Stockholm with a single-bowl sink, beaded inset cabinets, white cabinets, wood benchtops, multi-coloured splashback, mosaic tile splashback, white appliances, laminate floors, beige floor and beige benchtop.
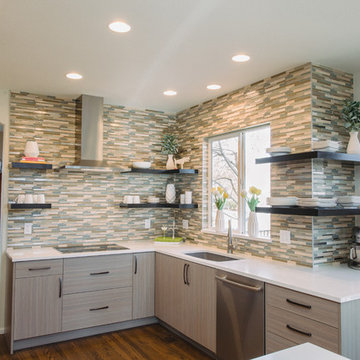
In the before picture, there was a sofit above the cooktop, which was a slide in range. The client wanted to remove the wall cabinets and willing to replace with floating shelves. Installing the tile from counter top to ceiling created a complimentary back drop.
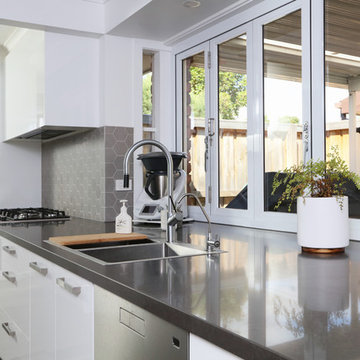
Most people would relate to the typical floor plan of a 1980's Brick Veneer home. Disconnected living spaces with closed off rooms, the original layout comprised of a u shaped kitchen with an archway leading to the adjoining dining area that hooked around to a living room behind the kitchen wall.
The client had put a lot of thought into their requirements for the renovation, knowing building works would be involved. After seeing Ultimate Kitchens and Bathrooms projects feature in various magazines, they approached us confidently, knowing we would be able to manage this scale of work alongside their new dream kitchen.
Our designer, Beata Brzozowska worked closely with the client to gauge their ideals. The space was transformed with the archway wall between the being replaced by a beam to open up the run of the space to allow for a galley style kitchen. An idealistic walk in pantry was then cleverly incorporated to the design, where all storage needs could be concealed behind sliding doors. This gave scope for the bench top to be clutter free leading out to an alfresco space via bi-fold bay windows which acted as a servery.
An island bench at the living end side creates a great area for children to sit engaged in their homework or for another servery area to the interior zone.
A lot of research had been undertaken by this client before contacting us at Ultimate Kitchens & Bathrooms.
Photography: Marcel Voestermans
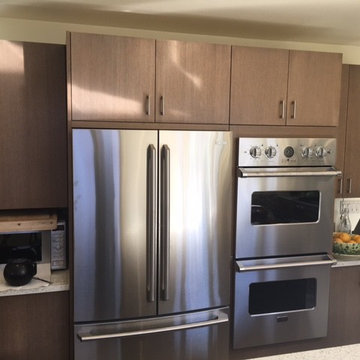
Custom San Fracisco Kitchen
Photo Jim Knoll
Inspiration for a small transitional galley separate kitchen in San Francisco with a farmhouse sink, flat-panel cabinets, medium wood cabinets, quartz benchtops, multi-coloured splashback, mosaic tile splashback, stainless steel appliances, ceramic floors, no island and beige floor.
Inspiration for a small transitional galley separate kitchen in San Francisco with a farmhouse sink, flat-panel cabinets, medium wood cabinets, quartz benchtops, multi-coloured splashback, mosaic tile splashback, stainless steel appliances, ceramic floors, no island and beige floor.
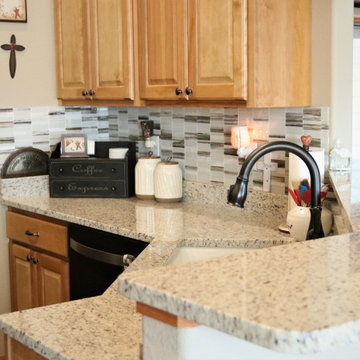
Simplystick Mosaix DIY Project completed and beautiful. Client wanted an affordable backsplash that was beautiful. In addition, she could install the backsplash herself. They got all three options, in one beautiful design. By choosing from the Simplystick Mosaix collection with a stone and glass blend in seven great color combinations. Client and her brother were able to install the mosaic by themselves in about a day and a half. They loved the results of Simplystick mosaix. Mosaics that are easy to install and have a large selection of choices.
Simplystick Mosaix DIY Kitchen Backsplash Project complete in Client Project Kitchen Remodel ~ Thank you for sharing!
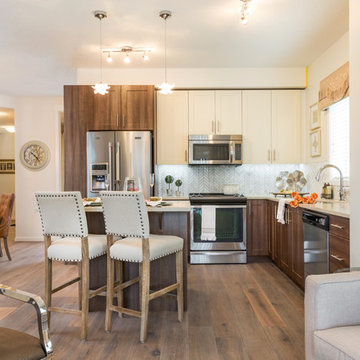
Phil Crozier
Design ideas for a mid-sized traditional l-shaped open plan kitchen in Calgary with an undermount sink, shaker cabinets, white cabinets, quartz benchtops, white splashback, mosaic tile splashback, stainless steel appliances, with island and dark hardwood floors.
Design ideas for a mid-sized traditional l-shaped open plan kitchen in Calgary with an undermount sink, shaker cabinets, white cabinets, quartz benchtops, white splashback, mosaic tile splashback, stainless steel appliances, with island and dark hardwood floors.
Kitchen with Mosaic Tile Splashback Design Ideas
8