All Islands Kitchen with Mosaic Tile Splashback Design Ideas
Refine by:
Budget
Sort by:Popular Today
41 - 60 of 47,013 photos
Item 1 of 3
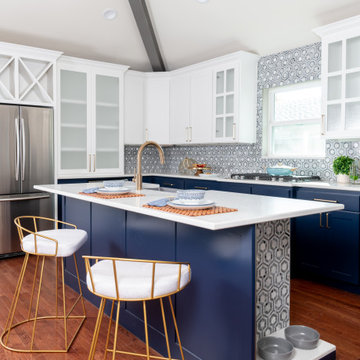
Inspiration for a mid-sized transitional l-shaped open plan kitchen in Dallas with a farmhouse sink, shaker cabinets, white cabinets, quartz benchtops, grey splashback, mosaic tile splashback, stainless steel appliances, medium hardwood floors, with island, brown floor and white benchtop.
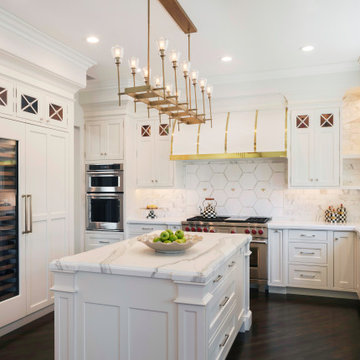
Michael Hospelt Photography, Gina Viscusi Elson Interior Design
Large transitional u-shaped separate kitchen in San Francisco with an undermount sink, shaker cabinets, white cabinets, white splashback, mosaic tile splashback, panelled appliances, dark hardwood floors, with island and white benchtop.
Large transitional u-shaped separate kitchen in San Francisco with an undermount sink, shaker cabinets, white cabinets, white splashback, mosaic tile splashback, panelled appliances, dark hardwood floors, with island and white benchtop.
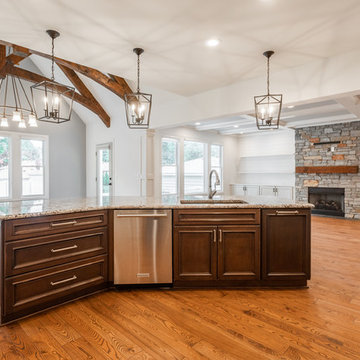
Inspiration for a mid-sized transitional u-shaped eat-in kitchen in Detroit with an undermount sink, raised-panel cabinets, white cabinets, granite benchtops, multi-coloured splashback, mosaic tile splashback, stainless steel appliances, medium hardwood floors, with island, brown floor and multi-coloured benchtop.
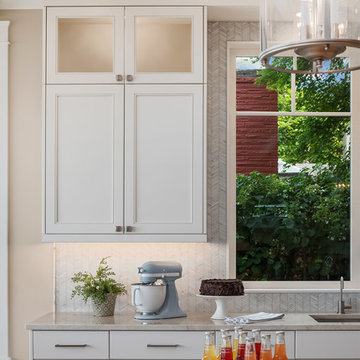
We used a delightful mix of soft color tones and warm wood floors in this Sammamish lakefront home.
Project designed by Michelle Yorke Interior Design Firm in Bellevue. Serving Redmond, Sammamish, Issaquah, Mercer Island, Kirkland, Medina, Clyde Hill, and Seattle.
For more about Michelle Yorke, click here: https://michelleyorkedesign.com/
To learn more about this project, click here:
https://michelleyorkedesign.com/sammamish-lakefront-home/
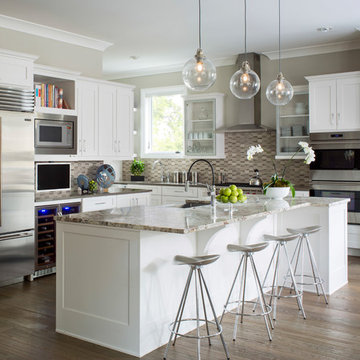
Inspiration for a mid-sized transitional u-shaped eat-in kitchen in Denver with a farmhouse sink, shaker cabinets, white cabinets, granite benchtops, brown splashback, mosaic tile splashback, stainless steel appliances, medium hardwood floors, with island, brown floor and brown benchtop.
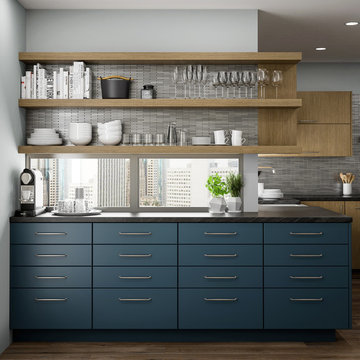
This fun and stylish kitchen remodel features a color match to “Gale Force” SW 7605 from Sherwin-Williams on Dura Supreme’s Chroma door style. This stunning deep blue paint color is sophisticated, fun, and creative. It’s a stunning statement-making color that’s sure to be a classic for years to come and represents the latest in color trends. It’s no surprise this beautiful navy blue has been selected for Dura Supreme’s Curated Color Collection for 2018-2020.
Painted cabinetry is more popular than ever before and the color you select for your home should be a reflection of your personal taste and style. Our Personal Paint Match Program offers the entire Sherwin-William’s paint palette and Benjamin Moore’s paint palette, over 5,000 colors, for your new kitchen or bath cabinetry.
Color is a highly personal preference for most people and although there are specific colors that are considered “on trend” or fashionable, color choices should ultimately be based on what appeals to you personally. Homeowners often ask about color trends and how to incorporate them into newly designed or renovated interiors. And although trends and fashion should be taken into consideration, that should not be the only deciding factor. If you love a specific shade of green, select complementing neutrals and coordinating colors to create an entire palette that will remain an everlasting classic. It could be something as simple as being able to select the perfect shade of white that complements the countertop and tile and works well in a specific lighting situation. Our new Personal Paint Match system makes that process so much easier.
Request a FREE Dura Supreme Brochure Packet: http://www.durasupreme.com/request-brochure
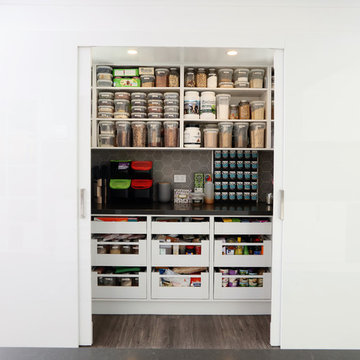
Most people would relate to the typical floor plan of a 1980's Brick Veneer home. Disconnected living spaces with closed off rooms, the original layout comprised of a u shaped kitchen with an archway leading to the adjoining dining area that hooked around to a living room behind the kitchen wall.
The client had put a lot of thought into their requirements for the renovation, knowing building works would be involved. After seeing Ultimate Kitchens and Bathrooms projects feature in various magazines, they approached us confidently, knowing we would be able to manage this scale of work alongside their new dream kitchen.
Our designer, Beata Brzozowska worked closely with the client to gauge their ideals. The space was transformed with the archway wall between the being replaced by a beam to open up the run of the space to allow for a galley style kitchen. An idealistic walk in pantry was then cleverly incorporated to the design, where all storage needs could be concealed behind sliding doors. This gave scope for the bench top to be clutter free leading out to an alfresco space via bi-fold bay windows which acted as a servery.
An island bench at the living end side creates a great area for children to sit engaged in their homework or for another servery area to the interior zone.
A lot of research had been undertaken by this client before contacting us at Ultimate Kitchens & Bathrooms.
Photography: Marcel Voestermans
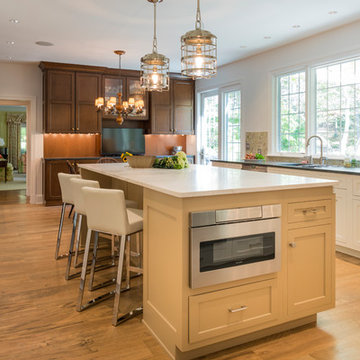
Woodharbor Custom Cabinetry
Inspiration for a large transitional u-shaped eat-in kitchen in Miami with an undermount sink, shaker cabinets, white cabinets, quartzite benchtops, multi-coloured splashback, mosaic tile splashback, stainless steel appliances, with island, white benchtop, medium hardwood floors and brown floor.
Inspiration for a large transitional u-shaped eat-in kitchen in Miami with an undermount sink, shaker cabinets, white cabinets, quartzite benchtops, multi-coloured splashback, mosaic tile splashback, stainless steel appliances, with island, white benchtop, medium hardwood floors and brown floor.
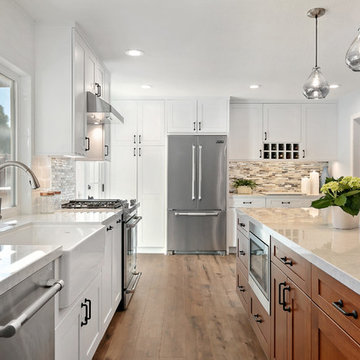
Inspiration for a large transitional l-shaped kitchen in Tampa with a farmhouse sink, shaker cabinets, white cabinets, quartz benchtops, stainless steel appliances, vinyl floors, with island, brown floor, white benchtop, multi-coloured splashback and mosaic tile splashback.
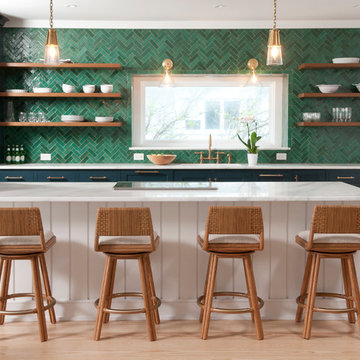
Transitional galley kitchen in Other with an undermount sink, shaker cabinets, green cabinets, green splashback, mosaic tile splashback, light hardwood floors, a peninsula, brown floor and white benchtop.
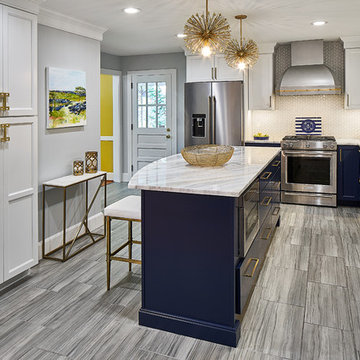
A microwave drawer in the island keeps it relatively hidden, but easily accessible. | © Lassiter Photography
Mid-sized transitional l-shaped eat-in kitchen in Charlotte with a farmhouse sink, recessed-panel cabinets, blue cabinets, marble benchtops, white splashback, mosaic tile splashback, stainless steel appliances, porcelain floors, with island, grey floor and white benchtop.
Mid-sized transitional l-shaped eat-in kitchen in Charlotte with a farmhouse sink, recessed-panel cabinets, blue cabinets, marble benchtops, white splashback, mosaic tile splashback, stainless steel appliances, porcelain floors, with island, grey floor and white benchtop.
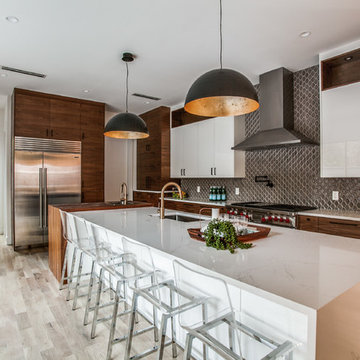
Photo of a contemporary l-shaped kitchen in Dallas with an undermount sink, flat-panel cabinets, dark wood cabinets, black splashback, mosaic tile splashback, stainless steel appliances, light hardwood floors, with island, beige floor and white benchtop.
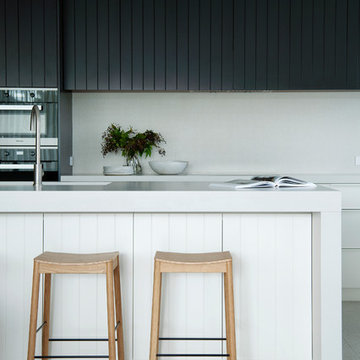
Inspiration for a large beach style l-shaped open plan kitchen in Perth with an undermount sink, shaker cabinets, black cabinets, quartz benchtops, beige splashback, mosaic tile splashback, black appliances, terrazzo floors, with island, grey floor and white benchtop.
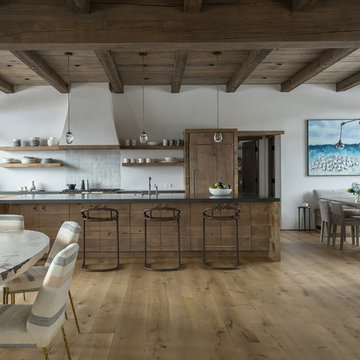
Photo of a country l-shaped eat-in kitchen in Other with an undermount sink, flat-panel cabinets, medium wood cabinets, grey splashback, mosaic tile splashback, panelled appliances, light hardwood floors, with island, beige floor and grey benchtop.
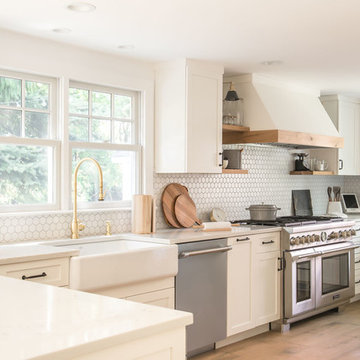
Photos By: David West of Born Imagery
Designer:Katie Fitzgerald of Right Angle Kitchens and Design Inc.
Large country u-shaped eat-in kitchen in Boston with a farmhouse sink, shaker cabinets, white cabinets, quartz benchtops, white splashback, mosaic tile splashback, stainless steel appliances, light hardwood floors, a peninsula, brown floor and white benchtop.
Large country u-shaped eat-in kitchen in Boston with a farmhouse sink, shaker cabinets, white cabinets, quartz benchtops, white splashback, mosaic tile splashback, stainless steel appliances, light hardwood floors, a peninsula, brown floor and white benchtop.
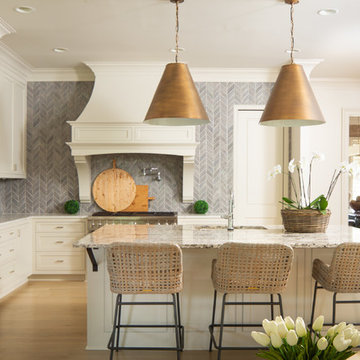
Photo Credit: David Cannon; Design: Michelle Mentzer
Instagram: @newriverbuildingco
Design ideas for a country l-shaped kitchen in Atlanta with an undermount sink, recessed-panel cabinets, white cabinets, grey splashback, mosaic tile splashback, stainless steel appliances, medium hardwood floors, with island, brown floor and beige benchtop.
Design ideas for a country l-shaped kitchen in Atlanta with an undermount sink, recessed-panel cabinets, white cabinets, grey splashback, mosaic tile splashback, stainless steel appliances, medium hardwood floors, with island, brown floor and beige benchtop.
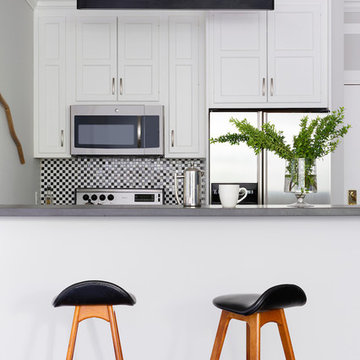
Vivian Johnson
Small midcentury galley eat-in kitchen in San Francisco with recessed-panel cabinets, white cabinets, multi-coloured splashback, mosaic tile splashback, stainless steel appliances, grey benchtop, a peninsula, solid surface benchtops, dark hardwood floors and brown floor.
Small midcentury galley eat-in kitchen in San Francisco with recessed-panel cabinets, white cabinets, multi-coloured splashback, mosaic tile splashback, stainless steel appliances, grey benchtop, a peninsula, solid surface benchtops, dark hardwood floors and brown floor.
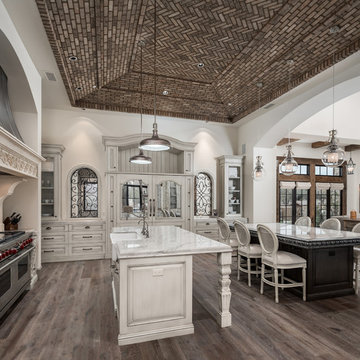
World Renowned Luxury Home Builder Fratantoni Luxury Estates built these beautiful Kitchens! They build homes for families all over the country in any size and style. They also have in-house Architecture Firm Fratantoni Design and world-class interior designer Firm Fratantoni Interior Designers! Hire one or all three companies to design, build and or remodel your home!
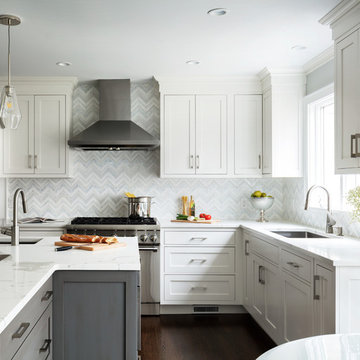
Photo of a small transitional u-shaped eat-in kitchen in New York with an undermount sink, white splashback, mosaic tile splashback, stainless steel appliances, dark hardwood floors, with island, brown floor, white benchtop, shaker cabinets and grey cabinets.
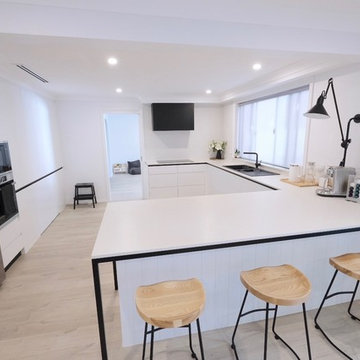
Design ideas for a mid-sized modern u-shaped eat-in kitchen in Sydney with a drop-in sink, quartz benchtops, white splashback, mosaic tile splashback, stainless steel appliances, laminate floors, with island, beige floor and white benchtop.
All Islands Kitchen with Mosaic Tile Splashback Design Ideas
3