Kitchen with Multi-Coloured Benchtop Design Ideas
Refine by:
Budget
Sort by:Popular Today
141 - 160 of 13,211 photos
Item 1 of 3
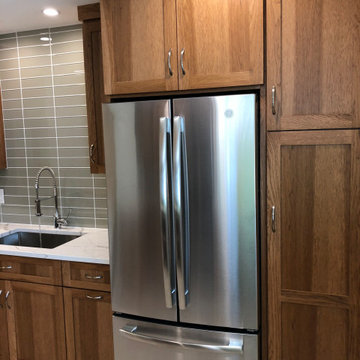
The client was looking for a kitchen layout that would make better use of the space, so we went to work creating the new look.
Design ideas for a small transitional galley kitchen in Chicago with a single-bowl sink, flat-panel cabinets, medium wood cabinets, quartz benchtops, green splashback, glass tile splashback, stainless steel appliances, no island, grey floor and multi-coloured benchtop.
Design ideas for a small transitional galley kitchen in Chicago with a single-bowl sink, flat-panel cabinets, medium wood cabinets, quartz benchtops, green splashback, glass tile splashback, stainless steel appliances, no island, grey floor and multi-coloured benchtop.
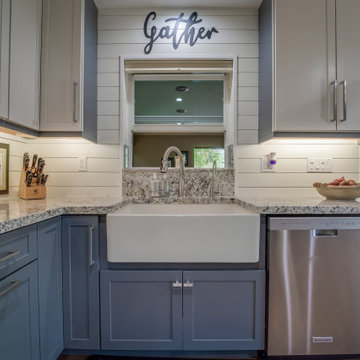
Farmhouse style kitchen remodel. Our clients wanted to do a total refresh of their kitchen. We incorporated a warm toned vinyl flooring (Nuvelle Density Rigid Core in Honey Pecan"), two toned cabinets in a beautiful blue gray and cream (Diamond cabinets) granite countertops and a gorgeous gas range (GE Cafe Pro range). By overhauling the laundry and pantry area we were able to give them a lot more storage. We reorganized a lot of the kitchen creating a better flow specifically giving them a coffee bar station, cutting board station, and a new microwave drawer and wine fridge. Increasing the gas stove to 36" allowed the avid chef owner to cook without restrictions making his daily life easier. One of our favorite sayings is "I love it" and we are able to say thankfully we heard it a lot.
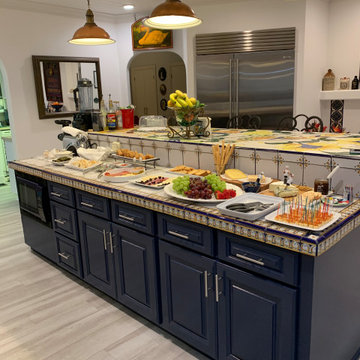
Complete interior home paint with new vinyl flooring and painting of kitchen cabinets
Inspiration for a large u-shaped kitchen pantry in Los Angeles with raised-panel cabinets, blue cabinets, tile benchtops, multi-coloured splashback, porcelain splashback, stainless steel appliances, vinyl floors, with island, grey floor and multi-coloured benchtop.
Inspiration for a large u-shaped kitchen pantry in Los Angeles with raised-panel cabinets, blue cabinets, tile benchtops, multi-coloured splashback, porcelain splashback, stainless steel appliances, vinyl floors, with island, grey floor and multi-coloured benchtop.
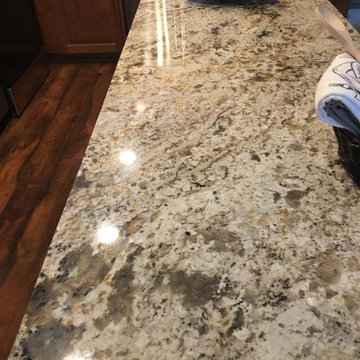
This granite was the perfect find. It pulled out the colors in the cabinets and flooring while adding a nice contrast.
Photo of a small traditional l-shaped eat-in kitchen in Minneapolis with an undermount sink, raised-panel cabinets, medium wood cabinets, granite benchtops, white splashback, ceramic splashback, stainless steel appliances, laminate floors, with island and multi-coloured benchtop.
Photo of a small traditional l-shaped eat-in kitchen in Minneapolis with an undermount sink, raised-panel cabinets, medium wood cabinets, granite benchtops, white splashback, ceramic splashback, stainless steel appliances, laminate floors, with island and multi-coloured benchtop.
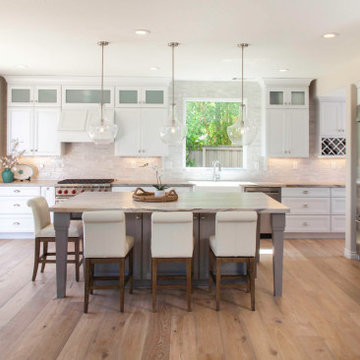
This is an example of a mid-sized beach style galley eat-in kitchen in San Diego with an undermount sink, shaker cabinets, white cabinets, quartzite benchtops, white splashback, glass tile splashback, stainless steel appliances, laminate floors, with island, brown floor and multi-coloured benchtop.
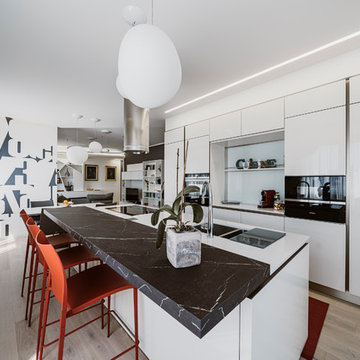
Vista della cucina con basi e colonne in vetro bianco marca Veneta Cucine. L'isola è caratterizzata da un Top in Fenix Grigio scuro, sgabelli Sand di Desalto. tavolo di Cattelan Italia modello Duffy finitura ceramica, sedie di Cattelan Italia modello Norma in ecopelle .Carta da parati Glamora, lampade Gregg Foscarini.
Foto di Simone Marulli
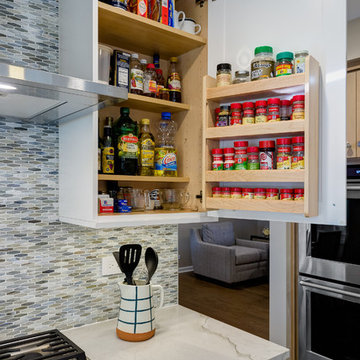
Dennis Jourdan Photography
This is an example of a large transitional u-shaped eat-in kitchen in Chicago with a single-bowl sink, shaker cabinets, white cabinets, quartzite benchtops, multi-coloured splashback, glass sheet splashback, panelled appliances, medium hardwood floors, with island, brown floor and multi-coloured benchtop.
This is an example of a large transitional u-shaped eat-in kitchen in Chicago with a single-bowl sink, shaker cabinets, white cabinets, quartzite benchtops, multi-coloured splashback, glass sheet splashback, panelled appliances, medium hardwood floors, with island, brown floor and multi-coloured benchtop.
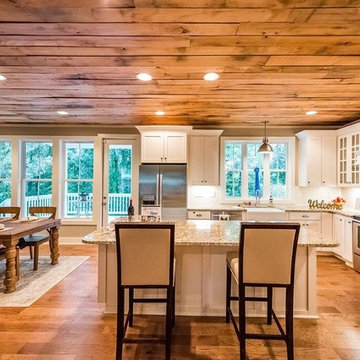
Mid-sized country u-shaped kitchen pantry in Atlanta with a farmhouse sink, recessed-panel cabinets, white cabinets, granite benchtops, white splashback, subway tile splashback, stainless steel appliances, medium hardwood floors, with island, brown floor and multi-coloured benchtop.

Au cœur de la place du Pin à Nice, cet appartement autrefois sombre et délabré a été métamorphosé pour faire entrer la lumière naturelle. Nous avons souhaité créer une architecture à la fois épurée, intimiste et chaleureuse. Face à son état de décrépitude, une rénovation en profondeur s’imposait, englobant la refonte complète du plancher et des travaux de réfection structurale de grande envergure.
L’une des transformations fortes a été la dépose de la cloison qui séparait autrefois le salon de l’ancienne chambre, afin de créer un double séjour. D’un côté une cuisine en bois au design minimaliste s’associe harmonieusement à une banquette cintrée, qui elle, vient englober une partie de la table à manger, en référence à la restauration. De l’autre côté, l’espace salon a été peint dans un blanc chaud, créant une atmosphère pure et une simplicité dépouillée. L’ensemble de ce double séjour est orné de corniches et une cimaise partiellement cintrée encadre un miroir, faisant de cet espace le cœur de l’appartement.
L’entrée, cloisonnée par de la menuiserie, se détache visuellement du double séjour. Dans l’ancien cellier, une salle de douche a été conçue, avec des matériaux naturels et intemporels. Dans les deux chambres, l’ambiance est apaisante avec ses lignes droites, la menuiserie en chêne et les rideaux sortants du plafond agrandissent visuellement l’espace, renforçant la sensation d’ouverture et le côté épuré.

Concealed pantry with accommodation for a coffee machine, mini sink, and microwave.
Photo of a mid-sized eclectic single-wall eat-in kitchen in London with a farmhouse sink, shaker cabinets, blue cabinets, quartzite benchtops, multi-coloured splashback, engineered quartz splashback, concrete floors, with island, grey floor and multi-coloured benchtop.
Photo of a mid-sized eclectic single-wall eat-in kitchen in London with a farmhouse sink, shaker cabinets, blue cabinets, quartzite benchtops, multi-coloured splashback, engineered quartz splashback, concrete floors, with island, grey floor and multi-coloured benchtop.

Open plan living/dining/kitchen in refurbished Cotswold country house
Design ideas for a large country l-shaped open plan kitchen in Gloucestershire with a farmhouse sink, shaker cabinets, green cabinets, granite benchtops, mirror splashback, panelled appliances, limestone floors, with island, beige floor and multi-coloured benchtop.
Design ideas for a large country l-shaped open plan kitchen in Gloucestershire with a farmhouse sink, shaker cabinets, green cabinets, granite benchtops, mirror splashback, panelled appliances, limestone floors, with island, beige floor and multi-coloured benchtop.
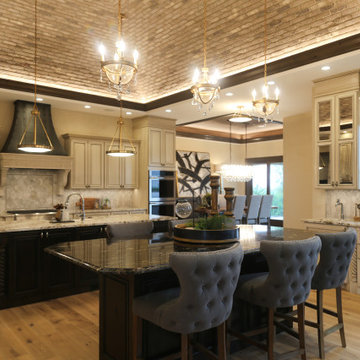
Photo of a large u-shaped eat-in kitchen in Other with a farmhouse sink, beaded inset cabinets, beige cabinets, granite benchtops, beige splashback, porcelain splashback, stainless steel appliances, medium hardwood floors, multiple islands, brown floor, multi-coloured benchtop and vaulted.
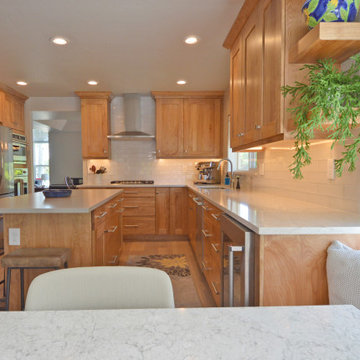
Boulder kitchen remodel for a family with differing tastes. He prefers craftsman, she prefers contemporary and mid century. They both love the result!
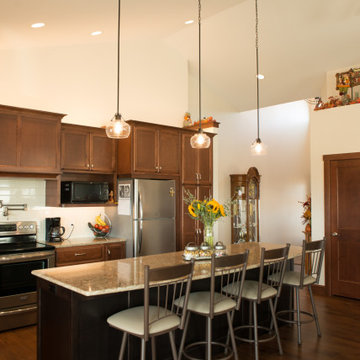
Warm and inviting, this spacious kitchen features all the comforts of home with lots of room for a large family. Transitional styled flat-paneled doors in a beautiful, medium stained maple wood. A contrasting darker island pulls together the warm tones of the wood flooring.
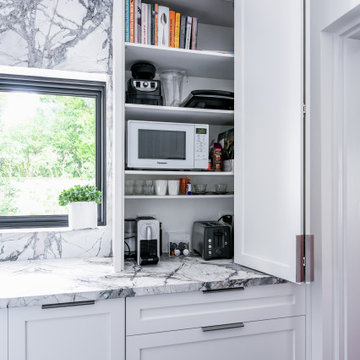
Design ideas for a large modern u-shaped open plan kitchen in Sydney with an undermount sink, shaker cabinets, white cabinets, marble benchtops, multi-coloured splashback, marble splashback, black appliances, dark hardwood floors, with island, black floor and multi-coloured benchtop.
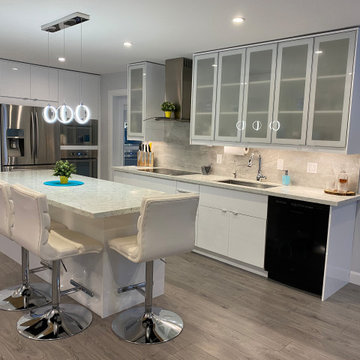
Open concept kitchen, large kitchen island, eat-in island design, quartz countertops, under cabinets led lighs.
Mid-sized contemporary galley open plan kitchen in Toronto with an undermount sink, glass-front cabinets, white cabinets, quartz benchtops, grey splashback, porcelain splashback, stainless steel appliances, laminate floors, with island, grey floor and multi-coloured benchtop.
Mid-sized contemporary galley open plan kitchen in Toronto with an undermount sink, glass-front cabinets, white cabinets, quartz benchtops, grey splashback, porcelain splashback, stainless steel appliances, laminate floors, with island, grey floor and multi-coloured benchtop.
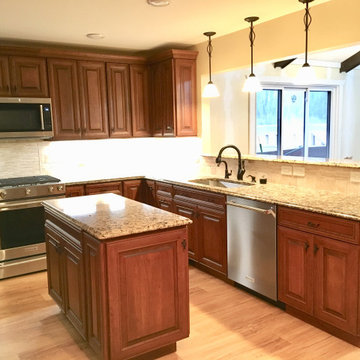
Opened the pass through up and added all new cabinets, flooring, backsplash, lighting, and appliances.
Inspiration for a large transitional l-shaped eat-in kitchen in Detroit with an undermount sink, raised-panel cabinets, medium wood cabinets, quartz benchtops, beige splashback, travertine splashback, stainless steel appliances, vinyl floors, with island, brown floor and multi-coloured benchtop.
Inspiration for a large transitional l-shaped eat-in kitchen in Detroit with an undermount sink, raised-panel cabinets, medium wood cabinets, quartz benchtops, beige splashback, travertine splashback, stainless steel appliances, vinyl floors, with island, brown floor and multi-coloured benchtop.
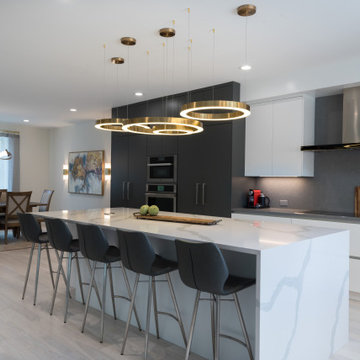
Modern kitchen
This is an example of a large modern l-shaped eat-in kitchen in Boston with an undermount sink, flat-panel cabinets, white cabinets, quartz benchtops, grey splashback, stone slab splashback, panelled appliances, light hardwood floors, with island, white floor and multi-coloured benchtop.
This is an example of a large modern l-shaped eat-in kitchen in Boston with an undermount sink, flat-panel cabinets, white cabinets, quartz benchtops, grey splashback, stone slab splashback, panelled appliances, light hardwood floors, with island, white floor and multi-coloured benchtop.
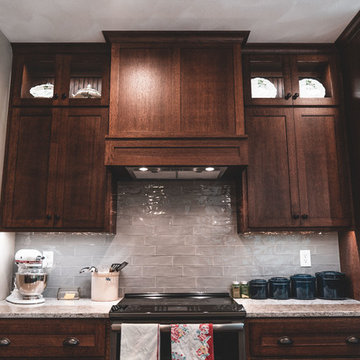
Stunning cabinetry display for an incredible art glass collection. Made from quarter sawn oak, Lustig Cabinets designed & built this floor to ceiling cabinetry with display in mind. Shaker styling & beadboard back interiors create the perfect setting for each color display.
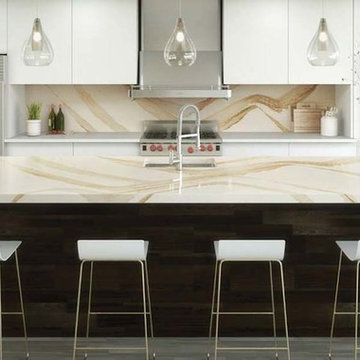
#Granite, #Marble, #Quartz, & #Laminate #Countertops. #Cabinets & #Refacing - #Tile & #Wood #Flooring. Installation Services provided in #Orlando, #Tampa, #Sarasota. #Cambria #Silestone #Caesarstone #Formica #Wilsonart
Kitchen with Multi-Coloured Benchtop Design Ideas
8