Kitchen with Multi-Coloured Floor and Vaulted Design Ideas
Refine by:
Budget
Sort by:Popular Today
121 - 140 of 641 photos
Item 1 of 3
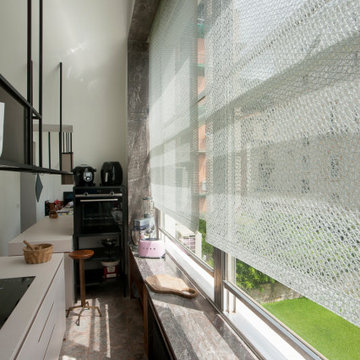
le grandi vetrate preesistenti con le ornie in marmo attutiscono il bagliore del sole e della luce mattutina attraverso dei teli scorrevoli e motorizzati in fibre di vetro dalla particolare pexture. Teli dell'azienda @I-Mesh. Una sperimentazione che ha portato un gran bel risultato, sia in termini estetci che funzionali rispetto al riparo dalla eccessiva luce del sole.
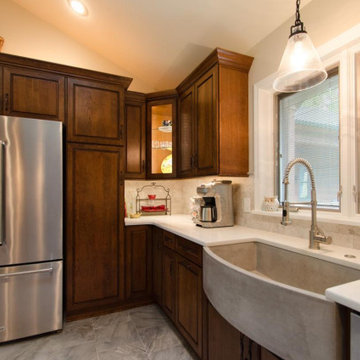
Inde Kitchen Remodel
Photo of a mid-sized transitional l-shaped separate kitchen in New York with a farmhouse sink, raised-panel cabinets, dark wood cabinets, solid surface benchtops, beige splashback, ceramic splashback, stainless steel appliances, ceramic floors, no island, multi-coloured floor, beige benchtop and vaulted.
Photo of a mid-sized transitional l-shaped separate kitchen in New York with a farmhouse sink, raised-panel cabinets, dark wood cabinets, solid surface benchtops, beige splashback, ceramic splashback, stainless steel appliances, ceramic floors, no island, multi-coloured floor, beige benchtop and vaulted.
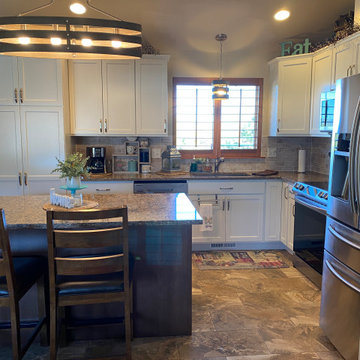
Inspiration for a mid-sized transitional eat-in kitchen in Other with an undermount sink, shaker cabinets, white cabinets, quartzite benchtops, beige splashback, porcelain splashback, stainless steel appliances, porcelain floors, with island, multi-coloured floor, multi-coloured benchtop and vaulted.
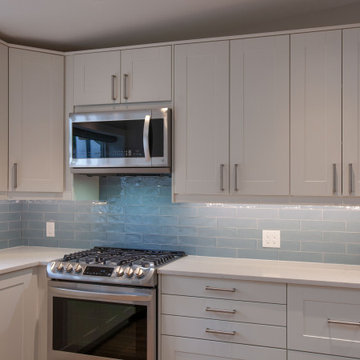
Inspiration for a mid-sized arts and crafts l-shaped open plan kitchen in Vancouver with a double-bowl sink, shaker cabinets, white cabinets, quartzite benchtops, blue splashback, glass tile splashback, stainless steel appliances, laminate floors, no island, multi-coloured floor, grey benchtop and vaulted.
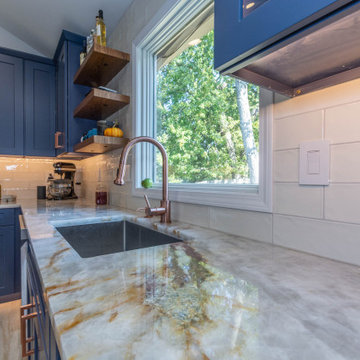
Mid-sized transitional l-shaped eat-in kitchen in Indianapolis with an undermount sink, shaker cabinets, blue cabinets, quartzite benchtops, white splashback, subway tile splashback, stainless steel appliances, porcelain floors, with island, multi-coloured floor and vaulted.
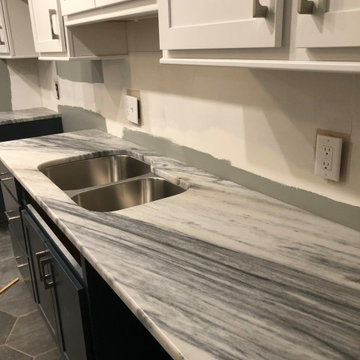
Marble Countertop Installation for Sandy Springs Kitchen Remodel
Mid-sized modern galley separate kitchen in Atlanta with a double-bowl sink, shaker cabinets, white cabinets, marble benchtops, white splashback, ceramic splashback, stainless steel appliances, ceramic floors, no island, multi-coloured floor, white benchtop and vaulted.
Mid-sized modern galley separate kitchen in Atlanta with a double-bowl sink, shaker cabinets, white cabinets, marble benchtops, white splashback, ceramic splashback, stainless steel appliances, ceramic floors, no island, multi-coloured floor, white benchtop and vaulted.
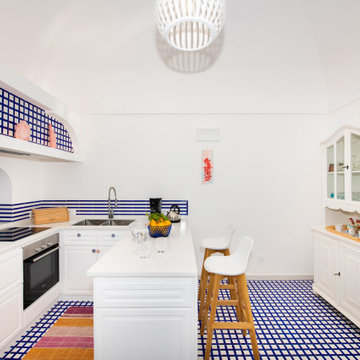
Foto: Vito Fusco
Mid-sized mediterranean u-shaped separate kitchen in Other with a double-bowl sink, glass-front cabinets, white cabinets, matchstick tile splashback, ceramic floors, a peninsula, marble benchtops, multi-coloured splashback, stainless steel appliances, multi-coloured floor, beige benchtop and vaulted.
Mid-sized mediterranean u-shaped separate kitchen in Other with a double-bowl sink, glass-front cabinets, white cabinets, matchstick tile splashback, ceramic floors, a peninsula, marble benchtops, multi-coloured splashback, stainless steel appliances, multi-coloured floor, beige benchtop and vaulted.
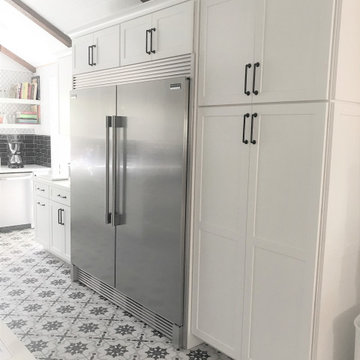
Updated OC Kitchen with Shaker cabinets in a craftsmen style look.
This is an example of a mid-sized arts and crafts u-shaped separate kitchen in Los Angeles with a farmhouse sink, shaker cabinets, white cabinets, quartz benchtops, black splashback, subway tile splashback, black appliances, cement tiles, no island, multi-coloured floor, white benchtop and vaulted.
This is an example of a mid-sized arts and crafts u-shaped separate kitchen in Los Angeles with a farmhouse sink, shaker cabinets, white cabinets, quartz benchtops, black splashback, subway tile splashback, black appliances, cement tiles, no island, multi-coloured floor, white benchtop and vaulted.
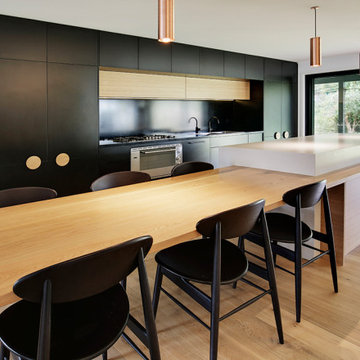
Photo of a large modern galley open plan kitchen in Sydney with a double-bowl sink, flat-panel cabinets, black cabinets, quartz benchtops, black splashback, black appliances, light hardwood floors, with island, multi-coloured floor, black benchtop and vaulted.
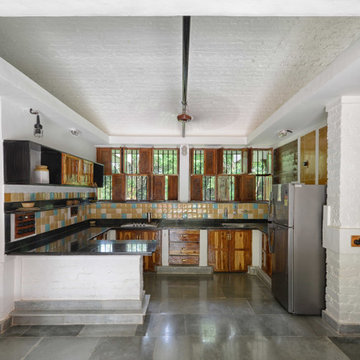
Design Firm’s Name: The Vrindavan Project
Design Firm’s Phone Numbers: +91 9560107193 / +91 124 4000027 / +91 9560107194
Design Firm’s Email: ranjeet.mukherjee@gmail.com / thevrindavanproject@gmail.com
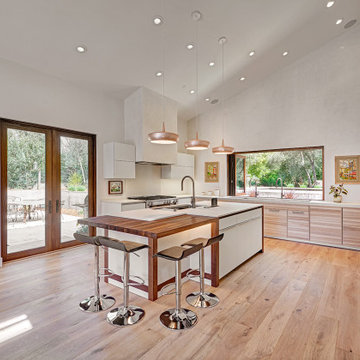
Contemporary raked rooflines give drama and beautiful lines to both the exterior and interior of the home. The exterior finished in Caviar black gives a soft presence to the home while emphasizing the gorgeous natural landscaping, while the Corten roof naturally rusts and patinas. Corridors separate the different hubs of the home. The entry corridor finished on both ends with full height glass fulfills the clients vision of a home — celebration of outdoors, natural light, birds, deer, etc. that are frequently seen crossing through.
The large pool at the front of the home is a unique placement — perfectly functions for family gatherings. Panoramic windows at the kitchen 7' ideal workstation open up to the pool and patio (a great setting for Taco Tuesdays).
The mostly white "Gathering" room was designed for this family to host their 15+ count dinners with friends and family. Large panoramic doors open up to the back patio for free flowing indoor and outdoor dining. Poggenpohl cabinetry throughout the kitchen provides the modern luxury centerpiece to this home. Walnut elements emphasize the lines and add a warm space to gather around the island. Pearlescent plaster finishes the walls and hood of the kitchen with a soft simmer and texture.
Corridors were painted Caviar to provide a visual distinction of the spaces and to wrap the outdoors to the indoors.
In the master bathroom, soft grey plaster was selected as a backdrop to the vanity and master shower. Contrasted by a deep green hue for the walls and ceiling, a cozy spa retreat was created. A corner cutout on the shower enclosure brings additional light and architectural interest to the space.
In the powder bathroom, a large circular mirror mimics the black pedestal vessel sinks. Amber-colored cut crystal pendants are organically suspended. A patinated copper and walnut grid was hand-finished by the client.
And in the guest bathroom, white and walnut make for a classic combination in this luxury guest bath. Jedi wall sconces are a favorite of guests — we love how they provide soft lighting and a spotlight to the surface.
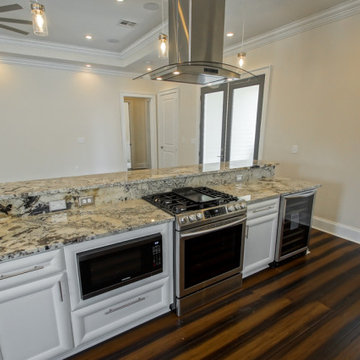
Design ideas for a large traditional eat-in kitchen in New Orleans with raised-panel cabinets, white cabinets, granite benchtops, multi-coloured splashback, granite splashback, stainless steel appliances, bamboo floors, with island, multi-coloured floor, multi-coloured benchtop and vaulted.
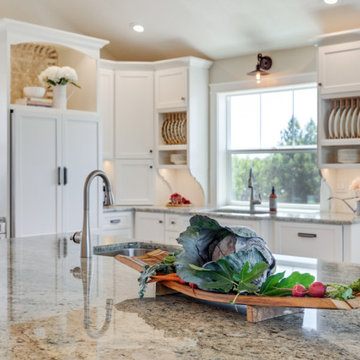
Inspiration for a large country l-shaped open plan kitchen in Other with an undermount sink, shaker cabinets, white cabinets, granite benchtops, multi-coloured splashback, granite splashback, stainless steel appliances, medium hardwood floors, with island, multi-coloured floor, multi-coloured benchtop and vaulted.
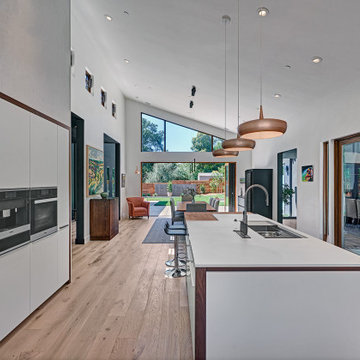
Contemporary raked rooflines give drama and beautiful lines to both the exterior and interior of the home. The exterior finished in Caviar black gives a soft presence to the home while emphasizing the gorgeous natural landscaping, while the Corten roof naturally rusts and patinas. Corridors separate the different hubs of the home. The entry corridor finished on both ends with full height glass fulfills the clients vision of a home — celebration of outdoors, natural light, birds, deer, etc. that are frequently seen crossing through.
The large pool at the front of the home is a unique placement — perfectly functions for family gatherings. Panoramic windows at the kitchen 7' ideal workstation open up to the pool and patio (a great setting for Taco Tuesdays).
The mostly white "Gathering" room was designed for this family to host their 15+ count dinners with friends and family. Large panoramic doors open up to the back patio for free flowing indoor and outdoor dining. Poggenpohl cabinetry throughout the kitchen provides the modern luxury centerpiece to this home. Walnut elements emphasize the lines and add a warm space to gather around the island. Pearlescent plaster finishes the walls and hood of the kitchen with a soft simmer and texture.
Corridors were painted Caviar to provide a visual distinction of the spaces and to wrap the outdoors to the indoors.
In the master bathroom, soft grey plaster was selected as a backdrop to the vanity and master shower. Contrasted by a deep green hue for the walls and ceiling, a cozy spa retreat was created. A corner cutout on the shower enclosure brings additional light and architectural interest to the space.
In the powder bathroom, a large circular mirror mimics the black pedestal vessel sinks. Amber-colored cut crystal pendants are organically suspended. A patinated copper and walnut grid was hand-finished by the client.
And in the guest bathroom, white and walnut make for a classic combination in this luxury guest bath. Jedi wall sconces are a favorite of guests — we love how they provide soft lighting and a spotlight to the surface.
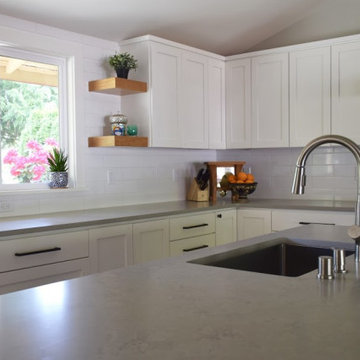
Complete kitchen remodel with new windows and doors, vaulted ceilings, kitchen island, cabinets, counters, tile, flooring and appliances.
This is an example of a large contemporary l-shaped open plan kitchen in Seattle with an undermount sink, shaker cabinets, white cabinets, quartz benchtops, white splashback, subway tile splashback, stainless steel appliances, laminate floors, with island, multi-coloured floor, grey benchtop and vaulted.
This is an example of a large contemporary l-shaped open plan kitchen in Seattle with an undermount sink, shaker cabinets, white cabinets, quartz benchtops, white splashback, subway tile splashback, stainless steel appliances, laminate floors, with island, multi-coloured floor, grey benchtop and vaulted.
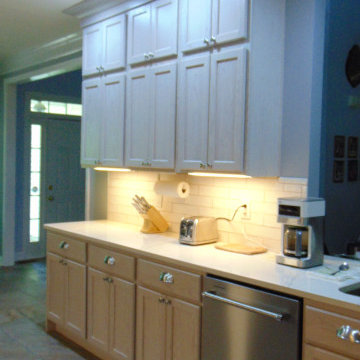
Kraftmaid Translucent Oak cabinets, quartz counters and 3x12 ceramic subway tile splash. Jeffery Alexander hardware.
Design ideas for a mid-sized traditional galley open plan kitchen in Atlanta with an undermount sink, shaker cabinets, light wood cabinets, quartz benchtops, white splashback, subway tile splashback, stainless steel appliances, vinyl floors, a peninsula, multi-coloured floor, white benchtop and vaulted.
Design ideas for a mid-sized traditional galley open plan kitchen in Atlanta with an undermount sink, shaker cabinets, light wood cabinets, quartz benchtops, white splashback, subway tile splashback, stainless steel appliances, vinyl floors, a peninsula, multi-coloured floor, white benchtop and vaulted.
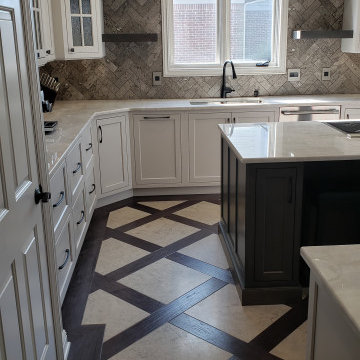
Inset cabinetry continues to be a hallmark of premium kitchen design and premium cabinetry. This custom painted perimeter is accented with an alder stained island to match the accents in the floor. Each drawer and doors was custom sized to fit the customers wants.
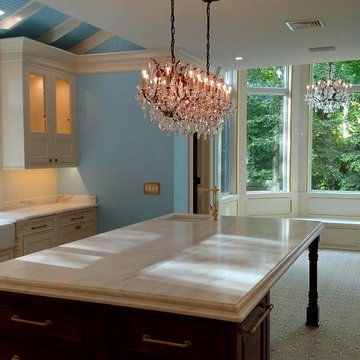
View Fein Constructions kitchen remodeling and kitchen expansion project for your own home remodeling ideas!
This is an example of a traditional u-shaped separate kitchen in New York with a farmhouse sink, beaded inset cabinets, white cabinets, marble benchtops, white splashback, panelled appliances, ceramic floors, with island, multi-coloured floor, white benchtop and vaulted.
This is an example of a traditional u-shaped separate kitchen in New York with a farmhouse sink, beaded inset cabinets, white cabinets, marble benchtops, white splashback, panelled appliances, ceramic floors, with island, multi-coloured floor, white benchtop and vaulted.
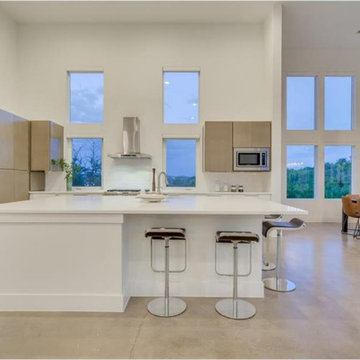
Minimalist Kitchen
Inspiration for a mid-sized contemporary l-shaped eat-in kitchen in Austin with an undermount sink, flat-panel cabinets, medium wood cabinets, granite benchtops, white splashback, porcelain splashback, stainless steel appliances, concrete floors, with island, multi-coloured floor, white benchtop and vaulted.
Inspiration for a mid-sized contemporary l-shaped eat-in kitchen in Austin with an undermount sink, flat-panel cabinets, medium wood cabinets, granite benchtops, white splashback, porcelain splashback, stainless steel appliances, concrete floors, with island, multi-coloured floor, white benchtop and vaulted.
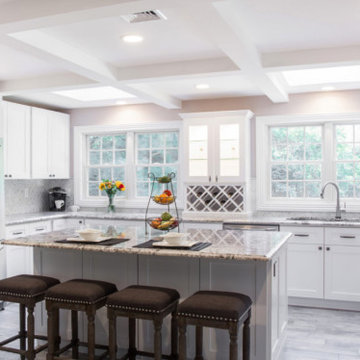
Mid-sized transitional u-shaped eat-in kitchen in Miami with an undermount sink, shaker cabinets, white cabinets, quartz benchtops, multi-coloured splashback, porcelain splashback, stainless steel appliances, porcelain floors, with island, multi-coloured floor, brown benchtop and vaulted.
Kitchen with Multi-Coloured Floor and Vaulted Design Ideas
7