All Cabinet Finishes Kitchen with Multi-Coloured Floor Design Ideas
Refine by:
Budget
Sort by:Popular Today
201 - 220 of 20,725 photos
Item 1 of 3
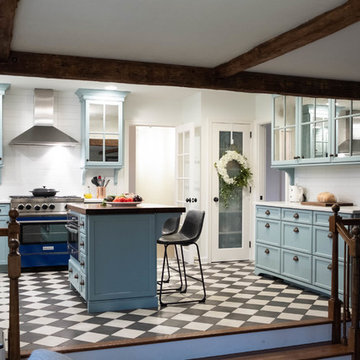
Photo of a mid-sized traditional u-shaped eat-in kitchen in Philadelphia with a farmhouse sink, flat-panel cabinets, blue cabinets, quartzite benchtops, white splashback, ceramic splashback, coloured appliances, ceramic floors, with island, multi-coloured floor and white benchtop.
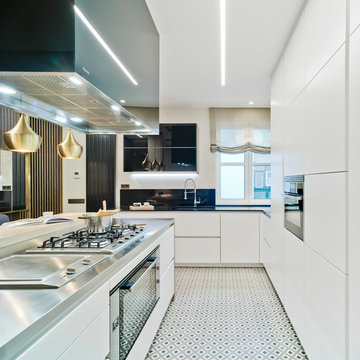
Design ideas for a contemporary l-shaped open plan kitchen in Madrid with flat-panel cabinets, white cabinets, stainless steel benchtops, with island, an undermount sink, stainless steel appliances, multi-coloured floor and grey benchtop.
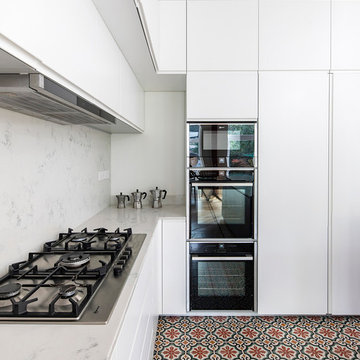
Attilio Fiumarella
Photo of a contemporary kitchen in London with flat-panel cabinets, white cabinets, marble benchtops, white splashback, marble splashback, stainless steel appliances, ceramic floors, multi-coloured floor and white benchtop.
Photo of a contemporary kitchen in London with flat-panel cabinets, white cabinets, marble benchtops, white splashback, marble splashback, stainless steel appliances, ceramic floors, multi-coloured floor and white benchtop.
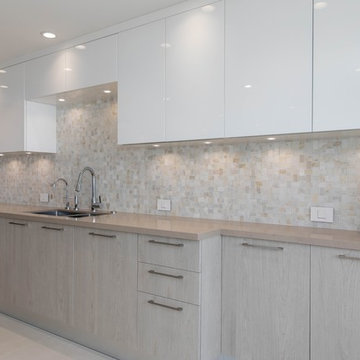
SET BACK COUNTERS TO ALLOCATE PATIO DOOR ENTRY
Mid-sized contemporary l-shaped open plan kitchen in Other with an undermount sink, flat-panel cabinets, white cabinets, quartz benchtops, beige splashback, marble splashback, panelled appliances, porcelain floors, with island, multi-coloured floor and beige benchtop.
Mid-sized contemporary l-shaped open plan kitchen in Other with an undermount sink, flat-panel cabinets, white cabinets, quartz benchtops, beige splashback, marble splashback, panelled appliances, porcelain floors, with island, multi-coloured floor and beige benchtop.
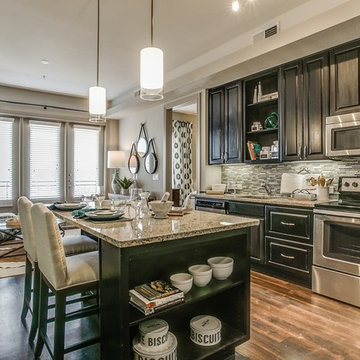
Photo by Shoot2Sell
Project Team: StreetLights Residential, WDG, SLR Construction, Faulkner Design Group
Photo of a mid-sized traditional single-wall eat-in kitchen in Dallas with an integrated sink, raised-panel cabinets, dark wood cabinets, granite benchtops, multi-coloured splashback, stainless steel appliances, medium hardwood floors, with island, multi-coloured floor and multi-coloured benchtop.
Photo of a mid-sized traditional single-wall eat-in kitchen in Dallas with an integrated sink, raised-panel cabinets, dark wood cabinets, granite benchtops, multi-coloured splashback, stainless steel appliances, medium hardwood floors, with island, multi-coloured floor and multi-coloured benchtop.
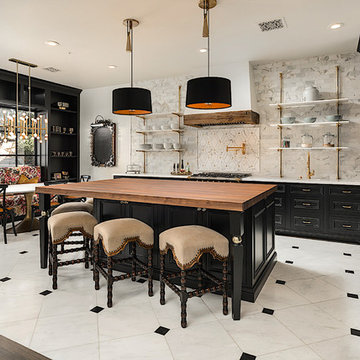
World Renowned Architecture Firm Fratantoni Design created this beautiful home! They design home plans for families all over the world in any size and style. They also have in-house Interior Designer Firm Fratantoni Interior Designers and world class Luxury Home Building Firm Fratantoni Luxury Estates! Hire one or all three companies to design and build and or remodel your home!
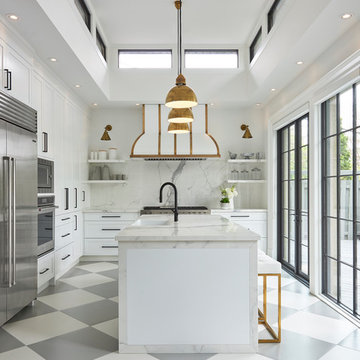
kitchen, bar stools, black faucet, black hardware, black window trim, bright and airy, checkered floor, windows, elegant, glass door, large kitchen island, open shelves, lighting, wall sconce, range hood, gold, gold accents, white kitchen
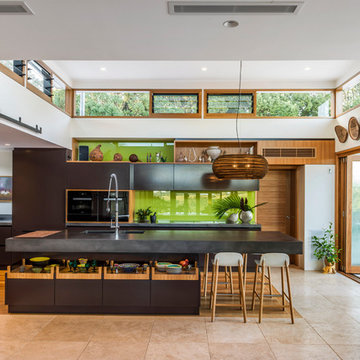
Ditching the hectic city life in favour of a more relaxed pace in the country, empty nesters Chris and Veronica decided to uproot their life in Sydney and move to their holiday home, nestled in the lush rolling hinterland of Bangalow, Byron Bay.
Forming part of a larger extension and renovation, the client’s desire for their new kitchen was to create a visual centrepiece for the home that made an impactful statement whilst still remaining welcoming, relaxed and family friendly. As avid entertainers, it was a priority that the kitchen had a semi-commercial feel, was well equipped with high-grade appliances, durable surfaces and designated work zones to facilitate catering for large parties and events.
Both partners have travelled extensively to far corners of the world collecting beautiful things, there was a natural desire for the space to reflect their global style and layer a mix of sentimental and bohemian inspired pieces from all over the world.
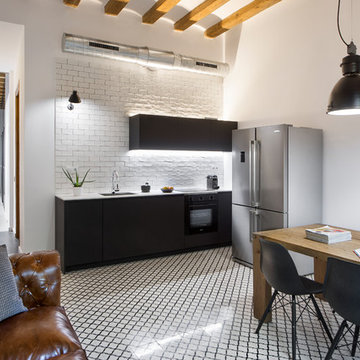
Photo of a mid-sized industrial single-wall eat-in kitchen in Other with flat-panel cabinets, black cabinets, white splashback, subway tile splashback, ceramic floors, no island and multi-coloured floor.
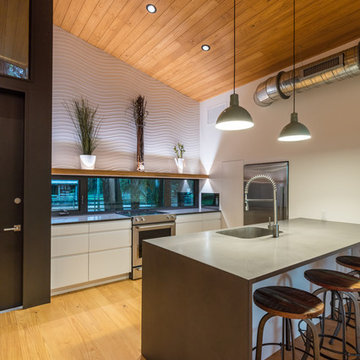
I built this on my property for my aging father who has some health issues. Handicap accessibility was a factor in design. His dream has always been to try retire to a cabin in the woods. This is what he got.
It is a 1 bedroom, 1 bath with a great room. It is 600 sqft of AC space. The footprint is 40' x 26' overall.
The site was the former home of our pig pen. I only had to take 1 tree to make this work and I planted 3 in its place. The axis is set from root ball to root ball. The rear center is aligned with mean sunset and is visible across a wetland.
The goal was to make the home feel like it was floating in the palms. The geometry had to simple and I didn't want it feeling heavy on the land so I cantilevered the structure beyond exposed foundation walls. My barn is nearby and it features old 1950's "S" corrugated metal panel walls. I used the same panel profile for my siding. I ran it vertical to math the barn, but also to balance the length of the structure and stretch the high point into the canopy, visually. The wood is all Southern Yellow Pine. This material came from clearing at the Babcock Ranch Development site. I ran it through the structure, end to end and horizontally, to create a seamless feel and to stretch the space. It worked. It feels MUCH bigger than it is.
I milled the material to specific sizes in specific areas to create precise alignments. Floor starters align with base. Wall tops adjoin ceiling starters to create the illusion of a seamless board. All light fixtures, HVAC supports, cabinets, switches, outlets, are set specifically to wood joints. The front and rear porch wood has three different milling profiles so the hypotenuse on the ceilings, align with the walls, and yield an aligned deck board below. Yes, I over did it. It is spectacular in its detailing. That's the benefit of small spaces.
Concrete counters and IKEA cabinets round out the conversation.
For those who could not live in a tiny house, I offer the Tiny-ish House.
Photos by Ryan Gamma
Staging by iStage Homes
Design assistance by Jimmy Thornton
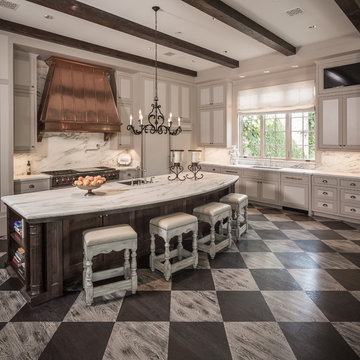
Traditional l-shaped open plan kitchen in Houston with an undermount sink, shaker cabinets, beige cabinets, marble benchtops, white splashback, marble splashback, panelled appliances, painted wood floors, with island and multi-coloured floor.
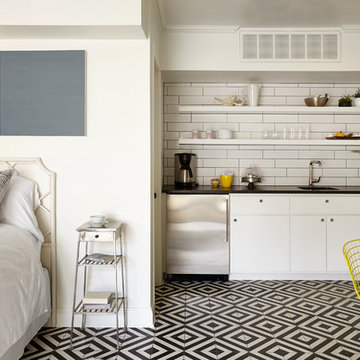
pool house kitchenette, photo by Gieves Anderson
This is an example of a small transitional single-wall kitchen in Nashville with a single-bowl sink, open cabinets, white cabinets, white splashback, subway tile splashback, stainless steel appliances and multi-coloured floor.
This is an example of a small transitional single-wall kitchen in Nashville with a single-bowl sink, open cabinets, white cabinets, white splashback, subway tile splashback, stainless steel appliances and multi-coloured floor.
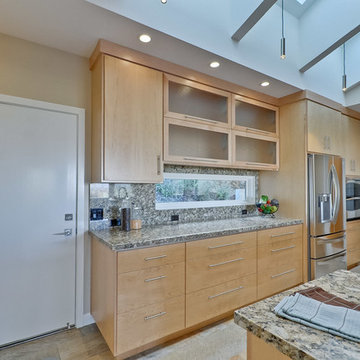
This is an example of a large midcentury galley separate kitchen in San Francisco with a farmhouse sink, flat-panel cabinets, light wood cabinets, granite benchtops, grey splashback, stone slab splashback, stainless steel appliances, slate floors, no island and multi-coloured floor.
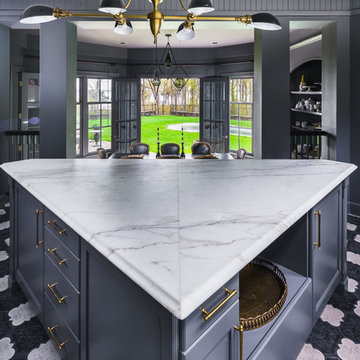
Small transitional l-shaped separate kitchen in New York with a double-bowl sink, quartz benchtops, grey splashback, mosaic tile splashback, recessed-panel cabinets, grey cabinets, marble floors, with island, black appliances and multi-coloured floor.
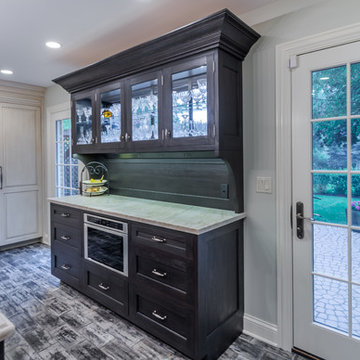
This project included the total interior remodeling and renovation of the Kitchen, Living, Dining and Family rooms. The Dining and Family rooms switched locations, and the Kitchen footprint expanded, with a new larger opening to the new front Family room. New doors were added to the kitchen, as well as a gorgeous buffet cabinetry unit - with windows behind the upper glass-front cabinets.
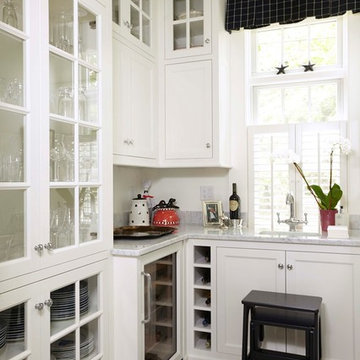
Greg West
Design ideas for a mid-sized traditional u-shaped kitchen pantry in Portland Maine with glass-front cabinets, white cabinets, an undermount sink, stainless steel appliances, ceramic floors, no island, multi-coloured floor and white benchtop.
Design ideas for a mid-sized traditional u-shaped kitchen pantry in Portland Maine with glass-front cabinets, white cabinets, an undermount sink, stainless steel appliances, ceramic floors, no island, multi-coloured floor and white benchtop.
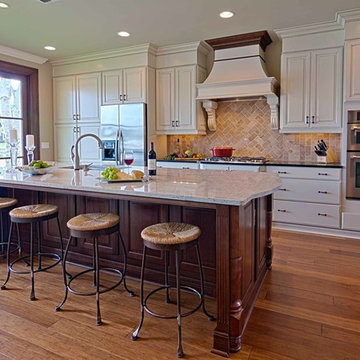
Traditional yet eclectic styled kitchen remodel, throw back with a hint of vintage flair, open glass doors to windows, new pella windows, undercounter lighting. Bamboo floors, new dining area.

Download our free ebook, Creating the Ideal Kitchen. DOWNLOAD NOW
This unit, located in a 4-flat owned by TKS Owners Jeff and Susan Klimala, was remodeled as their personal pied-à-terre, and doubles as an Airbnb property when they are not using it. Jeff and Susan were drawn to the location of the building, a vibrant Chicago neighborhood, 4 blocks from Wrigley Field, as well as to the vintage charm of the 1890’s building. The entire 2 bed, 2 bath unit was renovated and furnished, including the kitchen, with a specific Parisian vibe in mind.
Although the location and vintage charm were all there, the building was not in ideal shape -- the mechanicals -- from HVAC, to electrical, plumbing, to needed structural updates, peeling plaster, out of level floors, the list was long. Susan and Jeff drew on their expertise to update the issues behind the walls while also preserving much of the original charm that attracted them to the building in the first place -- heart pine floors, vintage mouldings, pocket doors and transoms.
Because this unit was going to be primarily used as an Airbnb, the Klimalas wanted to make it beautiful, maintain the character of the building, while also specifying materials that would last and wouldn’t break the budget. Susan enjoyed the hunt of specifying these items and still coming up with a cohesive creative space that feels a bit French in flavor.
Parisian style décor is all about casual elegance and an eclectic mix of old and new. Susan had fun sourcing some more personal pieces of artwork for the space, creating a dramatic black, white and moody green color scheme for the kitchen and highlighting the living room with pieces to showcase the vintage fireplace and pocket doors.
Photographer: @MargaretRajic
Photo stylist: @Brandidevers
Do you have a new home that has great bones but just doesn’t feel comfortable and you can’t quite figure out why? Contact us here to see how we can help!

Contemporary l-shaped kitchen in London with a farmhouse sink, shaker cabinets, beige cabinets, black appliances, with island, multi-coloured floor and white benchtop.
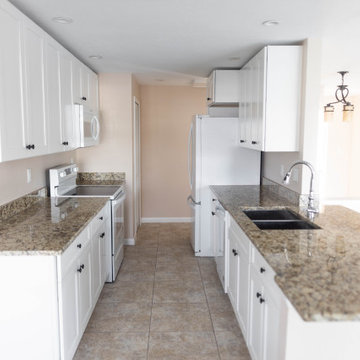
This is a fully renovated Sanibel Island, Florida home that had been damaged as a result of Hurricane Ian.
Photo of a small traditional galley separate kitchen in Miami with a double-bowl sink, recessed-panel cabinets, white cabinets, granite benchtops, beige splashback, white appliances, ceramic floors, a peninsula, multi-coloured floor and multi-coloured benchtop.
Photo of a small traditional galley separate kitchen in Miami with a double-bowl sink, recessed-panel cabinets, white cabinets, granite benchtops, beige splashback, white appliances, ceramic floors, a peninsula, multi-coloured floor and multi-coloured benchtop.
All Cabinet Finishes Kitchen with Multi-Coloured Floor Design Ideas
11