All Cabinet Finishes Kitchen with Multi-Coloured Floor Design Ideas
Sort by:Popular Today
141 - 160 of 20,681 photos
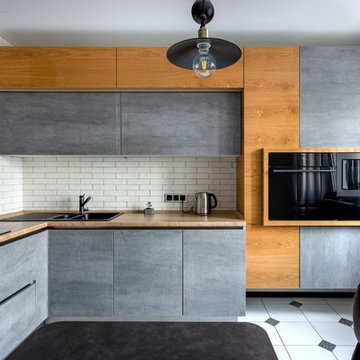
Кухня с комбинацией фасадов из керамики Naturali pietra di savoia grigia с фасадами шпонированными дубом под глянцевым лаком.
Contemporary l-shaped kitchen in Moscow with laminate benchtops, white splashback, brick splashback, black appliances, ceramic floors, no island, a double-bowl sink, flat-panel cabinets, grey cabinets and multi-coloured floor.
Contemporary l-shaped kitchen in Moscow with laminate benchtops, white splashback, brick splashback, black appliances, ceramic floors, no island, a double-bowl sink, flat-panel cabinets, grey cabinets and multi-coloured floor.
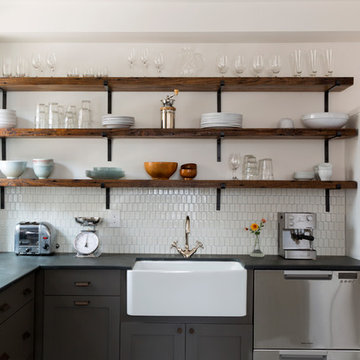
Courtney Apple
Inspiration for a mid-sized contemporary l-shaped eat-in kitchen in Philadelphia with a farmhouse sink, grey cabinets, white splashback, ceramic splashback, stainless steel appliances, porcelain floors, no island, multi-coloured floor, shaker cabinets and grey benchtop.
Inspiration for a mid-sized contemporary l-shaped eat-in kitchen in Philadelphia with a farmhouse sink, grey cabinets, white splashback, ceramic splashback, stainless steel appliances, porcelain floors, no island, multi-coloured floor, shaker cabinets and grey benchtop.
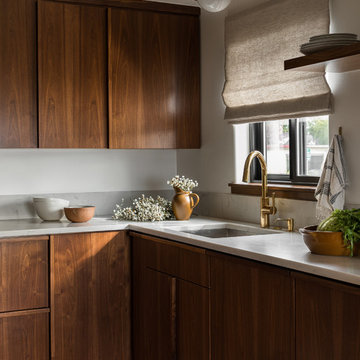
Haris Kenjar
Photo of a midcentury l-shaped kitchen in Seattle with an undermount sink, flat-panel cabinets, medium wood cabinets, grey splashback, multi-coloured floor and grey benchtop.
Photo of a midcentury l-shaped kitchen in Seattle with an undermount sink, flat-panel cabinets, medium wood cabinets, grey splashback, multi-coloured floor and grey benchtop.
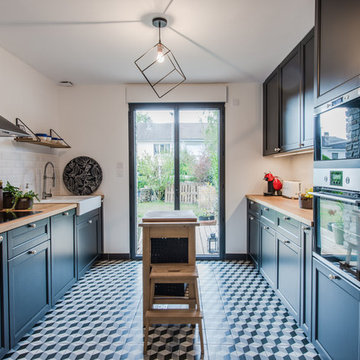
Jours & Nuits © 2018 Houzz
Photo of a scandinavian galley separate kitchen in Montpellier with a farmhouse sink, recessed-panel cabinets, black cabinets, wood benchtops, white splashback, subway tile splashback, stainless steel appliances, with island, multi-coloured floor and beige benchtop.
Photo of a scandinavian galley separate kitchen in Montpellier with a farmhouse sink, recessed-panel cabinets, black cabinets, wood benchtops, white splashback, subway tile splashback, stainless steel appliances, with island, multi-coloured floor and beige benchtop.
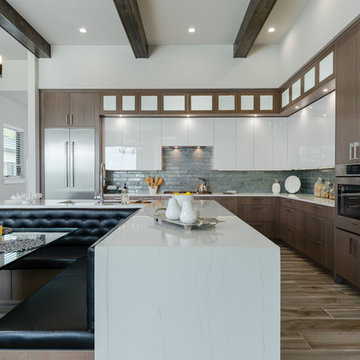
Contemporary l-shaped eat-in kitchen in Tampa with an undermount sink, flat-panel cabinets, medium wood cabinets, quartz benchtops, blue splashback, glass tile splashback, stainless steel appliances, with island, multi-coloured floor and white benchtop.
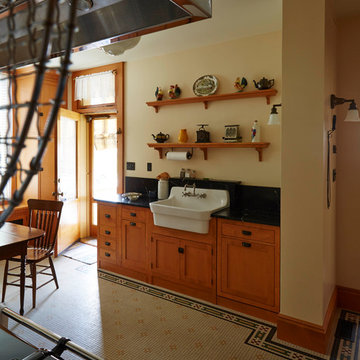
Design ideas for an expansive country kitchen in Other with a farmhouse sink, beaded inset cabinets, medium wood cabinets, granite benchtops, black splashback, ceramic floors, with island, multi-coloured floor and black benchtop.
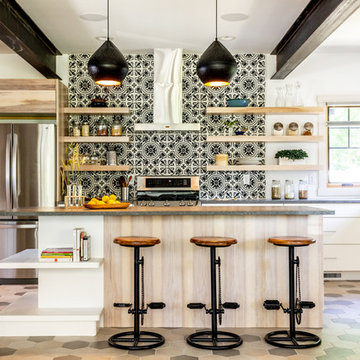
This is an example of a large transitional open plan kitchen in Other with flat-panel cabinets, white cabinets, quartz benchtops, multi-coloured splashback, cement tile splashback, stainless steel appliances, ceramic floors, with island, multi-coloured floor, grey benchtop and an undermount sink.
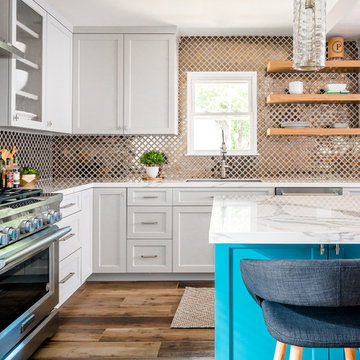
Inspiration for a mid-sized transitional l-shaped eat-in kitchen in Houston with an undermount sink, shaker cabinets, grey cabinets, metallic splashback, metal splashback, stainless steel appliances, porcelain floors, with island, multi-coloured floor and white benchtop.
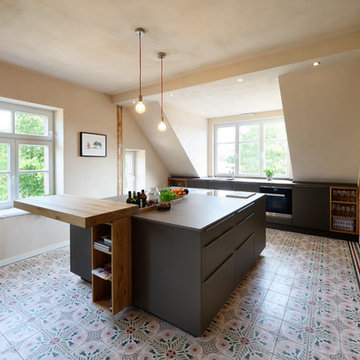
Large contemporary galley open plan kitchen in Essen with flat-panel cabinets, black cabinets, black appliances, ceramic floors, with island, multi-coloured floor and black benchtop.
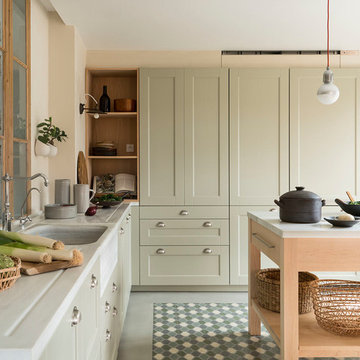
Proyecto realizado por Meritxell Ribé - The Room Studio
Construcción: The Room Work
Fotografías: Mauricio Fuertes
Photo of a mid-sized mediterranean l-shaped open plan kitchen in Barcelona with granite benchtops, panelled appliances, porcelain floors, with island, multi-coloured floor, grey benchtop, a farmhouse sink, shaker cabinets and green cabinets.
Photo of a mid-sized mediterranean l-shaped open plan kitchen in Barcelona with granite benchtops, panelled appliances, porcelain floors, with island, multi-coloured floor, grey benchtop, a farmhouse sink, shaker cabinets and green cabinets.
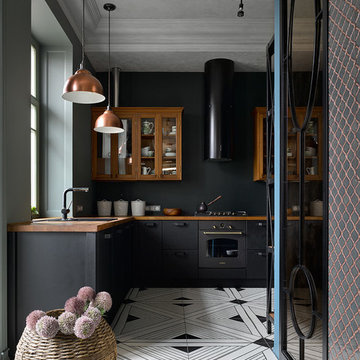
Елена Горенштейн
Design ideas for a contemporary l-shaped separate kitchen in Moscow with a drop-in sink, flat-panel cabinets, black cabinets, wood benchtops, black splashback, black appliances, no island, multi-coloured floor and brown benchtop.
Design ideas for a contemporary l-shaped separate kitchen in Moscow with a drop-in sink, flat-panel cabinets, black cabinets, wood benchtops, black splashback, black appliances, no island, multi-coloured floor and brown benchtop.
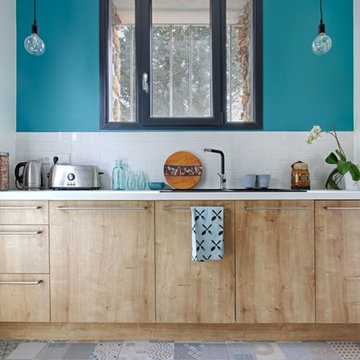
Inspiration for a mid-sized scandinavian l-shaped separate kitchen in Paris with a single-bowl sink, flat-panel cabinets, light wood cabinets, laminate benchtops, white splashback, ceramic splashback, stainless steel appliances, cement tiles, no island, multi-coloured floor and white benchtop.
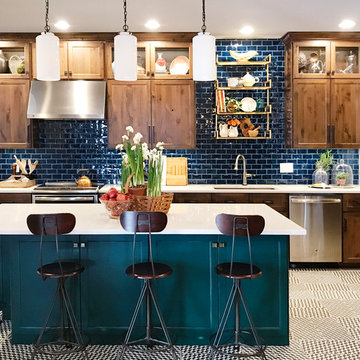
Inspiration for a mid-sized traditional kitchen in Other with an undermount sink, quartzite benchtops, blue splashback, subway tile splashback, stainless steel appliances, with island, multi-coloured floor, shaker cabinets and dark wood cabinets.
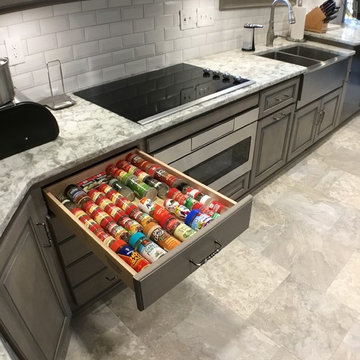
We designed very functional drawers to house an amazing amount of spices that are so easily accessed.
Photo of a mid-sized traditional kitchen in Cleveland with a farmhouse sink, raised-panel cabinets, grey cabinets, quartz benchtops, white splashback, subway tile splashback, stainless steel appliances, vinyl floors and multi-coloured floor.
Photo of a mid-sized traditional kitchen in Cleveland with a farmhouse sink, raised-panel cabinets, grey cabinets, quartz benchtops, white splashback, subway tile splashback, stainless steel appliances, vinyl floors and multi-coloured floor.
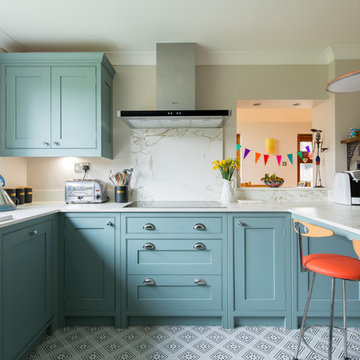
David Rannard
Photo of a transitional u-shaped separate kitchen in Kent with a drop-in sink, shaker cabinets, blue cabinets, white splashback, a peninsula and multi-coloured floor.
Photo of a transitional u-shaped separate kitchen in Kent with a drop-in sink, shaker cabinets, blue cabinets, white splashback, a peninsula and multi-coloured floor.
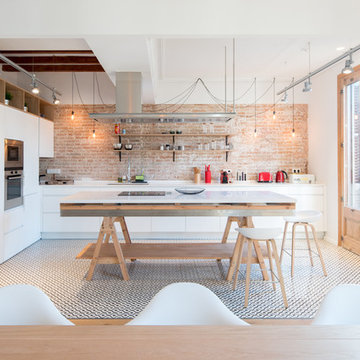
Decoración: Laura Cotano de Diego
Fotos: Marco Ambrosini
Large contemporary eat-in kitchen in Barcelona with flat-panel cabinets, white cabinets, marble benchtops, porcelain floors, with island, an undermount sink, brick splashback, stainless steel appliances and multi-coloured floor.
Large contemporary eat-in kitchen in Barcelona with flat-panel cabinets, white cabinets, marble benchtops, porcelain floors, with island, an undermount sink, brick splashback, stainless steel appliances and multi-coloured floor.
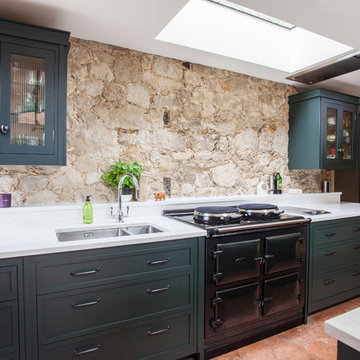
With a busy working lifestyle and two small children, Burlanes worked closely with the home owners to transform a number of rooms in their home, to not only suit the needs of family life, but to give the wonderful building a new lease of life, whilst in keeping with the stunning historical features and characteristics of the incredible Oast House.
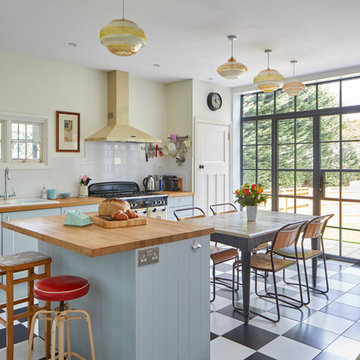
Inspiration for an eclectic open plan kitchen in Oxfordshire with shaker cabinets, blue cabinets, wood benchtops, with island, a double-bowl sink, white splashback, subway tile splashback and multi-coloured floor.
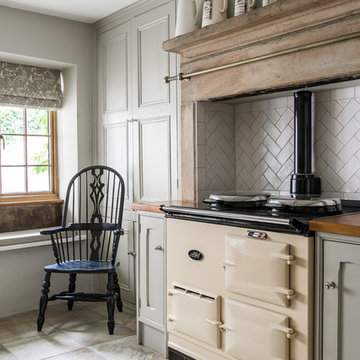
A Tudor home, sympathetically renovated, with Contemporary Country touches
Photography by Caitlin & Jones
This is an example of a large country l-shaped eat-in kitchen in Other with a farmhouse sink, beaded inset cabinets, grey cabinets, wood benchtops, white splashback, ceramic splashback, panelled appliances, limestone floors, no island and multi-coloured floor.
This is an example of a large country l-shaped eat-in kitchen in Other with a farmhouse sink, beaded inset cabinets, grey cabinets, wood benchtops, white splashback, ceramic splashback, panelled appliances, limestone floors, no island and multi-coloured floor.
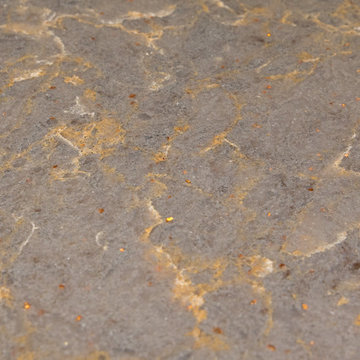
Our clients wanted to update their kitchen and create more storage space. They also needed a desk area in the kitchen and a display area for family keepsakes. With small children, they were not using the breakfast bar on the island, so we chose when redesigning the island to add storage instead of having the countertop overhang for seating. We extended the height of the cabinetry also. A desk area with 2 file drawers and mail sorting cubbies was created so the homeowners could have a place to organize their bills, charge their electronics, and pay bills. We also installed 2 plugs into the narrow bookcase to the right of the desk area with USB plugs for charging phones and tablets.
Our clients chose a cherry craftsman cabinet style with simple cups and knobs in brushed stainless steel. For the countertops, Silestone Copper Mist was chosen. It is a gorgeous slate blue hue with copper flecks. To compliment this choice, I custom designed this slate backsplash using multiple colors of slate. This unique, natural stone, geometric backsplash complemented the countertops and the cabinetry style perfectly.
We installed a pot filler over the cooktop and a pull-out spice cabinet to the right of the cooktop. To utilize counterspace, the microwave was installed into a wall cabinet to the right of the cooktop. We moved the sink and dishwasher into the island and placed a pull-out garbage and recycling drawer to the left of the sink. An appliance lift was also installed for a Kitchenaid mixer to be stored easily without ever having to lift it.
To improve the lighting in the kitchen and great room which has a vaulted pine tongue and groove ceiling, we designed and installed hollow beams to run the electricity through from the kitchen to the fireplace. For the island we installed 3 pendants and 4 down lights to provide ample lighting at the island. All lighting was put onto dimmer switches. We installed new down lighting along the cooktop wall. For the great room, we installed track lighting and attached it to the sides of the beams and used directional lights to provide lighting for the great room and to light up the fireplace.
The beautiful home in the woods, now has an updated, modern kitchen and fantastic lighting which our clients love.
All Cabinet Finishes Kitchen with Multi-Coloured Floor Design Ideas
8