All Cabinet Finishes Kitchen with Multi-Coloured Floor Design Ideas
Refine by:
Budget
Sort by:Popular Today
41 - 60 of 20,681 photos
Item 1 of 3
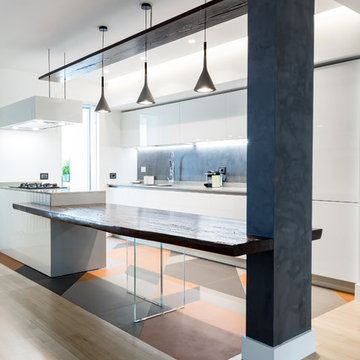
Photo of a contemporary galley open plan kitchen in Rome with white cabinets, grey splashback, a peninsula, grey benchtop, a drop-in sink, flat-panel cabinets, wood benchtops and multi-coloured floor.
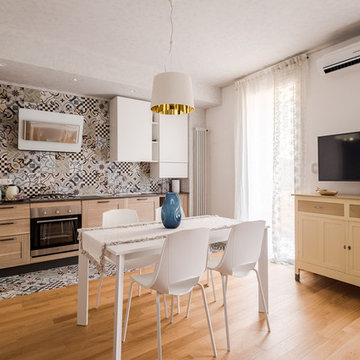
This is an example of a contemporary single-wall eat-in kitchen in Bologna with a drop-in sink, shaker cabinets, light wood cabinets, multi-coloured splashback, cement tile splashback, cement tiles and multi-coloured floor.
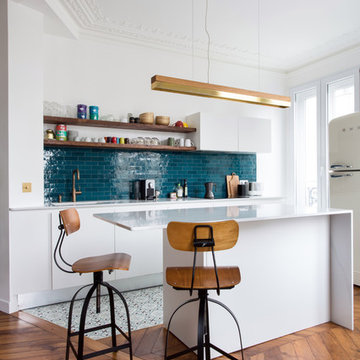
Au pied du métro Saint-Placide, ce spacieux appartement haussmannien abrite un jeune couple qui aime les belles choses.
J’ai choisi de garder les moulures et les principaux murs blancs, pour mettre des touches de bleu et de vert sapin, qui apporte de la profondeur à certains endroits de l’appartement.
La cuisine ouverte sur le salon, en marbre de Carrare blanc, accueille un ilot qui permet de travailler, cuisiner tout en profitant de la lumière naturelle.
Des touches de laiton viennent souligner quelques détails, et des meubles vintage apporter un côté stylisé, comme le buffet recyclé en meuble vasque dans la salle de bains au total look New-York rétro.
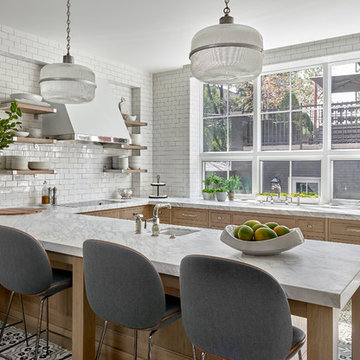
This bright urban oasis is perfectly appointed with O'Brien Harris Cabinetry in Chicago's bespoke Chatham White Oak cabinetry. The scope of the project included a kitchen that is open to the great room and a bar. The open-concept design is perfect for entertaining. Countertops are Carrara marble, and the backsplash is a white subway tile, which keeps the palette light and bright. The kitchen is accented with polished nickel hardware. Niches were created for open shelving on the oven wall. A custom hood fabricated by O’Brien Harris with stainless banding creates a focal point in the space. Windows take up the entire back wall, which posed a storage challenge. The solution? Our kitchen designers extended the kitchen cabinetry into the great room to accommodate the family’s storage requirements. obrienharris.com
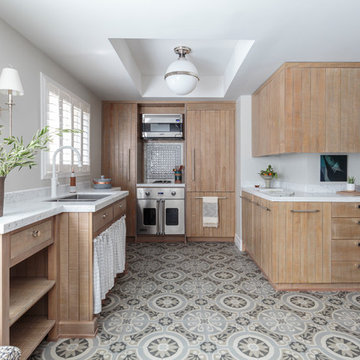
Country u-shaped kitchen in Los Angeles with an undermount sink, flat-panel cabinets, light wood cabinets, multi-coloured splashback, ceramic splashback, stainless steel appliances, no island, multi-coloured floor and grey benchtop.
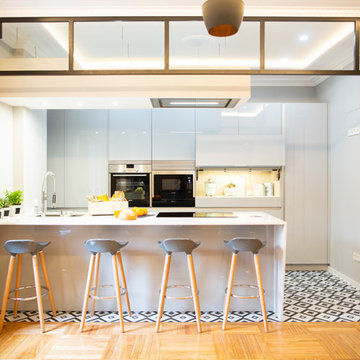
Photo of a large contemporary single-wall eat-in kitchen in Madrid with a double-bowl sink, grey cabinets, metallic splashback, stainless steel appliances, ceramic floors, with island, multi-coloured floor and white benchtop.
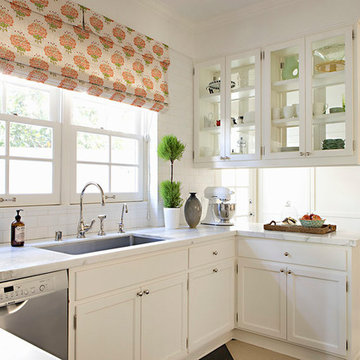
Inspiration for a traditional u-shaped kitchen in Los Angeles with an undermount sink, white cabinets, white splashback, subway tile splashback, stainless steel appliances, a peninsula, multi-coloured floor, white benchtop and shaker cabinets.
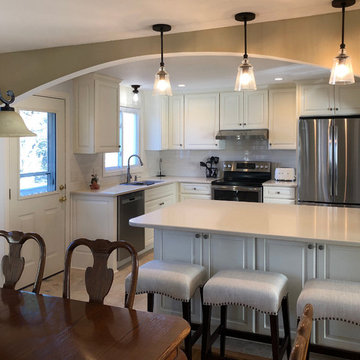
Design ideas for a small traditional l-shaped eat-in kitchen with an undermount sink, raised-panel cabinets, yellow cabinets, quartz benchtops, white splashback, subway tile splashback, stainless steel appliances, porcelain floors, a peninsula and multi-coloured floor.
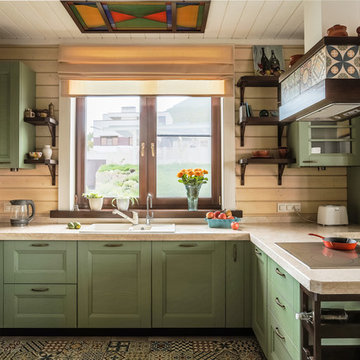
Михаил Чекалов
This is an example of a country u-shaped kitchen in Other with a drop-in sink, green cabinets, beige splashback, white appliances, a peninsula, multi-coloured floor, recessed-panel cabinets, timber splashback and cement tiles.
This is an example of a country u-shaped kitchen in Other with a drop-in sink, green cabinets, beige splashback, white appliances, a peninsula, multi-coloured floor, recessed-panel cabinets, timber splashback and cement tiles.
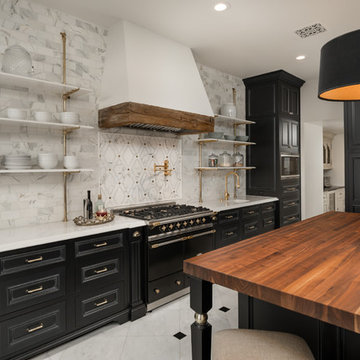
We don't know which of these design elements we like best; the open shelves, wood countertops, black cabinets or the custom tile backsplash. Either way, this luxury kitchen has it all.
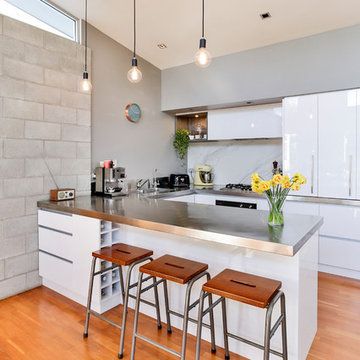
Modern Industrial Kitchen Renovation in Inner City Auckland by Jag Kitchens Ltd.
Design ideas for a large industrial u-shaped open plan kitchen in Auckland with a double-bowl sink, flat-panel cabinets, white cabinets, stainless steel benchtops, white splashback, glass sheet splashback, stainless steel appliances, medium hardwood floors, with island and multi-coloured floor.
Design ideas for a large industrial u-shaped open plan kitchen in Auckland with a double-bowl sink, flat-panel cabinets, white cabinets, stainless steel benchtops, white splashback, glass sheet splashback, stainless steel appliances, medium hardwood floors, with island and multi-coloured floor.
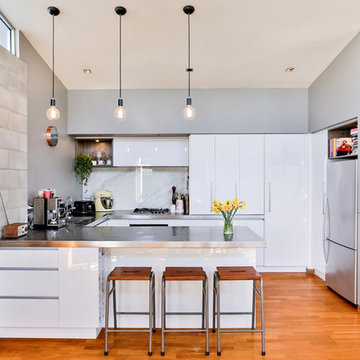
Modern Industrial Kitchen Renovation in Inner City Auckland by Jag Kitchens Ltd.
Photo of a large industrial u-shaped open plan kitchen in Auckland with a double-bowl sink, flat-panel cabinets, white cabinets, stainless steel benchtops, white splashback, glass sheet splashback, stainless steel appliances, medium hardwood floors, with island and multi-coloured floor.
Photo of a large industrial u-shaped open plan kitchen in Auckland with a double-bowl sink, flat-panel cabinets, white cabinets, stainless steel benchtops, white splashback, glass sheet splashback, stainless steel appliances, medium hardwood floors, with island and multi-coloured floor.
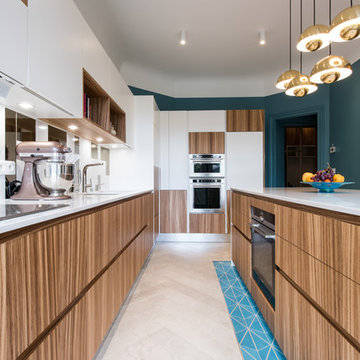
Dans ce luxueux appartement situé Boulevard Raspail (Paris 6), la cuisine se devait d'être en osmose avec l'existant. Deux sublimes pièces en enfilade de forme oblongue, typiques des appartements Haussmaniens, font face à une magistrale verrière à découpes géométriques. La décoration inspirée Art Déco et la beauté des parquets anciens trouvent leur écho dans le choix de matériaux nobles : bois précieux, laque blanche, carreaux de ciment turquoise, et touche d'or.
Les empiècement miroir de la crédence créent l'illusion de profondeur et démultiplient les effets de lumière. Enfin l'îlot, tel une sculpture de marbre, trône au coeur de cette pièce-bijou et offre un véritable espace de dégustation.
Références :
Meubles : GeD Cucine, modèle Velvet Elite, finition Laqué Blanc RAL9016 et bois Zebrano Matt
Electroménager : De Dietrich ; Siemens; Liebherr ; KitchenAid ; Novy
Robot : KitchenAid
Robinetterie : Franke
Crédence et plan de travail : Quartz Compac, coloris Calacatta Gold
Photos : Stéphane Lariven
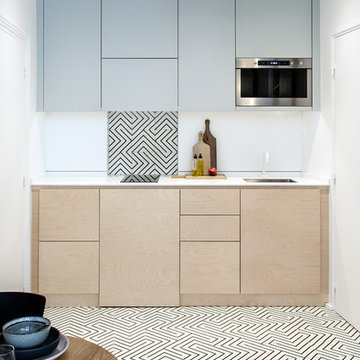
Photo : BCDF Studio
This is an example of a mid-sized scandinavian single-wall open plan kitchen in Paris with an undermount sink, light wood cabinets, white splashback, no island, beaded inset cabinets, quartzite benchtops, ceramic splashback, panelled appliances, cement tiles, multi-coloured floor and white benchtop.
This is an example of a mid-sized scandinavian single-wall open plan kitchen in Paris with an undermount sink, light wood cabinets, white splashback, no island, beaded inset cabinets, quartzite benchtops, ceramic splashback, panelled appliances, cement tiles, multi-coloured floor and white benchtop.
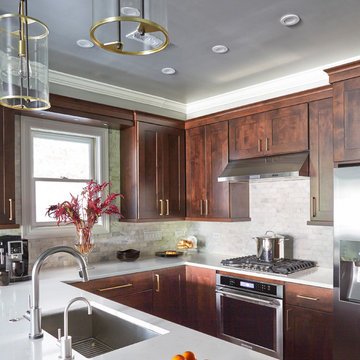
Inspiration for a mid-sized eclectic u-shaped eat-in kitchen in Chicago with a single-bowl sink, shaker cabinets, dark wood cabinets, quartz benchtops, multi-coloured splashback, marble splashback, stainless steel appliances, porcelain floors, a peninsula and multi-coloured floor.
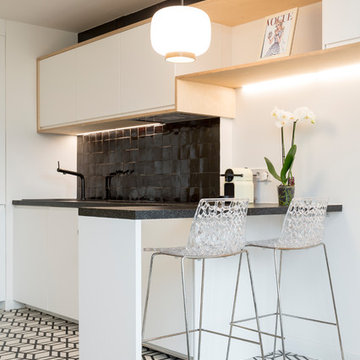
Small contemporary single-wall open plan kitchen in Paris with flat-panel cabinets, white cabinets, black splashback, an undermount sink, granite benchtops, ceramic splashback, stainless steel appliances, cement tiles, no island, multi-coloured floor and black benchtop.
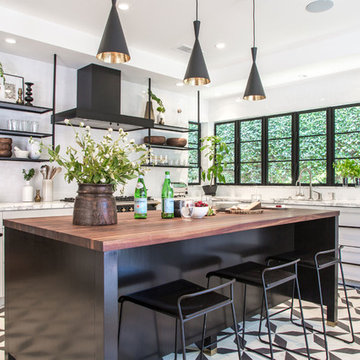
Transitional kitchen in Los Angeles with open cabinets, white splashback, black appliances, with island and multi-coloured floor.
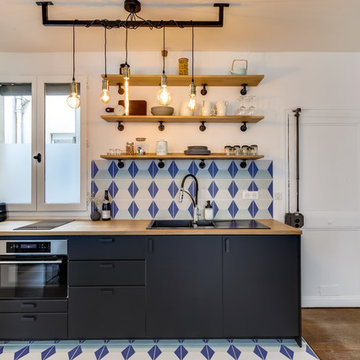
Small midcentury single-wall open plan kitchen in Paris with an undermount sink, black cabinets, wood benchtops, multi-coloured splashback, cement tile splashback, panelled appliances, cement tiles and multi-coloured floor.
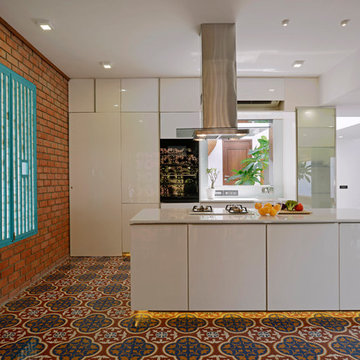
Design ideas for a tropical galley open plan kitchen in Mumbai with flat-panel cabinets, white cabinets, stainless steel appliances, ceramic floors, with island and multi-coloured floor.
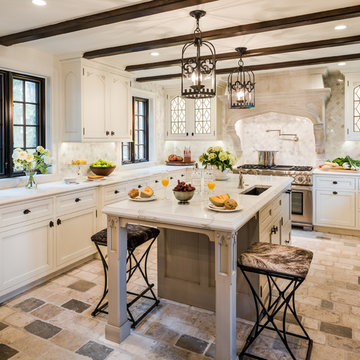
Angle Eye Photography
This is an example of a traditional u-shaped eat-in kitchen in Philadelphia with a farmhouse sink, white cabinets, marble benchtops, white splashback, stone tile splashback, stainless steel appliances, travertine floors, with island, recessed-panel cabinets and multi-coloured floor.
This is an example of a traditional u-shaped eat-in kitchen in Philadelphia with a farmhouse sink, white cabinets, marble benchtops, white splashback, stone tile splashback, stainless steel appliances, travertine floors, with island, recessed-panel cabinets and multi-coloured floor.
All Cabinet Finishes Kitchen with Multi-Coloured Floor Design Ideas
3