Kitchen with Multi-Coloured Splashback and a Peninsula Design Ideas
Refine by:
Budget
Sort by:Popular Today
41 - 60 of 11,276 photos
Item 1 of 3
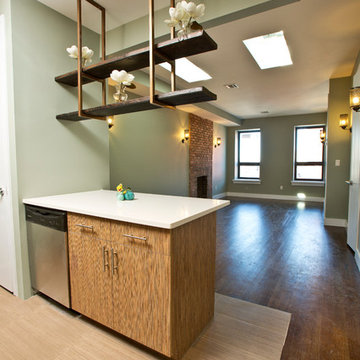
roxana cosme
Inspiration for a small modern galley eat-in kitchen in New York with an undermount sink, flat-panel cabinets, medium wood cabinets, quartz benchtops, multi-coloured splashback, ceramic splashback, stainless steel appliances, ceramic floors, a peninsula and brown floor.
Inspiration for a small modern galley eat-in kitchen in New York with an undermount sink, flat-panel cabinets, medium wood cabinets, quartz benchtops, multi-coloured splashback, ceramic splashback, stainless steel appliances, ceramic floors, a peninsula and brown floor.
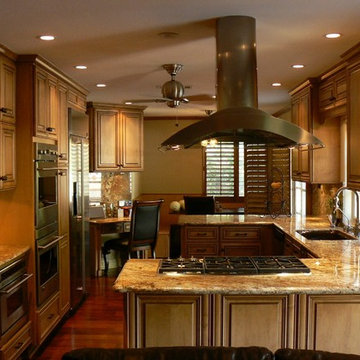
Yvonne Landivar
Mid-sized mediterranean u-shaped eat-in kitchen in Los Angeles with raised-panel cabinets, medium wood cabinets, granite benchtops, multi-coloured splashback, stone slab splashback, stainless steel appliances, medium hardwood floors, a peninsula, a single-bowl sink and brown floor.
Mid-sized mediterranean u-shaped eat-in kitchen in Los Angeles with raised-panel cabinets, medium wood cabinets, granite benchtops, multi-coloured splashback, stone slab splashback, stainless steel appliances, medium hardwood floors, a peninsula, a single-bowl sink and brown floor.
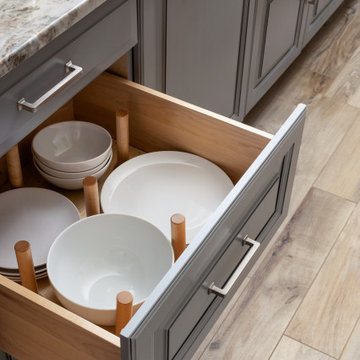
This small kitchen packs a powerful punch. By replacing an oversized sliding glass door with a 24" cantilever which created additional floor space. We tucked a large Reid Shaw farm sink with a wall mounted faucet into this recess. A 7' peninsula was added for storage, work counter and informal dining. A large oversized window floods the kitchen with light. The color of the Eucalyptus painted and glazed cabinets is reflected in both the Najerine stone counter tops and the glass mosaic backsplash tile from Oceanside Glass Tile, "Devotion" series. All dishware is stored in drawers and the large to the counter cabinet houses glassware, mugs and serving platters. Tray storage is located above the refrigerator. Bottles and large spices are located to the left of the range in a pull out cabinet. Pots and pans are located in large drawers to the left of the dishwasher. Pantry storage was created in a large closet to the left of the peninsula for oversized items as well as the microwave. Additional pantry storage for food is located to the right of the refrigerator in an alcove. Cooking ventilation is provided by a pull out hood so as not to distract from the lines of the kitchen.
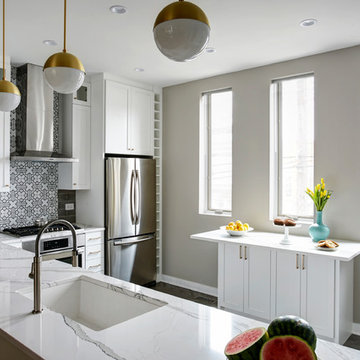
Mike Kaskel
Design ideas for a mid-sized transitional l-shaped kitchen in Chicago with an undermount sink, white cabinets, quartz benchtops, multi-coloured splashback, ceramic splashback, stainless steel appliances, a peninsula and shaker cabinets.
Design ideas for a mid-sized transitional l-shaped kitchen in Chicago with an undermount sink, white cabinets, quartz benchtops, multi-coloured splashback, ceramic splashback, stainless steel appliances, a peninsula and shaker cabinets.

In the kitchen, which was recently remodeled by the previous owners, we wanted to keep as many of the newer elements (that were just purchased) as possible. However, we did also want to incorporate some new MCM wood accents back into the space to tie it to the living room, dining room and breakfast areas. We added all new walnut cabinets on the refrigerator wall, which balances the new geometric wood accent wall in the breakfast area. We also incorporated new quartz countertops, new streamlined plumbing fixtures and new lighting fixtures to add modern MCM appeal. In addition, we added a geometric marble backsplash and diamond shaped cabinet hardware at the bar and on some of the kitchen drawers.

The in-law suite kitchen could only be in a small corner of the basement. The kitchen design started with the question: how small can this kitchen be? The compact layout was designed to provide generous counter space, comfortable walking clearances, and abundant storage. The bold colors and fun patterns anchored by the warmth of the dark wood flooring create a happy and invigorating space.
SQUARE FEET: 140
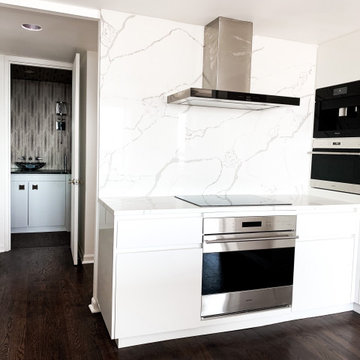
Modern Kitchen Renovation
Photo of a small modern u-shaped eat-in kitchen in Chicago with an undermount sink, flat-panel cabinets, white cabinets, quartz benchtops, multi-coloured splashback, engineered quartz splashback, stainless steel appliances, dark hardwood floors, a peninsula, brown floor and multi-coloured benchtop.
Photo of a small modern u-shaped eat-in kitchen in Chicago with an undermount sink, flat-panel cabinets, white cabinets, quartz benchtops, multi-coloured splashback, engineered quartz splashback, stainless steel appliances, dark hardwood floors, a peninsula, brown floor and multi-coloured benchtop.
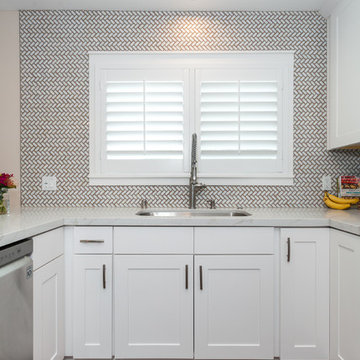
These homeowners have been living in their house for a few years and wanted to add some life to their space. Their main goal was to create a modern feel for their kitchen and bathroom. They had a wall between the kitchen and living room that made both rooms feel small and confined. We removed the wall creating a lot more space in the house and the bathroom is something the homeowners loved to brag about because of how well it turned out!
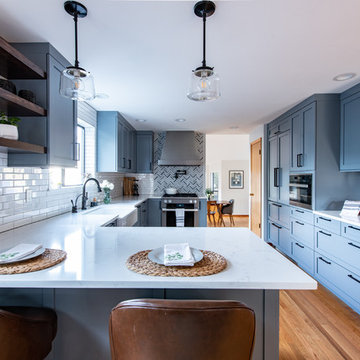
Design ideas for a mid-sized transitional u-shaped kitchen in Seattle with a farmhouse sink, shaker cabinets, grey cabinets, quartzite benchtops, multi-coloured splashback, mosaic tile splashback, stainless steel appliances, a peninsula, brown floor, white benchtop and medium hardwood floors.
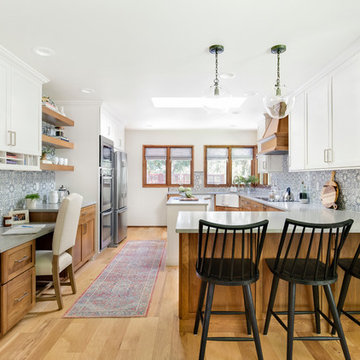
It’s always a blessing when your clients become friends - and that’s exactly what blossomed out of this two-phase remodel (along with three transformed spaces!). These clients were such a joy to work with and made what, at times, was a challenging job feel seamless. This project consisted of two phases, the first being a reconfiguration and update of their master bathroom, guest bathroom, and hallway closets, and the second a kitchen remodel.
In keeping with the style of the home, we decided to run with what we called “traditional with farmhouse charm” – warm wood tones, cement tile, traditional patterns, and you can’t forget the pops of color! The master bathroom airs on the masculine side with a mostly black, white, and wood color palette, while the powder room is very feminine with pastel colors.
When the bathroom projects were wrapped, it didn’t take long before we moved on to the kitchen. The kitchen already had a nice flow, so we didn’t need to move any plumbing or appliances. Instead, we just gave it the facelift it deserved! We wanted to continue the farmhouse charm and landed on a gorgeous terracotta and ceramic hand-painted tile for the backsplash, concrete look-alike quartz countertops, and two-toned cabinets while keeping the existing hardwood floors. We also removed some upper cabinets that blocked the view from the kitchen into the dining and living room area, resulting in a coveted open concept floor plan.
Our clients have always loved to entertain, but now with the remodel complete, they are hosting more than ever, enjoying every second they have in their home.
---
Project designed by interior design studio Kimberlee Marie Interiors. They serve the Seattle metro area including Seattle, Bellevue, Kirkland, Medina, Clyde Hill, and Hunts Point.
For more about Kimberlee Marie Interiors, see here: https://www.kimberleemarie.com/
To learn more about this project, see here
https://www.kimberleemarie.com/kirkland-remodel-1
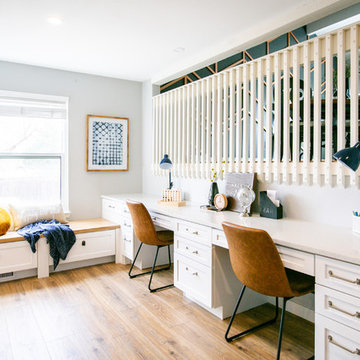
Inspiration for a mid-sized transitional galley eat-in kitchen in Denver with a farmhouse sink, shaker cabinets, white cabinets, quartz benchtops, multi-coloured splashback, cement tile splashback, stainless steel appliances, vinyl floors, a peninsula, brown floor and white benchtop.
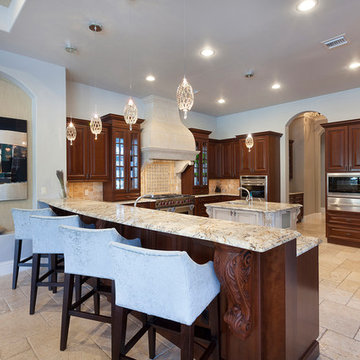
Architectural photography by ibi designs
Expansive mediterranean u-shaped eat-in kitchen in Miami with recessed-panel cabinets, dark wood cabinets, granite benchtops, multi-coloured splashback, stainless steel appliances, travertine floors, a peninsula, beige floor and multi-coloured benchtop.
Expansive mediterranean u-shaped eat-in kitchen in Miami with recessed-panel cabinets, dark wood cabinets, granite benchtops, multi-coloured splashback, stainless steel appliances, travertine floors, a peninsula, beige floor and multi-coloured benchtop.
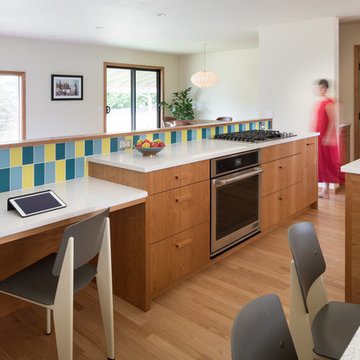
This midcentury-inspired kitchen, breakfast nook, dining + living room revamps a tired old '60s ranch for a family with three kids. A bright backsplash evokes Italian modernism and gives a playful vibe to a family-friendly space. Custom cherry cabinets match the living room built-ins and unify the spaces. An open, easy plan allows for free flow between rooms, and a view of the garden for the cook.
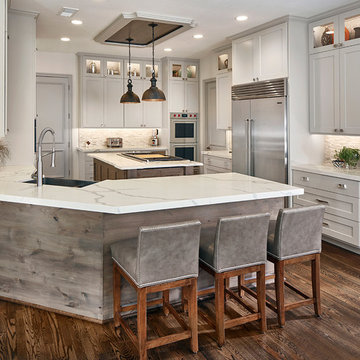
We opened up the kitchen by removing a wall right of the fridge and remove the bar wall above the sink. A place that was not user-friendly to begin with.
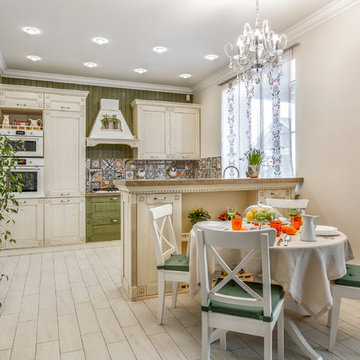
Photo of a traditional eat-in kitchen in Other with multi-coloured splashback, light hardwood floors, recessed-panel cabinets, light wood cabinets, white appliances and a peninsula.
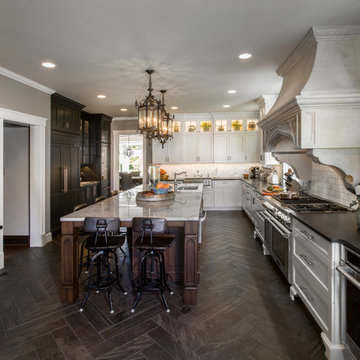
Beautiful expansive kitchen remodel with custom cast stone range hood, porcelain floors, peninsula island, gothic style pendant lights, bar area, and cozy seating room at the far end.
Neals Design Remodel
Robin Victor Goetz
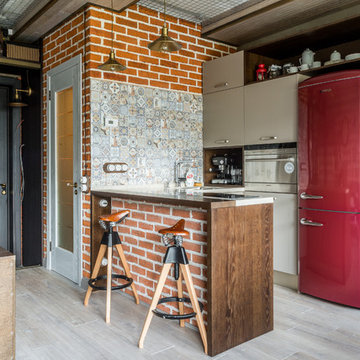
Photo: Turykina Maria © 2015 Houzz
Inspiration for a small industrial u-shaped open plan kitchen in Moscow with flat-panel cabinets, white cabinets, light hardwood floors, a peninsula, multi-coloured splashback and coloured appliances.
Inspiration for a small industrial u-shaped open plan kitchen in Moscow with flat-panel cabinets, white cabinets, light hardwood floors, a peninsula, multi-coloured splashback and coloured appliances.
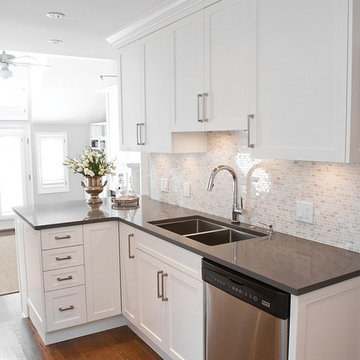
A beautiful North Vancouver kitchen renovation in a unique space allowed for some interesting design features to be incorporated.
Photos provided by The Design Den
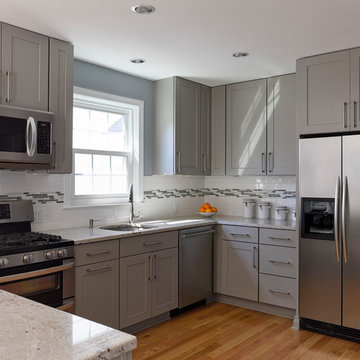
Tom Holdsworth Photography
Photo of a mid-sized midcentury u-shaped eat-in kitchen in Baltimore with recessed-panel cabinets, granite benchtops, stainless steel appliances, light hardwood floors, a single-bowl sink, grey cabinets, multi-coloured splashback, glass tile splashback and a peninsula.
Photo of a mid-sized midcentury u-shaped eat-in kitchen in Baltimore with recessed-panel cabinets, granite benchtops, stainless steel appliances, light hardwood floors, a single-bowl sink, grey cabinets, multi-coloured splashback, glass tile splashback and a peninsula.
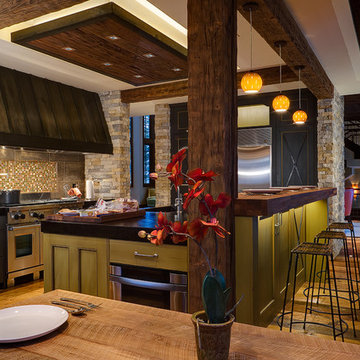
This is an example of a large contemporary u-shaped kitchen in Denver with recessed-panel cabinets, stainless steel appliances, an undermount sink, green cabinets, wood benchtops, multi-coloured splashback, mosaic tile splashback, medium hardwood floors, a peninsula and brown floor.
Kitchen with Multi-Coloured Splashback and a Peninsula Design Ideas
3