Kitchen with Multi-Coloured Splashback and Medium Hardwood Floors Design Ideas
Refine by:
Budget
Sort by:Popular Today
41 - 60 of 26,762 photos
Item 1 of 3
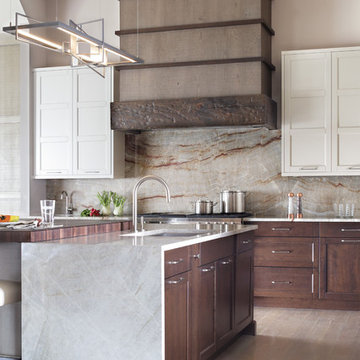
Photo credit: Peter Rymwid
This is an example of a large contemporary l-shaped open plan kitchen in New York with quartzite benchtops, with island, dark wood cabinets, multi-coloured splashback, white benchtop, medium hardwood floors, an undermount sink, stainless steel appliances, stone slab splashback and recessed-panel cabinets.
This is an example of a large contemporary l-shaped open plan kitchen in New York with quartzite benchtops, with island, dark wood cabinets, multi-coloured splashback, white benchtop, medium hardwood floors, an undermount sink, stainless steel appliances, stone slab splashback and recessed-panel cabinets.
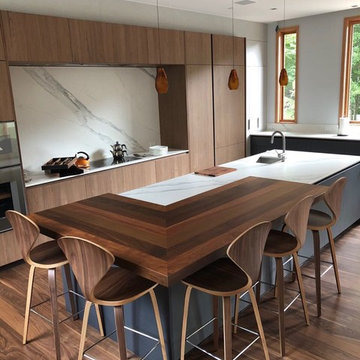
Photo of an expansive modern l-shaped kitchen in New York with an undermount sink, flat-panel cabinets, blue cabinets, quartz benchtops, multi-coloured splashback, stone slab splashback, coloured appliances, medium hardwood floors, with island, brown floor and multi-coloured benchtop.
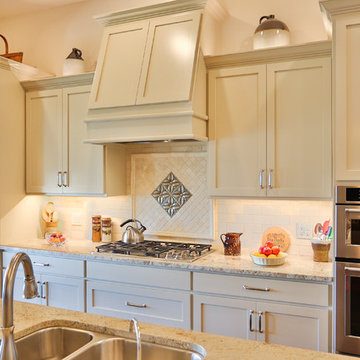
Kitchen in Hill Country Stone Home. Features hardwood floors, granite countertops, custom wood cabinets, unique backsplash, under and above cabinet lighting, and exposed cedar beams.
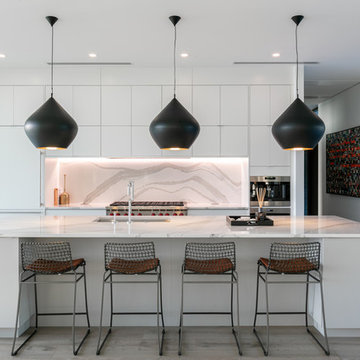
SeaThru is a new, waterfront, modern home. SeaThru was inspired by the mid-century modern homes from our area, known as the Sarasota School of Architecture.
This homes designed to offer more than the standard, ubiquitous rear-yard waterfront outdoor space. A central courtyard offer the residents a respite from the heat that accompanies west sun, and creates a gorgeous intermediate view fro guest staying in the semi-attached guest suite, who can actually SEE THROUGH the main living space and enjoy the bay views.
Noble materials such as stone cladding, oak floors, composite wood louver screens and generous amounts of glass lend to a relaxed, warm-contemporary feeling not typically common to these types of homes.
Photos by Ryan Gamma Photography
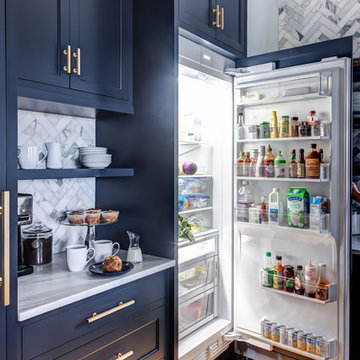
Bay Head, New Jersey Transitional Kitchen designed by Stonington Cabinetry & Designs
https://www.kountrykraft.com/photo-gallery/hale-navy-kitchen-cabinets-bay-head-nj-j103256/
Photography by Chris Veith
#KountryKraft #CustomCabinetry
Cabinetry Style: Inset/No Bead
Door Design: TW10 Hyrbid
Custom Color: Custom Paint Match to Benjamin Moore Hale Navy
Job Number: J103256
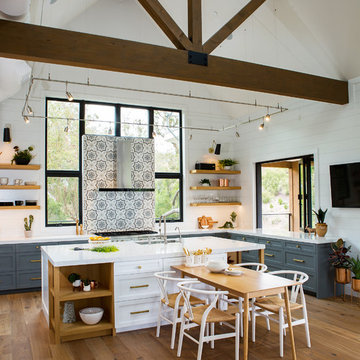
Mid-sized transitional u-shaped open plan kitchen in Orange County with an undermount sink, shaker cabinets, multi-coloured splashback, with island, white benchtop, grey cabinets, quartz benchtops, cement tile splashback, stainless steel appliances, medium hardwood floors and beige floor.
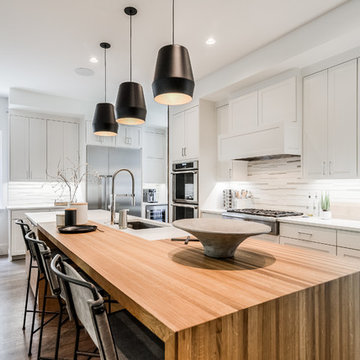
Large contemporary l-shaped open plan kitchen in Dallas with an undermount sink, shaker cabinets, white cabinets, multi-coloured splashback, stainless steel appliances, with island, white benchtop and medium hardwood floors.
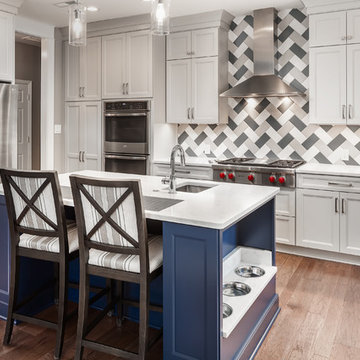
A beautiful updated kitchen remodeled by Detailed Interiors of Charlotte, NC
Mid-sized transitional l-shaped kitchen in Charlotte with multi-coloured splashback, stainless steel appliances, medium hardwood floors, with island, brown floor, white benchtop, an undermount sink, recessed-panel cabinets and blue cabinets.
Mid-sized transitional l-shaped kitchen in Charlotte with multi-coloured splashback, stainless steel appliances, medium hardwood floors, with island, brown floor, white benchtop, an undermount sink, recessed-panel cabinets and blue cabinets.
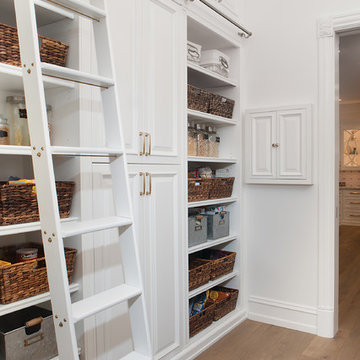
Design ideas for a large traditional l-shaped kitchen pantry in Phoenix with a farmhouse sink, raised-panel cabinets, white cabinets, wood benchtops, multi-coloured splashback, coloured appliances, medium hardwood floors, multiple islands, brown floor and brown benchtop.
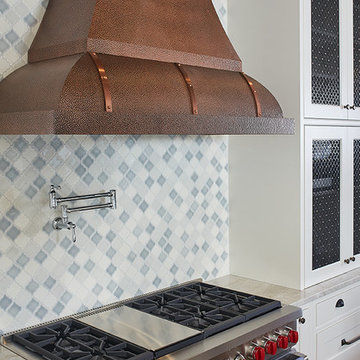
The best of the past and present meet in this distinguished design. Custom craftsmanship and distinctive detailing give this lakefront residence its vintage flavor while an open and light-filled floor plan clearly mark it as contemporary. With its interesting shingled roof lines, abundant windows with decorative brackets and welcoming porch, the exterior takes in surrounding views while the interior meets and exceeds contemporary expectations of ease and comfort. The main level features almost 3,000 square feet of open living, from the charming entry with multiple window seats and built-in benches to the central 15 by 22-foot kitchen, 22 by 18-foot living room with fireplace and adjacent dining and a relaxing, almost 300-square-foot screened-in porch. Nearby is a private sitting room and a 14 by 15-foot master bedroom with built-ins and a spa-style double-sink bath with a beautiful barrel-vaulted ceiling. The main level also includes a work room and first floor laundry, while the 2,165-square-foot second level includes three bedroom suites, a loft and a separate 966-square-foot guest quarters with private living area, kitchen and bedroom. Rounding out the offerings is the 1,960-square-foot lower level, where you can rest and recuperate in the sauna after a workout in your nearby exercise room. Also featured is a 21 by 18-family room, a 14 by 17-square-foot home theater, and an 11 by 12-foot guest bedroom suite.
Photography: Ashley Avila Photography & Fulview Builder: J. Peterson Homes Interior Design: Vision Interiors by Visbeen
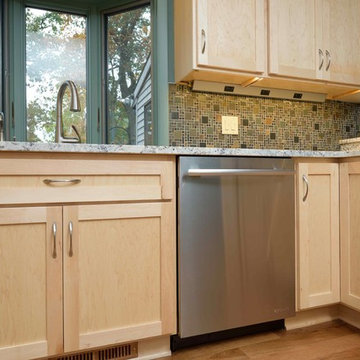
DeHaan Remodelling Specialists
Inspiration for a mid-sized contemporary u-shaped kitchen in Grand Rapids with an undermount sink, shaker cabinets, light wood cabinets, granite benchtops, multi-coloured splashback, ceramic splashback, stainless steel appliances, medium hardwood floors, a peninsula, brown floor and multi-coloured benchtop.
Inspiration for a mid-sized contemporary u-shaped kitchen in Grand Rapids with an undermount sink, shaker cabinets, light wood cabinets, granite benchtops, multi-coloured splashback, ceramic splashback, stainless steel appliances, medium hardwood floors, a peninsula, brown floor and multi-coloured benchtop.
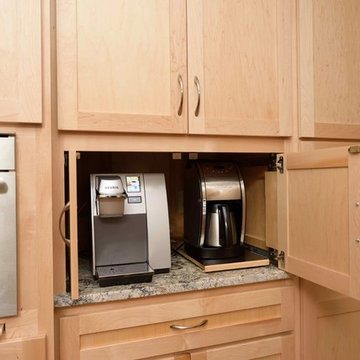
DeHaan Remodelling Specialists
Design ideas for a mid-sized contemporary u-shaped kitchen in Grand Rapids with an undermount sink, shaker cabinets, light wood cabinets, granite benchtops, multi-coloured splashback, ceramic splashback, stainless steel appliances, medium hardwood floors, a peninsula, brown floor and multi-coloured benchtop.
Design ideas for a mid-sized contemporary u-shaped kitchen in Grand Rapids with an undermount sink, shaker cabinets, light wood cabinets, granite benchtops, multi-coloured splashback, ceramic splashback, stainless steel appliances, medium hardwood floors, a peninsula, brown floor and multi-coloured benchtop.
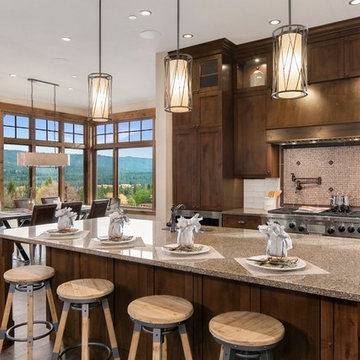
Inspiration for a country eat-in kitchen in Seattle with with island, dark wood cabinets, stainless steel appliances, brown floor, an undermount sink, shaker cabinets, multi-coloured splashback and medium hardwood floors.
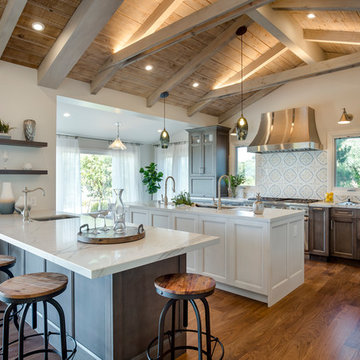
This is an example of a large country l-shaped open plan kitchen in Los Angeles with quartz benchtops, multi-coloured splashback, stainless steel appliances, multiple islands, medium hardwood floors, dark wood cabinets, cement tile splashback, brown floor, an undermount sink, white benchtop and recessed-panel cabinets.
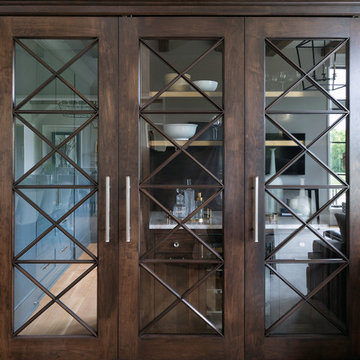
Hendel Homes
Landmark Photography
Design ideas for an expansive eclectic open plan kitchen with a farmhouse sink, recessed-panel cabinets, white cabinets, quartzite benchtops, multi-coloured splashback, marble splashback, stainless steel appliances, medium hardwood floors, with island and brown floor.
Design ideas for an expansive eclectic open plan kitchen with a farmhouse sink, recessed-panel cabinets, white cabinets, quartzite benchtops, multi-coloured splashback, marble splashback, stainless steel appliances, medium hardwood floors, with island and brown floor.
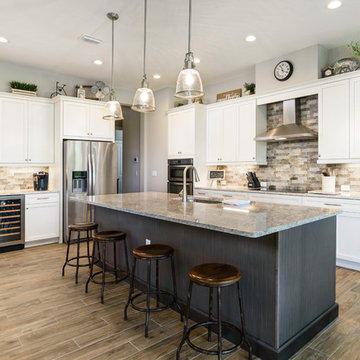
Jeff Westcott
Design ideas for a mid-sized traditional l-shaped open plan kitchen in Jacksonville with an undermount sink, shaker cabinets, white cabinets, quartz benchtops, multi-coloured splashback, glass tile splashback, stainless steel appliances, with island, multi-coloured floor, medium hardwood floors and grey benchtop.
Design ideas for a mid-sized traditional l-shaped open plan kitchen in Jacksonville with an undermount sink, shaker cabinets, white cabinets, quartz benchtops, multi-coloured splashback, glass tile splashback, stainless steel appliances, with island, multi-coloured floor, medium hardwood floors and grey benchtop.
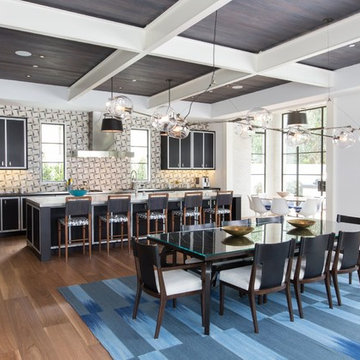
David Tosti Photography
Photo of a large contemporary single-wall eat-in kitchen in Orange County with black cabinets, multi-coloured splashback, medium hardwood floors, with island, a farmhouse sink, flat-panel cabinets, marble benchtops, ceramic splashback, stainless steel appliances and brown floor.
Photo of a large contemporary single-wall eat-in kitchen in Orange County with black cabinets, multi-coloured splashback, medium hardwood floors, with island, a farmhouse sink, flat-panel cabinets, marble benchtops, ceramic splashback, stainless steel appliances and brown floor.
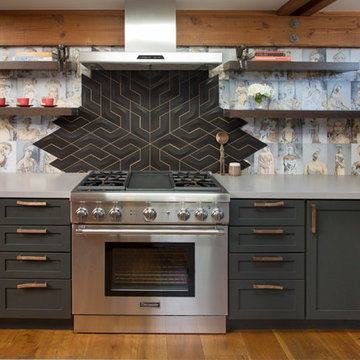
Margot Hartford Photography
Design ideas for an eclectic kitchen in San Francisco with shaker cabinets, grey cabinets, multi-coloured splashback, stainless steel appliances, medium hardwood floors and brown floor.
Design ideas for an eclectic kitchen in San Francisco with shaker cabinets, grey cabinets, multi-coloured splashback, stainless steel appliances, medium hardwood floors and brown floor.
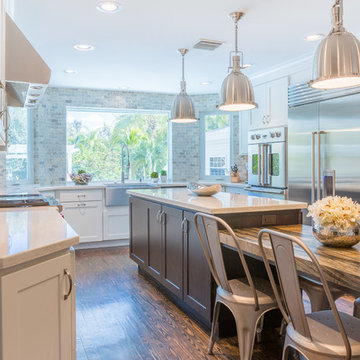
A South Florida Ranch was updated with a new kitchen, wine bar and coffee bar featuring Homecrest Cabinetry and Quartz counters. Stone walls, restored hardwood floors and over-sized pendants add charm and warmth to this bright space.
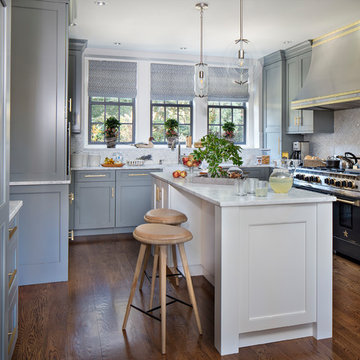
John Martinelli Photography
Design ideas for a transitional u-shaped kitchen in Philadelphia with recessed-panel cabinets, grey cabinets, marble benchtops, medium hardwood floors, with island, multi-coloured splashback, black appliances and orange floor.
Design ideas for a transitional u-shaped kitchen in Philadelphia with recessed-panel cabinets, grey cabinets, marble benchtops, medium hardwood floors, with island, multi-coloured splashback, black appliances and orange floor.
Kitchen with Multi-Coloured Splashback and Medium Hardwood Floors Design Ideas
3