Kitchen with Multi-Coloured Splashback and Medium Hardwood Floors Design Ideas
Refine by:
Budget
Sort by:Popular Today
121 - 140 of 26,762 photos
Item 1 of 3
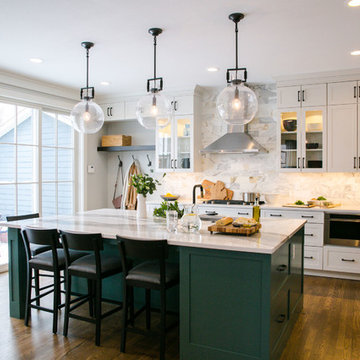
Our clients had just recently closed on their new house in Stapleton and were excited to transform it into their perfect forever home. They wanted to remodel the entire first floor to create a more open floor plan and develop a smoother flow through the house that better fit the needs of their family. The original layout consisted of several small rooms that just weren’t very functional, so we decided to remove the walls that were breaking up the space and restructure the first floor to create a wonderfully open feel.
After removing the existing walls, we rearranged their spaces to give them an office at the front of the house, a large living room, and a large dining room that connects seamlessly with the kitchen. We also wanted to center the foyer in the home and allow more light to travel through the first floor, so we replaced their existing doors with beautiful custom sliding doors to the back yard and a gorgeous walnut door with side lights to greet guests at the front of their home.
Living Room
Our clients wanted a living room that could accommodate an inviting sectional, a baby grand piano, and plenty of space for family game nights. So, we transformed what had been a small office and sitting room into a large open living room with custom wood columns. We wanted to avoid making the home feel too vast and monumental, so we designed custom beams and columns to define spaces and to make the house feel like a home. Aesthetically we wanted their home to be soft and inviting, so we utilized a neutral color palette with occasional accents of muted blues and greens.
Dining Room
Our clients were also looking for a large dining room that was open to the rest of the home and perfect for big family gatherings. So, we removed what had been a small family room and eat-in dining area to create a spacious dining room with a fireplace and bar. We added custom cabinetry to the bar area with open shelving for displaying and designed a custom surround for their fireplace that ties in with the wood work we designed for their living room. We brought in the tones and materiality from the kitchen to unite the spaces and added a mixed metal light fixture to bring the space together
Kitchen
We wanted the kitchen to be a real show stopper and carry through the calm muted tones we were utilizing throughout their home. We reoriented the kitchen to allow for a big beautiful custom island and to give us the opportunity for a focal wall with cooktop and range hood. Their custom island was perfectly complimented with a dramatic quartz counter top and oversized pendants making it the real center of their home. Since they enter the kitchen first when coming from their detached garage, we included a small mud-room area right by the back door to catch everyone’s coats and shoes as they come in. We also created a new walk-in pantry with plenty of open storage and a fun chalkboard door for writing notes, recipes, and grocery lists.
Office
We transformed the original dining room into a handsome office at the front of the house. We designed custom walnut built-ins to house all of their books, and added glass french doors to give them a bit of privacy without making the space too closed off. We painted the room a deep muted blue to create a glimpse of rich color through the french doors
Powder Room
The powder room is a wonderful play on textures. We used a neutral palette with contrasting tones to create dramatic moments in this little space with accents of brushed gold.
Master Bathroom
The existing master bathroom had an awkward layout and outdated finishes, so we redesigned the space to create a clean layout with a dream worthy shower. We continued to use neutral tones that tie in with the rest of the home, but had fun playing with tile textures and patterns to create an eye-catching vanity. The wood-look tile planks along the floor provide a soft backdrop for their new free-standing bathtub and contrast beautifully with the deep ash finish on the cabinetry.
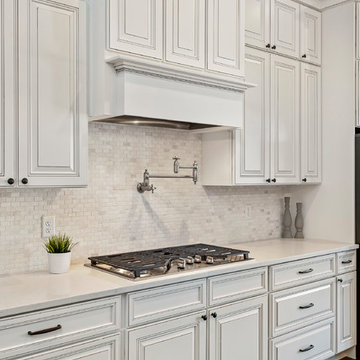
Large traditional l-shaped eat-in kitchen in Orlando with an undermount sink, raised-panel cabinets, white cabinets, marble benchtops, multi-coloured splashback, mosaic tile splashback, stainless steel appliances, medium hardwood floors, with island and beige benchtop.
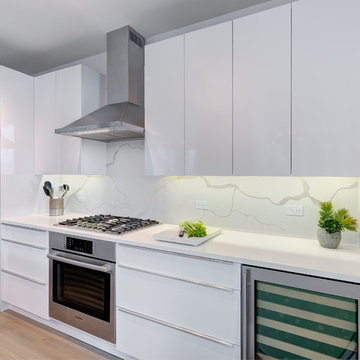
Dennis Jourdan Photography
Photo of a small modern galley open plan kitchen in Chicago with a single-bowl sink, flat-panel cabinets, white cabinets, quartzite benchtops, multi-coloured splashback, stainless steel appliances, medium hardwood floors, no island, brown floor and white benchtop.
Photo of a small modern galley open plan kitchen in Chicago with a single-bowl sink, flat-panel cabinets, white cabinets, quartzite benchtops, multi-coloured splashback, stainless steel appliances, medium hardwood floors, no island, brown floor and white benchtop.
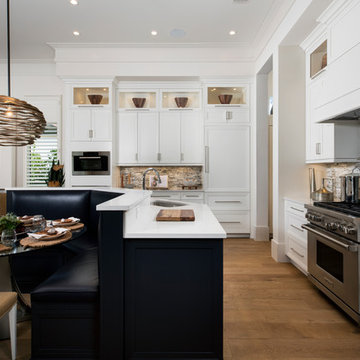
Beach style open plan kitchen in Miami with an undermount sink, recessed-panel cabinets, multi-coloured splashback, stainless steel appliances, medium hardwood floors, with island and white benchtop.
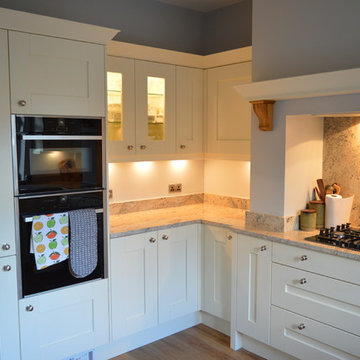
The large drawer base and overhead mantle encapsulate this 6 ring hob to create a beautiful focal point. The units at either side create balance and symmetry. The tall oven housing and integrated fridge freezer placed along one wall creates drama and boldness, yet this is balanced by the opposing window which brings light into the soft tones of this gorgeous room!
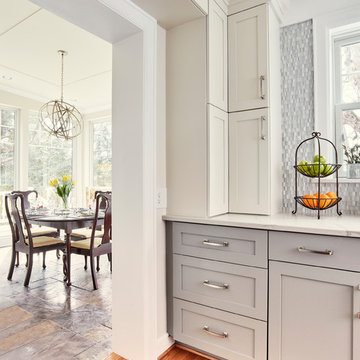
Kip Dawkins
Inspiration for a mid-sized transitional u-shaped separate kitchen in Other with an undermount sink, shaker cabinets, grey cabinets, quartz benchtops, multi-coloured splashback, glass sheet splashback, stainless steel appliances, medium hardwood floors, with island, brown floor and white benchtop.
Inspiration for a mid-sized transitional u-shaped separate kitchen in Other with an undermount sink, shaker cabinets, grey cabinets, quartz benchtops, multi-coloured splashback, glass sheet splashback, stainless steel appliances, medium hardwood floors, with island, brown floor and white benchtop.
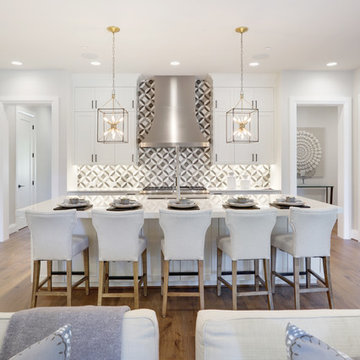
Inspiration for a large contemporary l-shaped open plan kitchen in Seattle with an undermount sink, recessed-panel cabinets, white cabinets, quartzite benchtops, multi-coloured splashback, panelled appliances, medium hardwood floors, with island, brown floor and white benchtop.
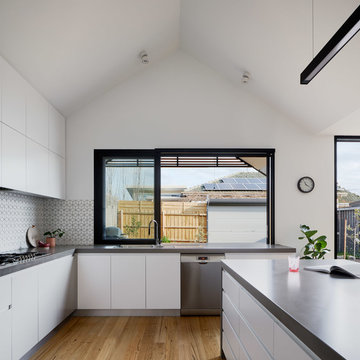
Tatjana Plitt
Large contemporary u-shaped open plan kitchen in Melbourne with flat-panel cabinets, white cabinets, quartz benchtops, ceramic splashback, stainless steel appliances, with island, grey benchtop, a drop-in sink, multi-coloured splashback, medium hardwood floors and beige floor.
Large contemporary u-shaped open plan kitchen in Melbourne with flat-panel cabinets, white cabinets, quartz benchtops, ceramic splashback, stainless steel appliances, with island, grey benchtop, a drop-in sink, multi-coloured splashback, medium hardwood floors and beige floor.
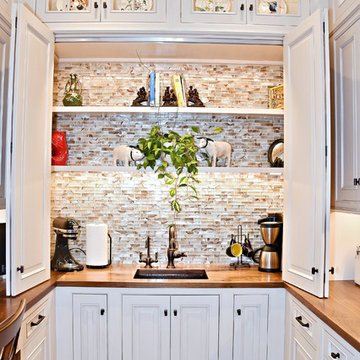
Location of Project: Pittsfield, Massachusetts
Type of Project: Kitchen
Style of Project: Traditional
Cabinetry: Wood-Mode
Wood: Maple
Finishes: Vintage Lace
Door: Georgetown Raised
Countertop: Taj Mahal Quartzite
Other Design Elements:
• Large custom hood with enkeboll corbels
• Double-sided glass door bar
• Hammered copper farm sink and bar sink
• Integrated 30” column Thermador refrigerator and dishwashers
Project Year: 2017
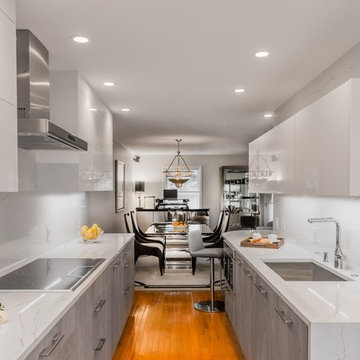
Divine Design Center
Photography by: Keitaro Yoshioka
This is an example of a small modern galley eat-in kitchen in Boston with an undermount sink, flat-panel cabinets, grey cabinets, quartz benchtops, multi-coloured splashback, stone slab splashback, panelled appliances, medium hardwood floors, multi-coloured floor and white benchtop.
This is an example of a small modern galley eat-in kitchen in Boston with an undermount sink, flat-panel cabinets, grey cabinets, quartz benchtops, multi-coloured splashback, stone slab splashback, panelled appliances, medium hardwood floors, multi-coloured floor and white benchtop.
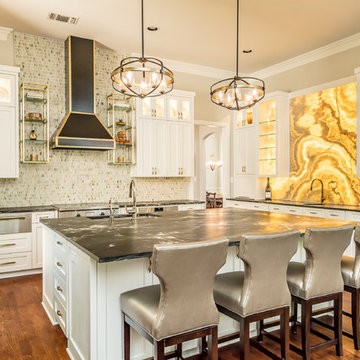
This retired couple loves collecting art on their worldwide travels and didn't want to settle for a predictable look for their new kitchen. We began with the black and gold honed granite they fell in love with, and added the glass tile mosaic back splash and custom mixed metal hood. The result is truly a work of art!
Collaboration with Sterling Renovations
Matt Ross-photos
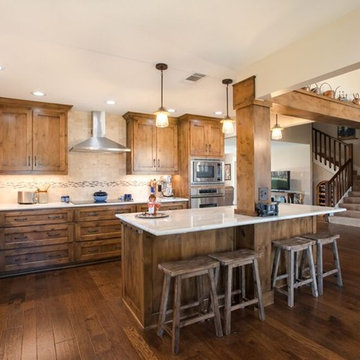
Inspiration for a large transitional l-shaped eat-in kitchen in Dallas with a farmhouse sink, recessed-panel cabinets, medium wood cabinets, multi-coloured splashback, with island, brown floor, quartzite benchtops, travertine splashback, stainless steel appliances, medium hardwood floors and white benchtop.
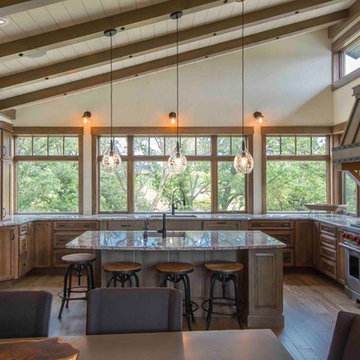
A large kitchen with grey distressed cabinets and warm stained cabinets has so much texture and warmth. A custom wood hood was created on site and add to the rustic appeal. Glass pendants were used over the island. A prep sink was incorporated into the island. The windows all go down to the countertop to maximize the views out the large windows. Transom windows were incorporated on the range wall to let even more light flood in. The granite was run up behind the wolf range to continue the texture.
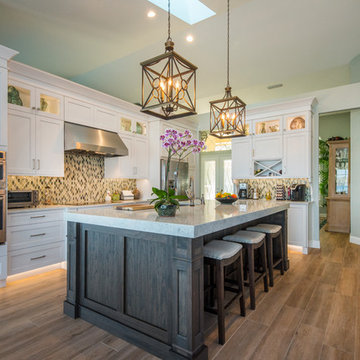
Ken Winders
Design ideas for a large transitional l-shaped eat-in kitchen in Orlando with shaker cabinets, white cabinets, multi-coloured splashback, stainless steel appliances, medium hardwood floors, with island, brown floor, an undermount sink, quartzite benchtops and glass tile splashback.
Design ideas for a large transitional l-shaped eat-in kitchen in Orlando with shaker cabinets, white cabinets, multi-coloured splashback, stainless steel appliances, medium hardwood floors, with island, brown floor, an undermount sink, quartzite benchtops and glass tile splashback.
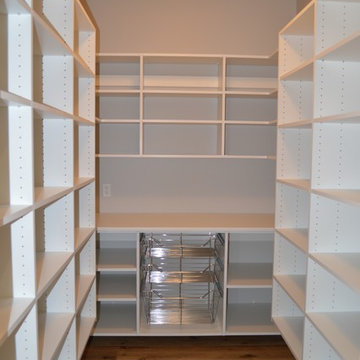
Photo of a large traditional u-shaped kitchen pantry in Other with a farmhouse sink, open cabinets, white cabinets, onyx benchtops, multi-coloured splashback, marble splashback, stainless steel appliances, medium hardwood floors, with island and orange floor.
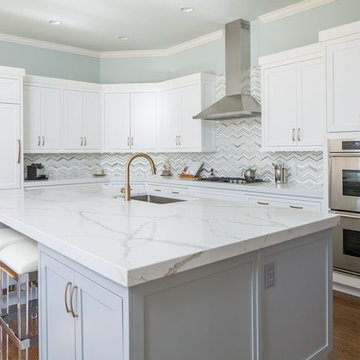
Urban Lens Studios, Design Theory - Huntsville
This is an example of a transitional l-shaped kitchen in Other with an undermount sink, shaker cabinets, white cabinets, multi-coloured splashback, stainless steel appliances, medium hardwood floors and with island.
This is an example of a transitional l-shaped kitchen in Other with an undermount sink, shaker cabinets, white cabinets, multi-coloured splashback, stainless steel appliances, medium hardwood floors and with island.
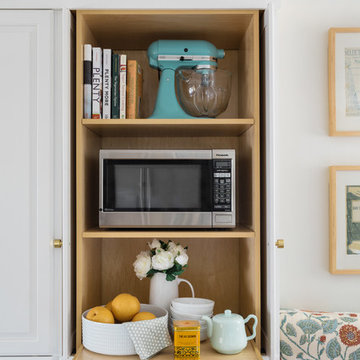
Photo: Joyelle West
Inspiration for a mid-sized traditional l-shaped eat-in kitchen in Boston with an undermount sink, raised-panel cabinets, blue cabinets, quartz benchtops, multi-coloured splashback, terra-cotta splashback, stainless steel appliances, medium hardwood floors, with island and brown floor.
Inspiration for a mid-sized traditional l-shaped eat-in kitchen in Boston with an undermount sink, raised-panel cabinets, blue cabinets, quartz benchtops, multi-coloured splashback, terra-cotta splashback, stainless steel appliances, medium hardwood floors, with island and brown floor.
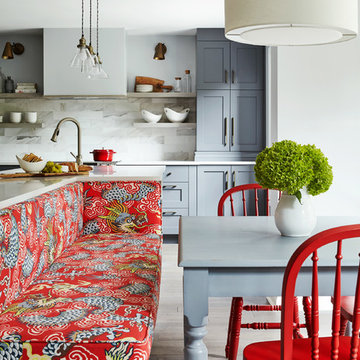
Photos by Valerie Wilcox
Photo of a large contemporary l-shaped eat-in kitchen in Toronto with a double-bowl sink, shaker cabinets, blue cabinets, quartz benchtops, multi-coloured splashback, porcelain splashback, stainless steel appliances, medium hardwood floors and with island.
Photo of a large contemporary l-shaped eat-in kitchen in Toronto with a double-bowl sink, shaker cabinets, blue cabinets, quartz benchtops, multi-coloured splashback, porcelain splashback, stainless steel appliances, medium hardwood floors and with island.
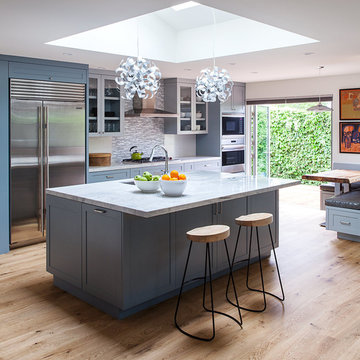
Contractor: Jason Skinner of Bay Area Custom Homes.
Photographer: Michele Lee Willson
This is an example of an expansive modern single-wall open plan kitchen in San Francisco with an undermount sink, shaker cabinets, blue cabinets, quartzite benchtops, multi-coloured splashback, porcelain splashback, stainless steel appliances, medium hardwood floors and with island.
This is an example of an expansive modern single-wall open plan kitchen in San Francisco with an undermount sink, shaker cabinets, blue cabinets, quartzite benchtops, multi-coloured splashback, porcelain splashback, stainless steel appliances, medium hardwood floors and with island.
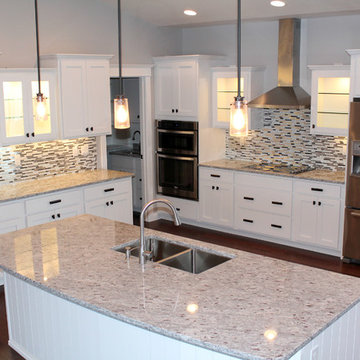
Photo of a large transitional l-shaped eat-in kitchen in Other with a double-bowl sink, recessed-panel cabinets, white cabinets, granite benchtops, glass tile splashback, stainless steel appliances, medium hardwood floors, with island and multi-coloured splashback.
Kitchen with Multi-Coloured Splashback and Medium Hardwood Floors Design Ideas
7