Kitchen with Multi-Coloured Splashback and Mosaic Tile Splashback Design Ideas
Refine by:
Budget
Sort by:Popular Today
21 - 40 of 18,227 photos
Item 1 of 3
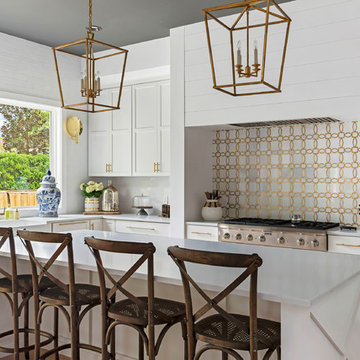
This is an example of a large transitional l-shaped eat-in kitchen in Orlando with a farmhouse sink, shaker cabinets, white cabinets, marble benchtops, multi-coloured splashback, mosaic tile splashback, light hardwood floors, with island, white benchtop, stainless steel appliances and beige floor.
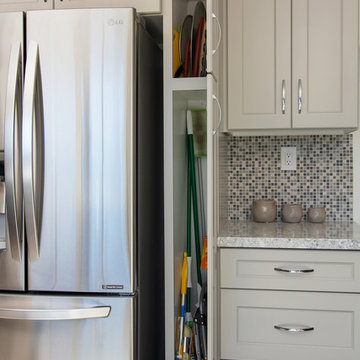
This is an example of a mid-sized transitional u-shaped eat-in kitchen in San Diego with a farmhouse sink, shaker cabinets, grey cabinets, quartz benchtops, multi-coloured splashback, mosaic tile splashback, stainless steel appliances, porcelain floors, no island, grey floor and multi-coloured benchtop.
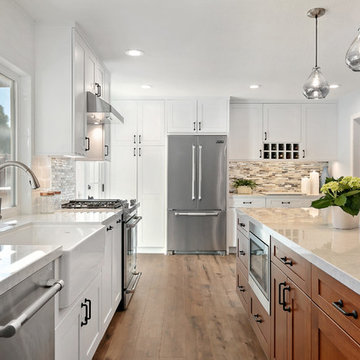
Inspiration for a large transitional l-shaped kitchen in Tampa with a farmhouse sink, shaker cabinets, white cabinets, quartz benchtops, stainless steel appliances, vinyl floors, with island, brown floor, white benchtop, multi-coloured splashback and mosaic tile splashback.
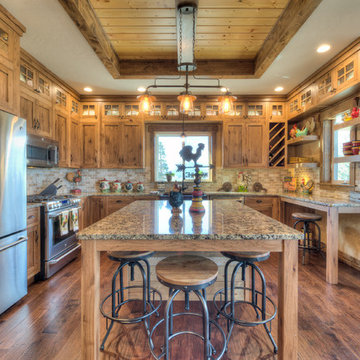
Design ideas for a country u-shaped kitchen in Other with a farmhouse sink, shaker cabinets, medium wood cabinets, multi-coloured splashback, mosaic tile splashback, stainless steel appliances, medium hardwood floors, with island, brown floor and multi-coloured benchtop.
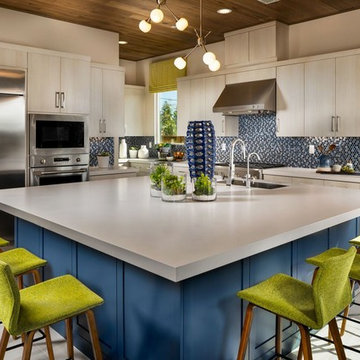
Design ideas for a contemporary kitchen in San Diego with an undermount sink, flat-panel cabinets, beige cabinets, multi-coloured splashback, mosaic tile splashback, stainless steel appliances, with island, beige floor and beige benchtop.
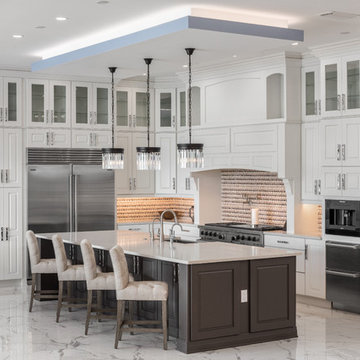
Elegant open concept kitchen design paired with dining room and usable island
Design ideas for a large contemporary l-shaped open plan kitchen in Orlando with a farmhouse sink, raised-panel cabinets, white cabinets, quartz benchtops, multi-coloured splashback, mosaic tile splashback, stainless steel appliances, porcelain floors, with island, white floor and white benchtop.
Design ideas for a large contemporary l-shaped open plan kitchen in Orlando with a farmhouse sink, raised-panel cabinets, white cabinets, quartz benchtops, multi-coloured splashback, mosaic tile splashback, stainless steel appliances, porcelain floors, with island, white floor and white benchtop.
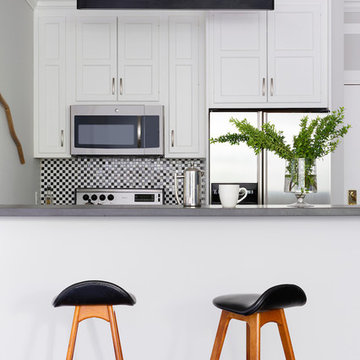
Vivian Johnson
Small midcentury galley eat-in kitchen in San Francisco with recessed-panel cabinets, white cabinets, multi-coloured splashback, mosaic tile splashback, stainless steel appliances, grey benchtop, a peninsula, solid surface benchtops, dark hardwood floors and brown floor.
Small midcentury galley eat-in kitchen in San Francisco with recessed-panel cabinets, white cabinets, multi-coloured splashback, mosaic tile splashback, stainless steel appliances, grey benchtop, a peninsula, solid surface benchtops, dark hardwood floors and brown floor.
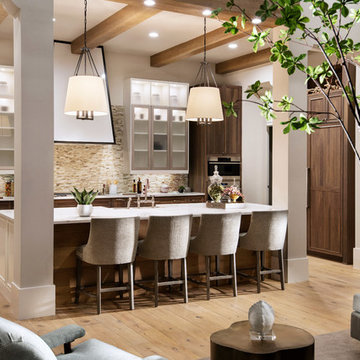
The home includes a great room, island kitchen, dining room, library, four bedrooms, four full baths and two half-baths, and an outdoor living area with an outdoor kitchen with conversation areas.
The earthy coastal design features monochromatic, tonal color elements in the backgrounds, with unique layered colors provided by the artwork and furniture fabrics. Bleached hardwood flooring creates a variety of patterns in the main living areas and cork flooring in the library brings warmth to the home.
Wood beam details in both the master bedroom and great room embellish this home with the perfect amount of architectural detailing. An eclectic mixture of decorative lighting fixtures compliment the rooms in the most attractive way. The overall ambiance is one of light Florida living with an air of casual, barefoot elegance.
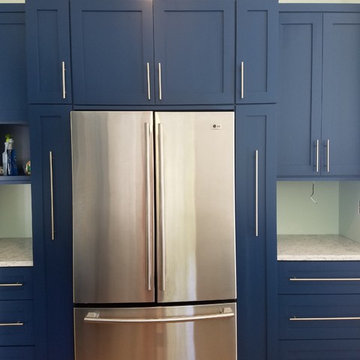
Design ideas for a small eclectic u-shaped eat-in kitchen in St Louis with a single-bowl sink, flat-panel cabinets, blue cabinets, quartz benchtops, multi-coloured splashback, mosaic tile splashback, stainless steel appliances, light hardwood floors and a peninsula.
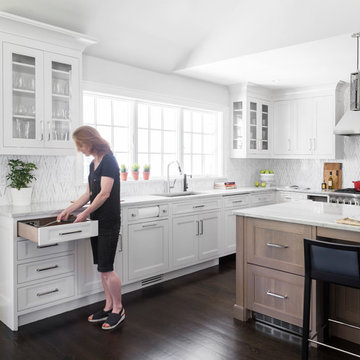
A 1920s colonial in a shorefront community in Westchester County had an expansive renovation with new kitchen by Studio Dearborn. Countertops White Macauba; interior design Lorraine Levinson. Photography, Timothy Lenz.
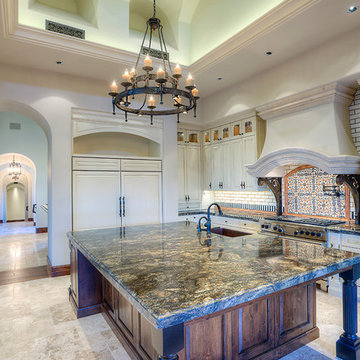
We absolutely adore this kitchen's arched entryways, the integrated appliances (built-in fridge!), white painted cabinets, ceiling design, and granite countertops.
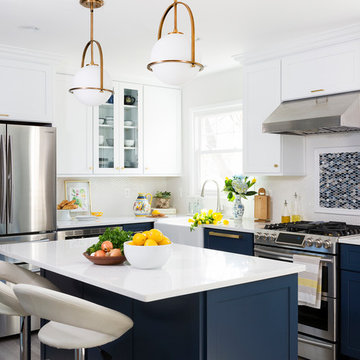
Designer Elena Eskandari http://www.houzz.com/pro/eeskandari/elena-eskandari-case-design-remodeling-inc
Photography by Stacy Zarin Goldberg
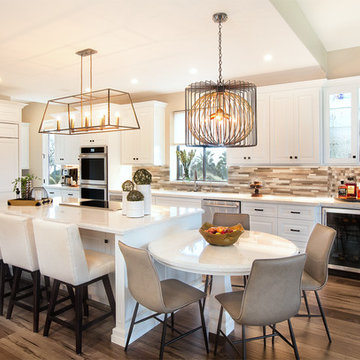
The kitchen was stuck in the 1980s with builder stock grade cabinets. It did not have enough space for two cooks to work together comfortably, or to entertain large groups of friends and family. The lighting and wall colors were also dated and made the small kitchen feel even smaller.
By removing some walls between the kitchen and dining room, relocating a pantry closet,, and extending the kitchen footprint into a tiny home office on one end where the new spacious pantry and a built-in desk now reside, and about 4 feet into the family room to accommodate two beverage refrigerators and glass front cabinetry to be used as a bar serving space, the client now has the kitchen they have been dreaming about for years.
Steven Kaye Photography
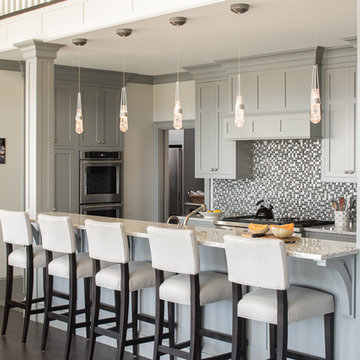
Design ideas for a transitional single-wall open plan kitchen in Portland Maine with shaker cabinets, grey cabinets, multi-coloured splashback, mosaic tile splashback, stainless steel appliances, dark hardwood floors, with island and granite benchtops.
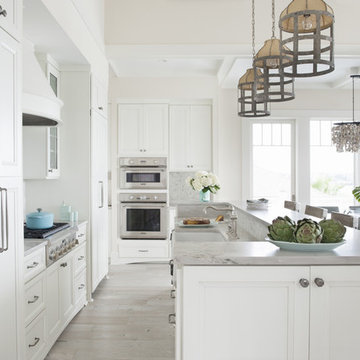
Anthony-Masterson
Inspiration for a large beach style l-shaped open plan kitchen in Atlanta with a farmhouse sink, recessed-panel cabinets, white cabinets, marble benchtops, multi-coloured splashback, mosaic tile splashback, stainless steel appliances, light hardwood floors, with island and beige floor.
Inspiration for a large beach style l-shaped open plan kitchen in Atlanta with a farmhouse sink, recessed-panel cabinets, white cabinets, marble benchtops, multi-coloured splashback, mosaic tile splashback, stainless steel appliances, light hardwood floors, with island and beige floor.
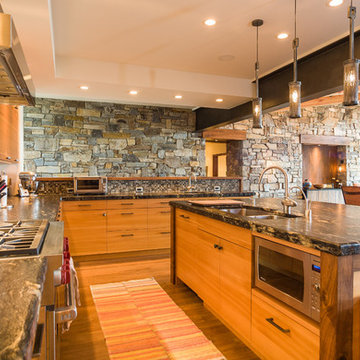
Photo of a country l-shaped open plan kitchen in Seattle with a double-bowl sink, flat-panel cabinets, light wood cabinets, soapstone benchtops, multi-coloured splashback, mosaic tile splashback, stainless steel appliances, light hardwood floors, with island and beige floor.

Photographed by Kyle Caldwell
Inspiration for a large modern l-shaped eat-in kitchen in Salt Lake City with white cabinets, solid surface benchtops, multi-coloured splashback, mosaic tile splashback, stainless steel appliances, light hardwood floors, with island, white benchtop, an undermount sink, brown floor and flat-panel cabinets.
Inspiration for a large modern l-shaped eat-in kitchen in Salt Lake City with white cabinets, solid surface benchtops, multi-coloured splashback, mosaic tile splashback, stainless steel appliances, light hardwood floors, with island, white benchtop, an undermount sink, brown floor and flat-panel cabinets.
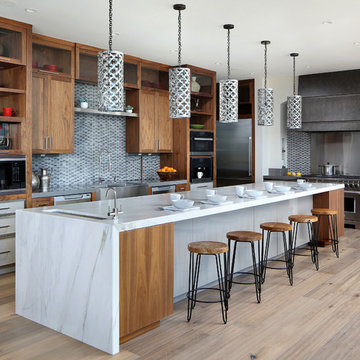
Bernard Andre
Photo of a large contemporary l-shaped kitchen in San Francisco with an undermount sink, open cabinets, medium wood cabinets, multi-coloured splashback, stainless steel appliances, light hardwood floors, with island, marble benchtops, mosaic tile splashback and beige floor.
Photo of a large contemporary l-shaped kitchen in San Francisco with an undermount sink, open cabinets, medium wood cabinets, multi-coloured splashback, stainless steel appliances, light hardwood floors, with island, marble benchtops, mosaic tile splashback and beige floor.
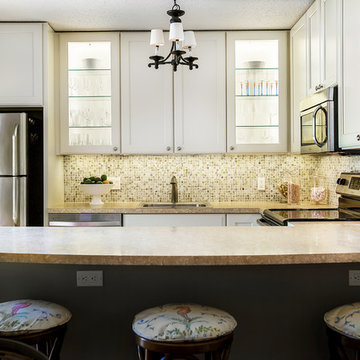
Greg Lovett
This is an example of a small tropical u-shaped eat-in kitchen in Miami with a drop-in sink, recessed-panel cabinets, white cabinets, laminate benchtops, multi-coloured splashback, mosaic tile splashback, stainless steel appliances, a peninsula and beige benchtop.
This is an example of a small tropical u-shaped eat-in kitchen in Miami with a drop-in sink, recessed-panel cabinets, white cabinets, laminate benchtops, multi-coloured splashback, mosaic tile splashback, stainless steel appliances, a peninsula and beige benchtop.
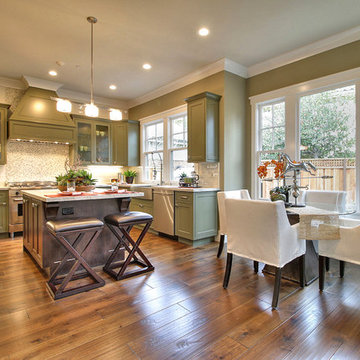
Unique green kitchen design with glass window cabinets, beautiful dark island, quartzite leather finish counter tops, counter tops, counter to ceiling backslash and beautiful stainless steel appliances.
Kitchen with Multi-Coloured Splashback and Mosaic Tile Splashback Design Ideas
2