Kitchen with Multi-Coloured Splashback and Mosaic Tile Splashback Design Ideas
Refine by:
Budget
Sort by:Popular Today
81 - 100 of 18,227 photos
Item 1 of 3
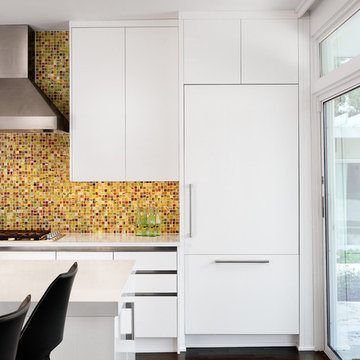
Design ideas for a modern kitchen in Austin with mosaic tile splashback, multi-coloured splashback, panelled appliances, white cabinets and flat-panel cabinets.
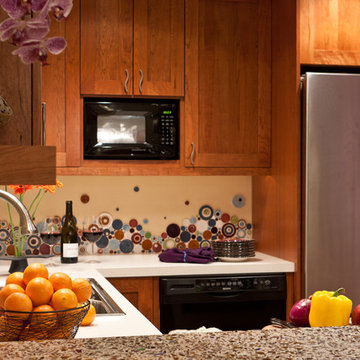
Those white countertops are laminate....very simple and affordable. This choice works very well for this owner, and freed up dollars that we invested in the Vetrazzo concrete and recycled glass countertop and the Mercury Mosaic tile materials. This photo shows a simple GE "Spacesaver" microwave fitted into the upper cabinets. This is a great "reheat and defrost" tool which is how most of us use a microwave.
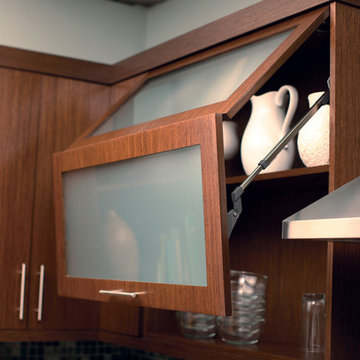
Storage Solutions - Dura Supreme's horizontal Bi-fold Door (WBFD) lifts up and out of the way for full access to the cabinet interior.
“Loft” Living originated in Paris when artists established studios in abandoned warehouses to accommodate the oversized paintings popular at the time. Modern loft environments idealize the characteristics of their early counterparts with high ceilings, exposed beams, open spaces, and vintage flooring or brickwork. Soaring windows frame dramatic city skylines, and interior spaces pack a powerful visual punch with their clean lines and minimalist approach to detail. Dura Supreme cabinetry coordinates perfectly within this design genre with sleek contemporary door styles and equally sleek interiors.
This kitchen features Moda cabinet doors with vertical grain, which gives this kitchen its sleek minimalistic design. Lofted design often starts with a neutral color then uses a mix of raw materials, in this kitchen we’ve mixed in brushed metal throughout using Aluminum Framed doors, stainless steel hardware, stainless steel appliances, and glazed tiles for the backsplash.
Request a FREE Brochure:
http://www.durasupreme.com/request-brochure
Find a dealer near you today:
http://www.durasupreme.com/dealer-locator
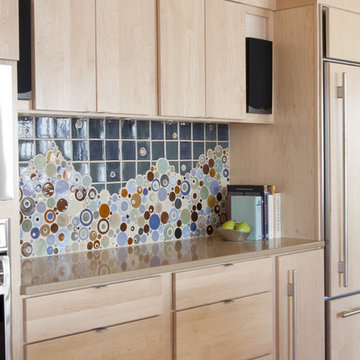
Inspiration for an expansive modern u-shaped open plan kitchen in Minneapolis with mosaic tile splashback, multi-coloured splashback, flat-panel cabinets, light wood cabinets, stainless steel appliances, an undermount sink, light hardwood floors, with island and quartz benchtops.
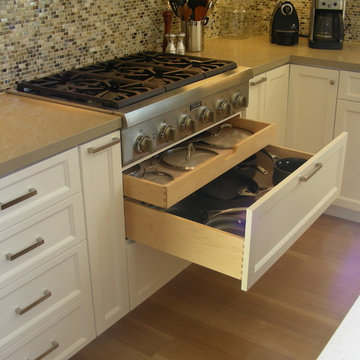
Modern, white kitchen with Sierra door style, featuring hidden dovetail drawers for added storage space.
Inspiration for a mid-sized traditional u-shaped separate kitchen in San Francisco with with island, medium hardwood floors, brown floor, an undermount sink, recessed-panel cabinets, white cabinets, solid surface benchtops, multi-coloured splashback, mosaic tile splashback and stainless steel appliances.
Inspiration for a mid-sized traditional u-shaped separate kitchen in San Francisco with with island, medium hardwood floors, brown floor, an undermount sink, recessed-panel cabinets, white cabinets, solid surface benchtops, multi-coloured splashback, mosaic tile splashback and stainless steel appliances.
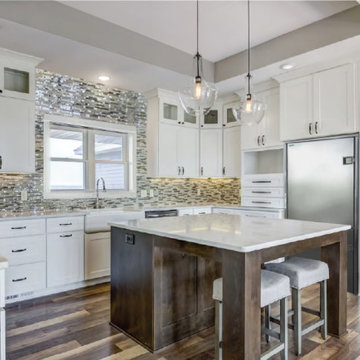
A true mix of styles, and colors. I am calling it rustic transitional glam.
Large transitional u-shaped eat-in kitchen in Philadelphia with a farmhouse sink, shaker cabinets, white cabinets, quartz benchtops, multi-coloured splashback, mosaic tile splashback, stainless steel appliances, medium hardwood floors, with island, brown floor, white benchtop and recessed.
Large transitional u-shaped eat-in kitchen in Philadelphia with a farmhouse sink, shaker cabinets, white cabinets, quartz benchtops, multi-coloured splashback, mosaic tile splashback, stainless steel appliances, medium hardwood floors, with island, brown floor, white benchtop and recessed.
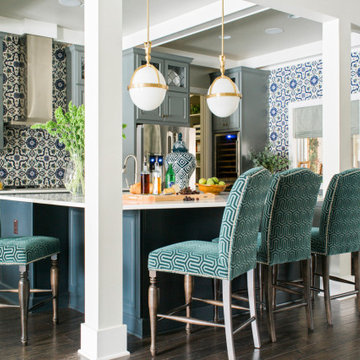
Inquire About Our Design Services
http://www.tiffanybrooksinteriors.com Inquire about our design services. Spaced designed by Tiffany Brooks
Photo 2019 Scripps Network, LLC.
A mix of bold blue and crisp white combined with modern design details and high-end appliances anchors this open concept kitchen.
The well-detailed kitchen flows seamlessly to the adjoining dining room and family room with a complementary color scheme.
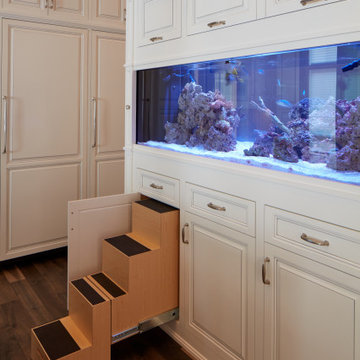
Large transitional kitchen in Omaha with an undermount sink, raised-panel cabinets, white cabinets, granite benchtops, multi-coloured splashback, mosaic tile splashback, panelled appliances, medium hardwood floors, multiple islands, brown floor and grey benchtop.
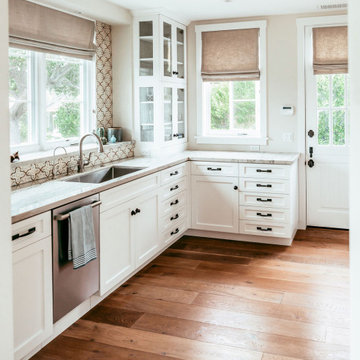
Design ideas for a mid-sized arts and crafts u-shaped separate kitchen in Santa Barbara with an undermount sink, shaker cabinets, white cabinets, quartzite benchtops, multi-coloured splashback, mosaic tile splashback, stainless steel appliances, medium hardwood floors, no island and white benchtop.
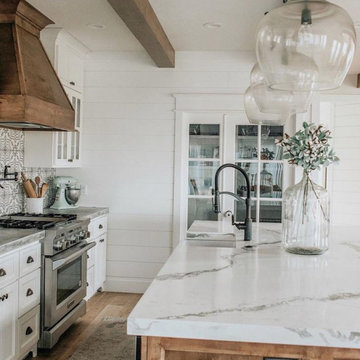
This is an example of a large country galley open plan kitchen in Columbus with a farmhouse sink, shaker cabinets, white cabinets, quartzite benchtops, multi-coloured splashback, mosaic tile splashback, stainless steel appliances, light hardwood floors, with island, brown floor and white benchtop.
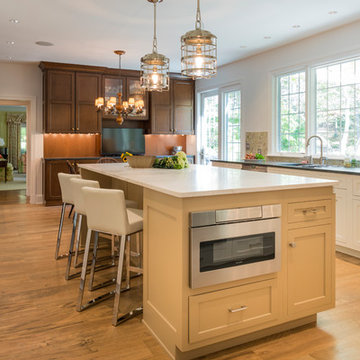
Woodharbor Custom Cabinetry
Inspiration for a large transitional u-shaped eat-in kitchen in Miami with an undermount sink, shaker cabinets, white cabinets, quartzite benchtops, multi-coloured splashback, mosaic tile splashback, stainless steel appliances, with island, white benchtop, medium hardwood floors and brown floor.
Inspiration for a large transitional u-shaped eat-in kitchen in Miami with an undermount sink, shaker cabinets, white cabinets, quartzite benchtops, multi-coloured splashback, mosaic tile splashback, stainless steel appliances, with island, white benchtop, medium hardwood floors and brown floor.
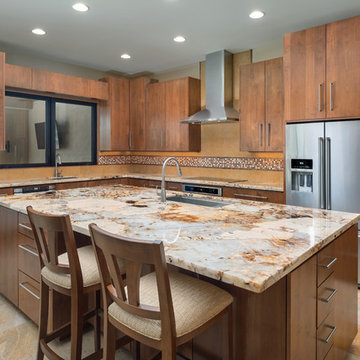
Contemporary l-shaped kitchen in Phoenix with an undermount sink, flat-panel cabinets, medium wood cabinets, multi-coloured splashback, mosaic tile splashback, stainless steel appliances, with island, beige floor and multi-coloured benchtop.
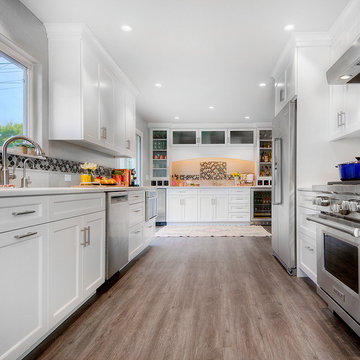
Pool parties and sports-watching are cherished activities for the family of this 1961 ranch home in San Jose’s Willow Glen neighborhood. The clients wanted to open up the kitchen space to create a seamless flow to the home’s living spaces, as well as the pool and patio spaces in their back garden.
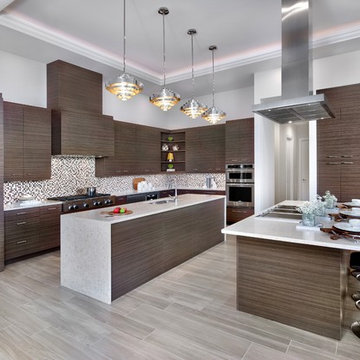
This is an example of a large contemporary l-shaped kitchen with an undermount sink, flat-panel cabinets, dark wood cabinets, quartzite benchtops, multi-coloured splashback, mosaic tile splashback, stainless steel appliances, porcelain floors, multiple islands and beige floor.
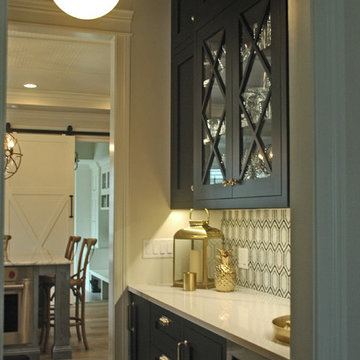
This butler's pantry is a great walk-thru area for the kitchen and dining room. The black cabinets are a great contrast to the white cabinets in the main kitchen. There are black cabinets in the pantry to complete the look.
Meyer Design
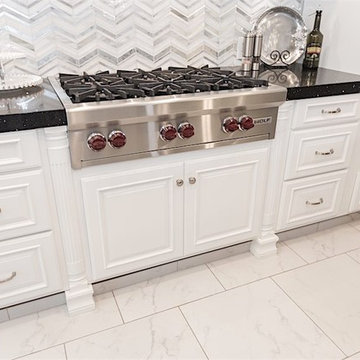
Photo of a large traditional single-wall eat-in kitchen in Other with a farmhouse sink, raised-panel cabinets, white cabinets, marble benchtops, multi-coloured splashback, mosaic tile splashback, stainless steel appliances, marble floors, with island and white floor.
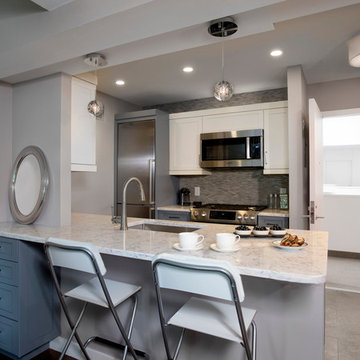
Open galley kitchen that is perfect for entertaining. Co-ordinating layered light fixtures all have crystal aspects. The stone/glass mosaic tile backsplash gives the space a little glitter above and below the cabinets. Porcelain tile floor is elegant and rugged. The custom, three panel closet door adds reflected light and the feeling of more space. Photos by Shelly Harrison
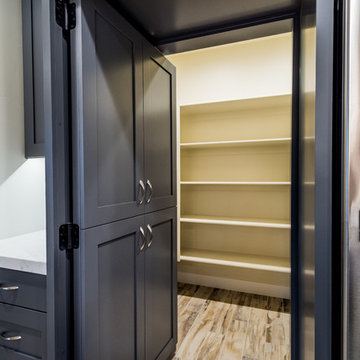
This was our 2016 Parade Home and our model home for our Cantera Cliffs Community. This unique home gets better and better as you pass through the private front patio courtyard and into a gorgeous entry. The study conveniently located off the entry can also be used as a fourth bedroom. A large walk-in closet is located inside the master bathroom with convenient access to the laundry room. The great room, dining and kitchen area is perfect for family gathering. This home is beautiful inside and out.
Jeremiah Barber
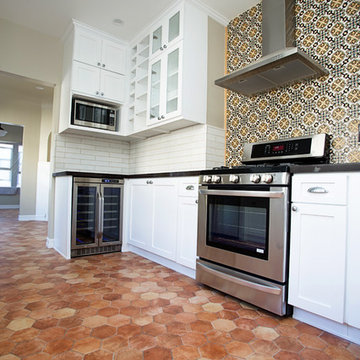
Design ideas for a mid-sized modern galley open plan kitchen in Los Angeles with shaker cabinets, white cabinets, quartzite benchtops, multi-coloured splashback, mosaic tile splashback, stainless steel appliances, terra-cotta floors, multi-coloured floor, black benchtop and no island.
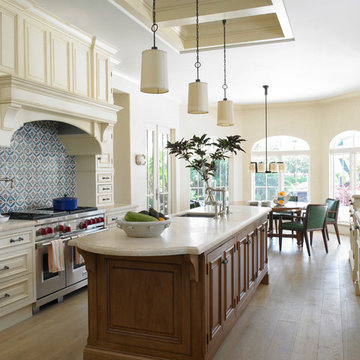
Inspiration for a large mediterranean galley eat-in kitchen in Miami with an undermount sink, raised-panel cabinets, beige cabinets, multi-coloured splashback, stainless steel appliances, light hardwood floors, with island, granite benchtops, mosaic tile splashback and beige floor.
Kitchen with Multi-Coloured Splashback and Mosaic Tile Splashback Design Ideas
5