Kitchen with Multi-Coloured Splashback and Orange Floor Design Ideas
Refine by:
Budget
Sort by:Popular Today
61 - 80 of 322 photos
Item 1 of 3
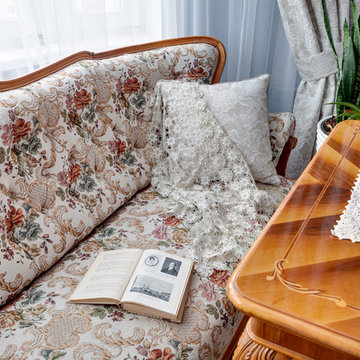
Для светлой кухонной мебели мы заказали белую духовку, что необычно, но полностью оправдало себя. Сохранившийся от прежних времен качественный гарнитур из массива вносит элемент роскоши и уюта благополучной домашней жизни. Мы только сменили обивку стульев и дивана на более свежую.
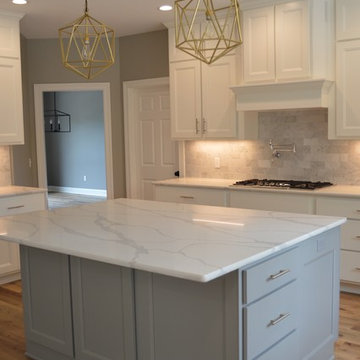
This is an example of a large traditional u-shaped open plan kitchen in Other with a farmhouse sink, shaker cabinets, grey cabinets, onyx benchtops, multi-coloured splashback, marble splashback, stainless steel appliances, medium hardwood floors, with island and orange floor.
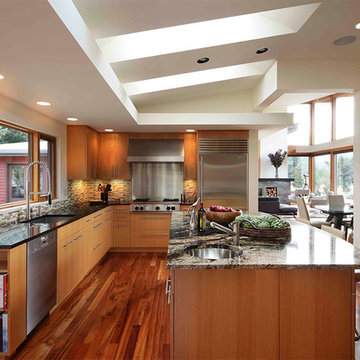
Design ideas for a contemporary kitchen in Portland with an undermount sink, flat-panel cabinets, medium wood cabinets, multi-coloured splashback, matchstick tile splashback, stainless steel appliances, medium hardwood floors, with island and orange floor.
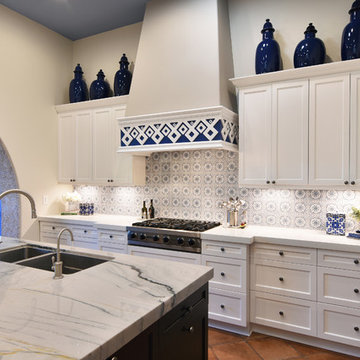
Photo of a large mediterranean u-shaped eat-in kitchen in Phoenix with an undermount sink, recessed-panel cabinets, white cabinets, quartz benchtops, multi-coloured splashback, ceramic splashback, stainless steel appliances, terra-cotta floors, with island, orange floor and white benchtop.
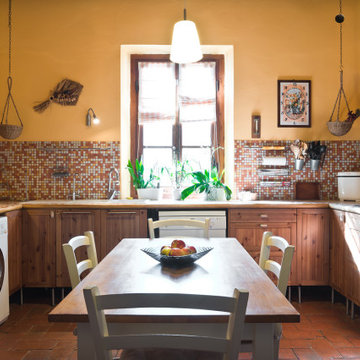
Committente: Arch. Alfredo Merolli RE/MAX Professional Firenze. Ripresa fotografica: impiego obiettivo 24mm su pieno formato; macchina su treppiedi con allineamento ortogonale dell'inquadratura; impiego luce naturale esistente con l'ausilio di luci flash e luci continue 5500°K. Post-produzione: aggiustamenti base immagine; fusione manuale di livelli con differente esposizione per produrre un'immagine ad alto intervallo dinamico ma realistica; rimozione elementi di disturbo. Obiettivo commerciale: realizzazione fotografie di complemento ad annunci su siti web agenzia immobiliare; pubblicità su social network; pubblicità a stampa (principalmente volantini e pieghevoli).
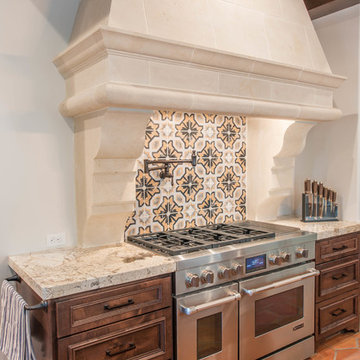
Design ideas for a large mediterranean u-shaped open plan kitchen in Houston with raised-panel cabinets, dark wood cabinets, granite benchtops, multi-coloured splashback, mosaic tile splashback, stainless steel appliances, terra-cotta floors, with island and orange floor.
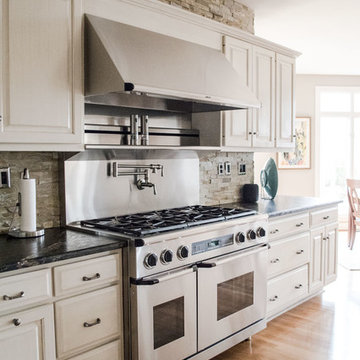
Our final installment for this project is the Lake Forest Freshen Up: Kitchen + Breakfast Area. Below is a BEFORE photo of what the Kitchen looked like when the homeowners purchased their home. The previous homeowners wanted a “lodge” look but they did overdo it a bit with the ledge stone. We lightened up the Kitchen considerably by painting the cabinetry neutral white with a glaze. Creative Finishes by Kelly did an amazing job. The lighter cabinetry contrasts nicely with the hardware floor finish and the dark granite countertops. Even the ledge stone looks great!
The island has a wonderful shape with an eating area on the end where 3 stools fit snugly underneath.
The oversized pendants are the perfect scale for the large island.
The unusual chandelier makes a statement in the Breakfast Area. We added a pop of color with the artwork and grounded this area with a fun geometric rug.
There is a lot of cabinetry in this space so we broke up the desk area by painting it Sherwin Williams’ Gauntlet Gray (SW7019), the same color we painted the island column.
The homeowners’ wine cabinet and two fun chairs that we reupholstered in a small geometric pattern finish off this area.
This Lake Forest Freshen Up: Kitchen + Breakfast Area is truly a transformation without changing the footprint. When new cabinetry is not an option or your current cabinetry is in great shape but not a great finish, you should consider painting them. This project is proof that it can change the look of your entire Kitchen – for the better! Click here and here for other projects featuring painted cabinets. Enjoy!
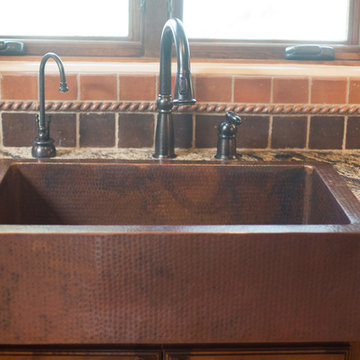
Plain Jane Photography
Photo of a large u-shaped eat-in kitchen in Phoenix with a farmhouse sink, raised-panel cabinets, distressed cabinets, granite benchtops, multi-coloured splashback, terra-cotta splashback, panelled appliances, terra-cotta floors, with island and orange floor.
Photo of a large u-shaped eat-in kitchen in Phoenix with a farmhouse sink, raised-panel cabinets, distressed cabinets, granite benchtops, multi-coloured splashback, terra-cotta splashback, panelled appliances, terra-cotta floors, with island and orange floor.
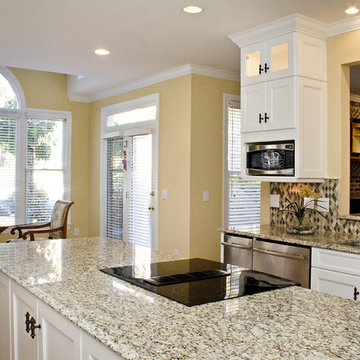
Warm Santa Cecilia Royale granite countertops accent the classic white cabinetry in this inviting kitchen space in Chapel Hill, North Carolina. In this project we used a beautiful fused glass harlequin in greens, whites, reds, and yellows to tie in the colors in the adjacent living room. Opening up the pass through between the living room and kitchen, and adding a raised seating area allows family and friends to spent quality time with the homeowners. The kitchen, nicely situated between the breakfast room and formal dining room, has large amounts of pantry storage and a large island perfect for family gatherings.
copyright 2011 marilyn peryer photography
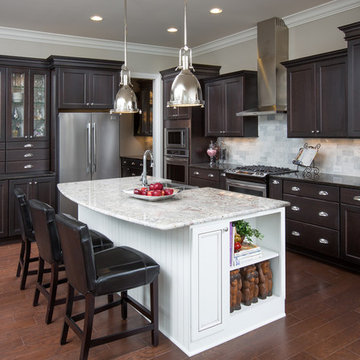
Photo of a large traditional l-shaped kitchen in Columbus with recessed-panel cabinets, dark wood cabinets, multi-coloured splashback, stainless steel appliances, medium hardwood floors, with island, orange floor and subway tile splashback.
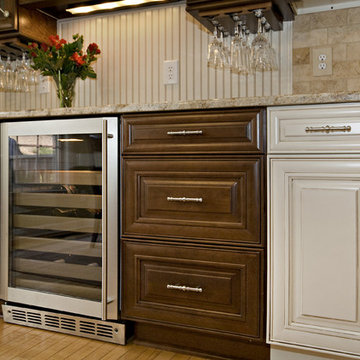
Dark cherry cabinetry and glazed cream cabinetry marry perfectly in this beautiful Durham kitchen. Taupe accents, a natural stone backsplash, and Golden Sparkle granite countertops create a warm and inviting space. The blown glass pendant lights add the perfect amount of color to this stunning space. Open to the adjacent dining room, this kitchen is great for entertaining or just enjoying a quiet family meal.
copyright 2012 marilyn peryer photography
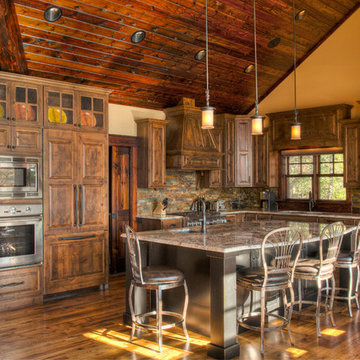
This is an example of a country kitchen in Minneapolis with an undermount sink, raised-panel cabinets, dark wood cabinets, multi-coloured splashback, panelled appliances, dark hardwood floors, with island and orange floor.
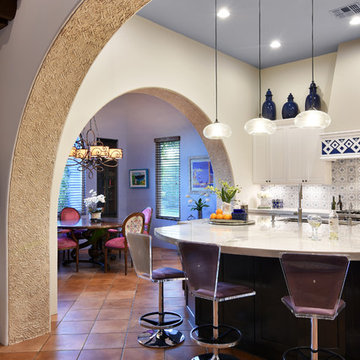
This is an example of a large mediterranean u-shaped eat-in kitchen in Phoenix with an undermount sink, recessed-panel cabinets, white cabinets, quartz benchtops, multi-coloured splashback, ceramic splashback, stainless steel appliances, terra-cotta floors, with island, orange floor and white benchtop.
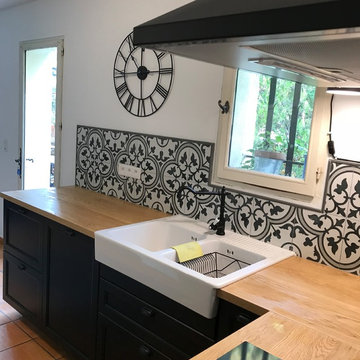
Mid-sized midcentury l-shaped open plan kitchen in Marseille with wood benchtops, multi-coloured splashback, cement tile splashback, terra-cotta floors, an undermount sink, beaded inset cabinets, dark wood cabinets, black appliances, no island and orange floor.
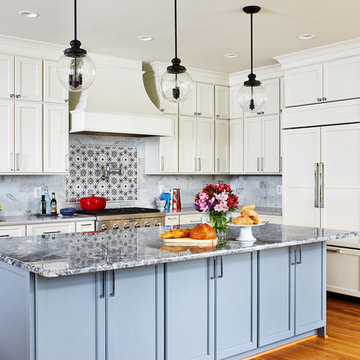
Project Developer April Case Underwood
https://www.houzz.com/pro/awood21/april-case-underwood
Designer Elena Eskandari
https://www.houzz.com/pro/eeskandari/elena-eskandari-case-design-remodeling-inc
Photography by Stacy Zarin Goldberg
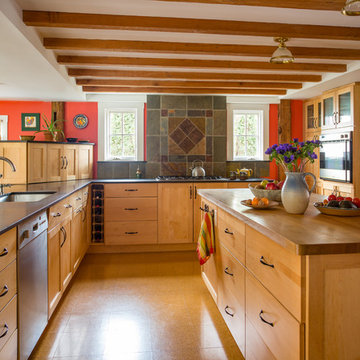
ericrothphoto.com
Photo of a transitional l-shaped open plan kitchen in Boston with an undermount sink, shaker cabinets, medium wood cabinets, wood benchtops, multi-coloured splashback, slate splashback, stainless steel appliances, cork floors, with island, orange floor and brown benchtop.
Photo of a transitional l-shaped open plan kitchen in Boston with an undermount sink, shaker cabinets, medium wood cabinets, wood benchtops, multi-coloured splashback, slate splashback, stainless steel appliances, cork floors, with island, orange floor and brown benchtop.
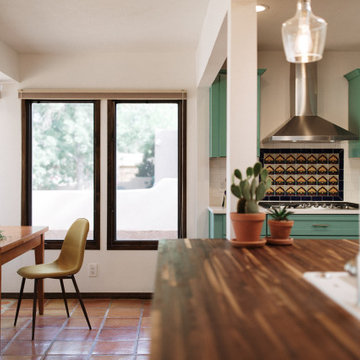
Create a space with bold contemporary colors that also hint to our Mexican heritage.
This is an example of a mid-sized u-shaped eat-in kitchen in Albuquerque with a single-bowl sink, green cabinets, wood benchtops, multi-coloured splashback, subway tile splashback, stainless steel appliances, terra-cotta floors, with island, orange floor and multi-coloured benchtop.
This is an example of a mid-sized u-shaped eat-in kitchen in Albuquerque with a single-bowl sink, green cabinets, wood benchtops, multi-coloured splashback, subway tile splashback, stainless steel appliances, terra-cotta floors, with island, orange floor and multi-coloured benchtop.
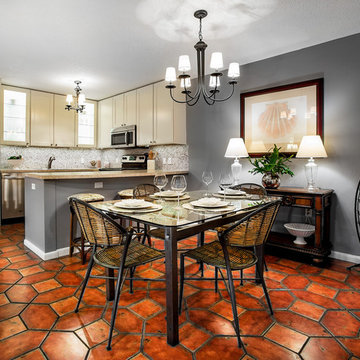
Greg Lovett
Photo of a mid-sized tropical u-shaped eat-in kitchen in Miami with an undermount sink, shaker cabinets, white cabinets, laminate benchtops, multi-coloured splashback, mosaic tile splashback, stainless steel appliances, terrazzo floors, a peninsula, orange floor and beige benchtop.
Photo of a mid-sized tropical u-shaped eat-in kitchen in Miami with an undermount sink, shaker cabinets, white cabinets, laminate benchtops, multi-coloured splashback, mosaic tile splashback, stainless steel appliances, terrazzo floors, a peninsula, orange floor and beige benchtop.
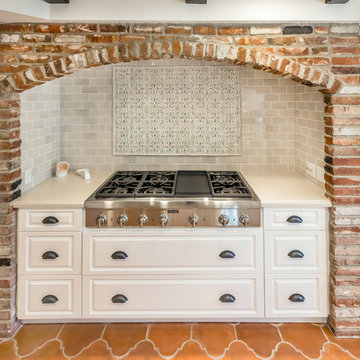
Design ideas for a large mediterranean galley kitchen pantry in Los Angeles with a farmhouse sink, raised-panel cabinets, white cabinets, quartz benchtops, multi-coloured splashback, porcelain splashback, stainless steel appliances, terra-cotta floors, with island and orange floor.
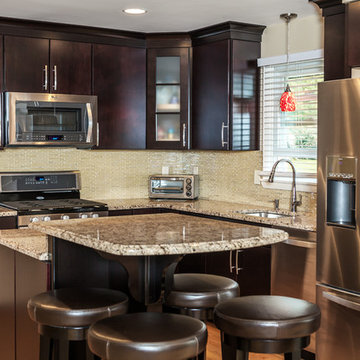
Modern, open and airy - a dream come true. Beautiful dark espresso WayPoint cabinets (maple). Reflective, opulence Daltile for the back-splash. Giallo granite with standard eased edge.
Kitchen with Multi-Coloured Splashback and Orange Floor Design Ideas
4