Kitchen with Multi-Coloured Splashback and Orange Floor Design Ideas
Refine by:
Budget
Sort by:Popular Today
141 - 160 of 322 photos
Item 1 of 3
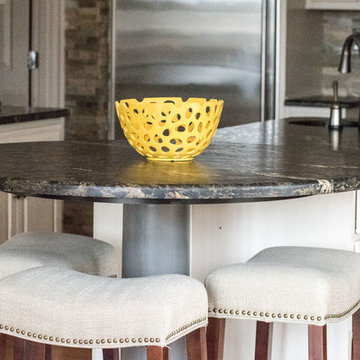
Our final installment for this project is the Lake Forest Freshen Up: Kitchen + Breakfast Area. Below is a BEFORE photo of what the Kitchen looked like when the homeowners purchased their home. The previous homeowners wanted a “lodge” look but they did overdo it a bit with the ledge stone. We lightened up the Kitchen considerably by painting the cabinetry neutral white with a glaze. Creative Finishes by Kelly did an amazing job. The lighter cabinetry contrasts nicely with the hardware floor finish and the dark granite countertops. Even the ledge stone looks great!
The island has a wonderful shape with an eating area on the end where 3 stools fit snugly underneath.
The oversized pendants are the perfect scale for the large island.
The unusual chandelier makes a statement in the Breakfast Area. We added a pop of color with the artwork and grounded this area with a fun geometric rug.
There is a lot of cabinetry in this space so we broke up the desk area by painting it Sherwin Williams’ Gauntlet Gray (SW7019), the same color we painted the island column.
The homeowners’ wine cabinet and two fun chairs that we reupholstered in a small geometric pattern finish off this area.
This Lake Forest Freshen Up: Kitchen + Breakfast Area is truly a transformation without changing the footprint. When new cabinetry is not an option or your current cabinetry is in great shape but not a great finish, you should consider painting them. This project is proof that it can change the look of your entire Kitchen – for the better! Click here and here for other projects featuring painted cabinets. Enjoy!
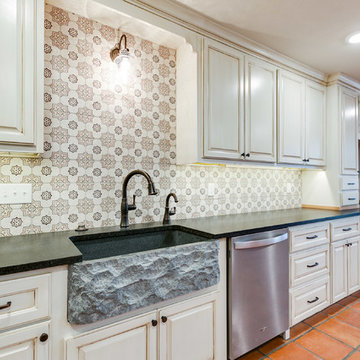
Cross Country Photography
Inspiration for an expansive mediterranean galley open plan kitchen in Austin with a farmhouse sink, raised-panel cabinets, white cabinets, granite benchtops, multi-coloured splashback, travertine splashback, stainless steel appliances, terra-cotta floors, with island, orange floor and black benchtop.
Inspiration for an expansive mediterranean galley open plan kitchen in Austin with a farmhouse sink, raised-panel cabinets, white cabinets, granite benchtops, multi-coloured splashback, travertine splashback, stainless steel appliances, terra-cotta floors, with island, orange floor and black benchtop.
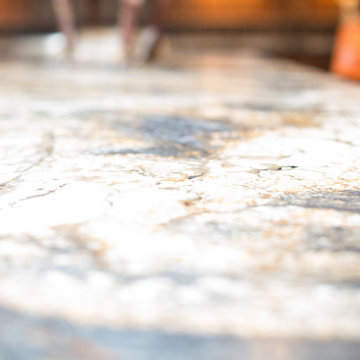
Plain Jane Photography
This is an example of a large u-shaped eat-in kitchen in Phoenix with a farmhouse sink, raised-panel cabinets, distressed cabinets, granite benchtops, multi-coloured splashback, terra-cotta splashback, panelled appliances, terra-cotta floors, with island and orange floor.
This is an example of a large u-shaped eat-in kitchen in Phoenix with a farmhouse sink, raised-panel cabinets, distressed cabinets, granite benchtops, multi-coloured splashback, terra-cotta splashback, panelled appliances, terra-cotta floors, with island and orange floor.
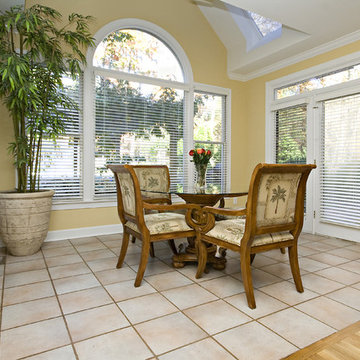
Warm Santa Cecilia Royale granite countertops accent the classic white cabinetry in this inviting kitchen space in Chapel Hill, North Carolina. In this project we used a beautiful fused glass harlequin in greens, whites, reds, and yellows to tie in the colors in the adjacent living room. Opening up the pass through between the living room and kitchen, and adding a raised seating area allows family and friends to spent quality time with the homeowners. The kitchen, nicely situated between the breakfast room and formal dining room, has large amounts of pantry storage and a large island perfect for family gatherings.
copyright 2011 marilyn peryer photography
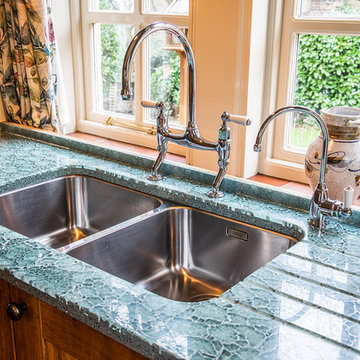
This is an example of a mid-sized traditional u-shaped eat-in kitchen in Other with a double-bowl sink, shaker cabinets, medium wood cabinets, glass benchtops, multi-coloured splashback, glass tile splashback, white appliances, terra-cotta floors, no island, orange floor and green benchtop.
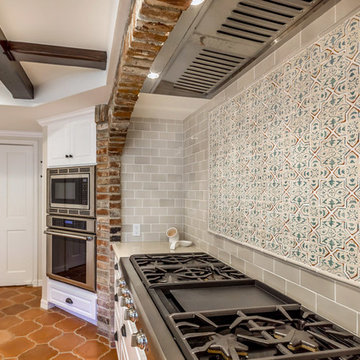
Inspiration for a large mediterranean galley kitchen pantry in Los Angeles with a farmhouse sink, raised-panel cabinets, white cabinets, quartz benchtops, multi-coloured splashback, porcelain splashback, stainless steel appliances, terra-cotta floors, with island and orange floor.
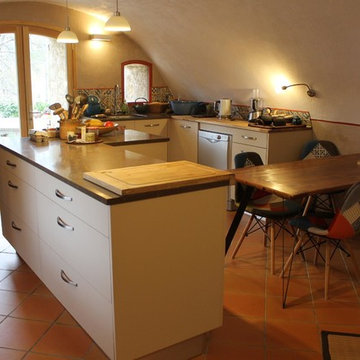
Superbe cuisine moderne parfaitement intégrée sous les voûtes historiques de la maison.
Mid-sized modern l-shaped eat-in kitchen in Nice with an integrated sink, flat-panel cabinets, quartzite benchtops, multi-coloured splashback, ceramic splashback, stainless steel appliances, terra-cotta floors, with island and orange floor.
Mid-sized modern l-shaped eat-in kitchen in Nice with an integrated sink, flat-panel cabinets, quartzite benchtops, multi-coloured splashback, ceramic splashback, stainless steel appliances, terra-cotta floors, with island and orange floor.
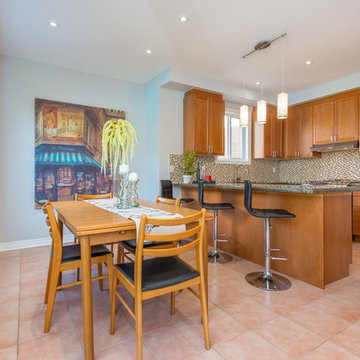
Photo of a mid-sized traditional u-shaped eat-in kitchen in Toronto with a drop-in sink, recessed-panel cabinets, medium wood cabinets, granite benchtops, multi-coloured splashback, mosaic tile splashback, stainless steel appliances, ceramic floors, with island and orange floor.
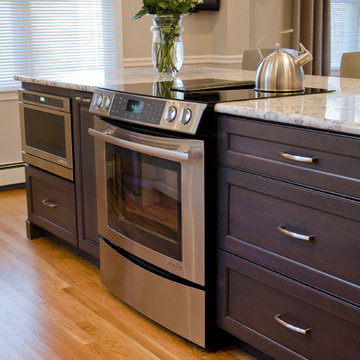
A classic, timeless white kitchen boasts an elegant bridge faucet by Rohl and amazing pendants replicating antique gaslights from Hudson Valley
Design ideas for a large transitional single-wall eat-in kitchen in Boston with a single-bowl sink, raised-panel cabinets, white cabinets, granite benchtops, multi-coloured splashback, marble splashback, stainless steel appliances, light hardwood floors, with island and orange floor.
Design ideas for a large transitional single-wall eat-in kitchen in Boston with a single-bowl sink, raised-panel cabinets, white cabinets, granite benchtops, multi-coloured splashback, marble splashback, stainless steel appliances, light hardwood floors, with island and orange floor.
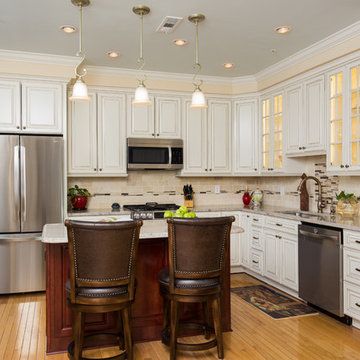
John Body
This is an example of a large mediterranean l-shaped kitchen in DC Metro with an undermount sink, raised-panel cabinets, beige cabinets, multi-coloured splashback, matchstick tile splashback, stainless steel appliances, medium hardwood floors, with island and orange floor.
This is an example of a large mediterranean l-shaped kitchen in DC Metro with an undermount sink, raised-panel cabinets, beige cabinets, multi-coloured splashback, matchstick tile splashback, stainless steel appliances, medium hardwood floors, with island and orange floor.
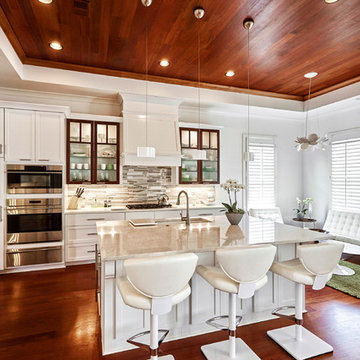
Transitional open plan kitchen in Toronto with an undermount sink, glass-front cabinets, multi-coloured splashback, stainless steel appliances, medium hardwood floors, with island and orange floor.
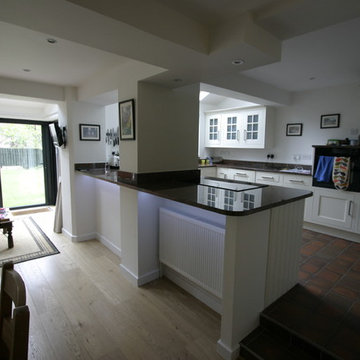
Ikonografik Design Ltd.
Photo of a mid-sized traditional u-shaped open plan kitchen in Other with an undermount sink, recessed-panel cabinets, white cabinets, granite benchtops, multi-coloured splashback, marble splashback, stainless steel appliances, ceramic floors, no island, orange floor and multi-coloured benchtop.
Photo of a mid-sized traditional u-shaped open plan kitchen in Other with an undermount sink, recessed-panel cabinets, white cabinets, granite benchtops, multi-coloured splashback, marble splashback, stainless steel appliances, ceramic floors, no island, orange floor and multi-coloured benchtop.
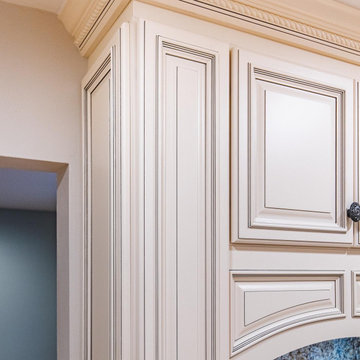
Of white classic style kitchen cabinets, solarius granite countertop with full heights backsplash
Design ideas for a large beach style u-shaped eat-in kitchen in DC Metro with a single-bowl sink, raised-panel cabinets, beige cabinets, granite benchtops, multi-coloured splashback, granite splashback, stainless steel appliances, bamboo floors, a peninsula, orange floor and multi-coloured benchtop.
Design ideas for a large beach style u-shaped eat-in kitchen in DC Metro with a single-bowl sink, raised-panel cabinets, beige cabinets, granite benchtops, multi-coloured splashback, granite splashback, stainless steel appliances, bamboo floors, a peninsula, orange floor and multi-coloured benchtop.
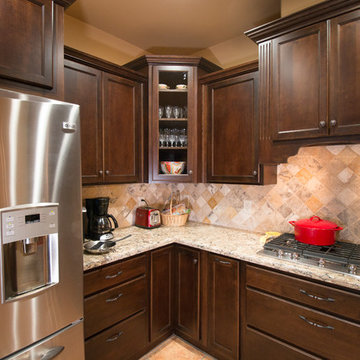
StarMark cherry cabinetry in hazelnut stain with Cambria Bradshaw with waterfall edge, KitchenAid stainless steel appliances, oil rubbed bronze faucet with almond sink, metal corbels, Philadelphia light tumbled stone with gold on diagonal backpslash.
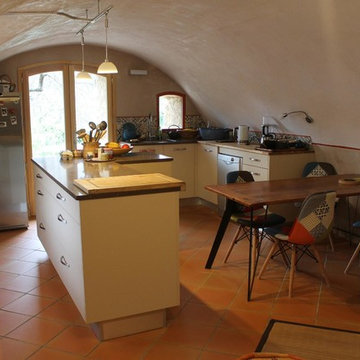
Superbe cuisine moderne parfaitement intégrée sous les voûtes historiques de la maison.
This is an example of a mid-sized modern l-shaped eat-in kitchen in Nice with an integrated sink, flat-panel cabinets, quartzite benchtops, multi-coloured splashback, ceramic splashback, stainless steel appliances, terra-cotta floors, with island and orange floor.
This is an example of a mid-sized modern l-shaped eat-in kitchen in Nice with an integrated sink, flat-panel cabinets, quartzite benchtops, multi-coloured splashback, ceramic splashback, stainless steel appliances, terra-cotta floors, with island and orange floor.
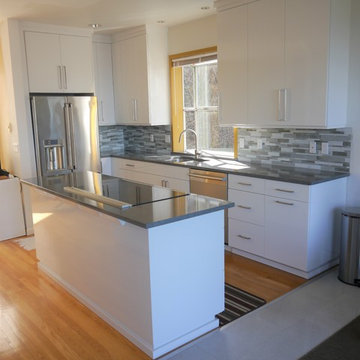
Thermofoil slab style doors in high gloss white, Bedrosian backsplash in Retrospect Silver Mist, and Pental countertop in Blue Savoie.
Inspiration for a mid-sized modern eat-in kitchen in Seattle with a double-bowl sink, flat-panel cabinets, white cabinets, solid surface benchtops, multi-coloured splashback, glass tile splashback, stainless steel appliances, light hardwood floors, with island, orange floor and grey benchtop.
Inspiration for a mid-sized modern eat-in kitchen in Seattle with a double-bowl sink, flat-panel cabinets, white cabinets, solid surface benchtops, multi-coloured splashback, glass tile splashback, stainless steel appliances, light hardwood floors, with island, orange floor and grey benchtop.
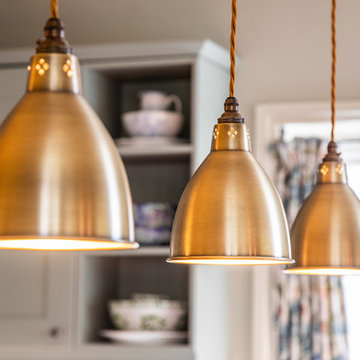
Photo of a mid-sized traditional u-shaped eat-in kitchen in Other with a double-bowl sink, shaker cabinets, medium wood cabinets, glass benchtops, multi-coloured splashback, glass tile splashback, white appliances, terra-cotta floors, no island, orange floor and green benchtop.
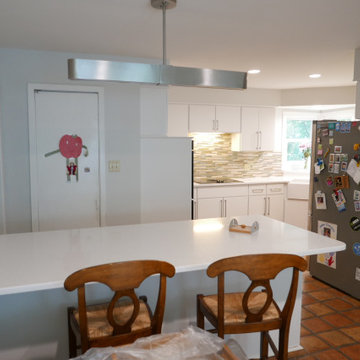
Flat panel doors and drawer fronts, Jeffery Alexander Sutton cabinet hardware, and linear glass/marble backsplash tile! LED pendant light above the peninsula!
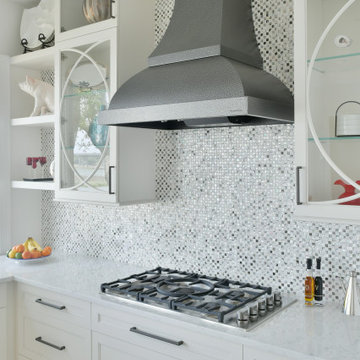
Mid-sized transitional u-shaped eat-in kitchen in Atlanta with an undermount sink, flat-panel cabinets, white cabinets, multi-coloured splashback, mosaic tile splashback, stainless steel appliances, with island, orange floor and white benchtop.
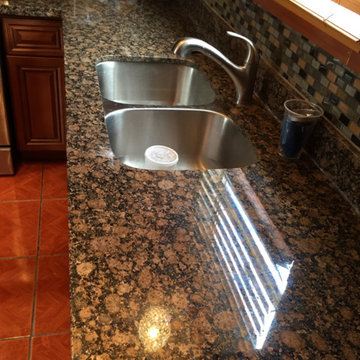
Granite Countertops really brought this kitchen to the forefront of traditional design and functionality.
Inspiration for a large traditional l-shaped open plan kitchen in Houston with a double-bowl sink, raised-panel cabinets, medium wood cabinets, granite benchtops, multi-coloured splashback, porcelain splashback, black appliances, porcelain floors, no island, orange floor and orange benchtop.
Inspiration for a large traditional l-shaped open plan kitchen in Houston with a double-bowl sink, raised-panel cabinets, medium wood cabinets, granite benchtops, multi-coloured splashback, porcelain splashback, black appliances, porcelain floors, no island, orange floor and orange benchtop.
Kitchen with Multi-Coloured Splashback and Orange Floor Design Ideas
8