Kitchen with Multi-Coloured Splashback and Panelled Appliances Design Ideas
Refine by:
Budget
Sort by:Popular Today
81 - 100 of 7,395 photos
Item 1 of 3

Cuisine blanche sous les toits de Paris, crédence effet terrazzo
Photo of a small contemporary l-shaped open plan kitchen in Paris with a single-bowl sink, beaded inset cabinets, white cabinets, wood benchtops, multi-coloured splashback, ceramic splashback, panelled appliances, ceramic floors, blue floor and brown benchtop.
Photo of a small contemporary l-shaped open plan kitchen in Paris with a single-bowl sink, beaded inset cabinets, white cabinets, wood benchtops, multi-coloured splashback, ceramic splashback, panelled appliances, ceramic floors, blue floor and brown benchtop.
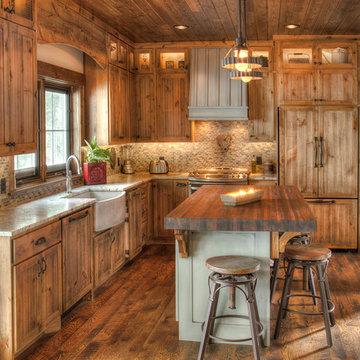
Mid-sized country l-shaped eat-in kitchen in Minneapolis with a farmhouse sink, recessed-panel cabinets, medium wood cabinets, granite benchtops, multi-coloured splashback, slate splashback, panelled appliances, dark hardwood floors, with island and beige benchtop.
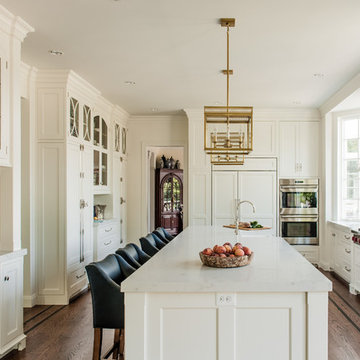
Wynwood Cabinetry
Angle Eye Photography
Corona Marble & Tile
Inspiration for a large traditional separate kitchen in Philadelphia with a farmhouse sink, white cabinets, marble benchtops, multi-coloured splashback, marble splashback, panelled appliances, dark hardwood floors, with island, white benchtop and shaker cabinets.
Inspiration for a large traditional separate kitchen in Philadelphia with a farmhouse sink, white cabinets, marble benchtops, multi-coloured splashback, marble splashback, panelled appliances, dark hardwood floors, with island, white benchtop and shaker cabinets.
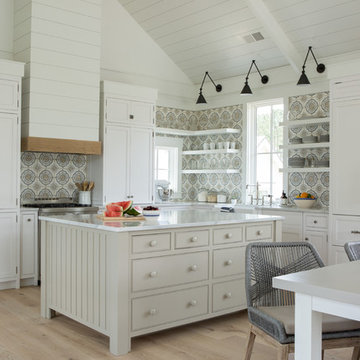
Inspiration for a mid-sized beach style l-shaped eat-in kitchen in Philadelphia with a farmhouse sink, shaker cabinets, white cabinets, multi-coloured splashback, panelled appliances, light hardwood floors, with island, beige floor, white benchtop, marble benchtops and terra-cotta splashback.
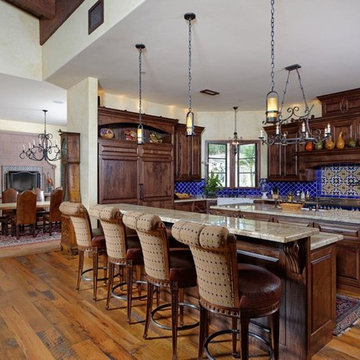
This Spanish style Californian home used our Antique Barnboard Oak flooring in all 6.5" wide planks. Aging patina, stress cracks and some original saw marks combined with nail holes and solid knots give this grade of reclaimed oak flooring a very unique character that is impossible to match with new flooring.
For more information on this flooring please call us at (800) 333-7610 or email sales@appalachianwoods.com
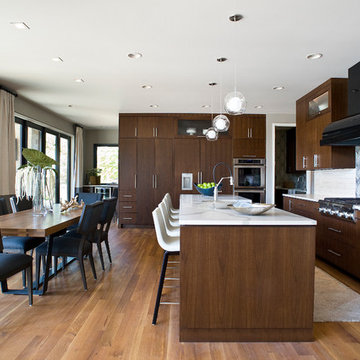
Photo of a contemporary eat-in kitchen in Other with flat-panel cabinets, dark wood cabinets, multi-coloured splashback, panelled appliances, medium hardwood floors and with island.
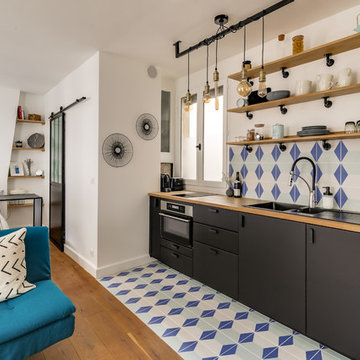
Cuisine noire avec plan de travail en bois massif et étagères. Ouverte sur le salon avec délimitation au sol par du carrelage imitation carreaux de ciment.
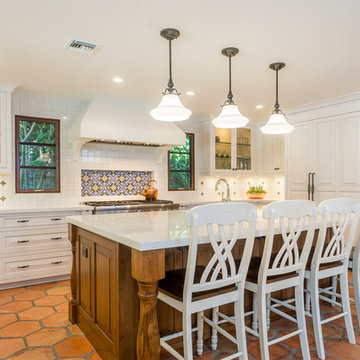
A luxe kitchen remodel with custom-paneled, fully-integrated Thermador appliances including a wine fridge and dishwasher. Glass-front cabinets create a striking barware display flanked by white raised-panel DeWils cabinets. Cambria Torquay Marble countertops are polished and contemporary. Wrought steel birdcage bar pulls and Historic Bronze pendant lights add a rustic, hand-crafted patina to the aesthetic. The medium wood on the center island and warm terracotta floor tiles ground the white walls in this contemporary Spanish design.
Photographer: Tom Clary
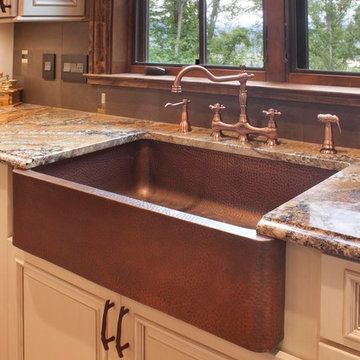
J. Weiland Photography-
Breathtaking Beauty and Luxurious Relaxation awaits in this Massive and Fabulous Mountain Retreat. The unparalleled Architectural Degree, Design & Style are credited to the Designer/Architect, Mr. Raymond W. Smith, https://www.facebook.com/Raymond-W-Smith-Residential-Designer-Inc-311235978898996/, the Interior Designs to Marina Semprevivo, and are an extent of the Home Owners Dreams and Lavish Good Tastes. Sitting atop a mountain side in the desirable gated-community of The Cliffs at Walnut Cove, https://cliffsliving.com/the-cliffs-at-walnut-cove, this Skytop Beauty reaches into the Sky and Invites the Stars to Shine upon it. Spanning over 6,000 SF, this Magnificent Estate is Graced with Soaring Ceilings, Stone Fireplace and Wall-to-Wall Windows in the Two-Story Great Room and provides a Haven for gazing at South Asheville’s view from multiple vantage points. Coffered ceilings, Intricate Stonework and Extensive Interior Stained Woodwork throughout adds Dimension to every Space. Multiple Outdoor Private Bedroom Balconies, Decks and Patios provide Residents and Guests with desired Spaciousness and Privacy similar to that of the Biltmore Estate, http://www.biltmore.com/visit. The Lovely Kitchen inspires Joy with High-End Custom Cabinetry and a Gorgeous Contrast of Colors. The Striking Beauty and Richness are created by the Stunning Dark-Colored Island Cabinetry, Light-Colored Perimeter Cabinetry, Refrigerator Door Panels, Exquisite Granite, Multiple Leveled Island and a Fun, Colorful Backsplash. The Vintage Bathroom creates Nostalgia with a Cast Iron Ball & Claw-Feet Slipper Tub, Old-Fashioned High Tank & Pull Toilet and Brick Herringbone Floor. Garden Tubs with Granite Surround and Custom Tile provide Peaceful Relaxation. Waterfall Trickles and Running Streams softly resound from the Outdoor Water Feature while the bench in the Landscape Garden calls you to sit down and relax a while.
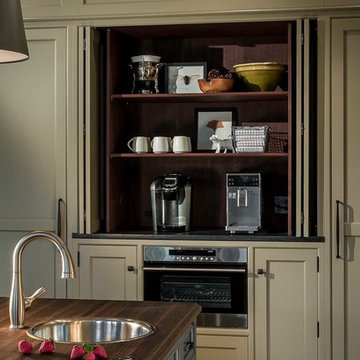
Appliance Garage with retractable pocket doors. Wolf Steam oven below counter. Perimeter cabinet color is matched to Benjamin Moore Raccoon Hollow.
Photo Bruce Van Inwegen
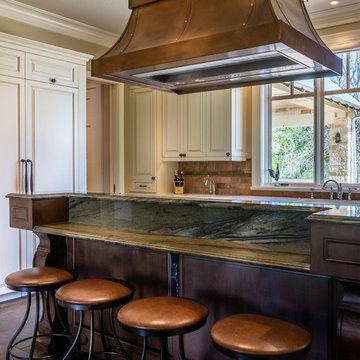
JR Woody
Inspiration for a large country u-shaped separate kitchen in Houston with an undermount sink, raised-panel cabinets, distressed cabinets, granite benchtops, multi-coloured splashback, panelled appliances, slate floors, with island and green floor.
Inspiration for a large country u-shaped separate kitchen in Houston with an undermount sink, raised-panel cabinets, distressed cabinets, granite benchtops, multi-coloured splashback, panelled appliances, slate floors, with island and green floor.
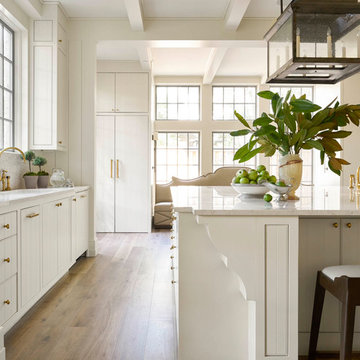
Photo of a large transitional u-shaped eat-in kitchen in Dallas with an undermount sink, flat-panel cabinets, white cabinets, quartz benchtops, multi-coloured splashback, mosaic tile splashback, panelled appliances, medium hardwood floors and with island.
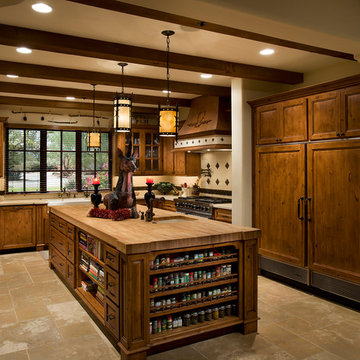
This homes timeless design captures the essence of Santa Barbara Style. Indoor and outdoor spaces intertwine as you move from one to the other. Amazing views, intimately scaled spaces, subtle materials, thoughtfully detailed, and warmth from natural light are all elements that make this home feel so welcoming. The outdoor areas all have unique views and the property landscaping is well tailored to complement the architecture. We worked with the Client and Sharon Fannin interiors.
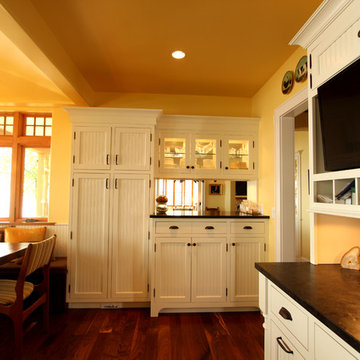
On the wall that the dining room and the kitchen share, the cabinets are accessible from the dining room and from the kitchen and the pass through counter space is the perfect spot to lay out food for a family gathering. The wall cabinets with glass doors feature glass shelves and is lit from above so the light will filter all the way down.
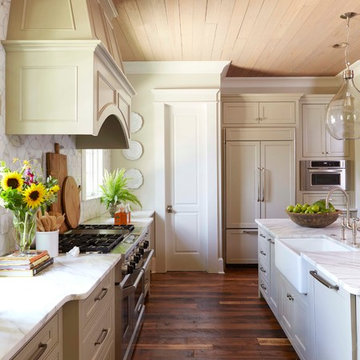
Jean Allsopp
Inspiration for a large traditional u-shaped kitchen in Birmingham with recessed-panel cabinets, beige cabinets, marble benchtops, multi-coloured splashback, panelled appliances, medium hardwood floors and with island.
Inspiration for a large traditional u-shaped kitchen in Birmingham with recessed-panel cabinets, beige cabinets, marble benchtops, multi-coloured splashback, panelled appliances, medium hardwood floors and with island.
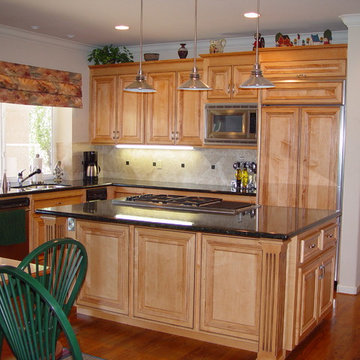
Inspiration for a mid-sized transitional l-shaped eat-in kitchen in San Francisco with an undermount sink, raised-panel cabinets, light wood cabinets, granite benchtops, multi-coloured splashback, porcelain splashback, panelled appliances, medium hardwood floors, with island, brown floor and black benchtop.
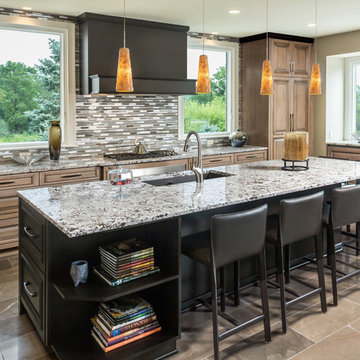
Edmunds Studio Photography
Photo of a large traditional l-shaped eat-in kitchen in Chicago with an undermount sink, raised-panel cabinets, medium wood cabinets, granite benchtops, multi-coloured splashback, glass tile splashback, panelled appliances, with island, limestone floors and brown floor.
Photo of a large traditional l-shaped eat-in kitchen in Chicago with an undermount sink, raised-panel cabinets, medium wood cabinets, granite benchtops, multi-coloured splashback, glass tile splashback, panelled appliances, with island, limestone floors and brown floor.
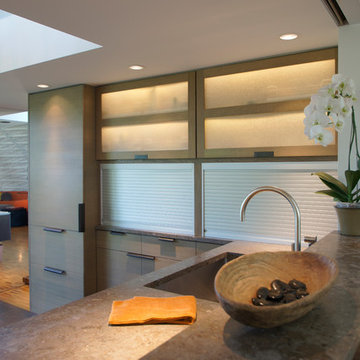
Meier Residential, LLC
Mid-sized modern u-shaped separate kitchen in Austin with a single-bowl sink, flat-panel cabinets, grey cabinets, limestone benchtops, multi-coloured splashback, mosaic tile splashback, panelled appliances and with island.
Mid-sized modern u-shaped separate kitchen in Austin with a single-bowl sink, flat-panel cabinets, grey cabinets, limestone benchtops, multi-coloured splashback, mosaic tile splashback, panelled appliances and with island.
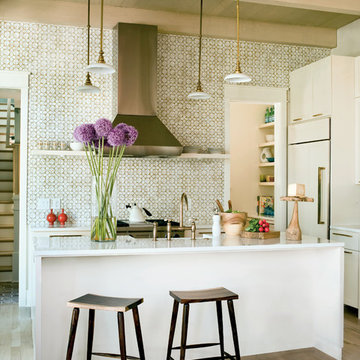
Photo by Tria Giovan
This is an example of a tropical kitchen in Charleston with panelled appliances, flat-panel cabinets, white cabinets and multi-coloured splashback.
This is an example of a tropical kitchen in Charleston with panelled appliances, flat-panel cabinets, white cabinets and multi-coloured splashback.
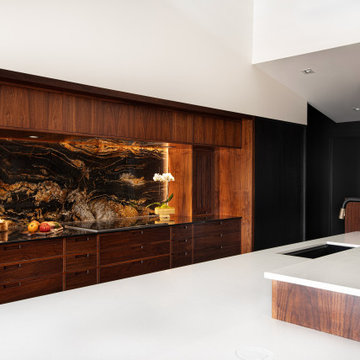
This is an example of a large midcentury single-wall eat-in kitchen in Kansas City with an undermount sink, flat-panel cabinets, orange cabinets, quartz benchtops, multi-coloured splashback, granite splashback, panelled appliances, with island, white benchtop and vaulted.
Kitchen with Multi-Coloured Splashback and Panelled Appliances Design Ideas
5