Kitchen with Multi-Coloured Splashback and Panelled Appliances Design Ideas
Refine by:
Budget
Sort by:Popular Today
161 - 180 of 7,395 photos
Item 1 of 3
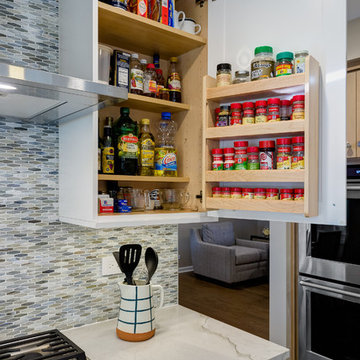
Dennis Jourdan Photography
This is an example of a large transitional u-shaped eat-in kitchen in Chicago with a single-bowl sink, shaker cabinets, white cabinets, quartzite benchtops, multi-coloured splashback, glass sheet splashback, panelled appliances, medium hardwood floors, with island, brown floor and multi-coloured benchtop.
This is an example of a large transitional u-shaped eat-in kitchen in Chicago with a single-bowl sink, shaker cabinets, white cabinets, quartzite benchtops, multi-coloured splashback, glass sheet splashback, panelled appliances, medium hardwood floors, with island, brown floor and multi-coloured benchtop.

A complete modernisation and refit with garden improvements included new kitchen, bathroom, finishes and fittings in a modern, contemporary feel. A large ground floor living / dining / kitchen extension was created by excavating the existing sloped garden. A new double bedroom was constructed above one side of the extension, the house was remodelled to open up the flow through the property.
Project overseen from initial design through planning and construction.
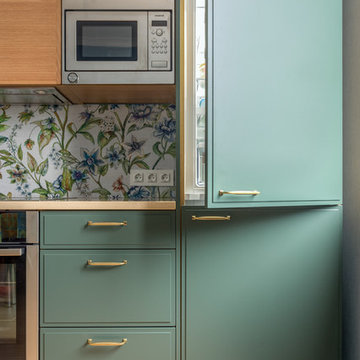
Mid-sized scandinavian separate kitchen in Moscow with an undermount sink, flat-panel cabinets, green cabinets, quartzite benchtops, glass tile splashback, painted wood floors, no island, beige floor, multi-coloured splashback, panelled appliances and beige benchtop.
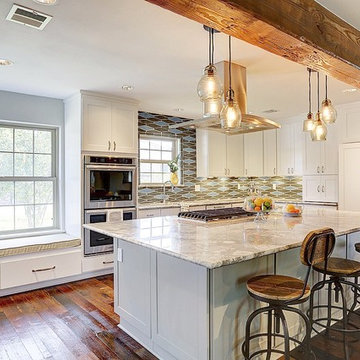
Design ideas for a mid-sized transitional l-shaped open plan kitchen in Charleston with an undermount sink, shaker cabinets, white cabinets, granite benchtops, multi-coloured splashback, ceramic splashback, panelled appliances, dark hardwood floors, with island, brown floor and grey benchtop.
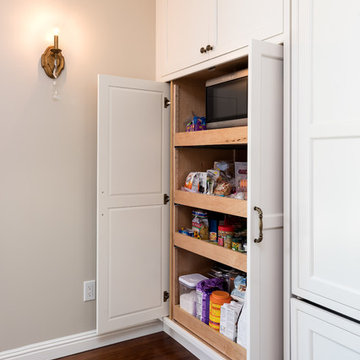
The pantry doors have to stay open while the microwave is running. Pocket doors keep the out of the way.
brass kitchen hardware, center draw, century furniture, crystal cabinet works, currey & company, edgwood gray paint, fully integrated refrigerator, glass front cabinets, hafele america co, hudson valley lighting, inset cabinets, newport brass, white cabinets with wood floor, white painted cabinets, zara pendant, blue white
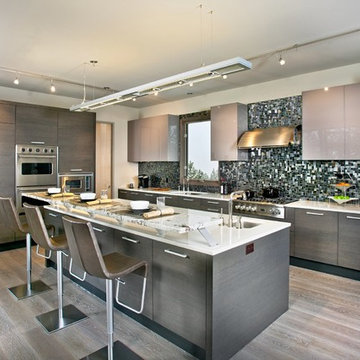
Level Three: Base and tall cabinets in grey-stained European oak are topped with quartz countertops. The bronze leather bar stools are height-adjustable, from bar-height to table-height and any height in between. They're perfect for extra seating, as needed, in the living and dining room areas.
Photograph © Darren Edwards, San Diego
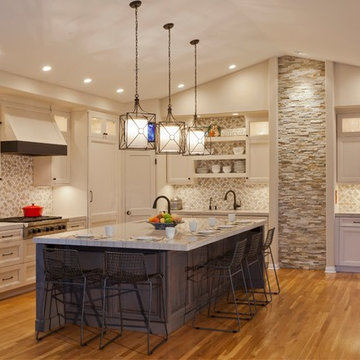
My top design goal was to create a functional workshop for cooking that improved the client's lifestyle. The layout was key: especially using separate food prep and clean-up sinks to create individual workstations. The step-in corner pantry is a very efficient use of floor space and maximizes not only storage capacity but also visibility—the client opens one door and can see everything she has on hand at a glance. This is the feature she likes best. The husband is the primary cook and he loves the high-BTU burner Wolf rangetop. It accommodates his 13-inch All-Clad saute pan with ease and makes all his stovetop cooking faster, better, and more fun. Aesthetically, I wanted to create a sophisticated look that would enhance the atmosphere of the living area while defying trendiness.
Photo by Lane Barden
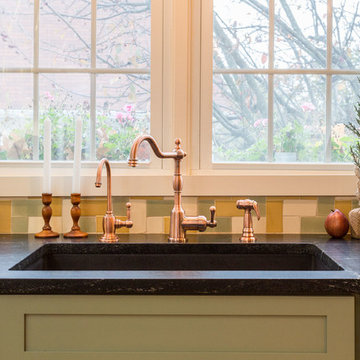
This is an example of a large country u-shaped eat-in kitchen in Boston with a single-bowl sink, shaker cabinets, green cabinets, granite benchtops, multi-coloured splashback, glass tile splashback, panelled appliances, medium hardwood floors and multiple islands.
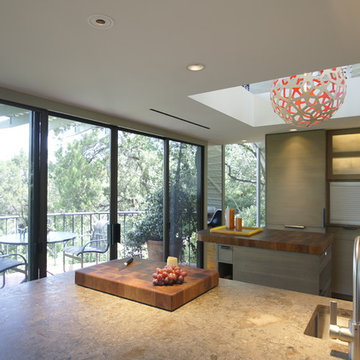
Meier Residential, LLC
Design ideas for a mid-sized modern u-shaped separate kitchen in Austin with a single-bowl sink, flat-panel cabinets, grey cabinets, limestone benchtops, multi-coloured splashback, mosaic tile splashback, panelled appliances, cork floors and with island.
Design ideas for a mid-sized modern u-shaped separate kitchen in Austin with a single-bowl sink, flat-panel cabinets, grey cabinets, limestone benchtops, multi-coloured splashback, mosaic tile splashback, panelled appliances, cork floors and with island.
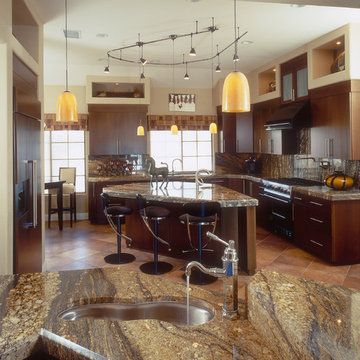
Mid-sized transitional l-shaped eat-in kitchen in San Diego with granite benchtops, an undermount sink, dark wood cabinets, panelled appliances, flat-panel cabinets, multi-coloured splashback, stone slab splashback, terra-cotta floors and beige floor.

Au cœur de la place du Pin à Nice, cet appartement autrefois sombre et délabré a été métamorphosé pour faire entrer la lumière naturelle. Nous avons souhaité créer une architecture à la fois épurée, intimiste et chaleureuse. Face à son état de décrépitude, une rénovation en profondeur s’imposait, englobant la refonte complète du plancher et des travaux de réfection structurale de grande envergure.
L’une des transformations fortes a été la dépose de la cloison qui séparait autrefois le salon de l’ancienne chambre, afin de créer un double séjour. D’un côté une cuisine en bois au design minimaliste s’associe harmonieusement à une banquette cintrée, qui elle, vient englober une partie de la table à manger, en référence à la restauration. De l’autre côté, l’espace salon a été peint dans un blanc chaud, créant une atmosphère pure et une simplicité dépouillée. L’ensemble de ce double séjour est orné de corniches et une cimaise partiellement cintrée encadre un miroir, faisant de cet espace le cœur de l’appartement.
L’entrée, cloisonnée par de la menuiserie, se détache visuellement du double séjour. Dans l’ancien cellier, une salle de douche a été conçue, avec des matériaux naturels et intemporels. Dans les deux chambres, l’ambiance est apaisante avec ses lignes droites, la menuiserie en chêne et les rideaux sortants du plafond agrandissent visuellement l’espace, renforçant la sensation d’ouverture et le côté épuré.
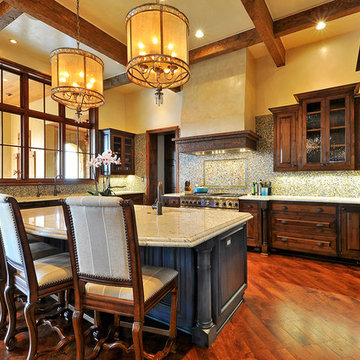
Lori Anderson Interior Selections-Austin
Photo of an expansive country u-shaped eat-in kitchen in Austin with an undermount sink, raised-panel cabinets, medium wood cabinets, granite benchtops, multi-coloured splashback, glass tile splashback, panelled appliances, medium hardwood floors and with island.
Photo of an expansive country u-shaped eat-in kitchen in Austin with an undermount sink, raised-panel cabinets, medium wood cabinets, granite benchtops, multi-coloured splashback, glass tile splashback, panelled appliances, medium hardwood floors and with island.

Immerse yourself in the opulence of this bespoke kitchen, where deep green cabinets command attention with their rich hue and bespoke design. The striking copper-finished island stands as a centerpiece, exuding warmth and sophistication against the backdrop of the deep green cabinetry. A concrete countertop adds an industrial edge to the space, while large-scale ceramic tiles ground the room with their timeless elegance. Classic yet contemporary, this kitchen is a testament to bespoke craftsmanship and luxurious design.
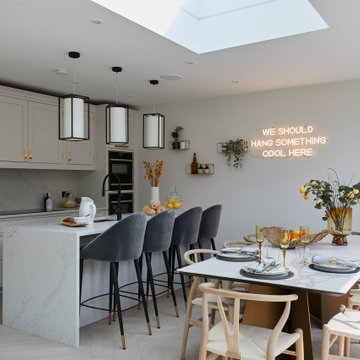
Inspiration for a transitional galley eat-in kitchen in London with an undermount sink, shaker cabinets, grey cabinets, marble benchtops, multi-coloured splashback, marble splashback, panelled appliances, light hardwood floors, a peninsula, beige floor and multi-coloured benchtop.
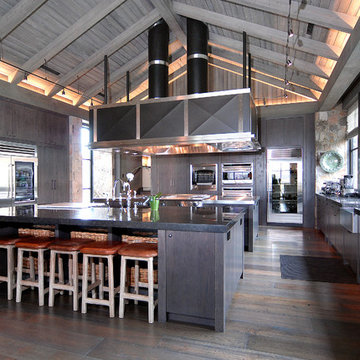
Design ideas for an expansive country u-shaped eat-in kitchen in Denver with a farmhouse sink, flat-panel cabinets, dark wood cabinets, quartz benchtops, multi-coloured splashback, stone tile splashback, panelled appliances, dark hardwood floors, multiple islands, brown floor and grey benchtop.
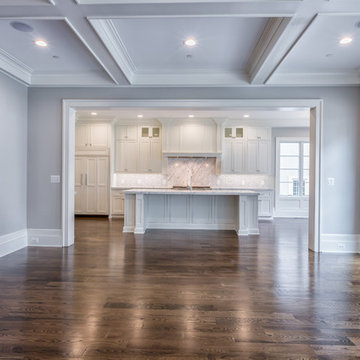
Sean Shanahan
Photo of a large transitional u-shaped open plan kitchen in DC Metro with an undermount sink, recessed-panel cabinets, white cabinets, marble benchtops, multi-coloured splashback, marble splashback, panelled appliances, dark hardwood floors, with island, brown floor and multi-coloured benchtop.
Photo of a large transitional u-shaped open plan kitchen in DC Metro with an undermount sink, recessed-panel cabinets, white cabinets, marble benchtops, multi-coloured splashback, marble splashback, panelled appliances, dark hardwood floors, with island, brown floor and multi-coloured benchtop.
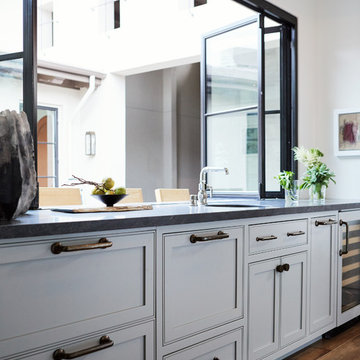
Photo by John Merkl
Photo of a mid-sized mediterranean l-shaped open plan kitchen in San Francisco with a single-bowl sink, multi-coloured splashback, ceramic splashback, panelled appliances, medium hardwood floors, with island, brown floor and beige benchtop.
Photo of a mid-sized mediterranean l-shaped open plan kitchen in San Francisco with a single-bowl sink, multi-coloured splashback, ceramic splashback, panelled appliances, medium hardwood floors, with island, brown floor and beige benchtop.
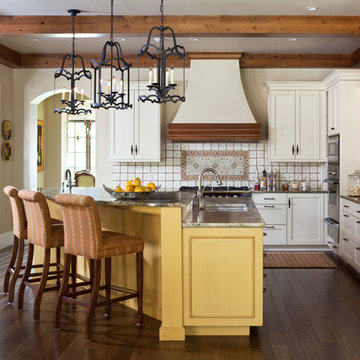
Photographer: Emily Minton Redfield
Design ideas for a traditional l-shaped open plan kitchen in Denver with recessed-panel cabinets, white cabinets, granite benchtops, multi-coloured splashback, dark hardwood floors, with island, an undermount sink and panelled appliances.
Design ideas for a traditional l-shaped open plan kitchen in Denver with recessed-panel cabinets, white cabinets, granite benchtops, multi-coloured splashback, dark hardwood floors, with island, an undermount sink and panelled appliances.
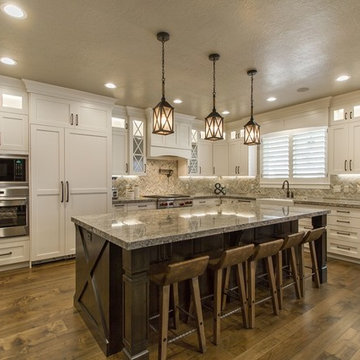
Zachary Molino
Inspiration for a large country u-shaped eat-in kitchen in Salt Lake City with a farmhouse sink, shaker cabinets, white cabinets, granite benchtops, multi-coloured splashback, ceramic splashback, dark hardwood floors, with island and panelled appliances.
Inspiration for a large country u-shaped eat-in kitchen in Salt Lake City with a farmhouse sink, shaker cabinets, white cabinets, granite benchtops, multi-coloured splashback, ceramic splashback, dark hardwood floors, with island and panelled appliances.
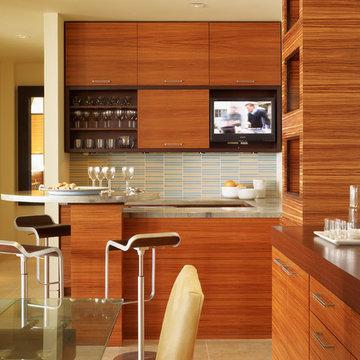
The formal dining space with a built-in wet bar leads into the kitchen.
Design ideas for a mid-sized contemporary eat-in kitchen in San Francisco with an undermount sink, flat-panel cabinets, medium wood cabinets, granite benchtops, multi-coloured splashback, glass tile splashback, panelled appliances and a peninsula.
Design ideas for a mid-sized contemporary eat-in kitchen in San Francisco with an undermount sink, flat-panel cabinets, medium wood cabinets, granite benchtops, multi-coloured splashback, glass tile splashback, panelled appliances and a peninsula.
Kitchen with Multi-Coloured Splashback and Panelled Appliances Design Ideas
9