Kitchen with Multi-Coloured Splashback and White Benchtop Design Ideas
Refine by:
Budget
Sort by:Popular Today
161 - 180 of 14,868 photos
Item 1 of 3
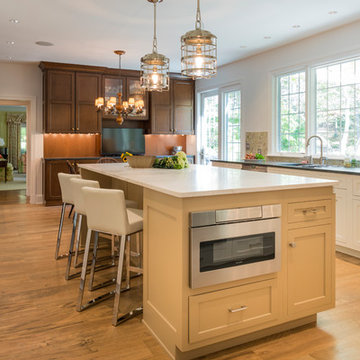
Woodharbor Custom Cabinetry
Inspiration for a large transitional u-shaped eat-in kitchen in Miami with an undermount sink, shaker cabinets, white cabinets, quartzite benchtops, multi-coloured splashback, mosaic tile splashback, stainless steel appliances, with island, white benchtop, medium hardwood floors and brown floor.
Inspiration for a large transitional u-shaped eat-in kitchen in Miami with an undermount sink, shaker cabinets, white cabinets, quartzite benchtops, multi-coloured splashback, mosaic tile splashback, stainless steel appliances, with island, white benchtop, medium hardwood floors and brown floor.
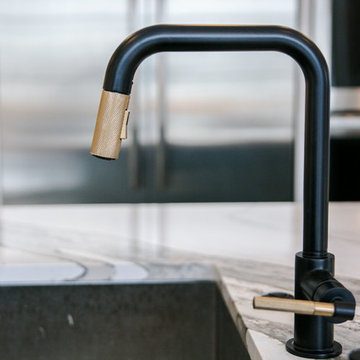
Our clients had just recently closed on their new house in Stapleton and were excited to transform it into their perfect forever home. They wanted to remodel the entire first floor to create a more open floor plan and develop a smoother flow through the house that better fit the needs of their family. The original layout consisted of several small rooms that just weren’t very functional, so we decided to remove the walls that were breaking up the space and restructure the first floor to create a wonderfully open feel.
After removing the existing walls, we rearranged their spaces to give them an office at the front of the house, a large living room, and a large dining room that connects seamlessly with the kitchen. We also wanted to center the foyer in the home and allow more light to travel through the first floor, so we replaced their existing doors with beautiful custom sliding doors to the back yard and a gorgeous walnut door with side lights to greet guests at the front of their home.
Living Room
Our clients wanted a living room that could accommodate an inviting sectional, a baby grand piano, and plenty of space for family game nights. So, we transformed what had been a small office and sitting room into a large open living room with custom wood columns. We wanted to avoid making the home feel too vast and monumental, so we designed custom beams and columns to define spaces and to make the house feel like a home. Aesthetically we wanted their home to be soft and inviting, so we utilized a neutral color palette with occasional accents of muted blues and greens.
Dining Room
Our clients were also looking for a large dining room that was open to the rest of the home and perfect for big family gatherings. So, we removed what had been a small family room and eat-in dining area to create a spacious dining room with a fireplace and bar. We added custom cabinetry to the bar area with open shelving for displaying and designed a custom surround for their fireplace that ties in with the wood work we designed for their living room. We brought in the tones and materiality from the kitchen to unite the spaces and added a mixed metal light fixture to bring the space together
Kitchen
We wanted the kitchen to be a real show stopper and carry through the calm muted tones we were utilizing throughout their home. We reoriented the kitchen to allow for a big beautiful custom island and to give us the opportunity for a focal wall with cooktop and range hood. Their custom island was perfectly complimented with a dramatic quartz counter top and oversized pendants making it the real center of their home. Since they enter the kitchen first when coming from their detached garage, we included a small mud-room area right by the back door to catch everyone’s coats and shoes as they come in. We also created a new walk-in pantry with plenty of open storage and a fun chalkboard door for writing notes, recipes, and grocery lists.
Office
We transformed the original dining room into a handsome office at the front of the house. We designed custom walnut built-ins to house all of their books, and added glass french doors to give them a bit of privacy without making the space too closed off. We painted the room a deep muted blue to create a glimpse of rich color through the french doors
Powder Room
The powder room is a wonderful play on textures. We used a neutral palette with contrasting tones to create dramatic moments in this little space with accents of brushed gold.
Master Bathroom
The existing master bathroom had an awkward layout and outdated finishes, so we redesigned the space to create a clean layout with a dream worthy shower. We continued to use neutral tones that tie in with the rest of the home, but had fun playing with tile textures and patterns to create an eye-catching vanity. The wood-look tile planks along the floor provide a soft backdrop for their new free-standing bathtub and contrast beautifully with the deep ash finish on the cabinetry.
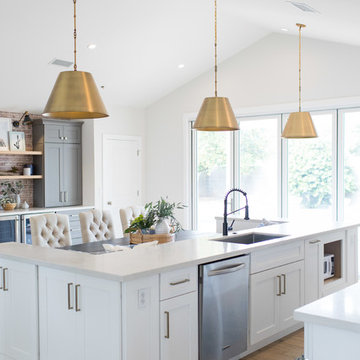
Large traditional u-shaped eat-in kitchen in Phoenix with an undermount sink, shaker cabinets, grey cabinets, quartz benchtops, multi-coloured splashback, brick splashback, stainless steel appliances, light hardwood floors, beige floor, white benchtop and with island.
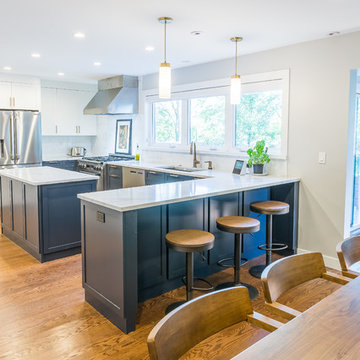
Kamil Scislowicz
Design ideas for a mid-sized modern u-shaped eat-in kitchen in Chicago with a drop-in sink, recessed-panel cabinets, white cabinets, multi-coloured splashback, ceramic splashback, stainless steel appliances, light hardwood floors, with island, brown floor and white benchtop.
Design ideas for a mid-sized modern u-shaped eat-in kitchen in Chicago with a drop-in sink, recessed-panel cabinets, white cabinets, multi-coloured splashback, ceramic splashback, stainless steel appliances, light hardwood floors, with island, brown floor and white benchtop.
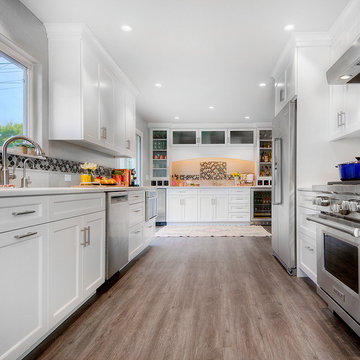
Pool parties and sports-watching are cherished activities for the family of this 1961 ranch home in San Jose’s Willow Glen neighborhood. The clients wanted to open up the kitchen space to create a seamless flow to the home’s living spaces, as well as the pool and patio spaces in their back garden.
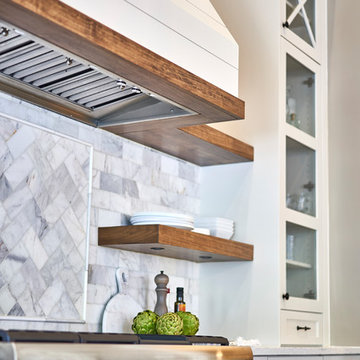
Large transitional single-wall eat-in kitchen in Atlanta with a farmhouse sink, shaker cabinets, grey cabinets, quartz benchtops, multi-coloured splashback, marble splashback, stainless steel appliances, medium hardwood floors, with island, grey floor and white benchtop.
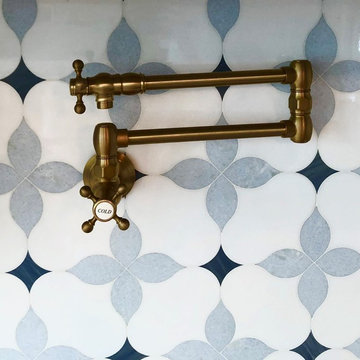
Large country u-shaped eat-in kitchen in Charleston with a farmhouse sink, recessed-panel cabinets, white cabinets, marble benchtops, multi-coloured splashback, ceramic splashback, panelled appliances, medium hardwood floors, with island, brown floor and white benchtop.
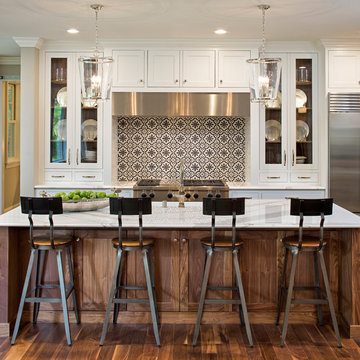
Photo of a transitional galley kitchen in Minneapolis with shaker cabinets, medium wood cabinets, multi-coloured splashback, stainless steel appliances, medium hardwood floors, with island, brown floor and white benchtop.
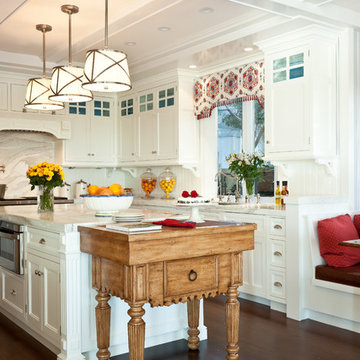
The kitchen with a decidedly New England-style motif, with cabinetry painted in 'turn of the century' standards, where a thin coat of plaster is applied to the wood and then sanded smooth prior to applying the final paint finish. An antique butcher-block table at the end of the island reinforces the vintage feel.
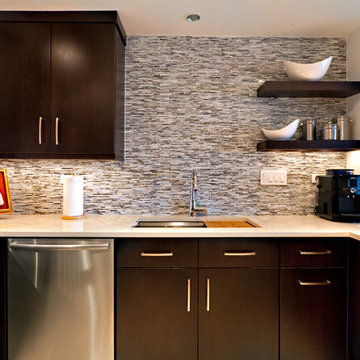
Designed by Melissa Sutherland, CKD, Allied ASID; Photo by Steven Long Photography
Design ideas for a contemporary u-shaped eat-in kitchen in Nashville with stainless steel appliances, an undermount sink, flat-panel cabinets, dark wood cabinets, multi-coloured splashback, quartz benchtops, mosaic tile splashback, white benchtop, beige floor and no island.
Design ideas for a contemporary u-shaped eat-in kitchen in Nashville with stainless steel appliances, an undermount sink, flat-panel cabinets, dark wood cabinets, multi-coloured splashback, quartz benchtops, mosaic tile splashback, white benchtop, beige floor and no island.

Inspiration for a mid-sized transitional l-shaped eat-in kitchen in Atlanta with an undermount sink, beaded inset cabinets, green cabinets, granite benchtops, multi-coloured splashback, ceramic splashback, stainless steel appliances, medium hardwood floors, with island, brown floor, white benchtop and wallpaper.
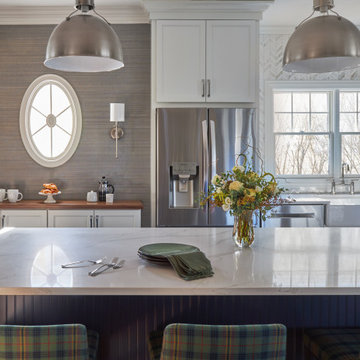
Download our free ebook, Creating the Ideal Kitchen. DOWNLOAD NOW
Like many families with older children, this local Glen Ellyn couple wanted to expand the size of their kitchen while also creating a more open, airy feel for their main level. The home had plenty of space that included a formal living room, formal dining room, family room with eat-in area and kitchen with butler’s pantry. What it didn’t have, was an effortless flow between the areas used daily for cooking, eating and gathering.
Additionally, the kitchen had become outdated, feeling dark and dismal, despite the abundance of natural light. Our clients wanted a bright, cheerful interior that would inspire the family to congregate in this part of the house. No easy feat with teenagers.
An open floor plan design solved the issues with functionality and circulation, removing the walls that restricted flow and opening up the entry to the dining room. We also eliminated the rarely used butler’s pantry allowing us to expand the kitchen and add a large island for food prep and gathering. To create a sense of symmetry and consistency in the space, a clerestory window was added below the header and framed to match the existing adjacent entry from the living room.
Inspired by the owner’s Scottish ancestry, the island cabinetry boasts a beautiful blue hue, paired with stools upholstered in a sprightly plaid. The built-in buffet area provides additional storage, topped with a beautiful wooden top stained to coordinate with the stunning tones of the flooring.
The owner’s opted for stainless steel appliances, inspiring the selection of brushed silver light fixtures and polished chrome hardware. Marble-look quartz offered a durable, lightly colored surface to reflect sunlight and enhance the cheer factor. According to this happy family, this uplifting space is now everyone’s favorite place to gather.
Designed by: Susan Klimala, CKBD
Photography by: Michael Kaskel
For more design inspiration go to: www.kitchenstudio-ge.com
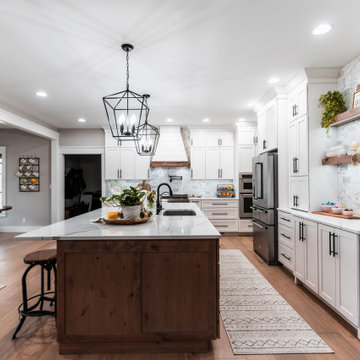
Placed in a field among the prairie, this gorgeous new home will delight all the senses. Striking white cabinetry creates a beautiful farmhouse style kitchen. Reaching to the ceiling, the double-stack custom cabinetry creates a grand look with all the warmth & comfort of a cozy space. Hard wood floors, marble backsplash tile & a stunning hood over the stove provide a casual elegance.
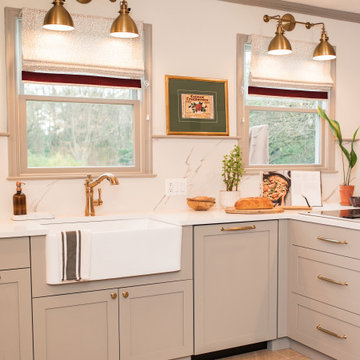
Shaker style custom made kitchen designed by Armitage Interiors and custom made by Superior Woodcraft, Doylestown, Pa 18902. Transitional kitchen with brass pulls and knobs. Large shaker style tall pantry provides plenty of utility in this beautiful custom kitchen.
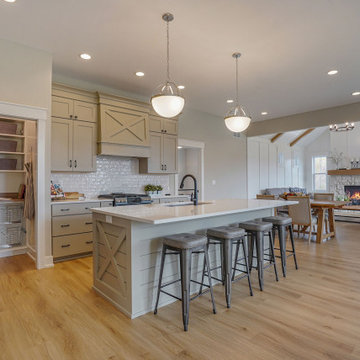
This stand-alone condominium blends traditional styles with modern farmhouse exterior features. Blurring the lines between condominium and home, the details are where this custom design stands out; from custom trim to beautiful ceiling treatments and careful consideration for how the spaces interact. The exterior of the home is detailed with white horizontal siding, vinyl board and batten, black windows, black asphalt shingles and accent metal roofing. Our design intent behind these stand-alone condominiums is to bring the maintenance free lifestyle with a space that feels like your own.
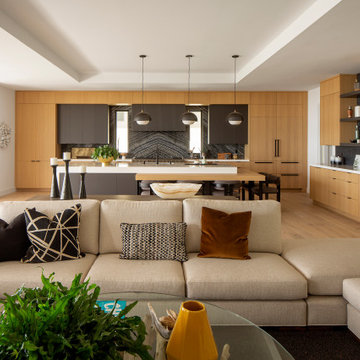
A tasteful palette defines this contemporary kitchen space with a trio of cabinet materials or Rift Oak, White Supermatte, and Anthracita complimented by Superwhite Quartz counters and polished Zebrano marble. Artisanal craftsmanship by luxury home builder Nicholson Companies
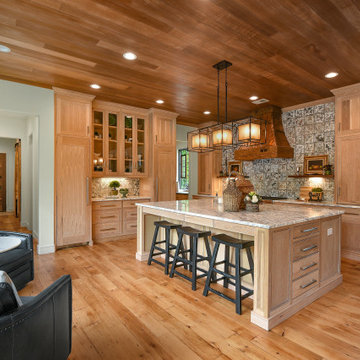
Kitchen with seating area.
This is an example of a large country open plan kitchen in Atlanta with a farmhouse sink, light wood cabinets, granite benchtops, multi-coloured splashback, porcelain splashback, stainless steel appliances, medium hardwood floors, with island, white benchtop, wood and shaker cabinets.
This is an example of a large country open plan kitchen in Atlanta with a farmhouse sink, light wood cabinets, granite benchtops, multi-coloured splashback, porcelain splashback, stainless steel appliances, medium hardwood floors, with island, white benchtop, wood and shaker cabinets.
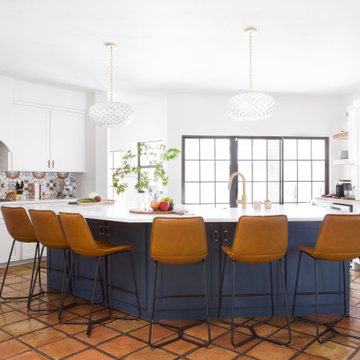
This is an example of a mid-sized transitional kitchen in Dallas with an undermount sink, shaker cabinets, blue cabinets, quartz benchtops, multi-coloured splashback, ceramic splashback, stainless steel appliances, ceramic floors, with island and white benchtop.
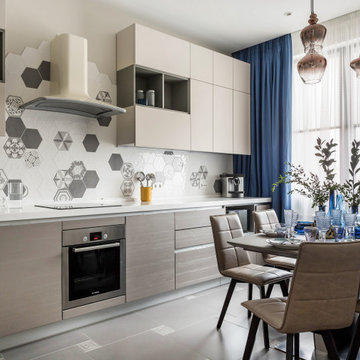
Photo of a contemporary single-wall eat-in kitchen in Moscow with flat-panel cabinets, grey cabinets, multi-coloured splashback, stainless steel appliances, no island, grey floor and white benchtop.
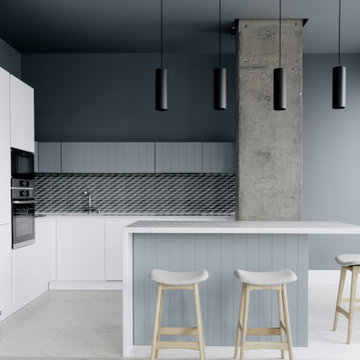
Contemporary l-shaped kitchen in Moscow with flat-panel cabinets, white cabinets, multi-coloured splashback, with island, beige floor, white benchtop and black appliances.
Kitchen with Multi-Coloured Splashback and White Benchtop Design Ideas
9