Kitchen with Multi-Coloured Splashback and White Benchtop Design Ideas
Refine by:
Budget
Sort by:Popular Today
81 - 100 of 14,868 photos
Item 1 of 3
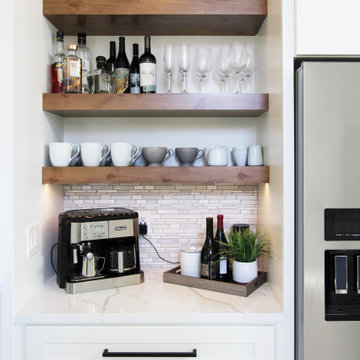
Mid-sized transitional l-shaped eat-in kitchen in Other with an undermount sink, shaker cabinets, white cabinets, quartz benchtops, multi-coloured splashback, mosaic tile splashback, stainless steel appliances, vinyl floors, with island, brown floor, white benchtop and vaulted.
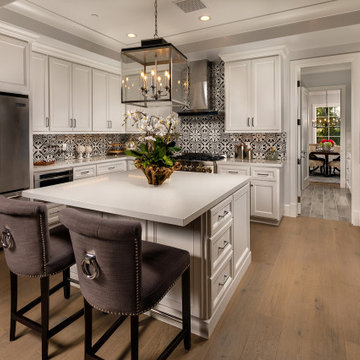
This is an example of a transitional u-shaped kitchen in Los Angeles with a farmhouse sink, recessed-panel cabinets, white cabinets, multi-coloured splashback, stainless steel appliances, medium hardwood floors, with island, brown floor and white benchtop.
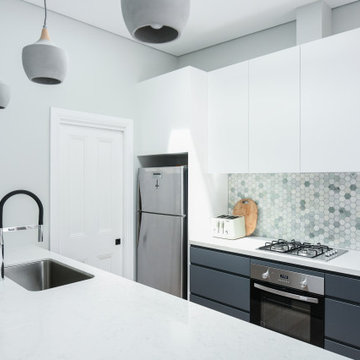
Inspiration for a mid-sized modern galley open plan kitchen in Sydney with an undermount sink, flat-panel cabinets, white cabinets, quartz benchtops, multi-coloured splashback, mosaic tile splashback, stainless steel appliances, light hardwood floors, a peninsula, brown floor and white benchtop.
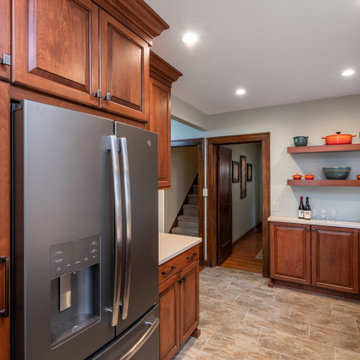
This homeowner loved her home and location, but it needed updating and a more efficient use of the condensed space she had for her kitchen.
We were creative in opening the kitchen and a small eat-in area to create a more open kitchen for multiple cooks to work together. We created a coffee station/serving area with floating shelves, and in order to preserve the existing windows, we stepped a base cabinet down to maintain adequate counter prep space. With custom cabinetry reminiscent of the era of this home and a glass tile back splash she loved, we were able to give her the kitchen of her dreams in a home she already loved. We attended a holiday cookie party at her home upon completion, and were able to experience firsthand, multiple cooks in the kitchen and hear the oohs and ahhs from family and friends about the amazing transformation of her spaces.
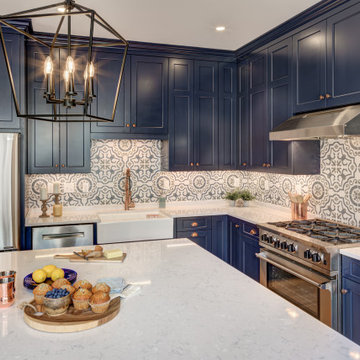
Photo by Stu Estler
Mid-sized transitional l-shaped separate kitchen in DC Metro with a farmhouse sink, shaker cabinets, blue cabinets, quartz benchtops, multi-coloured splashback, ceramic splashback, stainless steel appliances, medium hardwood floors, with island, brown floor and white benchtop.
Mid-sized transitional l-shaped separate kitchen in DC Metro with a farmhouse sink, shaker cabinets, blue cabinets, quartz benchtops, multi-coloured splashback, ceramic splashback, stainless steel appliances, medium hardwood floors, with island, brown floor and white benchtop.
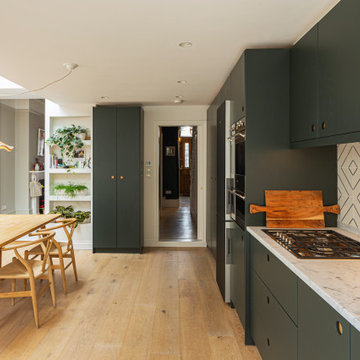
This is an example of a mid-sized contemporary single-wall eat-in kitchen in London with flat-panel cabinets, green cabinets, multi-coloured splashback, black appliances, light hardwood floors, no island, beige floor and white benchtop.
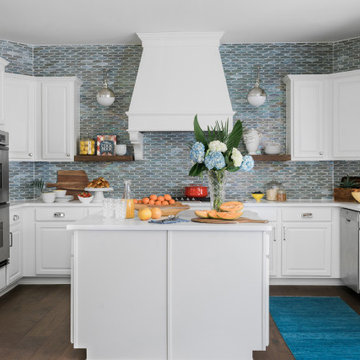
Erika Ward’s Western Cape Classic design for her new kitchen as part of the Fall 2019 One Room Challenge pulls in subtle ocean colors and elements, bold blue curtains and all white cabinets, combining both African and Asian décor elements. With LIFECORE Abella Moderna serving as the foundation, it adds warmth to the space. Plus the low VOC was especially important to Erika now that her 6-year-old is one-year post chemotherapy.
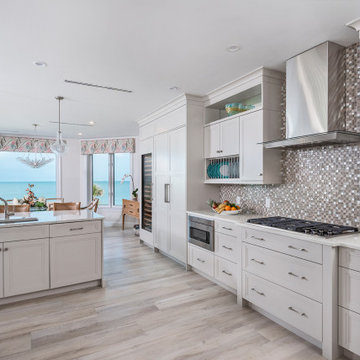
We opened up this kitchen by removing some upper cabinets that separated the breakfast bar/island from the dining area on one side and from the main living area on the other side. Custom cabinetry throughout added much needed storage and the glittering backsplash sparkles like the full moon on the sea. Upgraded appliances and ample counter space make this kitchen a home chef's dream.
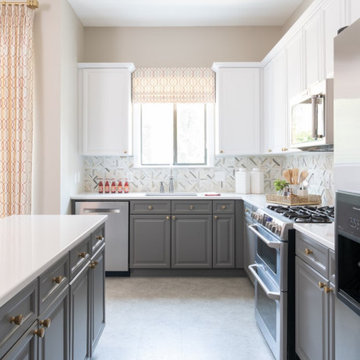
Mid-sized transitional l-shaped open plan kitchen in Dallas with a drop-in sink, raised-panel cabinets, grey cabinets, quartz benchtops, multi-coloured splashback, stone tile splashback, stainless steel appliances, with island, grey floor and white benchtop.
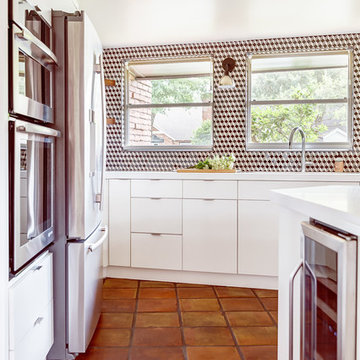
Midcentury modern kitchen with white kitchen cabinets, solid surface countertops, and tile backsplash. Open shelving is used throughout. The wet bar design includes teal grasscloth. The floors are the original 1950's Saltillo tile. A flush mount vent hood has been used to not obstruct the view.
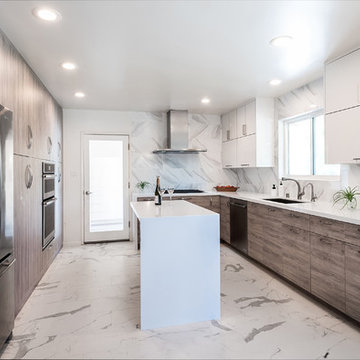
Design ideas for a large contemporary galley separate kitchen with an undermount sink, flat-panel cabinets, medium wood cabinets, solid surface benchtops, multi-coloured splashback, stone slab splashback, stainless steel appliances, marble floors, with island, grey floor and white benchtop.
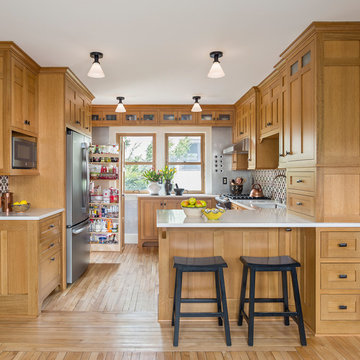
Storage is tucked into every part of this kitchen from the space above the windows for taller family members to the tea pull-out under the seating area.
Photography by Andrea Rugg Photography
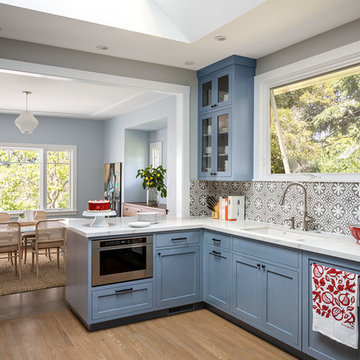
Photo by: Michele Lee Wilson
Design ideas for a transitional l-shaped eat-in kitchen in San Francisco with shaker cabinets, blue cabinets, quartz benchtops, cement tile splashback, white benchtop, an undermount sink, multi-coloured splashback, stainless steel appliances, light hardwood floors, a peninsula and beige floor.
Design ideas for a transitional l-shaped eat-in kitchen in San Francisco with shaker cabinets, blue cabinets, quartz benchtops, cement tile splashback, white benchtop, an undermount sink, multi-coloured splashback, stainless steel appliances, light hardwood floors, a peninsula and beige floor.
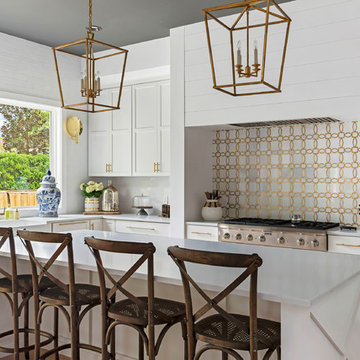
This is an example of a large transitional l-shaped eat-in kitchen in Orlando with a farmhouse sink, shaker cabinets, white cabinets, marble benchtops, multi-coloured splashback, mosaic tile splashback, light hardwood floors, with island, white benchtop, stainless steel appliances and beige floor.
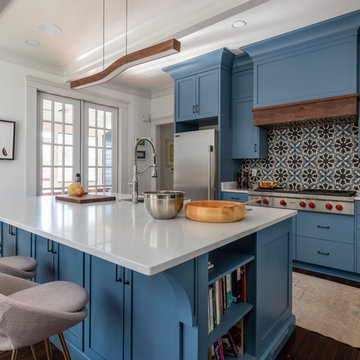
Take a look at this two-story historical design that is both unique and welcoming. This stylized kitchen is full of character and unique elements.
This is an example of a mid-sized transitional galley eat-in kitchen in Atlanta with flat-panel cabinets, blue cabinets, solid surface benchtops, multi-coloured splashback, ceramic splashback, stainless steel appliances, with island, brown floor, white benchtop, a single-bowl sink and dark hardwood floors.
This is an example of a mid-sized transitional galley eat-in kitchen in Atlanta with flat-panel cabinets, blue cabinets, solid surface benchtops, multi-coloured splashback, ceramic splashback, stainless steel appliances, with island, brown floor, white benchtop, a single-bowl sink and dark hardwood floors.
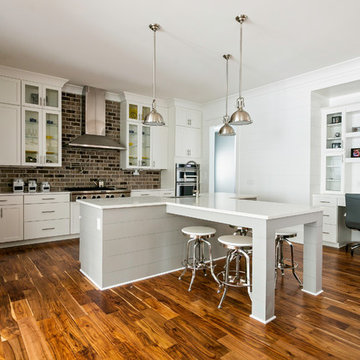
Country kitchen in Charleston with white cabinets, multi-coloured splashback, stainless steel appliances, medium hardwood floors, with island and white benchtop.
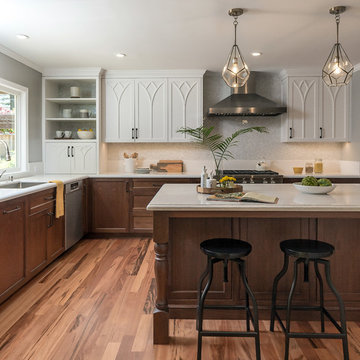
Scott Dubose
Inspiration for a large traditional galley eat-in kitchen in San Francisco with an undermount sink, shaker cabinets, brown cabinets, quartzite benchtops, multi-coloured splashback, ceramic splashback, stainless steel appliances, light hardwood floors, with island, brown floor and white benchtop.
Inspiration for a large traditional galley eat-in kitchen in San Francisco with an undermount sink, shaker cabinets, brown cabinets, quartzite benchtops, multi-coloured splashback, ceramic splashback, stainless steel appliances, light hardwood floors, with island, brown floor and white benchtop.
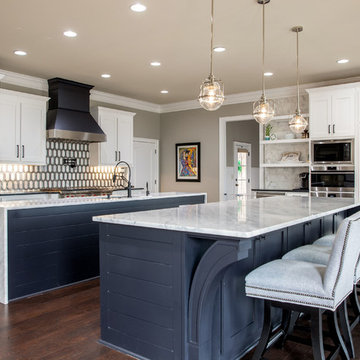
AFTER: angled wide shot
This is an example of a transitional separate kitchen in Atlanta with an undermount sink, shaker cabinets, white cabinets, multi-coloured splashback, stainless steel appliances, dark hardwood floors, multiple islands, brown floor, white benchtop and marble benchtops.
This is an example of a transitional separate kitchen in Atlanta with an undermount sink, shaker cabinets, white cabinets, multi-coloured splashback, stainless steel appliances, dark hardwood floors, multiple islands, brown floor, white benchtop and marble benchtops.
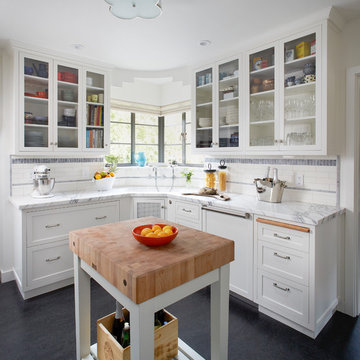
Peter Medilek
Photo of a mid-sized traditional l-shaped kitchen in San Francisco with white cabinets, marble benchtops, ceramic splashback, linoleum floors, white benchtop, with island, glass-front cabinets, multi-coloured splashback and black floor.
Photo of a mid-sized traditional l-shaped kitchen in San Francisco with white cabinets, marble benchtops, ceramic splashback, linoleum floors, white benchtop, with island, glass-front cabinets, multi-coloured splashback and black floor.
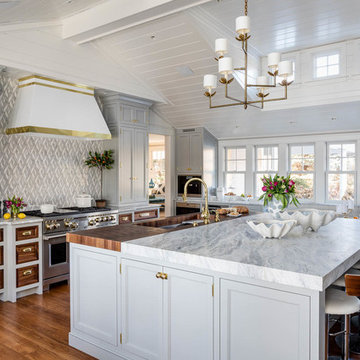
Greg Premru
Beach style eat-in kitchen in Providence with an undermount sink, recessed-panel cabinets, grey cabinets, multi-coloured splashback, stainless steel appliances, medium hardwood floors, with island, brown floor and white benchtop.
Beach style eat-in kitchen in Providence with an undermount sink, recessed-panel cabinets, grey cabinets, multi-coloured splashback, stainless steel appliances, medium hardwood floors, with island, brown floor and white benchtop.
Kitchen with Multi-Coloured Splashback and White Benchtop Design Ideas
5