Kitchen with Multi-Coloured Splashback Design Ideas
Refine by:
Budget
Sort by:Popular Today
221 - 240 of 9,585 photos
Item 1 of 3
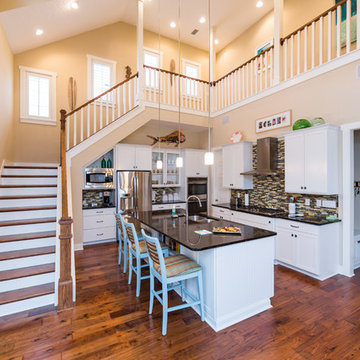
Simple yet elegant beach cottage located in Avalon in Jacksonville Beach. Just two blocks from the ocean, this home is beach living at its finest. The centerpiece of the home is a dramatic two-story kitchen with wrap-around staircase and balcony. Custom cabinetry and built-ins, creative tile designs and unique ceiling treatments bring beauty and character to the 2,600 SF home.
Deremer Studios
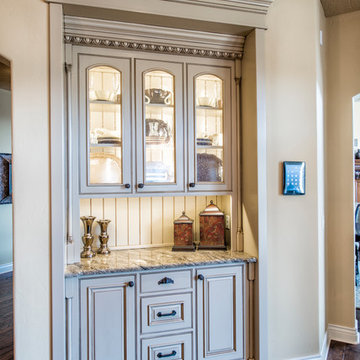
Randy Colwell
Large mediterranean u-shaped kitchen pantry in Denver with beaded inset cabinets, beige cabinets, granite benchtops, with island, an undermount sink, multi-coloured splashback, stone tile splashback, stainless steel appliances and dark hardwood floors.
Large mediterranean u-shaped kitchen pantry in Denver with beaded inset cabinets, beige cabinets, granite benchtops, with island, an undermount sink, multi-coloured splashback, stone tile splashback, stainless steel appliances and dark hardwood floors.

Discover the timeless charm of this bespoke kitchen, where classic design elements are seamlessly integrated with modern sophistication. The deep green cabinets exude elegance and depth, while the fluted glass upper cabinets add a touch of refinement and character. A copper-finished island stands as a focal point, infusing the space with warmth and style. With its concrete countertop and large-scale ceramic floor tiles, this kitchen strikes the perfect balance between timeless tradition and contemporary allure.

Our clients came to us with their vision and an ask to create a timeless family space grounded in their English roots.
What resulted was just that: an open and bright English-inspired kitchen featuring custom inset-cabinetry in three painted finishes, aged brass hardware, a large range alcove with built-in shelving, oversized island with plenty of prep space with oversized brass bell pendants and a 12' floor to ceiling pantry.
While carefully designed and expertly crafted, the kitchen is "no -fuss" in personality and quite livable for the family which were two must-haves characteristics for the homeowners.
To achieve the look and flow, the former posts in the kitchen were removed and two 24' steel beams were installed to support the second floor. All beams, new and old, were sanded down and refinished with a custom stain.
We created an opening into the dining room, letting light stream through throughout the day and creating sight lines from room-to-room for this busy family.
Modifications were made to the framing of adjacent rooms to allow for the floor-to-ceiling pantry to be installed. New paint, refinished floors, new appliances, and windows were also a part of the overall scope.
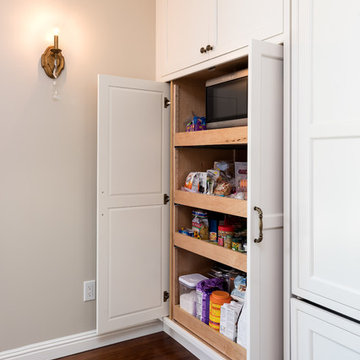
The pantry doors have to stay open while the microwave is running. Pocket doors keep the out of the way.
brass kitchen hardware, center draw, century furniture, crystal cabinet works, currey & company, edgwood gray paint, fully integrated refrigerator, glass front cabinets, hafele america co, hudson valley lighting, inset cabinets, newport brass, white cabinets with wood floor, white painted cabinets, zara pendant, blue white
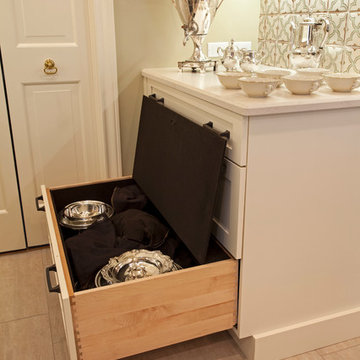
Dovetail drawers in a Natural Maple Laminate interior finish, lined with pacific cloth for silver storage. Wall cabinet has recessed bottoms for under cabinet lighting, wall of piece is tiled with the Contessa Ceramic Tile; Aquamarine.
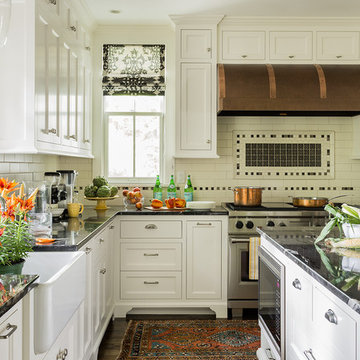
Built in 1860, this historic home is located next to Phillips Academy in Andover MA and has served as a home to the academy’s administrators. The kitchen was a utilitarian, dark and cramped space. The goal of the remodel was to create a brighter and more elegant kitchen. Two new windows on either side of the cooking area, bring in light and views of the backyard. A wood paneled raised ceiling with drop soffit was added, giving new depth and warmth to the room. A glass display cabinet with interior lighting lines one wall adding to the airy, bright ambiance. Elegant styling includes hand painted custom cabinetry from Jewett Farms with decorative furniture feet and a hand-hammered copper range hood.Cosmic black granite replaced the outdated Formica countertops. A custom designed backsplash tile consists of a traditional 3 x 6 subway tile with custom selected square mosaics which tie the dark counters in with the white cabinets. Coppery accents within the mosaics reflect the copper range hood and beautiful wood floors. The flooring throughout the first floor was replaced with antique reclaimed oak.
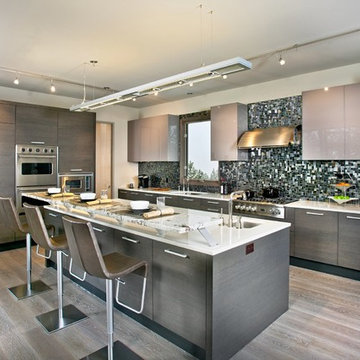
Level Three: Base and tall cabinets in grey-stained European oak are topped with quartz countertops. The bronze leather bar stools are height-adjustable, from bar-height to table-height and any height in between. They're perfect for extra seating, as needed, in the living and dining room areas.
Photograph © Darren Edwards, San Diego
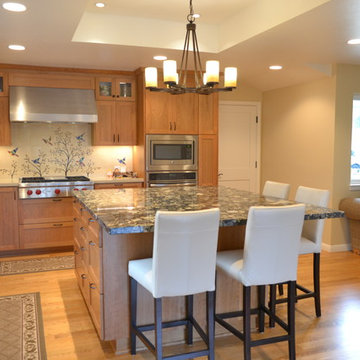
Design ideas for a large transitional l-shaped open plan kitchen in San Francisco with a single-bowl sink, shaker cabinets, medium wood cabinets, quartz benchtops, multi-coloured splashback, ceramic splashback, stainless steel appliances, medium hardwood floors and with island.
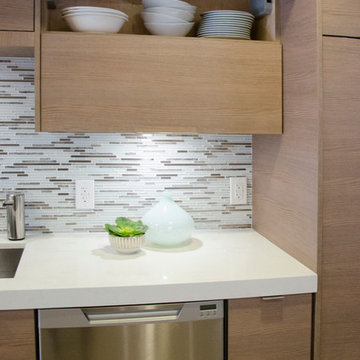
SAHARA is a seamless and elegant kitchen renovation by KabCo. This spaces features frameless cabinets by Miralis in Sahara. Open shelves and horizontal glass cabinets work well with the horizontal grain of the wood. Flush stainless steel appliances and Carrera quartz counters werealso integrated into this streamline design.
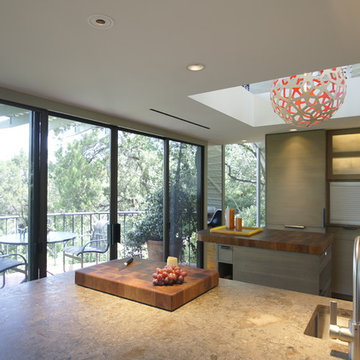
Meier Residential, LLC
Design ideas for a mid-sized modern u-shaped separate kitchen in Austin with a single-bowl sink, flat-panel cabinets, grey cabinets, limestone benchtops, multi-coloured splashback, mosaic tile splashback, panelled appliances, cork floors and with island.
Design ideas for a mid-sized modern u-shaped separate kitchen in Austin with a single-bowl sink, flat-panel cabinets, grey cabinets, limestone benchtops, multi-coloured splashback, mosaic tile splashback, panelled appliances, cork floors and with island.
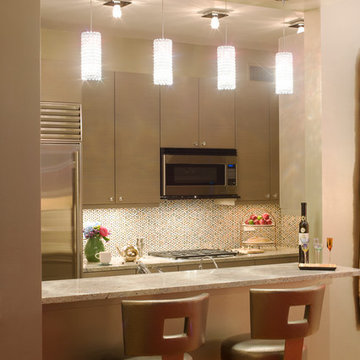
Chicago luxury condo on the lake has been recognized in publications, received an award and and was featured on tv. the client wanted family friendly yet cutting edge design.
This kitchen won a design award from ASID and 1 4 Magazine for a kitchen under 550 sq feet. The home was featured on LX OPEN HOUSE tv show.
the condo has an open floor plan, which incorporates Asian antiques. The back splash is semi precious marble mosaic
The swivel bar stools in fauz vinyl are comfortable with easy care

Immerse yourself in the opulence of this bespoke kitchen, where deep green cabinets command attention with their rich hue and bespoke design. The striking copper-finished island stands as a centerpiece, exuding warmth and sophistication against the backdrop of the deep green cabinetry. A concrete countertop adds an industrial edge to the space, while large-scale ceramic tiles ground the room with their timeless elegance. Classic yet contemporary, this kitchen is a testament to bespoke craftsmanship and luxurious design.

This luxurious Hamptons design offers a stunning kitchen with all the modern appliances necessary for any cooking aficionado. Featuring an opulent natural stone benchtop and splashback, along with a dedicated butlers pantry coffee bar - designed exclusively by The Renovation Broker - this abode is sure to impress even the most discerning of guests!
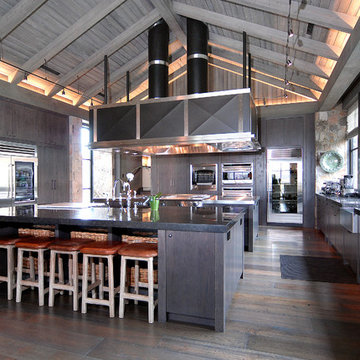
Design ideas for an expansive country u-shaped eat-in kitchen in Denver with a farmhouse sink, flat-panel cabinets, dark wood cabinets, quartz benchtops, multi-coloured splashback, stone tile splashback, panelled appliances, dark hardwood floors, multiple islands, brown floor and grey benchtop.
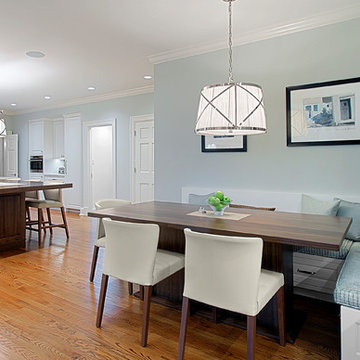
Custom banquette with storage under seat - custom table
Norman Sizemore - Photographer
This is an example of a large transitional u-shaped eat-in kitchen in Chicago with an undermount sink, raised-panel cabinets, quartzite benchtops, multi-coloured splashback, mosaic tile splashback, medium hardwood floors, with island, white cabinets and brown floor.
This is an example of a large transitional u-shaped eat-in kitchen in Chicago with an undermount sink, raised-panel cabinets, quartzite benchtops, multi-coloured splashback, mosaic tile splashback, medium hardwood floors, with island, white cabinets and brown floor.
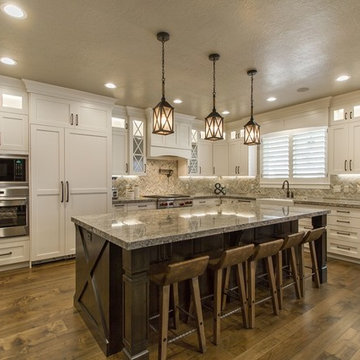
Zachary Molino
Inspiration for a large country u-shaped eat-in kitchen in Salt Lake City with a farmhouse sink, shaker cabinets, white cabinets, granite benchtops, multi-coloured splashback, ceramic splashback, dark hardwood floors, with island and panelled appliances.
Inspiration for a large country u-shaped eat-in kitchen in Salt Lake City with a farmhouse sink, shaker cabinets, white cabinets, granite benchtops, multi-coloured splashback, ceramic splashback, dark hardwood floors, with island and panelled appliances.
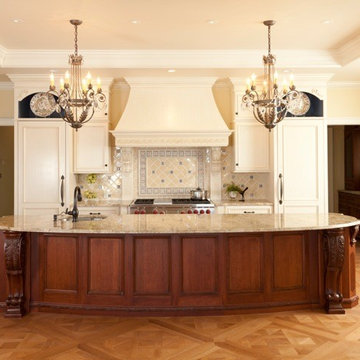
Michael Eudenbach
Inspiration for a large mediterranean l-shaped eat-in kitchen in Salt Lake City with an undermount sink, raised-panel cabinets, white cabinets, granite benchtops, multi-coloured splashback, ceramic splashback, coloured appliances, medium hardwood floors, with island, brown floor and beige benchtop.
Inspiration for a large mediterranean l-shaped eat-in kitchen in Salt Lake City with an undermount sink, raised-panel cabinets, white cabinets, granite benchtops, multi-coloured splashback, ceramic splashback, coloured appliances, medium hardwood floors, with island, brown floor and beige benchtop.
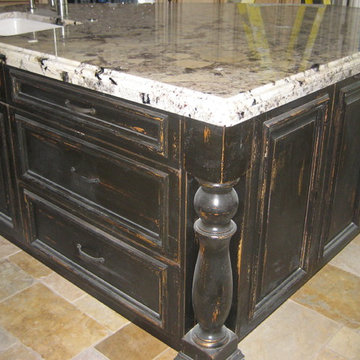
Images provided by 'Ancient Surfaces'
Product name: Antique Biblical Stone Flooring
Contacts: (212) 461-0245
Email: Sales@ancientsurfaces.com
Website: www.AncientSurfaces.com
Antique reclaimed Limestone flooring pavers unique in its blend and authenticity and rare in it's hardness and beauty.
With every footstep you take on those pavers you travel through a time portal of sorts, connecting you with past generations that have walked and lived their lives on top of it for centuries.
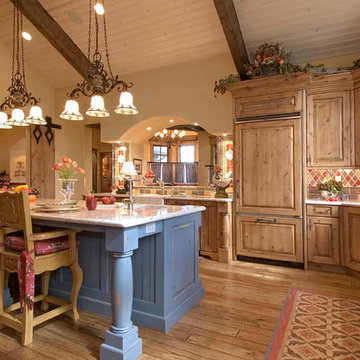
This country feel kitchen enhances the great outdoors with it's calm yet bright colors throughout the space. Having a custom tile backsplash pulls out all the earth tones throughout the kitchen.
Kitchen with Multi-Coloured Splashback Design Ideas
12