Kitchen with Dark Wood Cabinets and multiple Islands Design Ideas
Refine by:
Budget
Sort by:Popular Today
1 - 20 of 5,121 photos
Item 1 of 3

Design ideas for a large single-wall open plan kitchen in Cleveland with an undermount sink, raised-panel cabinets, quartzite benchtops, beige splashback, stone tile splashback, stainless steel appliances, medium hardwood floors, multiple islands, white benchtop and dark wood cabinets.
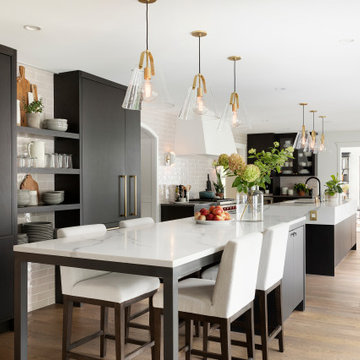
This beautiful French Provincial home is set on 10 acres, nestled perfectly in the oak trees. The original home was built in 1974 and had two large additions added; a great room in 1990 and a main floor master suite in 2001. This was my dream project: a full gut renovation of the entire 4,300 square foot home! I contracted the project myself, and we finished the interior remodel in just six months. The exterior received complete attention as well. The 1970s mottled brown brick went white to completely transform the look from dated to classic French. Inside, walls were removed and doorways widened to create an open floor plan that functions so well for everyday living as well as entertaining. The white walls and white trim make everything new, fresh and bright. It is so rewarding to see something old transformed into something new, more beautiful and more functional.
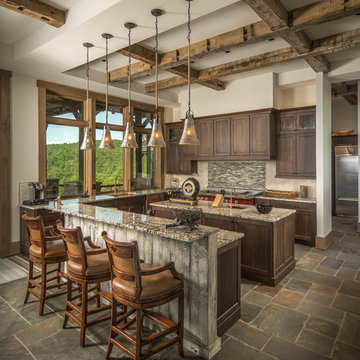
Country u-shaped kitchen in Charlotte with shaker cabinets, dark wood cabinets, grey splashback, multiple islands and brown floor.
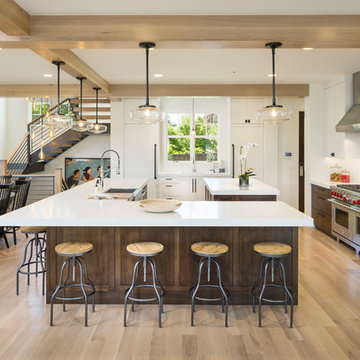
Joshua Caldwell
Expansive transitional l-shaped eat-in kitchen in Salt Lake City with a farmhouse sink, marble benchtops, white splashback, ceramic splashback, stainless steel appliances, light hardwood floors, multiple islands, beige floor, white benchtop, shaker cabinets and dark wood cabinets.
Expansive transitional l-shaped eat-in kitchen in Salt Lake City with a farmhouse sink, marble benchtops, white splashback, ceramic splashback, stainless steel appliances, light hardwood floors, multiple islands, beige floor, white benchtop, shaker cabinets and dark wood cabinets.
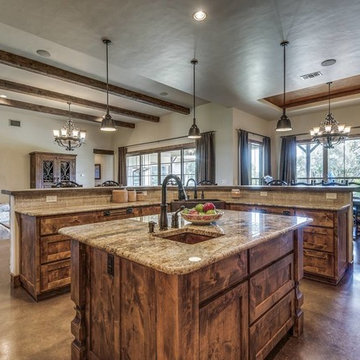
Inspiration for a mid-sized country l-shaped open plan kitchen in Austin with a farmhouse sink, shaker cabinets, dark wood cabinets, granite benchtops, grey splashback, ceramic splashback, stainless steel appliances, concrete floors, multiple islands, brown floor and brown benchtop.
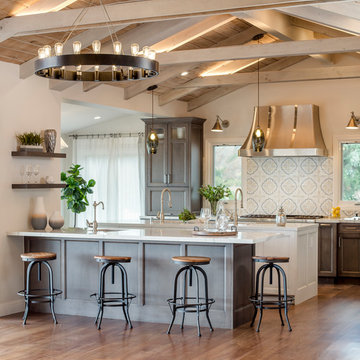
Photo of a large country galley open plan kitchen in Los Angeles with quartz benchtops, multi-coloured splashback, stainless steel appliances, medium hardwood floors, multiple islands, an undermount sink, dark wood cabinets, cement tile splashback, brown floor, white benchtop and recessed-panel cabinets.
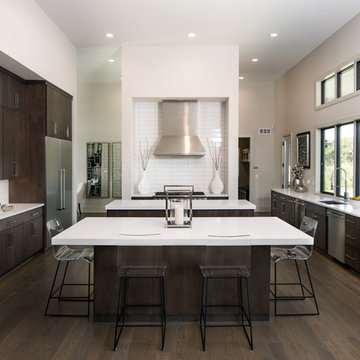
Shane Organ Photo
Photo of a large contemporary u-shaped open plan kitchen in Wichita with an undermount sink, flat-panel cabinets, dark wood cabinets, white splashback, stainless steel appliances, dark hardwood floors, multiple islands, solid surface benchtops and porcelain splashback.
Photo of a large contemporary u-shaped open plan kitchen in Wichita with an undermount sink, flat-panel cabinets, dark wood cabinets, white splashback, stainless steel appliances, dark hardwood floors, multiple islands, solid surface benchtops and porcelain splashback.
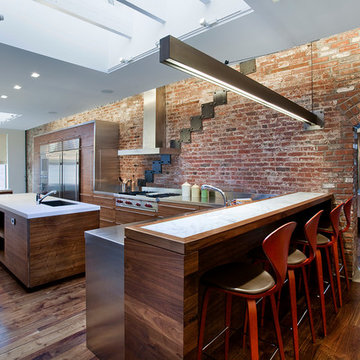
Design ideas for an expansive industrial u-shaped eat-in kitchen in New York with an undermount sink, flat-panel cabinets, dark wood cabinets, stainless steel benchtops, stainless steel appliances, dark hardwood floors, multiple islands and red splashback.
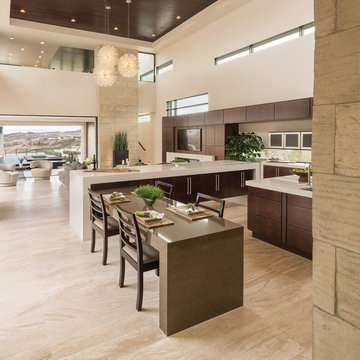
Photography by Trent Bell
Expansive contemporary l-shaped open plan kitchen in Las Vegas with an undermount sink, flat-panel cabinets, dark wood cabinets, stainless steel appliances, multiple islands, beige floor and white benchtop.
Expansive contemporary l-shaped open plan kitchen in Las Vegas with an undermount sink, flat-panel cabinets, dark wood cabinets, stainless steel appliances, multiple islands, beige floor and white benchtop.
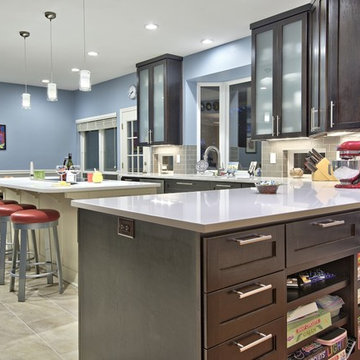
The living room side of the peninsula was initially designed to be a desk area. During construction, the client decided that installing shelves in the leg area of the desk would be more useful. The cabinet finish was applied underneath the shelves to achieve a finished-furniture look on this side of the peninsula.
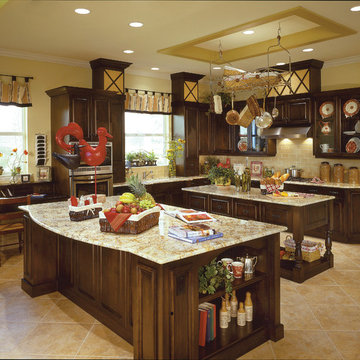
The Sater Design Collection's Rosemary Bay (Plan #6781). www.saterdesign.com
Photo of an expansive country u-shaped open plan kitchen in Miami with a farmhouse sink, recessed-panel cabinets, dark wood cabinets, granite benchtops, yellow splashback, ceramic splashback, stainless steel appliances, ceramic floors and multiple islands.
Photo of an expansive country u-shaped open plan kitchen in Miami with a farmhouse sink, recessed-panel cabinets, dark wood cabinets, granite benchtops, yellow splashback, ceramic splashback, stainless steel appliances, ceramic floors and multiple islands.
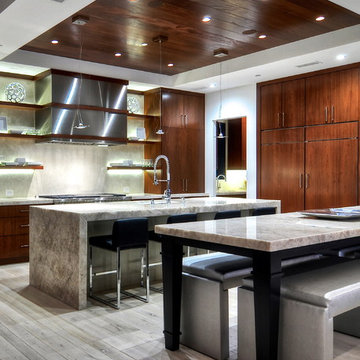
Cool quartzite countertops and stainless steel appliances are enhanced by warm mahogany custom cabinetry in this soft contemporary kitchen. Some of the many eye catching details are backlit mahogany shelves, a planked wood ceiling inset with recessed lighting, and a custom granite covered dining area with metallic bench seating.
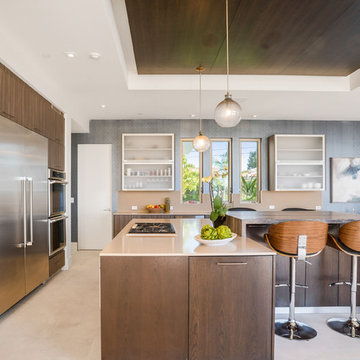
Inspiration for a large contemporary l-shaped eat-in kitchen in Los Angeles with a drop-in sink, flat-panel cabinets, dark wood cabinets, solid surface benchtops, beige splashback, stainless steel appliances, limestone floors, multiple islands, white floor and beige benchtop.
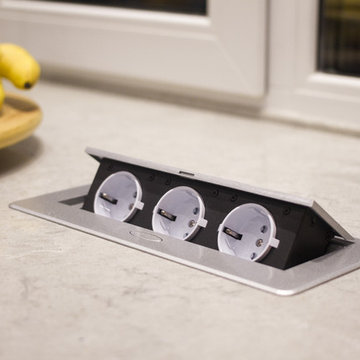
Дизайнер-проектировщик - Елена Яковлева
Исполнитель - John Green
Inspiration for a large contemporary u-shaped eat-in kitchen in Moscow with flat-panel cabinets, dark wood cabinets, solid surface benchtops, grey splashback, multiple islands and grey benchtop.
Inspiration for a large contemporary u-shaped eat-in kitchen in Moscow with flat-panel cabinets, dark wood cabinets, solid surface benchtops, grey splashback, multiple islands and grey benchtop.
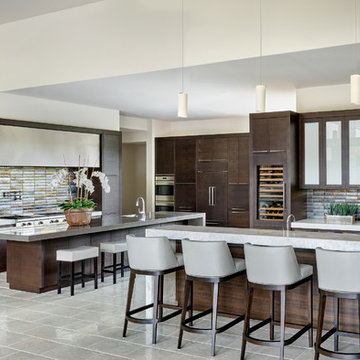
This photo: For a couple's house in Paradise Valley, architect C.P. Drewett created a sleek modern kitchen with Caesarstone counters and tile backsplashes from Art Stone LLC. Porcelain-tile floors from Villagio Tile & Stone provide contrast to the dark-stained vertical-grain white-oak cabinetry fabricated by Reliance Custom Cabinets.
Positioned near the base of iconic Camelback Mountain, “Outside In” is a modernist home celebrating the love of outdoor living Arizonans crave. The design inspiration was honoring early territorial architecture while applying modernist design principles.
Dressed with undulating negra cantera stone, the massing elements of “Outside In” bring an artistic stature to the project’s design hierarchy. This home boasts a first (never seen before feature) — a re-entrant pocketing door which unveils virtually the entire home’s living space to the exterior pool and view terrace.
A timeless chocolate and white palette makes this home both elegant and refined. Oriented south, the spectacular interior natural light illuminates what promises to become another timeless piece of architecture for the Paradise Valley landscape.
Project Details | Outside In
Architect: CP Drewett, AIA, NCARB, Drewett Works
Builder: Bedbrock Developers
Interior Designer: Ownby Design
Photographer: Werner Segarra
Publications:
Luxe Interiors & Design, Jan/Feb 2018, "Outside In: Optimized for Entertaining, a Paradise Valley Home Connects with its Desert Surrounds"
Awards:
Gold Nugget Awards - 2018
Award of Merit – Best Indoor/Outdoor Lifestyle for a Home – Custom
The Nationals - 2017
Silver Award -- Best Architectural Design of a One of a Kind Home - Custom or Spec
http://www.drewettworks.com/outside-in/
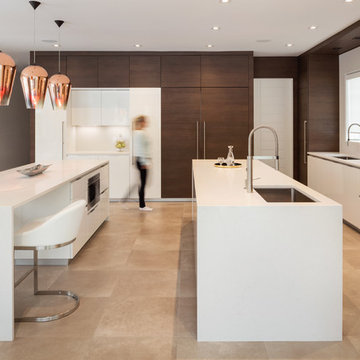
Photo of a contemporary kitchen in New York with an undermount sink, flat-panel cabinets, dark wood cabinets, panelled appliances, multiple islands and beige floor.
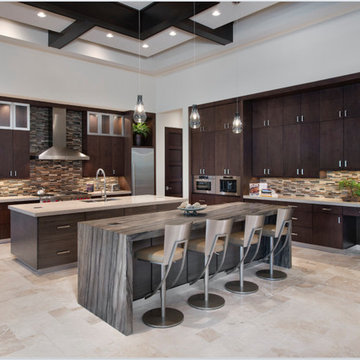
Design ideas for a large contemporary l-shaped eat-in kitchen in Miami with an undermount sink, flat-panel cabinets, dark wood cabinets, multi-coloured splashback, matchstick tile splashback, stainless steel appliances, multiple islands, quartzite benchtops, travertine floors and beige floor.
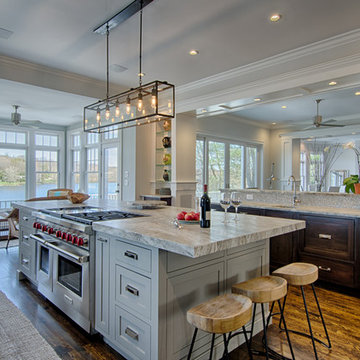
Transitional lake home in Fairfield county CT.
Photography by Jim Fuhrman.
Large transitional u-shaped open plan kitchen in New York with an undermount sink, raised-panel cabinets, dark wood cabinets, quartzite benchtops, grey splashback, glass tile splashback, stainless steel appliances, dark hardwood floors and multiple islands.
Large transitional u-shaped open plan kitchen in New York with an undermount sink, raised-panel cabinets, dark wood cabinets, quartzite benchtops, grey splashback, glass tile splashback, stainless steel appliances, dark hardwood floors and multiple islands.
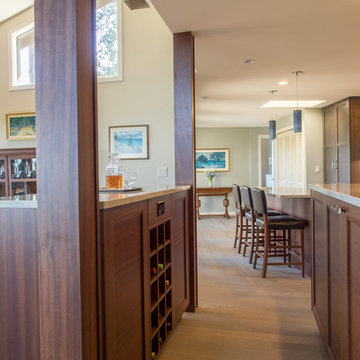
A Sapele buffet with wine storage provides a physcial separation between the kitchen and the dining area while maintaining access to the beautiful view beyond the dining room.
A Kitchen That Works LLC
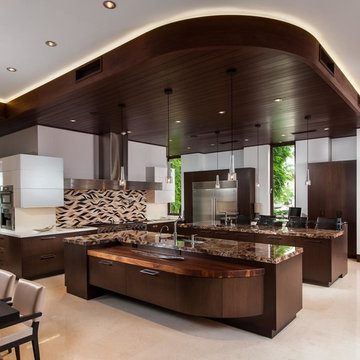
This is an example of an expansive traditional l-shaped eat-in kitchen in Toronto with an undermount sink, flat-panel cabinets, dark wood cabinets, granite benchtops, white splashback, porcelain splashback, stainless steel appliances, ceramic floors and multiple islands.
Kitchen with Dark Wood Cabinets and multiple Islands Design Ideas
1