Kitchen with multiple Islands and Vaulted Design Ideas
Refine by:
Budget
Sort by:Popular Today
141 - 160 of 705 photos
Item 1 of 3
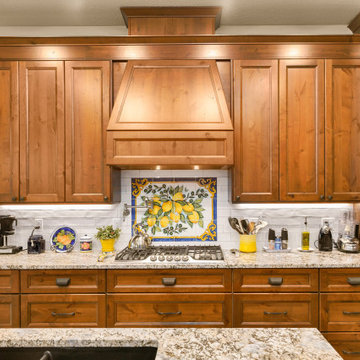
Stained Knotty Alder panels make a handsome wall of cabinets with staggered crown and symmetrical design.
Inspiration for a large traditional galley open plan kitchen in Portland with a double-bowl sink, shaker cabinets, medium wood cabinets, granite benchtops, black splashback, terra-cotta splashback, stainless steel appliances, medium hardwood floors, multiple islands, brown floor, white benchtop and vaulted.
Inspiration for a large traditional galley open plan kitchen in Portland with a double-bowl sink, shaker cabinets, medium wood cabinets, granite benchtops, black splashback, terra-cotta splashback, stainless steel appliances, medium hardwood floors, multiple islands, brown floor, white benchtop and vaulted.
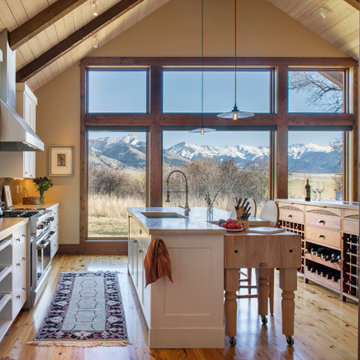
Inspiration for a mid-sized traditional galley eat-in kitchen in Other with a drop-in sink, recessed-panel cabinets, white cabinets, stainless steel appliances, light hardwood floors, multiple islands, beige floor, beige benchtop and vaulted.
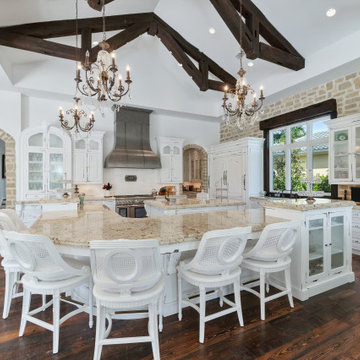
Inspiration for a traditional u-shaped kitchen in Miami with raised-panel cabinets, white cabinets, multi-coloured splashback, brick splashback, stainless steel appliances, medium hardwood floors, multiple islands, brown floor, multi-coloured benchtop, exposed beam and vaulted.
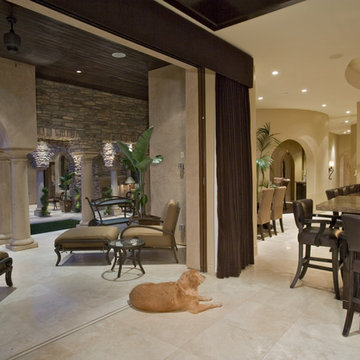
Designed by Pinnacle Architectural Studio
Inspiration for an expansive mediterranean l-shaped separate kitchen in Las Vegas with a double-bowl sink, brown cabinets, brown splashback, stainless steel appliances, dark hardwood floors, multiple islands, beige floor, brown benchtop and vaulted.
Inspiration for an expansive mediterranean l-shaped separate kitchen in Las Vegas with a double-bowl sink, brown cabinets, brown splashback, stainless steel appliances, dark hardwood floors, multiple islands, beige floor, brown benchtop and vaulted.
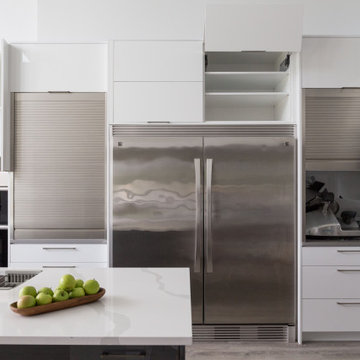
Inspiration for an expansive contemporary l-shaped open plan kitchen in Portland with an undermount sink, flat-panel cabinets, white cabinets, quartz benchtops, grey splashback, glass tile splashback, stainless steel appliances, vinyl floors, multiple islands, grey floor, white benchtop and vaulted.
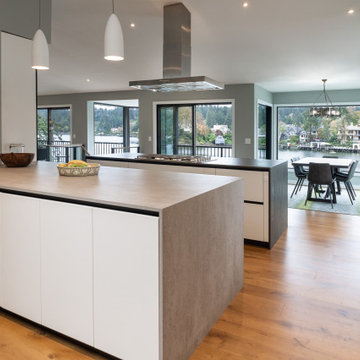
This was full kitchen remodel in Lake Oswego. We wanted to take full advantage of the lake views by putting the cooktop on the main island facing the lake and the sink at the window which also has a view of the water. The double islands (island and peninsula) make for a huge amount of prep space and the back butler's counter provides additional storage and a place for the toaster oven to live. The bench below the window provides storage for shoes and other items. The glass door cabinets have LED lighting inside to display dishes and decorative items.
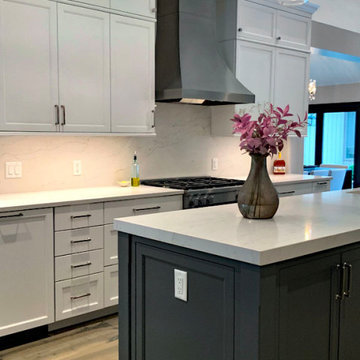
Cooking area
Photo of a large transitional galley eat-in kitchen in Cleveland with an undermount sink, recessed-panel cabinets, white cabinets, quartz benchtops, white splashback, engineered quartz splashback, stainless steel appliances, medium hardwood floors, multiple islands, white benchtop and vaulted.
Photo of a large transitional galley eat-in kitchen in Cleveland with an undermount sink, recessed-panel cabinets, white cabinets, quartz benchtops, white splashback, engineered quartz splashback, stainless steel appliances, medium hardwood floors, multiple islands, white benchtop and vaulted.
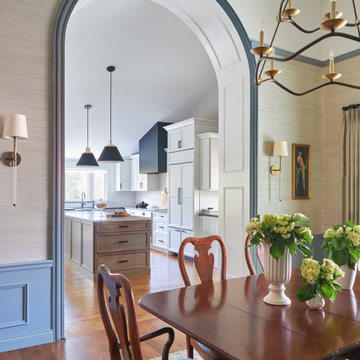
Download our free ebook, Creating the Ideal Kitchen. DOWNLOAD NOW
The homeowner and his wife had lived in this beautiful townhome in Oak Brook overlooking a small lake for over 13 years. The home is open and airy with vaulted ceilings and full of mementos from world adventures through the years, including to Cambodia, home of their much-adored sponsored daughter. The home, full of love and memories was host to a growing extended family of children and grandchildren. This was THE place. When the homeowner’s wife passed away suddenly and unexpectedly, he became determined to create a space that would continue to welcome and host his family and the many wonderful family memories that lay ahead but with an eye towards functionality.
We started out by evaluating how the space would be used. Cooking and watching sports were key factors. So, we shuffled the current dining table into a rarely used living room whereby enlarging the kitchen. The kitchen now houses two large islands – one for prep and the other for seating and buffet space. We removed the wall between kitchen and family room to encourage interaction during family gatherings and of course a clear view to the game on TV. We also removed a dropped ceiling in the kitchen, and wow, what a difference.
Next, we added some drama with a large arch between kitchen and dining room creating a stunning architectural feature between those two spaces. This arch echoes the shape of the large arch at the front door of the townhome, providing drama and significance to the space. The kitchen itself is large but does not have much wall space, which is a common challenge when removing walls. We added a bit more by resizing the double French doors to a balcony at the side of the house which is now just a single door. This gave more breathing room to the range wall and large stone hood but still provides access and light.
We chose a neutral pallet of black, white, and white oak, with punches of blue at the counter stools in the kitchen. The cabinetry features a white shaker door at the perimeter for a crisp outline. Countertops and custom hood are black Caesarstone, and the islands are a soft white oak adding contrast and warmth. Two large built ins between the kitchen and dining room function as pantry space as well as area to display flowers or seasonal decorations.
We repeated the blue in the dining room where we added a fresh coat of paint to the existing built ins, along with painted wainscot paneling. Above the wainscot is a neutral grass cloth wallpaper which provides a lovely backdrop for a wall of important mementos and artifacts. The dining room table and chairs were refinished and re-upholstered, and a new rug and window treatments complete the space. The room now feels ready to host more formal gatherings or can function as a quiet spot to enjoy a cup of morning coffee.
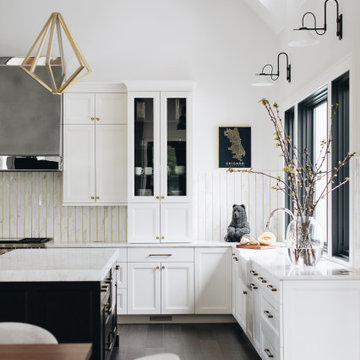
Photo of a large contemporary kitchen in Chicago with a farmhouse sink, multi-coloured splashback, stainless steel appliances, multiple islands, brown floor, white benchtop and vaulted.
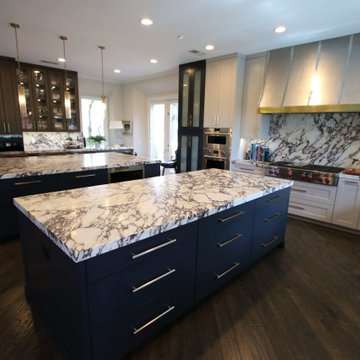
Design Build Transitional kitchen remodel in Coto De Caza Orange County
Photo of a large transitional l-shaped kitchen pantry in Orange County with a farmhouse sink, shaker cabinets, white cabinets, granite benchtops, multi-coloured splashback, granite splashback, stainless steel appliances, dark hardwood floors, multiple islands, brown floor, multi-coloured benchtop and vaulted.
Photo of a large transitional l-shaped kitchen pantry in Orange County with a farmhouse sink, shaker cabinets, white cabinets, granite benchtops, multi-coloured splashback, granite splashback, stainless steel appliances, dark hardwood floors, multiple islands, brown floor, multi-coloured benchtop and vaulted.
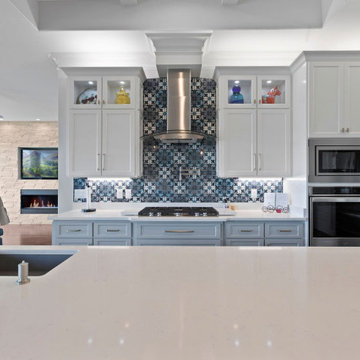
Vaulted ceilings with wood in laid floors
Inspiration for a large beach style eat-in kitchen in Raleigh with a single-bowl sink, shaker cabinets, white cabinets, quartz benchtops, multi-coloured splashback, ceramic splashback, stainless steel appliances, dark hardwood floors, multiple islands, brown floor, white benchtop and vaulted.
Inspiration for a large beach style eat-in kitchen in Raleigh with a single-bowl sink, shaker cabinets, white cabinets, quartz benchtops, multi-coloured splashback, ceramic splashback, stainless steel appliances, dark hardwood floors, multiple islands, brown floor, white benchtop and vaulted.
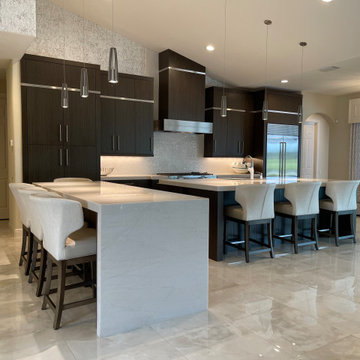
This is an example of a mid-sized transitional kitchen in Miami with an undermount sink, flat-panel cabinets, dark wood cabinets, marble benchtops, white splashback, stainless steel appliances, marble floors, multiple islands, beige benchtop and vaulted.
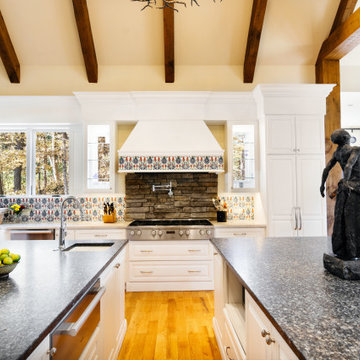
Photo of a large arts and crafts l-shaped open plan kitchen in Nashville with an undermount sink, raised-panel cabinets, white cabinets, quartzite benchtops, blue splashback, ceramic splashback, stainless steel appliances, medium hardwood floors, multiple islands, brown floor, black benchtop and vaulted.
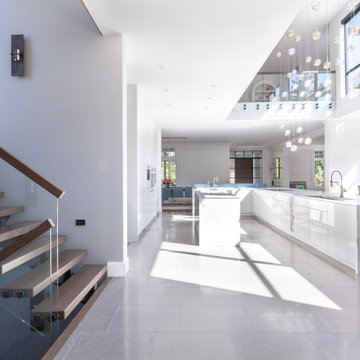
Modern Kitchen opens to two-story space, south window wall, and adjacent breakfast nook - Old Northside Historic Neighborhood, Indianapolis - Architect: HAUS | Architecture For Modern Lifestyles - Builder: ZMC Custom Homes
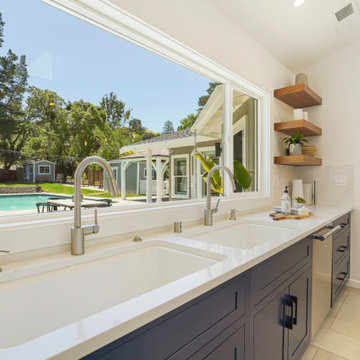
This gorgeous Transitional kitchen remodel has a modern farmhouse feel. Bright white inset cabinets by Shiloh Cabinetry contrast beautifully off the bottom blue cabinets. Stunning pendant lights hang above one of two kitchen islands. Quartz countertops, Thermador range, large pantry, wine fridge and 3 kitchen sinks make this space a cooks dream! Natural light floods the kitchen and dining area.
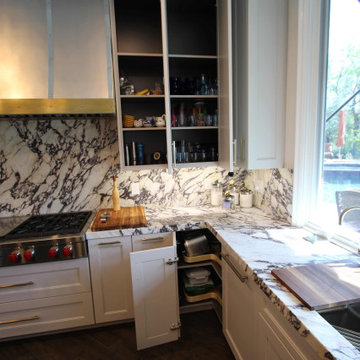
Design Build Transitional kitchen remodel in Coto De Caza Orange County
Photo of a large transitional l-shaped kitchen pantry in Orange County with a farmhouse sink, shaker cabinets, white cabinets, granite benchtops, multi-coloured splashback, granite splashback, stainless steel appliances, dark hardwood floors, multiple islands, brown floor, multi-coloured benchtop and vaulted.
Photo of a large transitional l-shaped kitchen pantry in Orange County with a farmhouse sink, shaker cabinets, white cabinets, granite benchtops, multi-coloured splashback, granite splashback, stainless steel appliances, dark hardwood floors, multiple islands, brown floor, multi-coloured benchtop and vaulted.
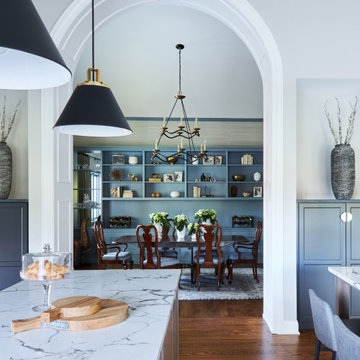
Download our free ebook, Creating the Ideal Kitchen. DOWNLOAD NOW
The homeowner and his wife had lived in this beautiful townhome in Oak Brook overlooking a small lake for over 13 years. The home is open and airy with vaulted ceilings and full of mementos from world adventures through the years, including to Cambodia, home of their much-adored sponsored daughter. The home, full of love and memories was host to a growing extended family of children and grandchildren. This was THE place. When the homeowner’s wife passed away suddenly and unexpectedly, he became determined to create a space that would continue to welcome and host his family and the many wonderful family memories that lay ahead but with an eye towards functionality.
We started out by evaluating how the space would be used. Cooking and watching sports were key factors. So, we shuffled the current dining table into a rarely used living room whereby enlarging the kitchen. The kitchen now houses two large islands – one for prep and the other for seating and buffet space. We removed the wall between kitchen and family room to encourage interaction during family gatherings and of course a clear view to the game on TV. We also removed a dropped ceiling in the kitchen, and wow, what a difference.
Next, we added some drama with a large arch between kitchen and dining room creating a stunning architectural feature between those two spaces. This arch echoes the shape of the large arch at the front door of the townhome, providing drama and significance to the space. The kitchen itself is large but does not have much wall space, which is a common challenge when removing walls. We added a bit more by resizing the double French doors to a balcony at the side of the house which is now just a single door. This gave more breathing room to the range wall and large stone hood but still provides access and light.
We chose a neutral pallet of black, white, and white oak, with punches of blue at the counter stools in the kitchen. The cabinetry features a white shaker door at the perimeter for a crisp outline. Countertops and custom hood are black Caesarstone, and the islands are a soft white oak adding contrast and warmth. Two large built ins between the kitchen and dining room function as pantry space as well as area to display flowers or seasonal decorations.
We repeated the blue in the dining room where we added a fresh coat of paint to the existing built ins, along with painted wainscot paneling. Above the wainscot is a neutral grass cloth wallpaper which provides a lovely backdrop for a wall of important mementos and artifacts. The dining room table and chairs were refinished and re-upholstered, and a new rug and window treatments complete the space. The room now feels ready to host more formal gatherings or can function as a quiet spot to enjoy a cup of morning coffee.
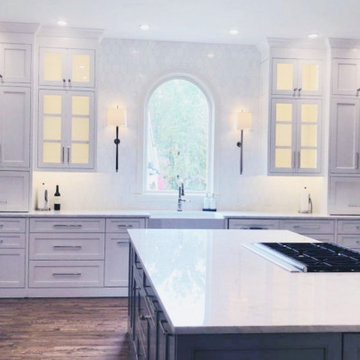
Design ideas for an expansive l-shaped eat-in kitchen in Atlanta with a farmhouse sink, shaker cabinets, white cabinets, white splashback, marble splashback, stainless steel appliances, medium hardwood floors, multiple islands, brown floor, white benchtop, vaulted and marble benchtops.
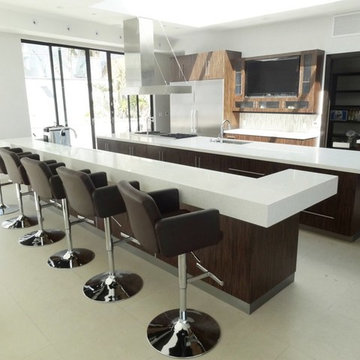
Design ideas for a large galley eat-in kitchen in Los Angeles with a double-bowl sink, glass-front cabinets, dark wood cabinets, quartz benchtops, beige splashback, glass tile splashback, stainless steel appliances, ceramic floors, multiple islands, beige floor, white benchtop and vaulted.
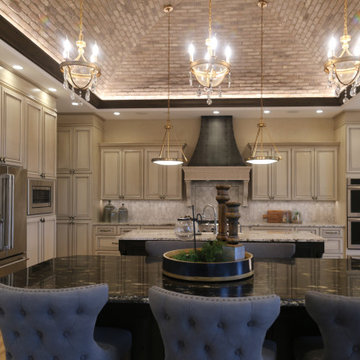
Inspiration for a large u-shaped open plan kitchen in Other with a farmhouse sink, raised-panel cabinets, white cabinets, granite benchtops, beige splashback, stone tile splashback, stainless steel appliances, medium hardwood floors, multiple islands, brown floor, multi-coloured benchtop and vaulted.
Kitchen with multiple Islands and Vaulted Design Ideas
8