Kitchen with multiple Islands and Vaulted Design Ideas
Refine by:
Budget
Sort by:Popular Today
61 - 80 of 705 photos
Item 1 of 3
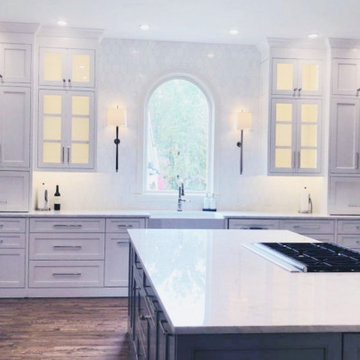
Design ideas for an expansive l-shaped eat-in kitchen in Atlanta with a farmhouse sink, shaker cabinets, white cabinets, white splashback, marble splashback, stainless steel appliances, medium hardwood floors, multiple islands, brown floor, white benchtop, vaulted and marble benchtops.
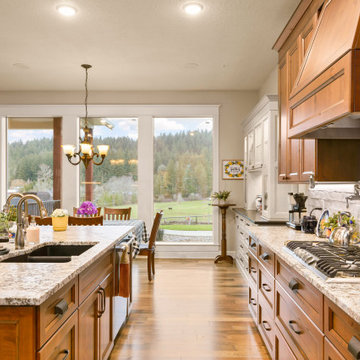
Main kitchen range and sink. With china cabinet beside floor to ceiling windows.
Design ideas for an expansive traditional galley open plan kitchen in Portland with a double-bowl sink, shaker cabinets, medium wood cabinets, granite benchtops, black splashback, terra-cotta splashback, stainless steel appliances, medium hardwood floors, multiple islands, brown floor, white benchtop and vaulted.
Design ideas for an expansive traditional galley open plan kitchen in Portland with a double-bowl sink, shaker cabinets, medium wood cabinets, granite benchtops, black splashback, terra-cotta splashback, stainless steel appliances, medium hardwood floors, multiple islands, brown floor, white benchtop and vaulted.
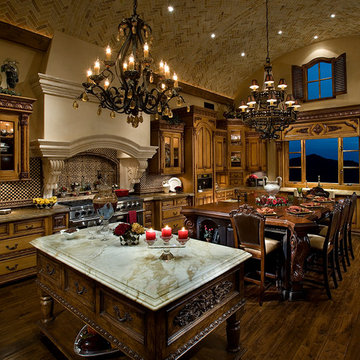
This Italian Villa kitchen features medium wood cabinets, a gas burning stove, two hanging chandeliers, and a barrel ceiling. The two islands sit in the center. One is topped with a marble granite, the other with a wood top used for bar seating for five.
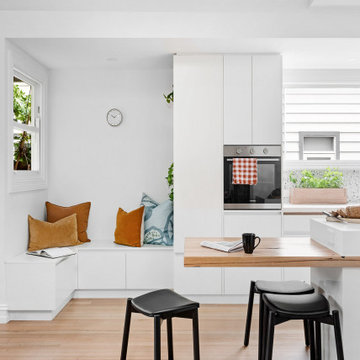
With the request for neutral tones, our design team has created a beautiful, light-filled space with a white lithostone bench top, solid timber drop-down seating area and terrazzo splashback ledge to amplify functionality without compromising style.
We extended the window out to attract as much natural light as possible and utilised existing dead-space by adding a cozy reading nook. Fitted with power points and shelves, this nook can also be used to get on top of life admin.
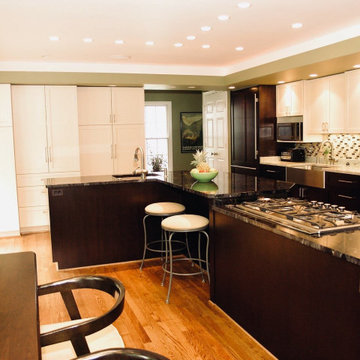
Design ideas for an expansive traditional u-shaped open plan kitchen in Baltimore with a farmhouse sink, flat-panel cabinets, dark wood cabinets, onyx benchtops, multi-coloured splashback, porcelain splashback, coloured appliances, medium hardwood floors, multiple islands, brown floor, black benchtop and vaulted.
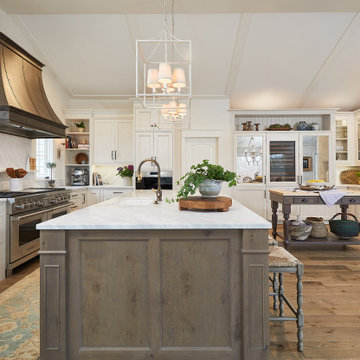
This French country-inspired kitchen shows off a mixture of natural materials like marble and alder wood. The cabinetry from Grabill Cabinets was thoughtfully designed to look like furniture. The island, dining table, and bar work table allow for enjoying good food and company throughout the space. The large metal range hood from Raw Urth stands sentinel over the professional range, creating a contrasting focal point in the design. Cabinetry that stretches from floor to ceiling eliminates the look of floating upper cabinets while providing ample storage space.
Cabinetry: Grabill Cabinets,
Countertops: Grothouse, Great Lakes Granite,
Range Hood: Raw Urth,
Builder: Ron Wassenaar,
Interior Designer: Diane Hasso Studios,
Photography: Ashley Avila Photography
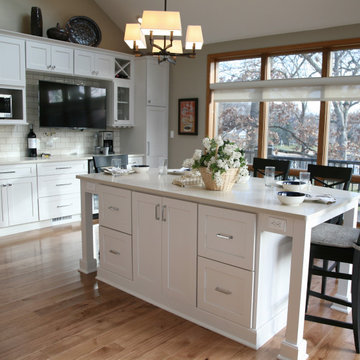
This kitchen remodel gave the lakhouse a generous space for entertaining, cooking, eating and work. We opened up the previous sunroom and created the beverage and snack area with a televison for expanded use. The seating island doubles as a working counter with file cabinets and ample computer storage in the cabinets below. Stained wood trim throughout the existing lakehouse blends in with the new wood flooring and the blue and white accents tie everything together.
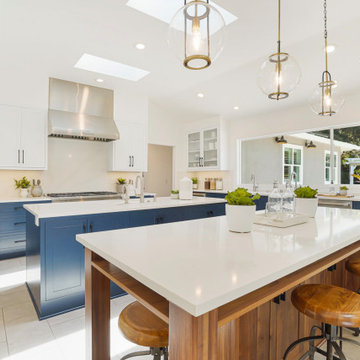
This gorgeous Transitional kitchen remodel has a modern farmhouse feel. Bright white inset cabinets by Shiloh Cabinetry contrast beautifully off the bottom blue cabinets. Stunning pendant lights hang above one of two kitchen islands. Quartz countertops, Thermador range, large pantry, wine fridge and 3 kitchen sinks make this space a cooks dream! Natural light floods the kitchen and dining area.
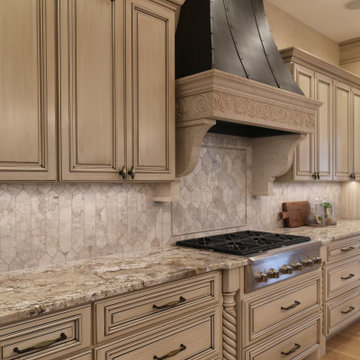
Inspiration for a large u-shaped eat-in kitchen in Other with a farmhouse sink, beaded inset cabinets, beige cabinets, granite benchtops, beige splashback, porcelain splashback, stainless steel appliances, medium hardwood floors, multiple islands, brown floor, multi-coloured benchtop and vaulted.
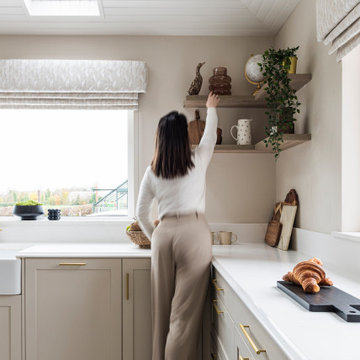
Contemporary kitchen design with greige shaker doors, styled with brass hexagon handles andwhite dekton countertop. Corner shelving in vintage oak and bespoke made roman blinds.
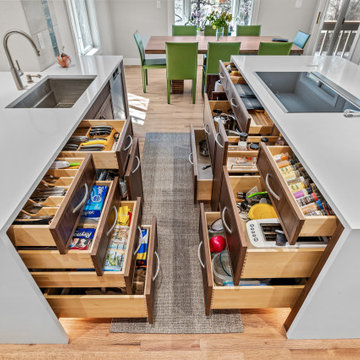
Main Floor full renovation of Kitchen, Dining, Livingroom, laundry, and wet bar.
Inspiration for a large contemporary galley eat-in kitchen in Denver with an undermount sink, flat-panel cabinets, medium wood cabinets, quartz benchtops, blue splashback, porcelain splashback, stainless steel appliances, light hardwood floors, multiple islands, brown floor, white benchtop and vaulted.
Inspiration for a large contemporary galley eat-in kitchen in Denver with an undermount sink, flat-panel cabinets, medium wood cabinets, quartz benchtops, blue splashback, porcelain splashback, stainless steel appliances, light hardwood floors, multiple islands, brown floor, white benchtop and vaulted.
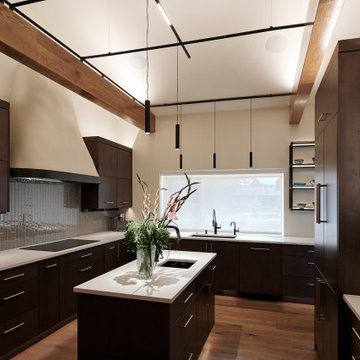
Metal cube shelving unit right of window to align with design details from the lighting above
Inspiration for a large scandinavian kitchen in Denver with a drop-in sink, flat-panel cabinets, brown cabinets, quartz benchtops, green splashback, glass tile splashback, panelled appliances, light hardwood floors, multiple islands, brown floor, white benchtop and vaulted.
Inspiration for a large scandinavian kitchen in Denver with a drop-in sink, flat-panel cabinets, brown cabinets, quartz benchtops, green splashback, glass tile splashback, panelled appliances, light hardwood floors, multiple islands, brown floor, white benchtop and vaulted.
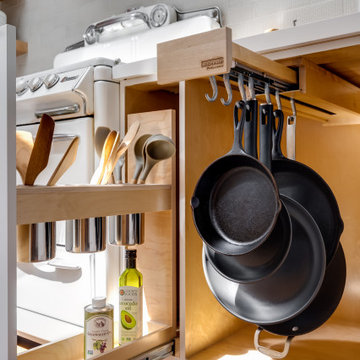
Mid-sized contemporary u-shaped eat-in kitchen in Los Angeles with an undermount sink, flat-panel cabinets, white cabinets, quartz benchtops, white splashback, stone slab splashback, white appliances, light hardwood floors, multiple islands, white benchtop and vaulted.
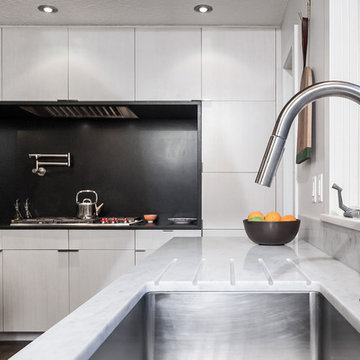
This is an example of a large modern u-shaped open plan kitchen in Portland with an undermount sink, flat-panel cabinets, white cabinets, marble benchtops, black splashback, stone slab splashback, panelled appliances, dark hardwood floors, multiple islands, brown floor, white benchtop and vaulted.
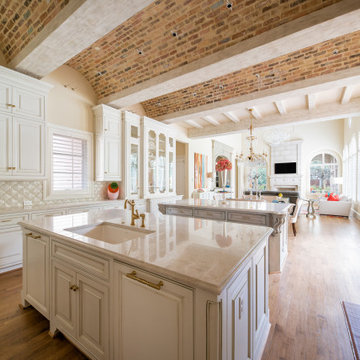
Kitchen view to Great room
Photo of a large mediterranean u-shaped open plan kitchen in Dallas with an undermount sink, raised-panel cabinets, white cabinets, granite benchtops, beige splashback, ceramic splashback, panelled appliances, medium hardwood floors, multiple islands, brown floor, beige benchtop and vaulted.
Photo of a large mediterranean u-shaped open plan kitchen in Dallas with an undermount sink, raised-panel cabinets, white cabinets, granite benchtops, beige splashback, ceramic splashback, panelled appliances, medium hardwood floors, multiple islands, brown floor, beige benchtop and vaulted.
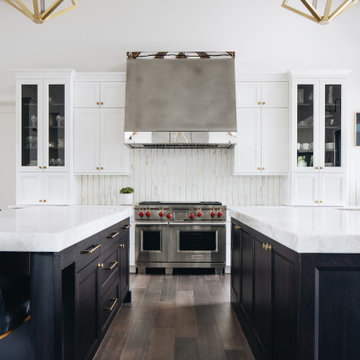
Large transitional kitchen in Chicago with multi-coloured splashback, stainless steel appliances, multiple islands, brown floor, white benchtop and vaulted.
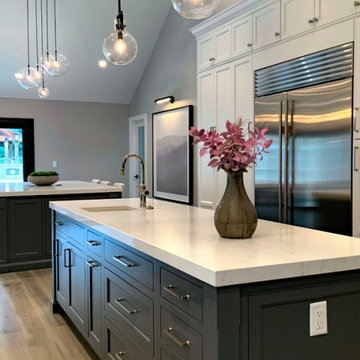
Cooking area
Large transitional galley eat-in kitchen in Cleveland with an undermount sink, recessed-panel cabinets, white cabinets, quartz benchtops, white splashback, engineered quartz splashback, stainless steel appliances, medium hardwood floors, multiple islands, white benchtop and vaulted.
Large transitional galley eat-in kitchen in Cleveland with an undermount sink, recessed-panel cabinets, white cabinets, quartz benchtops, white splashback, engineered quartz splashback, stainless steel appliances, medium hardwood floors, multiple islands, white benchtop and vaulted.
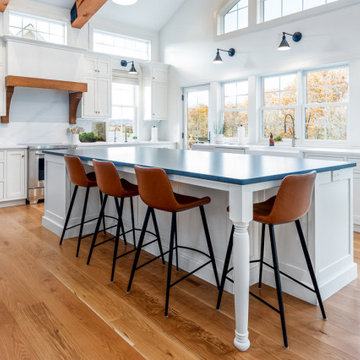
This kitchen was an addition to the existing home, gracious archway connects to the original section of the house that was once the kitchen and now is dining.
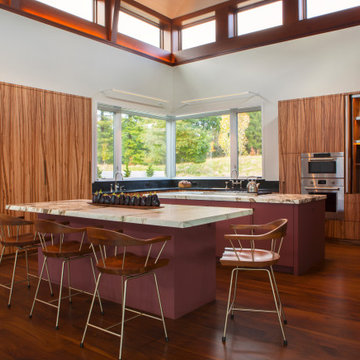
Large kitchen with built-in appliances, vaulted ceiling and two islands.
Design ideas for a large contemporary eat-in kitchen in Philadelphia with an undermount sink, flat-panel cabinets, medium wood cabinets, marble benchtops, stainless steel appliances, dark hardwood floors, multiple islands, white benchtop and vaulted.
Design ideas for a large contemporary eat-in kitchen in Philadelphia with an undermount sink, flat-panel cabinets, medium wood cabinets, marble benchtops, stainless steel appliances, dark hardwood floors, multiple islands, white benchtop and vaulted.
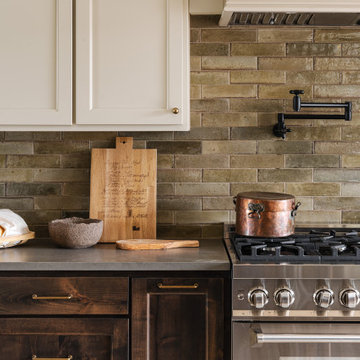
This is an example of a large transitional open plan kitchen in Kansas City with a drop-in sink, recessed-panel cabinets, beige cabinets, quartz benchtops, green splashback, ceramic splashback, stainless steel appliances, light hardwood floors, multiple islands, beige floor, grey benchtop and vaulted.
Kitchen with multiple Islands and Vaulted Design Ideas
4