Kitchen with multiple Islands and Wood Design Ideas
Refine by:
Budget
Sort by:Popular Today
41 - 60 of 341 photos
Item 1 of 3
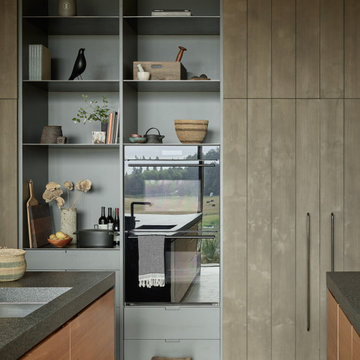
Two islands made of teak and granite, with accompanying alder cabinets, concrete floor, cedar ceiling, and floor to ceiling windows comprise this kitchen.
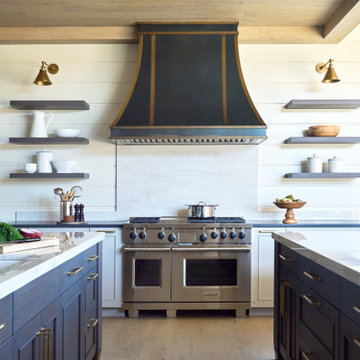
The kitchen in this Nantucket vacation home with an industrial feel is a dramatic departure from the standard white kitchen. The custom, blackened stainless steel hood with brass strappings is the focal point in this space and provides contrast against white shiplap walls along with the double islands in heirloom, black glazed walnut cabinetry, and floating shelves. The island countertops and slab backsplash are Snowdrift Granite and feature brass caps on the feet. The perimeter cabinetry is painted a soft Revere Pewter, with counters in Absolute Black Leathered Granite. The stone sink was custom-made to match the same material and blend seamlessly. Twin SubZero freezer/refrigerator columns flank a wine column, while modern pendant lighting and brass hardware add a touch of glamour. The coffee bar is stocked with everything one would need for a perfect morning, and is one of the owners’ favorite features.
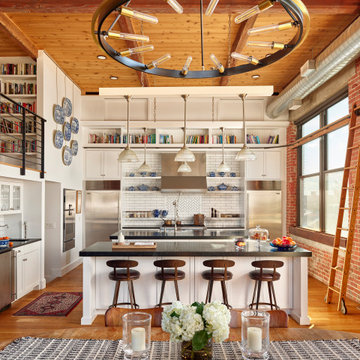
Kitchen, Photo: Jeffrey Totaro
This is an example of a mid-sized industrial l-shaped eat-in kitchen in Philadelphia with shaker cabinets, soapstone benchtops, white splashback, subway tile splashback, stainless steel appliances, medium hardwood floors, multiple islands, black benchtop, wood, a farmhouse sink, white cabinets and brown floor.
This is an example of a mid-sized industrial l-shaped eat-in kitchen in Philadelphia with shaker cabinets, soapstone benchtops, white splashback, subway tile splashback, stainless steel appliances, medium hardwood floors, multiple islands, black benchtop, wood, a farmhouse sink, white cabinets and brown floor.
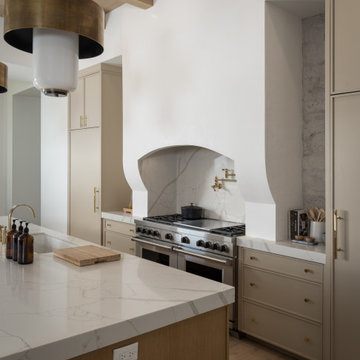
This is an example of a large transitional galley open plan kitchen in Phoenix with an undermount sink, beaded inset cabinets, light wood cabinets, quartz benchtops, white splashback, stone slab splashback, stainless steel appliances, light hardwood floors, multiple islands, beige floor, white benchtop and wood.
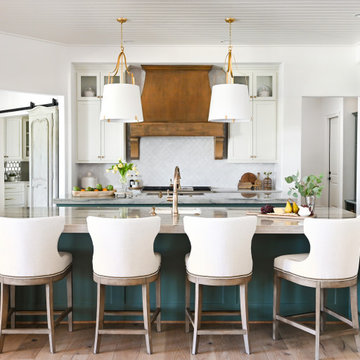
A blend of transitional design meets French Country architecture. The kitchen is a blend pops of teal along the double islands that pair with aged ceramic backsplash, hardwood and golden pendants.
Mixes new with old-world design.
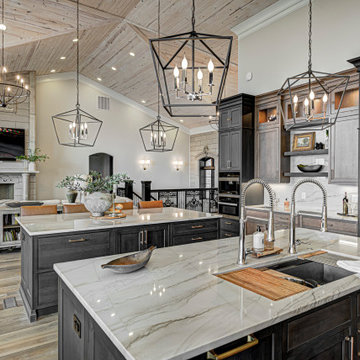
Our clients approached us nearly two years ago seeking professional guidance amid the overwhelming selection process and challenges in visualizing the final outcome of their Kokomo, IN, new build construction. The final result is a warm, sophisticated sanctuary that effortlessly embodies comfort and elegance.
This open-concept kitchen features two islands – one dedicated to meal prep and the other for dining. Abundant storage in stylish cabinets enhances functionality. Thoughtful lighting design illuminates the space, and a breakfast area adjacent to the kitchen completes the seamless blend of style and practicality.
...
Project completed by Wendy Langston's Everything Home interior design firm, which serves Carmel, Zionsville, Fishers, Westfield, Noblesville, and Indianapolis.
For more about Everything Home, see here: https://everythinghomedesigns.com/
To learn more about this project, see here: https://everythinghomedesigns.com/portfolio/kokomo-luxury-home-interior-design/
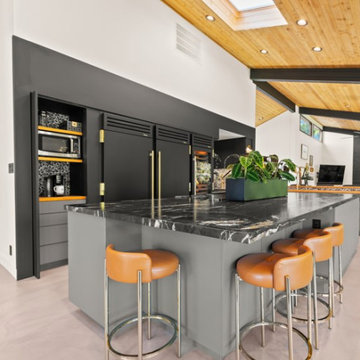
High-End Kitchen
Design ideas for a mid-sized eclectic kitchen in Las Vegas with an undermount sink, flat-panel cabinets, green cabinets, quartzite benchtops, black splashback, porcelain splashback, black appliances, concrete floors, multiple islands, grey floor, black benchtop and wood.
Design ideas for a mid-sized eclectic kitchen in Las Vegas with an undermount sink, flat-panel cabinets, green cabinets, quartzite benchtops, black splashback, porcelain splashback, black appliances, concrete floors, multiple islands, grey floor, black benchtop and wood.
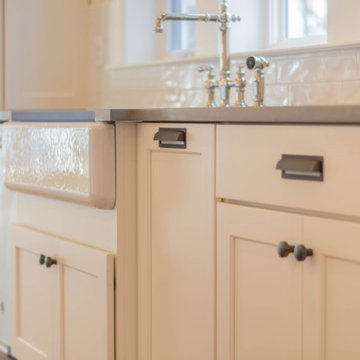
Country u-shaped eat-in kitchen in Baltimore with a farmhouse sink, white cabinets, white splashback, stainless steel appliances, light hardwood floors, multiple islands, brown floor, white benchtop and wood.
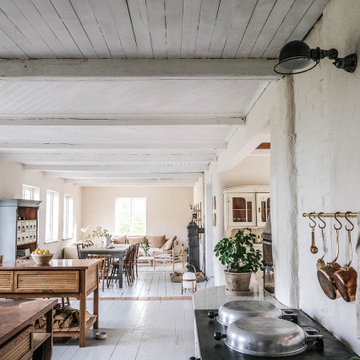
Design ideas for a large midcentury u-shaped eat-in kitchen in Other with a double-bowl sink, medium wood cabinets, marble benchtops, pink splashback, marble splashback, stainless steel appliances, painted wood floors, multiple islands, white floor, pink benchtop and wood.
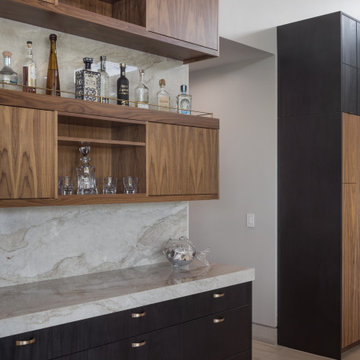
Pinnacle Architectural Studio - Contemporary Custom Architecture - Kitchen View from Great Room - Indigo at The Ridges - Las Vegas
Design ideas for an expansive contemporary eat-in kitchen in Las Vegas with an undermount sink, flat-panel cabinets, dark wood cabinets, granite benchtops, multi-coloured splashback, stone slab splashback, panelled appliances, porcelain floors, multiple islands, turquoise floor, white benchtop and wood.
Design ideas for an expansive contemporary eat-in kitchen in Las Vegas with an undermount sink, flat-panel cabinets, dark wood cabinets, granite benchtops, multi-coloured splashback, stone slab splashback, panelled appliances, porcelain floors, multiple islands, turquoise floor, white benchtop and wood.
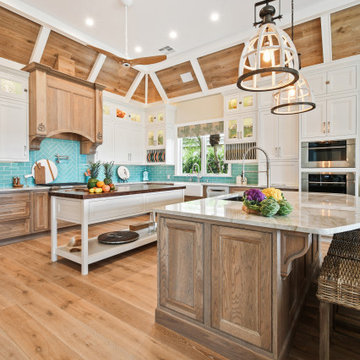
The ultimate coastal beach home situated on the shoreintracoastal waterway. The kitchen features white inset upper cabinetry balanced with rustic hickory base cabinets with a driftwood feel. The driftwood v-groove ceiling is framed in white beams. he 2 islands offer a great work space as well as an island for socializng.
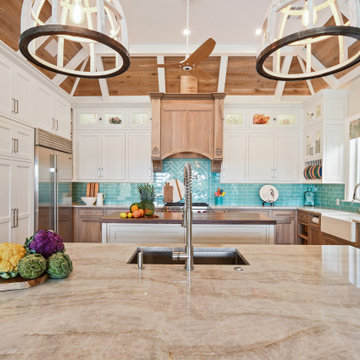
The ultimate coastal beach home situated on the shoreintracoastal waterway. The kitchen features white inset upper cabinetry balanced with rustic hickory base cabinets with a driftwood feel. The driftwood v-groove ceiling is framed in white beams. he 2 islands offer a great work space as well as an island for socializng.
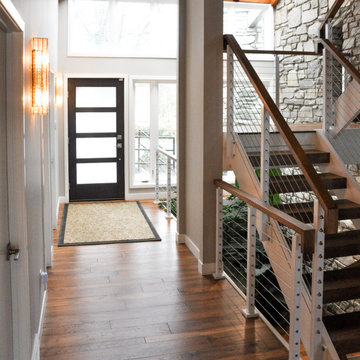
We chose the white cable and railing as a nod to the nautical location of the home. It also allowed us to blend the interior with the exterior.
Design ideas for a large contemporary eat-in kitchen in Other with an undermount sink, shaker cabinets, white cabinets, quartz benchtops, white splashback, engineered quartz splashback, panelled appliances, medium hardwood floors, multiple islands, brown floor, white benchtop and wood.
Design ideas for a large contemporary eat-in kitchen in Other with an undermount sink, shaker cabinets, white cabinets, quartz benchtops, white splashback, engineered quartz splashback, panelled appliances, medium hardwood floors, multiple islands, brown floor, white benchtop and wood.
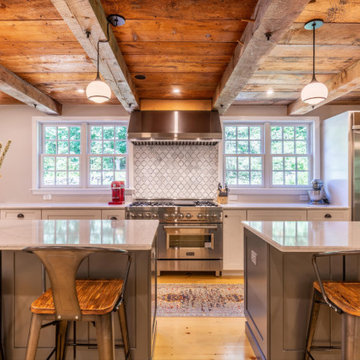
Wide Eastern White Pine looks fantastic in this bright, airy New Hampshire residence. Varied 9″ – 15″ widths and up to 16′ lengths!
Flooring: Premium Eastern White Pine Flooring in mixed widths
Finish: Vermont Plank Flooring Woodstock Finish
Construction by Tebou Carpentry & Woodworking
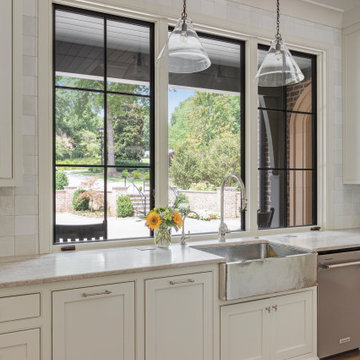
This is an example of a large transitional kitchen in Other with a farmhouse sink, beaded inset cabinets, white cabinets, quartz benchtops, white splashback, ceramic splashback, stainless steel appliances, light hardwood floors, multiple islands, white benchtop and wood.
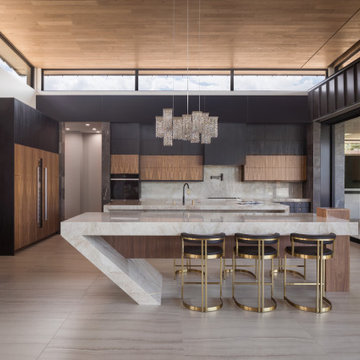
Pinnacle Architectural Studio - Contemporary Custom Architecture - Kitchen View from Great Room - Indigo at The Ridges - Las Vegas
This is an example of an expansive contemporary eat-in kitchen in Las Vegas with an undermount sink, open cabinets, dark wood cabinets, granite benchtops, multi-coloured splashback, stone slab splashback, panelled appliances, porcelain floors, multiple islands, turquoise floor, white benchtop and wood.
This is an example of an expansive contemporary eat-in kitchen in Las Vegas with an undermount sink, open cabinets, dark wood cabinets, granite benchtops, multi-coloured splashback, stone slab splashback, panelled appliances, porcelain floors, multiple islands, turquoise floor, white benchtop and wood.
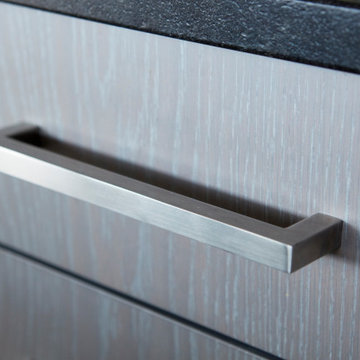
This open-footprint kitchen has a modern, industrial feel. The design choices are anchored by the hot-rolled steel, open shelving display cabinetry to maximize space while allowing spectacular views of the Long Island Sound. The slab-front cabinetry with stainless steel pulls in the kitchen and dining area is Rift Oak with a grey/white cerusing and features grain-matched cabinet fronts for a cohesive visual pattern line. The counters are topped by Black Absolute Granite with a Venetian finish to add texture. The owner chose SubZero Wolf appliances and the highly popular Galley sink along with upgraded walnut drawer and cabinet inserts to make the space truly functional. The bar area showcases twin 86 bottle wine coolers with refrigeration and ice drawers, along with a linear glass tile backsplash and frame-only drawers on the upper wall cabinets for a sleek look.
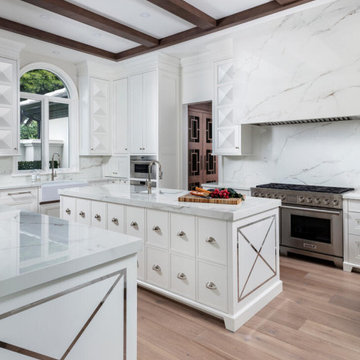
This Naples home was the typical Florida Tuscan Home design, our goal was to modernize the design with cleaner lines but keeping the Traditional Moulding elements throughout the home. This is a great example of how to de-tuscanize your home.
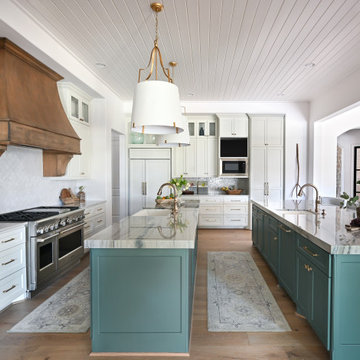
A blend of transitional design meets French Country architecture. The kitchen is a blend pops of teal along the double islands that pair with aged ceramic backsplash, hardwood and golden pendants.
Mixes new with old-world design.
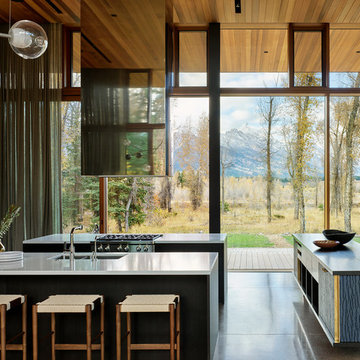
Riverbend's double height kitchen/dining/living area opens in its length to north and south with floor-to-ceiling windows.
Residential architecture and interior design by CLB in Jackson, Wyoming – Bozeman, Montana.
Kitchen with multiple Islands and Wood Design Ideas
3